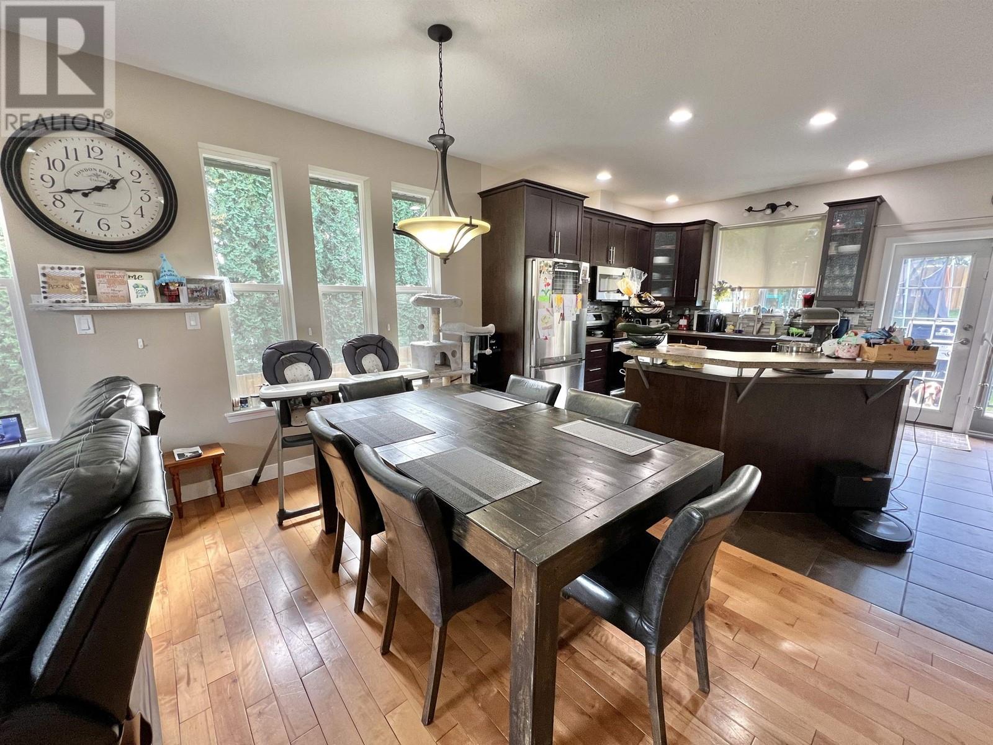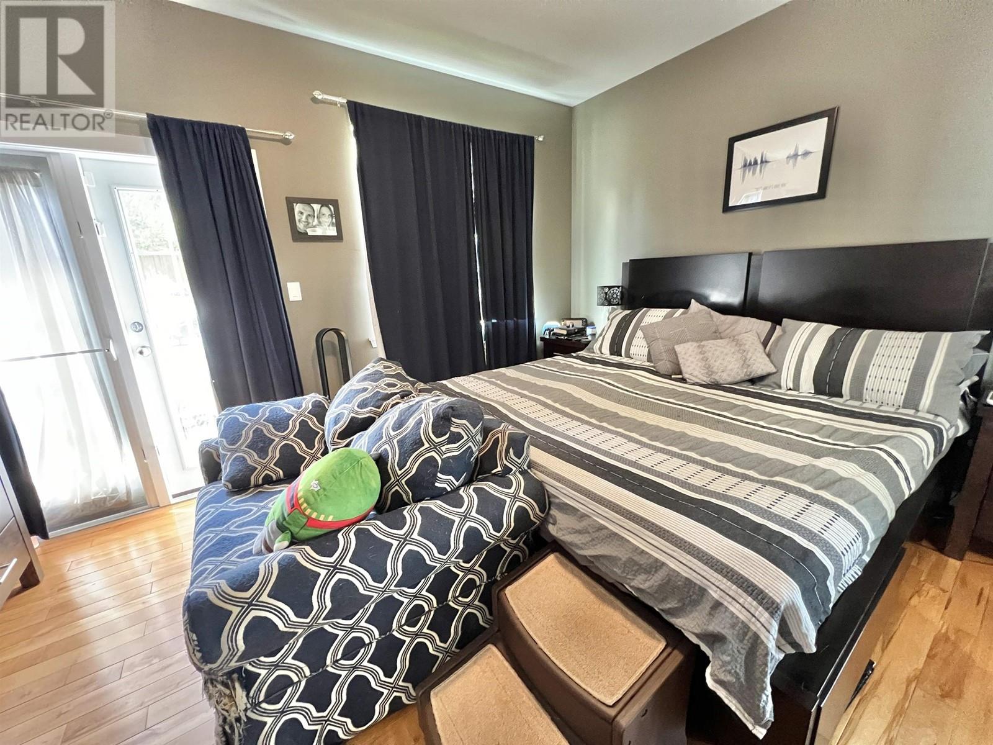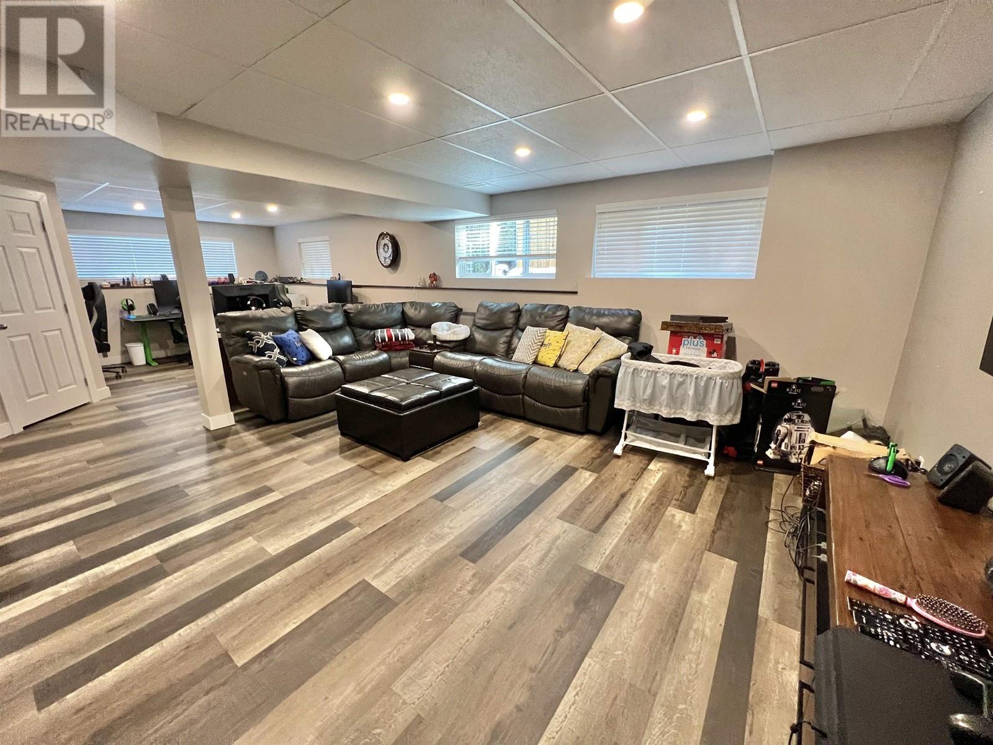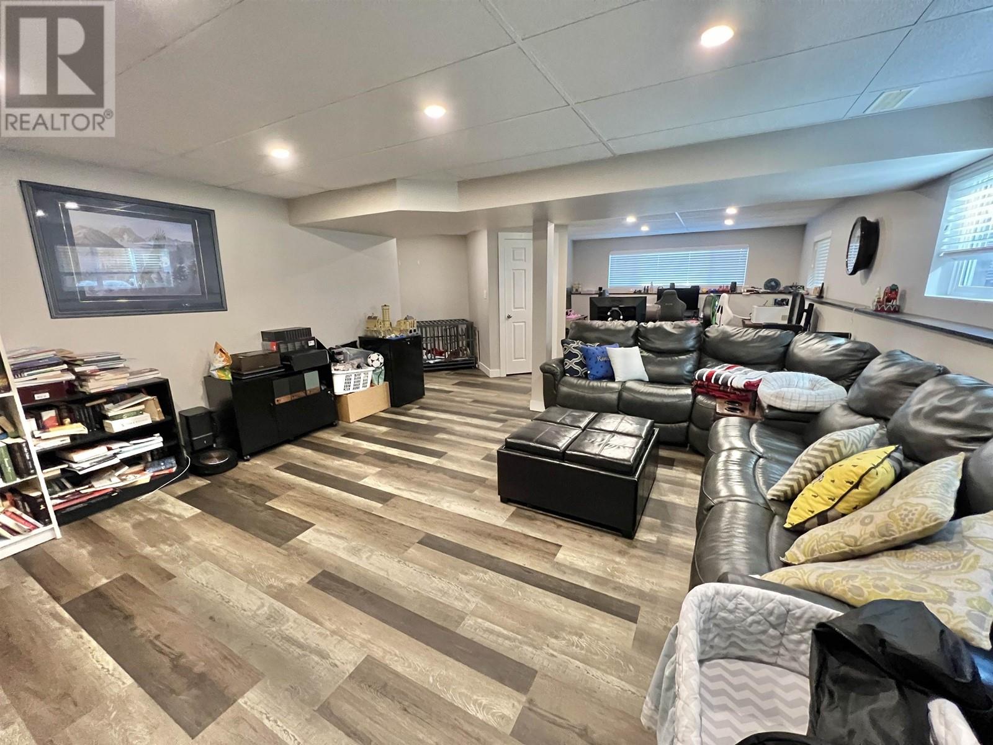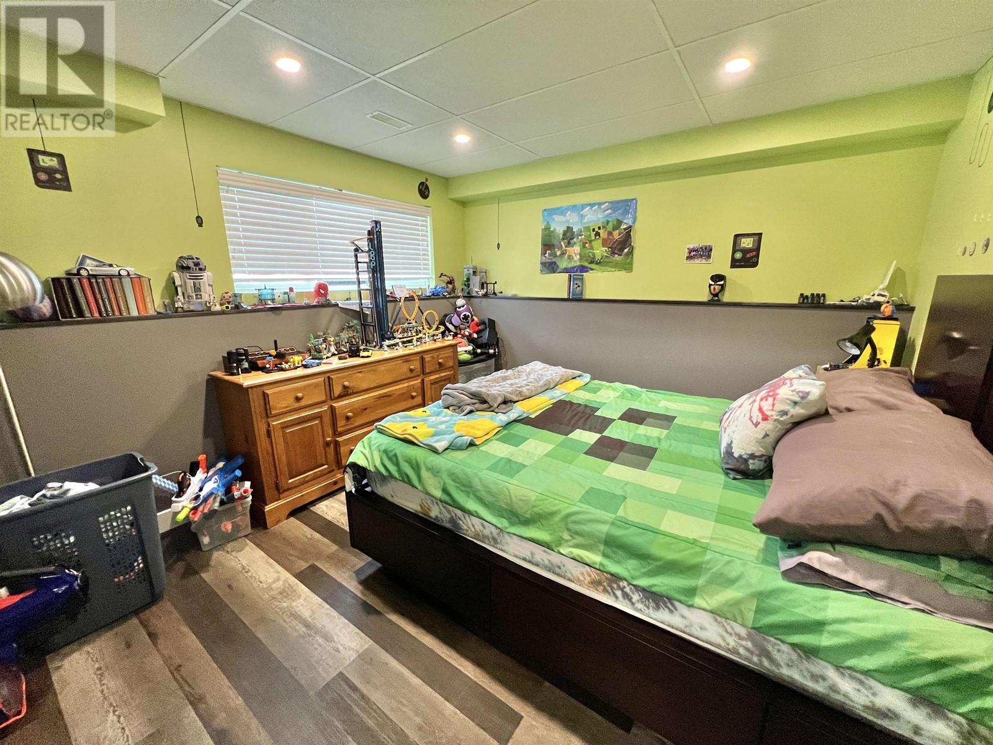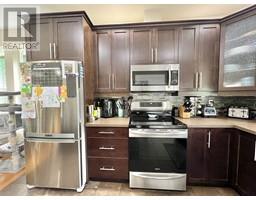5 Bedroom
3 Bathroom
2426 sqft
Fireplace
Central Air Conditioning
Forced Air
$614,900
* PREC - Personal Real Estate Corporation. Welcome Home! This 2011 built, modern, 5 bedroom, 3 bathroom home has all the luxuries you deserve! The main floor features 9 foot ceilings, hardwood and tile floors, and an open-concept layout! The gorgeous classic kitchen includes stainless steel appliances, glass tile backsplash, and an island/breakfast bar. The Primary bedroom has rear patio access and a separate shower and jetted soaker tub! In the basement you'll find a huge rec-room/media room and a tastefully updated bathroom with a glass & tile shower. Don't worry about staying cool all summer with the Central A/C. Outside there is a fenced, private yard, a heated double garage with 10 ft ceilings, and a paved driveway with lots of parking! All this in a great neighbourhood! Don't wait to view! (id:46227)
Property Details
|
MLS® Number
|
R2924150 |
|
Property Type
|
Single Family |
Building
|
Bathroom Total
|
3 |
|
Bedrooms Total
|
5 |
|
Appliances
|
Washer, Dryer, Refrigerator, Stove, Dishwasher |
|
Basement Development
|
Finished |
|
Basement Type
|
Full (finished) |
|
Constructed Date
|
2011 |
|
Construction Style Attachment
|
Detached |
|
Cooling Type
|
Central Air Conditioning |
|
Fireplace Present
|
Yes |
|
Fireplace Total
|
1 |
|
Foundation Type
|
Concrete Perimeter |
|
Heating Fuel
|
Natural Gas |
|
Heating Type
|
Forced Air |
|
Roof Material
|
Asphalt Shingle |
|
Roof Style
|
Conventional |
|
Stories Total
|
2 |
|
Size Interior
|
2426 Sqft |
|
Type
|
House |
|
Utility Water
|
Municipal Water |
Parking
Land
|
Acreage
|
No |
|
Size Irregular
|
9583 |
|
Size Total
|
9583 Sqft |
|
Size Total Text
|
9583 Sqft |
Rooms
| Level |
Type |
Length |
Width |
Dimensions |
|
Basement |
Utility Room |
12 ft ,2 in |
5 ft ,3 in |
12 ft ,2 in x 5 ft ,3 in |
|
Basement |
Laundry Room |
11 ft ,8 in |
6 ft ,1 in |
11 ft ,8 in x 6 ft ,1 in |
|
Basement |
Bedroom 4 |
11 ft ,8 in |
11 ft ,5 in |
11 ft ,8 in x 11 ft ,5 in |
|
Basement |
Bedroom 5 |
13 ft ,9 in |
11 ft ,3 in |
13 ft ,9 in x 11 ft ,3 in |
|
Basement |
Recreational, Games Room |
16 ft ,5 in |
15 ft ,7 in |
16 ft ,5 in x 15 ft ,7 in |
|
Basement |
Media |
13 ft ,7 in |
12 ft ,1 in |
13 ft ,7 in x 12 ft ,1 in |
|
Main Level |
Primary Bedroom |
11 ft ,4 in |
14 ft ,3 in |
11 ft ,4 in x 14 ft ,3 in |
|
Main Level |
Other |
7 ft ,6 in |
3 ft ,7 in |
7 ft ,6 in x 3 ft ,7 in |
|
Main Level |
Bedroom 2 |
11 ft ,6 in |
14 ft ,3 in |
11 ft ,6 in x 14 ft ,3 in |
|
Main Level |
Bedroom 3 |
13 ft ,7 in |
11 ft ,2 in |
13 ft ,7 in x 11 ft ,2 in |
|
Main Level |
Kitchen |
14 ft ,5 in |
12 ft |
14 ft ,5 in x 12 ft |
|
Main Level |
Dining Room |
14 ft ,5 in |
8 ft ,1 in |
14 ft ,5 in x 8 ft ,1 in |
|
Main Level |
Living Room |
12 ft ,6 in |
12 ft ,1 in |
12 ft ,6 in x 12 ft ,1 in |
|
Main Level |
Foyer |
7 ft |
8 ft ,4 in |
7 ft x 8 ft ,4 in |
https://www.realtor.ca/real-estate/27398747/831-funn-street-quesnel






