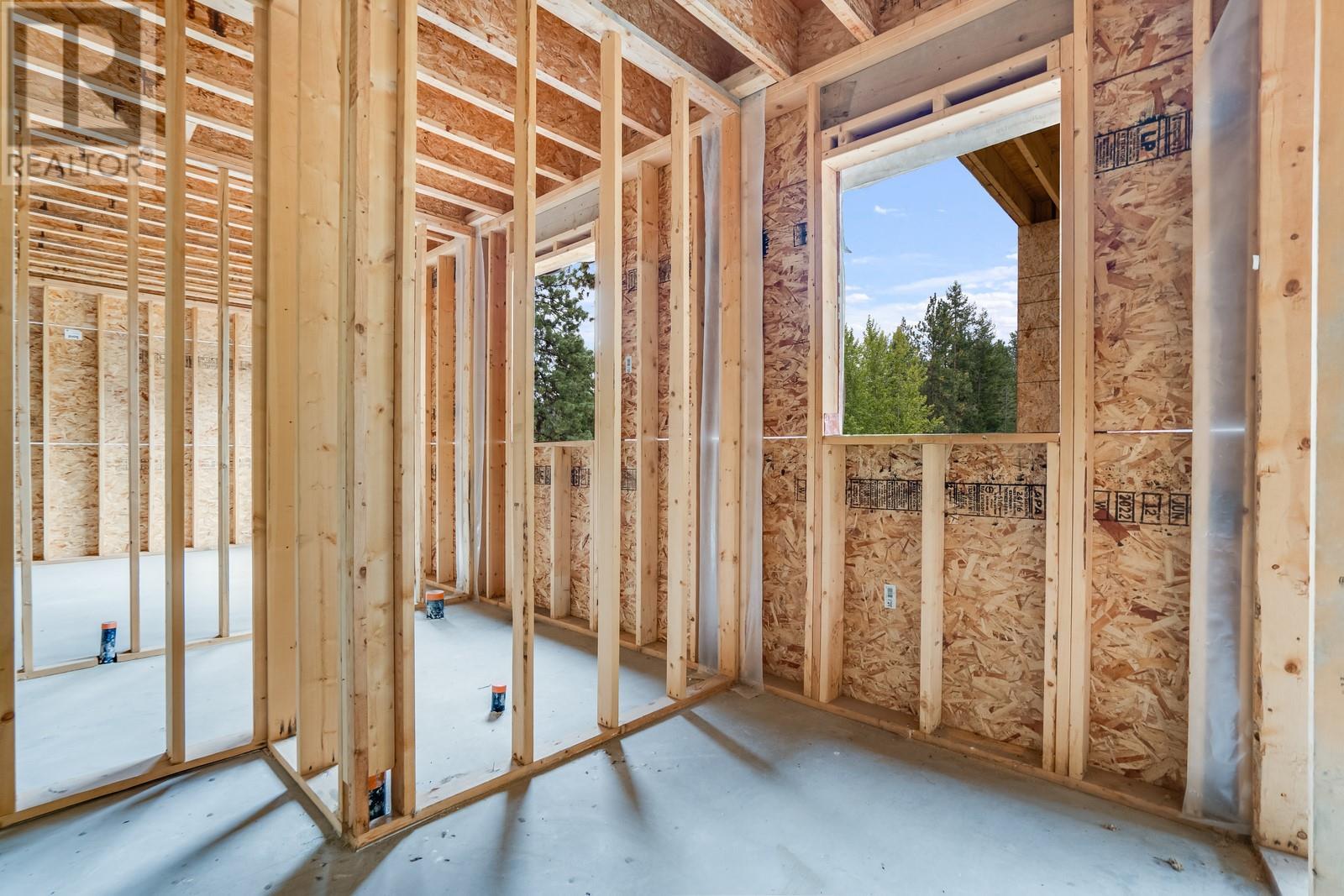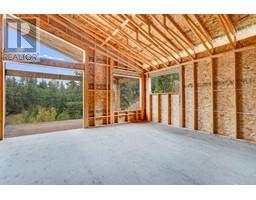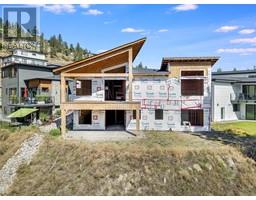4 Bedroom
4 Bathroom
2906 sqft
Ranch
No Heat
Wooded Area
$749,000Maintenance,
$99.68 Monthly
Here’s your chance to design the home of your dreams in this stunning 2906 Sq.Ft. 4 bedroom, 4 bathroom walk-out rancher! Located at the end of a quiet cul-de-sac, this super private lot offers a peaceful setting, perfect for those seeking privacy. With the unique option to choose your own builder or work with the current builder to complete the project, the power is in your hands! You’ll have the freedom to pick the finishing touches that truly reflect your personal style and vision. The home’s spacious layout features vaulted ceilings and ample natural light throughout. Enjoy the beauty of outdoor living with covered patios and decks, ideal for morning coffee or evening gatherings. The oversized 22x23 garage provides plenty of room for vehicles, storage, or a workshop space. Don’t miss out on this rare opportunity to create the perfect home, tailored just for you, in a prime location! Call today to learn more! (id:46227)
Property Details
|
MLS® Number
|
10323417 |
|
Property Type
|
Single Family |
|
Neigbourhood
|
West Kelowna Estates |
|
Amenities Near By
|
Golf Nearby, Park, Recreation, Schools, Shopping |
|
Community Features
|
Family Oriented |
|
Features
|
Cul-de-sac, Private Setting, Balcony |
|
Parking Space Total
|
4 |
|
Road Type
|
Cul De Sac |
|
View Type
|
Mountain View, View (panoramic) |
Building
|
Bathroom Total
|
4 |
|
Bedrooms Total
|
4 |
|
Architectural Style
|
Ranch |
|
Constructed Date
|
2022 |
|
Construction Style Attachment
|
Detached |
|
Foundation Type
|
Concrete Block |
|
Half Bath Total
|
1 |
|
Heating Type
|
No Heat |
|
Roof Material
|
Asphalt Shingle |
|
Roof Style
|
Unknown |
|
Stories Total
|
2 |
|
Size Interior
|
2906 Sqft |
|
Type
|
House |
|
Utility Water
|
Municipal Water |
Parking
Land
|
Access Type
|
Easy Access |
|
Acreage
|
No |
|
Land Amenities
|
Golf Nearby, Park, Recreation, Schools, Shopping |
|
Landscape Features
|
Wooded Area |
|
Sewer
|
Municipal Sewage System |
|
Size Frontage
|
36 Ft |
|
Size Irregular
|
0.2 |
|
Size Total
|
0.2 Ac|under 1 Acre |
|
Size Total Text
|
0.2 Ac|under 1 Acre |
|
Zoning Type
|
Unknown |
Rooms
| Level |
Type |
Length |
Width |
Dimensions |
|
Basement |
Other |
|
|
9'5'' x 6'2'' |
|
Basement |
Other |
|
|
5'9'' x 8'5'' |
|
Basement |
3pc Ensuite Bath |
|
|
5'1'' x 10'5'' |
|
Basement |
Den |
|
|
9'6'' x 12'0'' |
|
Basement |
Bedroom |
|
|
11'2'' x 11'7'' |
|
Basement |
3pc Bathroom |
|
|
8'0'' x 10'5'' |
|
Basement |
Laundry Room |
|
|
7'5'' x 8'8'' |
|
Basement |
Living Room |
|
|
17'0'' x 13'8'' |
|
Basement |
Other |
|
|
12'3'' x 13'11'' |
|
Basement |
Bedroom |
|
|
14'0'' x 12'6'' |
|
Basement |
Bedroom |
|
|
11'5'' x 10'0'' |
|
Main Level |
Other |
|
|
7'5'' x 8'8'' |
|
Main Level |
5pc Ensuite Bath |
|
|
8'0'' x 10'5'' |
|
Main Level |
Primary Bedroom |
|
|
13'11'' x 14'11'' |
|
Main Level |
2pc Bathroom |
|
|
4'9'' x 6'0'' |
|
Main Level |
Other |
|
|
5'0'' x 10'0'' |
|
Main Level |
Living Room |
|
|
17'8'' x 13'8'' |
|
Main Level |
Dining Room |
|
|
9'0'' x 9'0'' |
|
Main Level |
Kitchen |
|
|
10'8'' x 15'0'' |
Utilities
|
Cable
|
Available |
|
Electricity
|
Available |
|
Natural Gas
|
Available |
|
Telephone
|
Available |
|
Sewer
|
Available |
|
Water
|
Available |
https://www.realtor.ca/real-estate/27507352/830-westview-way-unit-21-west-kelowna-west-kelowna-estates
















































































