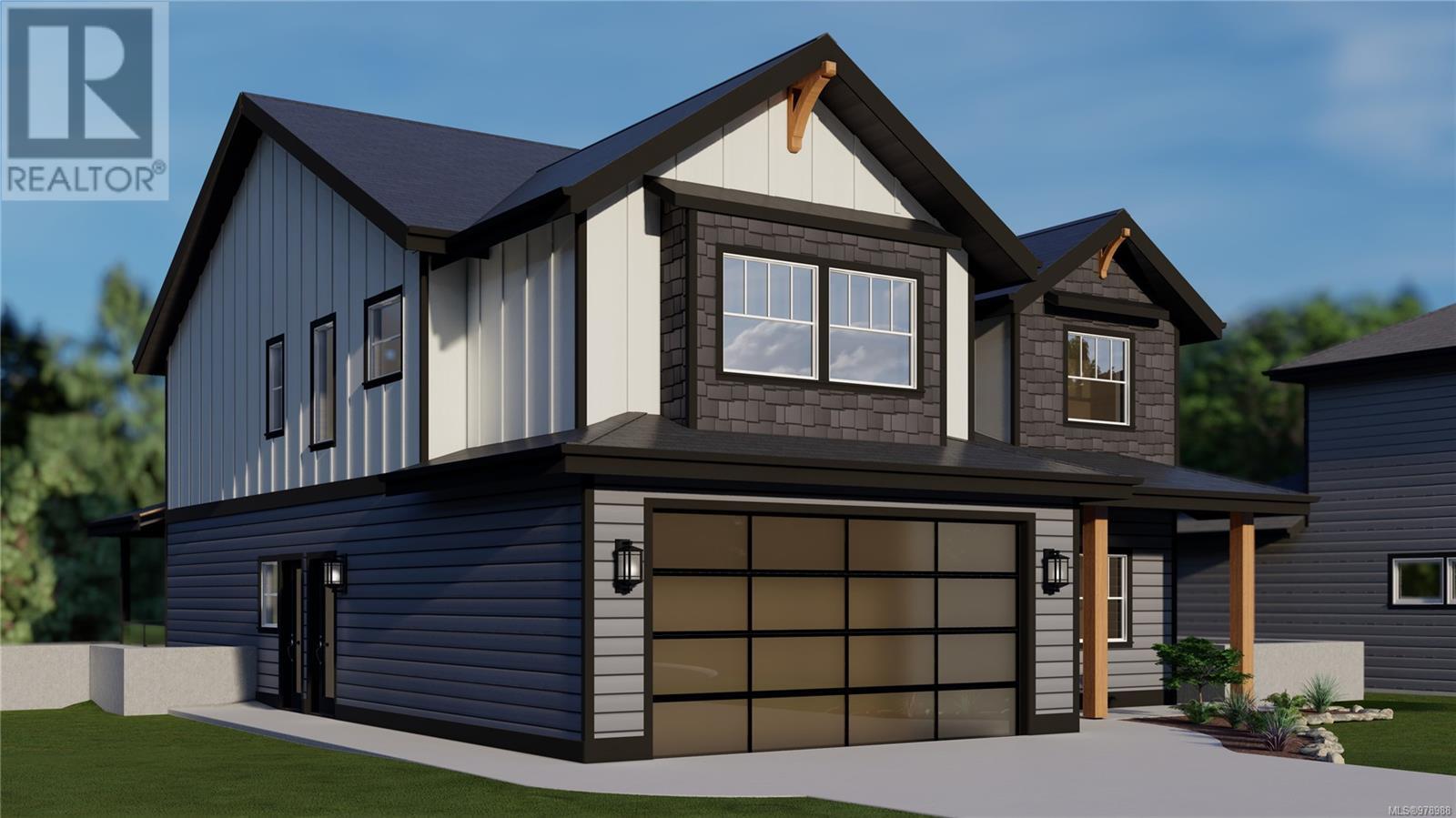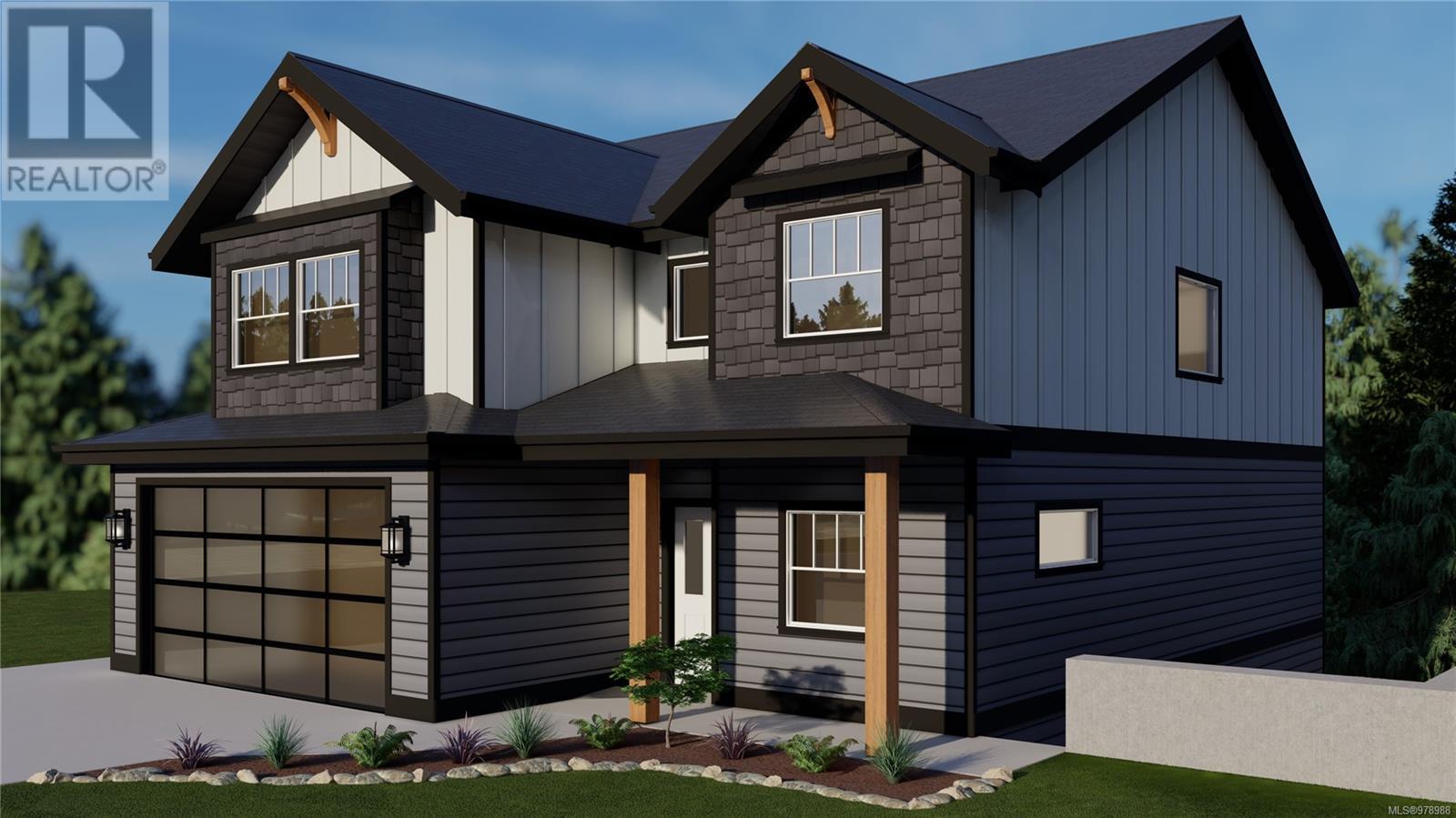5 Bedroom
4 Bathroom
3573 sqft
Other
Fireplace
Air Conditioned
Baseboard Heaters, Heat Pump
$1,349,000
Enjoy new construction and supplement your mortgage with a 1 bed legal suite! Over 3,000 sq. ft of living area, this 5 bed, 5 bath home offers an open concept main living room and gorgeous kitchen w/quartz counters, island sink, gas range, premium appliances, upscale fixtures & island seating opening onto a large covered deck, plus a large den or office. The upper level features large primary bedroom w/ walk-in closet, ensuite w/ floating vanities, undermount lighting, heated floors, plus two additional bedrooms. Lower level offers a 4th bedroom and a media/rec room, and 1 bed legal suite features a private ground-level entrance, 9 ft ceiling with separate hydro & laundry. Enjoy a large west facing deck, nearby Willing Park & walking trails. Quality construction by Ash Mountain Construction, full 2-5-10 warranty and built far above industry standards. Ready by Christmas, book your showing today! (id:46227)
Property Details
|
MLS® Number
|
978988 |
|
Property Type
|
Single Family |
|
Neigbourhood
|
Olympic View |
|
Features
|
Cul-de-sac, Private Setting, Southern Exposure, Other |
|
Parking Space Total
|
4 |
Building
|
Bathroom Total
|
4 |
|
Bedrooms Total
|
5 |
|
Architectural Style
|
Other |
|
Constructed Date
|
2024 |
|
Cooling Type
|
Air Conditioned |
|
Fireplace Present
|
Yes |
|
Fireplace Total
|
1 |
|
Heating Fuel
|
Natural Gas, Other |
|
Heating Type
|
Baseboard Heaters, Heat Pump |
|
Size Interior
|
3573 Sqft |
|
Total Finished Area
|
3031 Sqft |
|
Type
|
House |
Land
|
Acreage
|
No |
|
Size Irregular
|
5963 |
|
Size Total
|
5963 Sqft |
|
Size Total Text
|
5963 Sqft |
|
Zoning Type
|
Residential |
Rooms
| Level |
Type |
Length |
Width |
Dimensions |
|
Second Level |
Bathroom |
5 ft |
10 ft |
5 ft x 10 ft |
|
Second Level |
Bedroom |
12 ft |
11 ft |
12 ft x 11 ft |
|
Second Level |
Bedroom |
11 ft |
11 ft |
11 ft x 11 ft |
|
Second Level |
Ensuite |
8 ft |
13 ft |
8 ft x 13 ft |
|
Second Level |
Primary Bedroom |
16 ft |
15 ft |
16 ft x 15 ft |
|
Second Level |
Laundry Room |
8 ft |
6 ft |
8 ft x 6 ft |
|
Lower Level |
Games Room |
15 ft |
15 ft |
15 ft x 15 ft |
|
Lower Level |
Bedroom |
11 ft |
11 ft |
11 ft x 11 ft |
|
Lower Level |
Laundry Room |
4 ft |
4 ft |
4 ft x 4 ft |
|
Main Level |
Bathroom |
6 ft |
5 ft |
6 ft x 5 ft |
|
Main Level |
Entrance |
5 ft |
14 ft |
5 ft x 14 ft |
|
Main Level |
Living Room |
17 ft |
15 ft |
17 ft x 15 ft |
|
Main Level |
Kitchen |
13 ft |
15 ft |
13 ft x 15 ft |
|
Main Level |
Office |
11 ft |
11 ft |
11 ft x 11 ft |
|
Additional Accommodation |
Living Room |
15 ft |
9 ft |
15 ft x 9 ft |
|
Additional Accommodation |
Kitchen |
15 ft |
9 ft |
15 ft x 9 ft |
|
Additional Accommodation |
Bathroom |
7 ft |
9 ft |
7 ft x 9 ft |
|
Additional Accommodation |
Bedroom |
10 ft |
11 ft |
10 ft x 11 ft |
https://www.realtor.ca/real-estate/27560698/830-tomack-loop-langford-olympic-view












