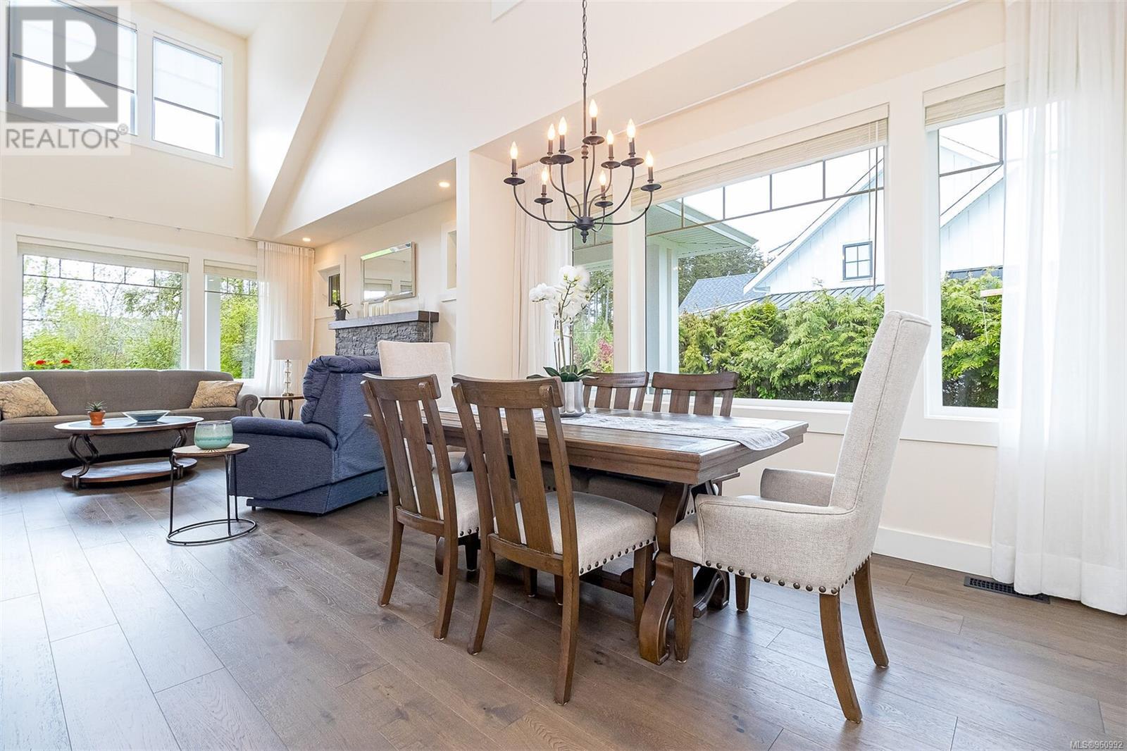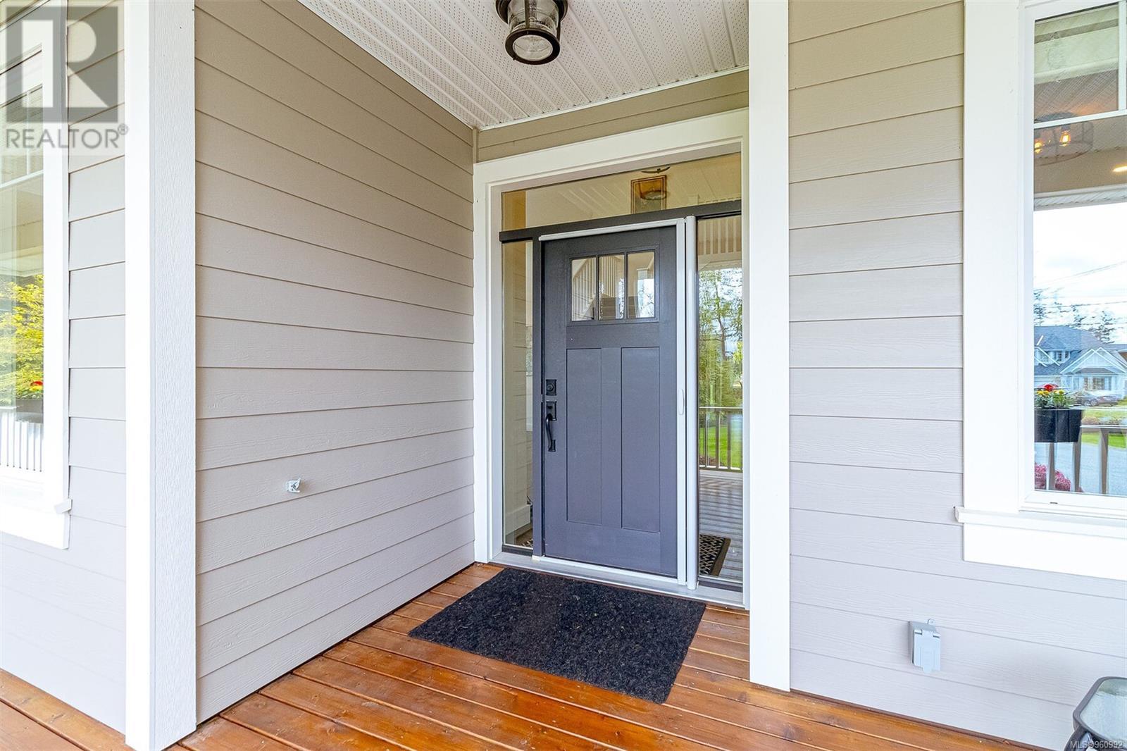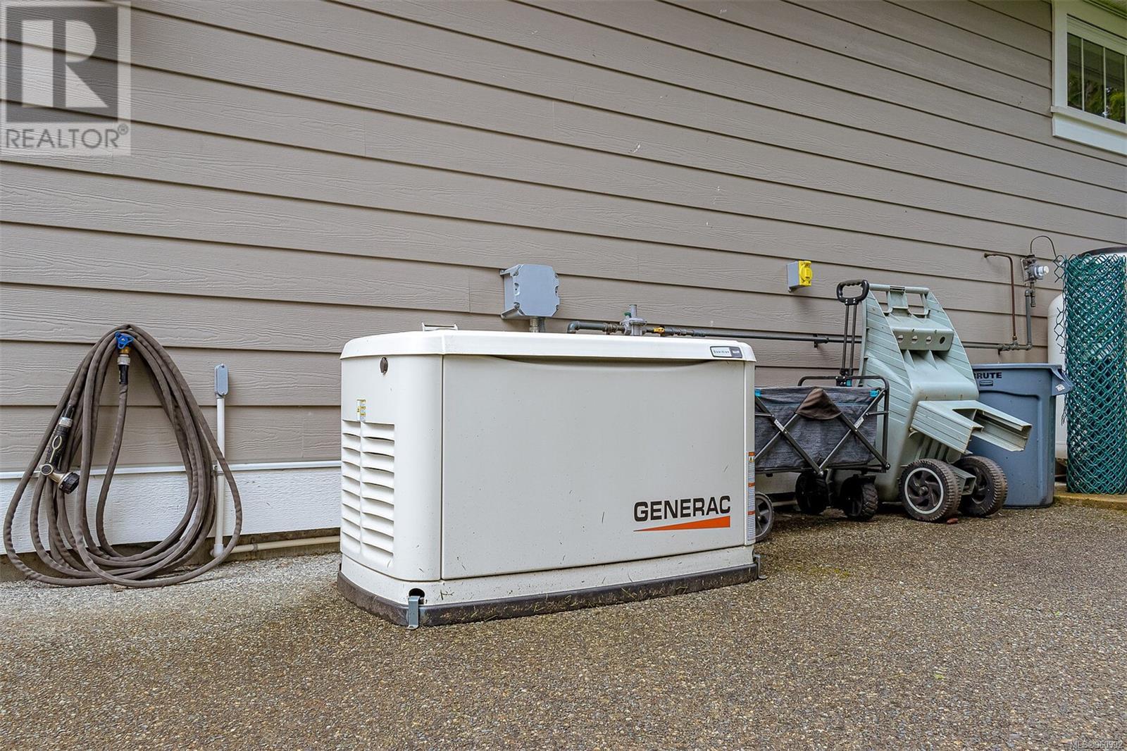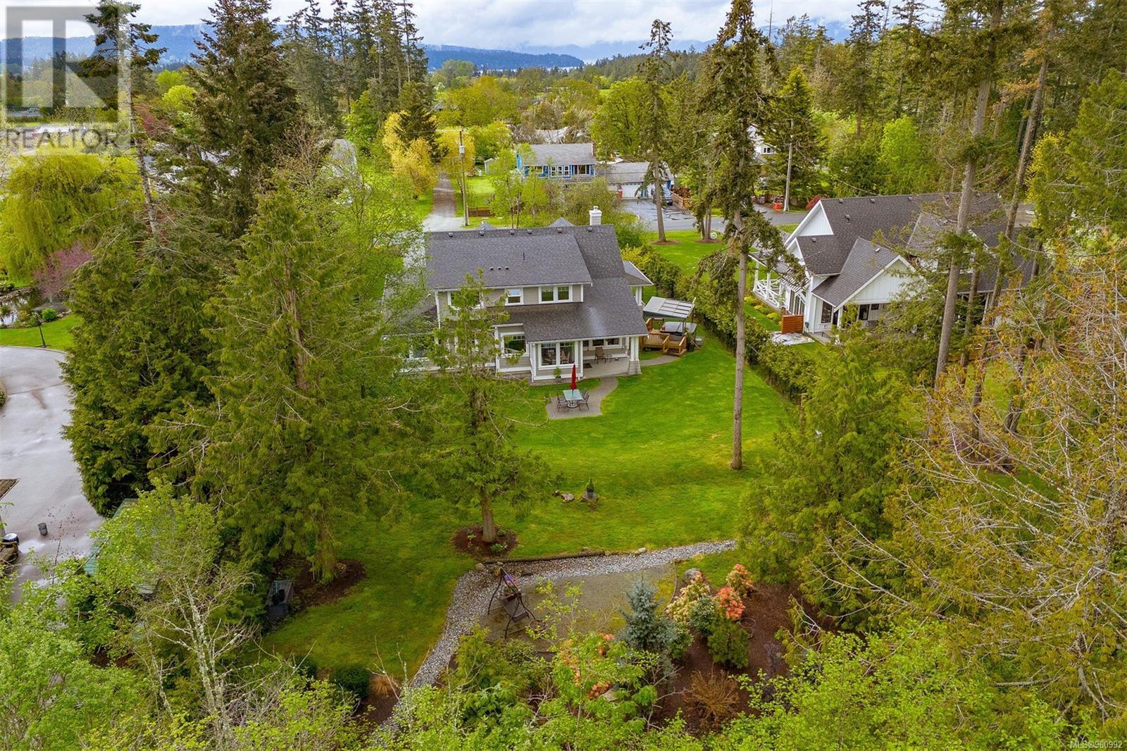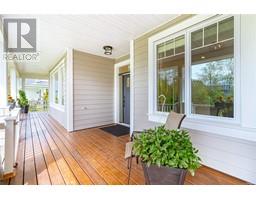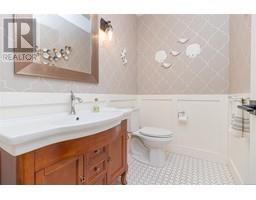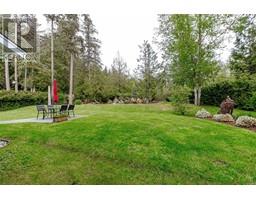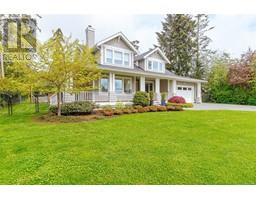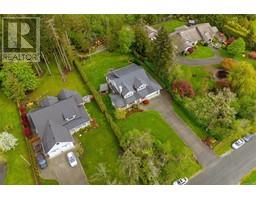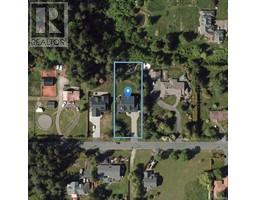4 Bedroom
3 Bathroom
3952 sqft
Other
Fireplace
Air Conditioned
Forced Air, Heat Pump
$1,999,000
Beautiful Arts & Crafts style home with wrap-around veranda. Built with attention to detail on professionally landscaped half acre in a lovely upscale rural neighbourhood. Featuring a living room and formal dining area with 18 ft vaulted ceilings, & propane gas f/p. A 2nd gas f/p can be found in the spacious family rm, open to a kitchen with professional grade appliances, gas range, custom maple butcher block counters, a large island perfect for special gatherings. Main level master suite with walk-in closet & 5 pc ensuite, office, powder room & laundry room complete the ground floor. The layout offers flexibility with 3 bdrms up, 1 could make an ideal media/games room and a loft (study area). Enjoy the outside year round with several patios, gas BBQ hook up, a hot tub gazebo, lawns and garden paths. Close to Deep Cove Market, schools, organized sports, marinas, golf courses, hospital, ferries and airport. Dbl garage plus RV parking, fenced yard, heat pump and generator. For more info or an appointment call Jacqui (1) 250-886-8191 or email jacquithompson@shaw.ca (id:46227)
Property Details
|
MLS® Number
|
960992 |
|
Property Type
|
Single Family |
|
Neigbourhood
|
Deep Cove |
|
Features
|
Level Lot, Other, Rectangular |
|
Parking Space Total
|
3 |
|
Plan
|
Vip19949 |
|
Structure
|
Patio(s), Patio(s) |
Building
|
Bathroom Total
|
3 |
|
Bedrooms Total
|
4 |
|
Architectural Style
|
Other |
|
Constructed Date
|
2017 |
|
Cooling Type
|
Air Conditioned |
|
Fireplace Present
|
Yes |
|
Fireplace Total
|
2 |
|
Heating Fuel
|
Propane |
|
Heating Type
|
Forced Air, Heat Pump |
|
Size Interior
|
3952 Sqft |
|
Total Finished Area
|
3492 Sqft |
|
Type
|
House |
Land
|
Access Type
|
Road Access |
|
Acreage
|
No |
|
Size Irregular
|
0.53 |
|
Size Total
|
0.53 Ac |
|
Size Total Text
|
0.53 Ac |
|
Zoning Description
|
R2 |
|
Zoning Type
|
Residential |
Rooms
| Level |
Type |
Length |
Width |
Dimensions |
|
Second Level |
Loft |
|
|
13' x 10' |
|
Second Level |
Bathroom |
|
|
5-Piece |
|
Second Level |
Bedroom |
|
|
16' x 13' |
|
Second Level |
Bedroom |
|
|
12' x 11' |
|
Second Level |
Bedroom |
|
|
12' x 11' |
|
Main Level |
Patio |
|
|
10' x 10' |
|
Main Level |
Patio |
|
|
13' x 11' |
|
Main Level |
Bathroom |
|
|
2-Piece |
|
Main Level |
Laundry Room |
|
|
17' x 7' |
|
Main Level |
Ensuite |
|
|
5-Piece |
|
Main Level |
Primary Bedroom |
|
|
14' x 12' |
|
Main Level |
Family Room |
|
|
17' x 14' |
|
Main Level |
Eating Area |
|
|
9' x 6' |
|
Main Level |
Kitchen |
|
|
18' x 11' |
|
Main Level |
Dining Room |
|
|
13' x 11' |
|
Main Level |
Living Room |
|
|
15' x 15' |
|
Main Level |
Office |
|
|
12' x 9' |
|
Main Level |
Entrance |
|
|
7' x 6' |
https://www.realtor.ca/real-estate/26825316/830-clayton-rd-north-saanich-deep-cove





