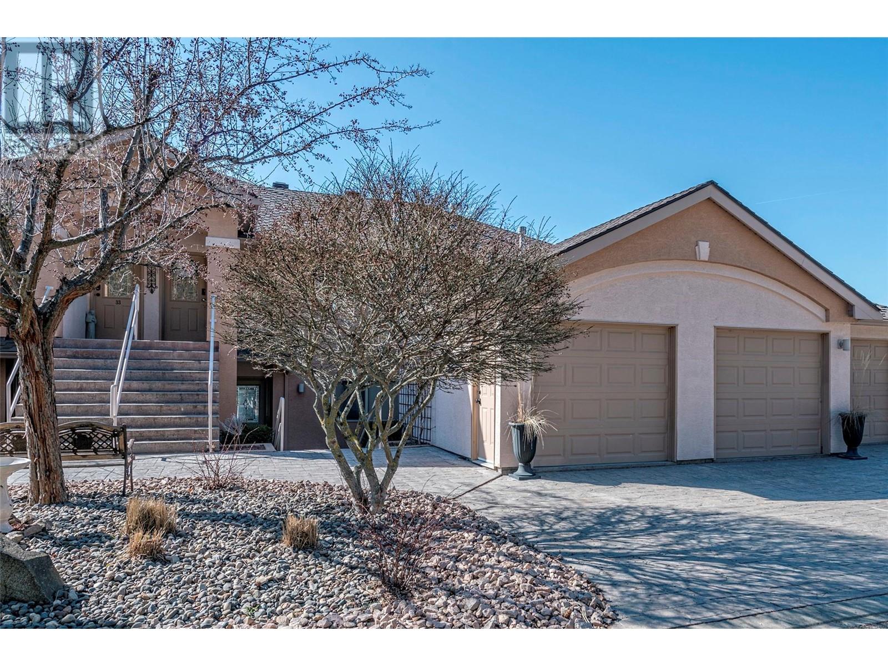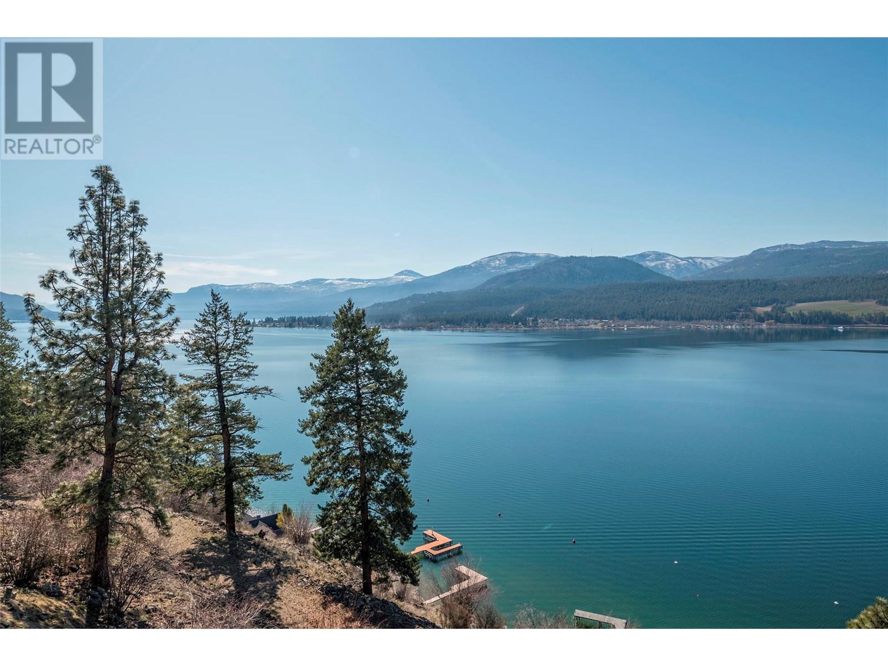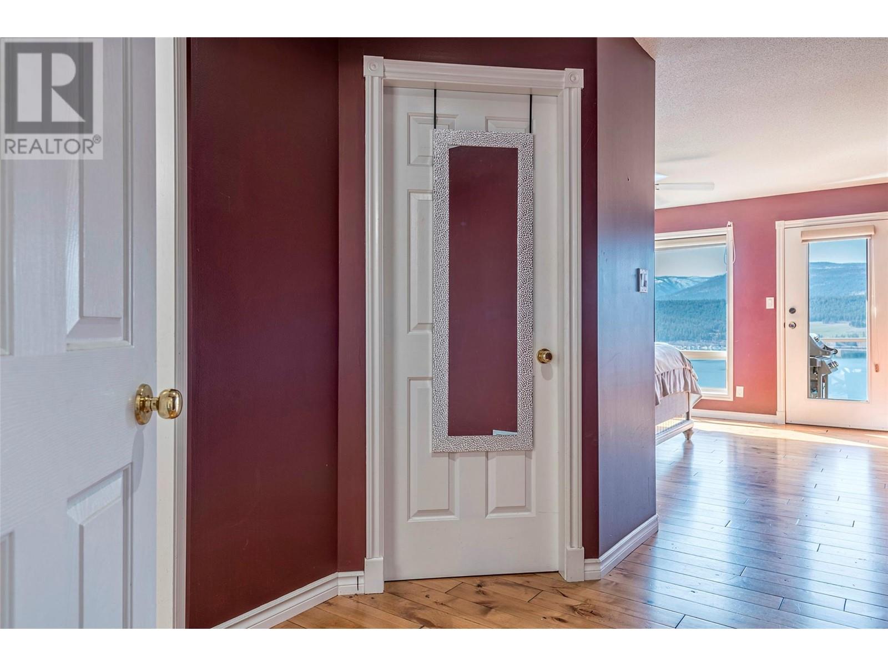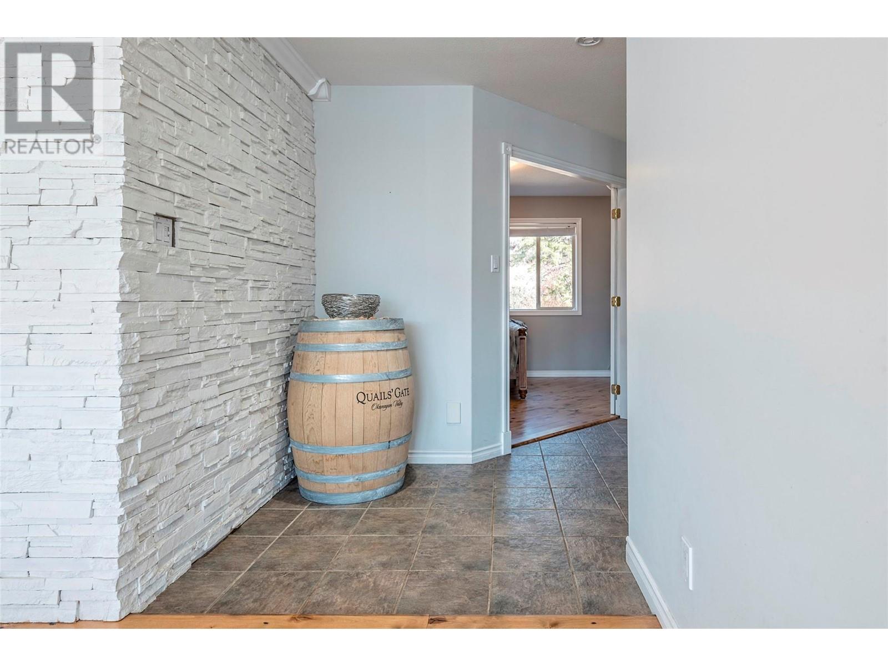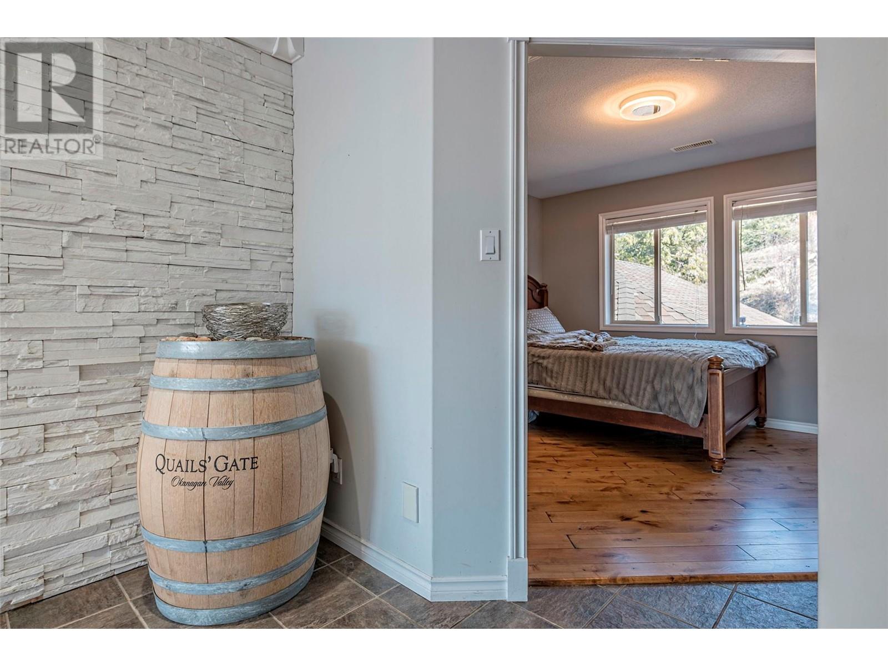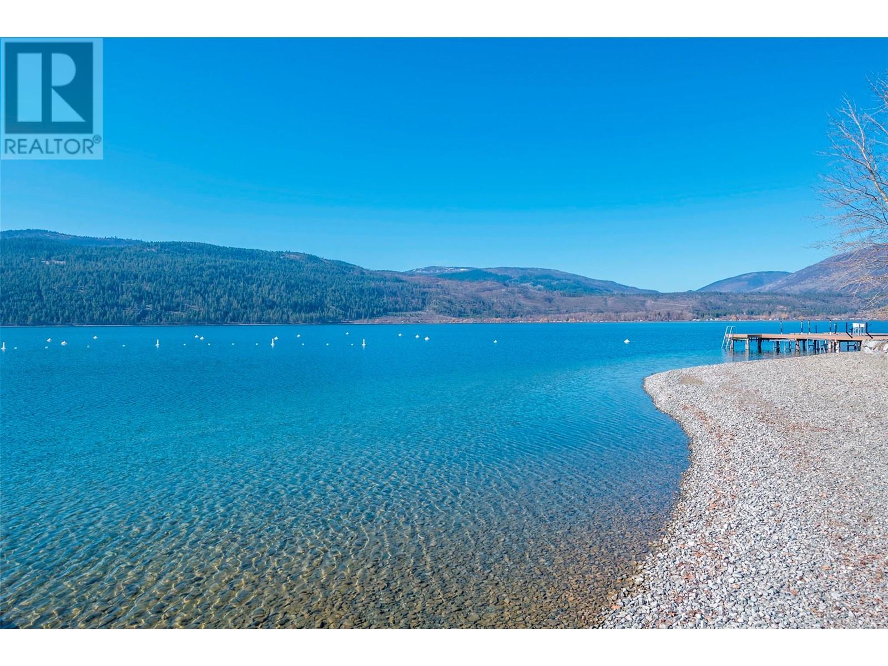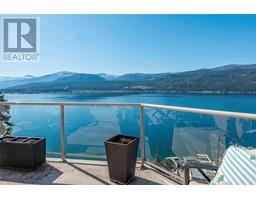2 Bedroom
2 Bathroom
1629 sqft
Fireplace
Central Air Conditioning
Forced Air
$729,999Maintenance,
$489.74 Monthly
Discover luxury lakeside living at its finest in this stunning townhome boasting over 180-degree breathtaking views of Okanagan Lake, with no obstructions to interrupt the natural beauty. Surrounded by wildlife, this idyllic property offers a private beach, dock, and boat launch for endless aquatic adventures. The 2-bedroom plus a versatile den that could double as a third bedroom, and 2-bathroom layout features an open-concept living area with ample space for entertaining, complemented by an updated kitchen. Complete with a detached heated garage and situated within an exclusive gated community, this residence offers both peace and tranquility, promising a lifestyle of unparalleled comfort and serenity amidst the splendor of the Okanagan. (id:46227)
Property Details
|
MLS® Number
|
10322858 |
|
Property Type
|
Single Family |
|
Neigbourhood
|
Adventure Bay |
|
Community Name
|
Peregrine Point Estates |
|
Amenities Near By
|
Recreation |
|
Features
|
Central Island, One Balcony |
|
Parking Space Total
|
2 |
|
View Type
|
Lake View, Mountain View, View Of Water, View (panoramic) |
Building
|
Bathroom Total
|
2 |
|
Bedrooms Total
|
2 |
|
Amenities
|
Rv Storage |
|
Appliances
|
Refrigerator, Dishwasher, Range - Gas, Washer & Dryer |
|
Constructed Date
|
1993 |
|
Construction Style Attachment
|
Attached |
|
Cooling Type
|
Central Air Conditioning |
|
Exterior Finish
|
Stucco |
|
Fireplace Fuel
|
Gas |
|
Fireplace Present
|
Yes |
|
Fireplace Type
|
Unknown |
|
Flooring Type
|
Carpeted, Hardwood, Tile |
|
Heating Type
|
Forced Air |
|
Roof Material
|
Asphalt Shingle |
|
Roof Style
|
Unknown |
|
Stories Total
|
1 |
|
Size Interior
|
1629 Sqft |
|
Type
|
Row / Townhouse |
|
Utility Water
|
Private Utility |
Parking
|
See Remarks
|
|
|
Attached Garage
|
1 |
|
Heated Garage
|
|
Land
|
Access Type
|
Easy Access |
|
Acreage
|
No |
|
Land Amenities
|
Recreation |
|
Sewer
|
Municipal Sewage System |
|
Size Total Text
|
Under 1 Acre |
|
Zoning Type
|
Unknown |
Rooms
| Level |
Type |
Length |
Width |
Dimensions |
|
Main Level |
Den |
|
|
12'9'' x 12'1'' |
|
Main Level |
Laundry Room |
|
|
8'8'' x 8'5'' |
|
Main Level |
3pc Bathroom |
|
|
9'7'' x 8'6'' |
|
Main Level |
Bedroom |
|
|
11'11'' x 11'10'' |
|
Main Level |
Other |
|
|
8'7'' x 5'0'' |
|
Main Level |
3pc Ensuite Bath |
|
|
11'1'' x 10'8'' |
|
Main Level |
Primary Bedroom |
|
|
12'6'' x 13'8'' |
|
Main Level |
Kitchen |
|
|
11'11'' x 10'1'' |
|
Main Level |
Dining Room |
|
|
14'0'' x 11'1'' |
|
Main Level |
Living Room |
|
|
18'8'' x 21'1'' |
|
Main Level |
Foyer |
|
|
8'3'' x 6'0'' |
https://www.realtor.ca/real-estate/27339945/83-peregrine-way-unit-34-vernon-adventure-bay








