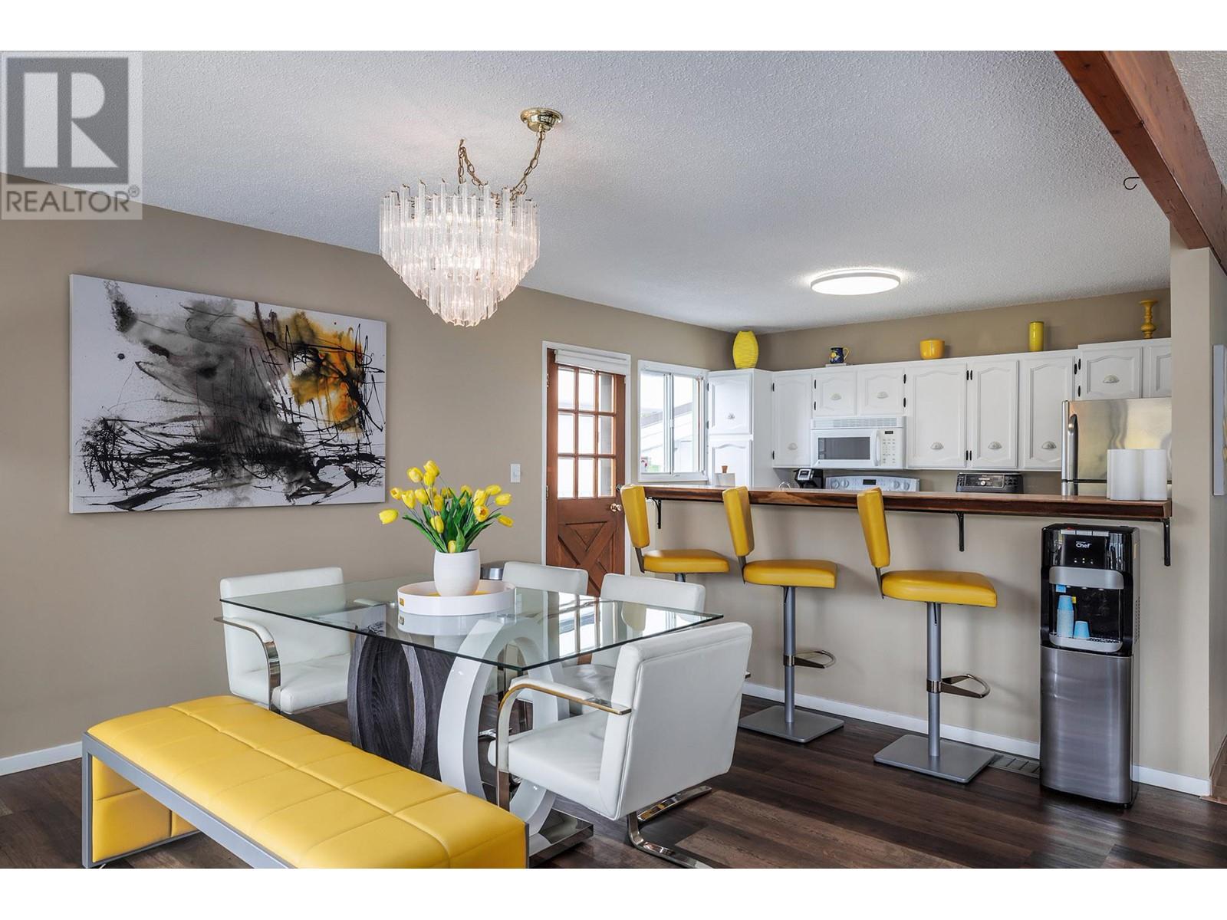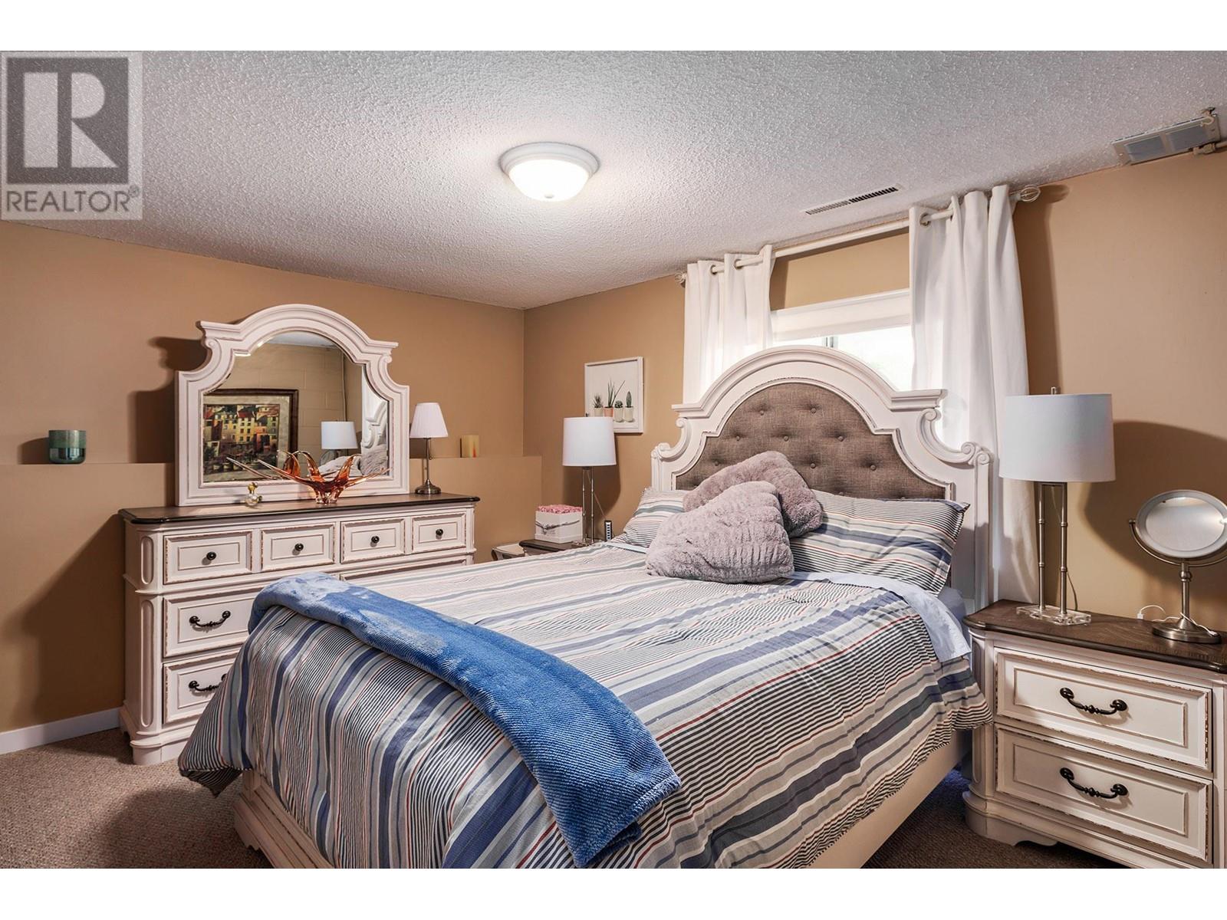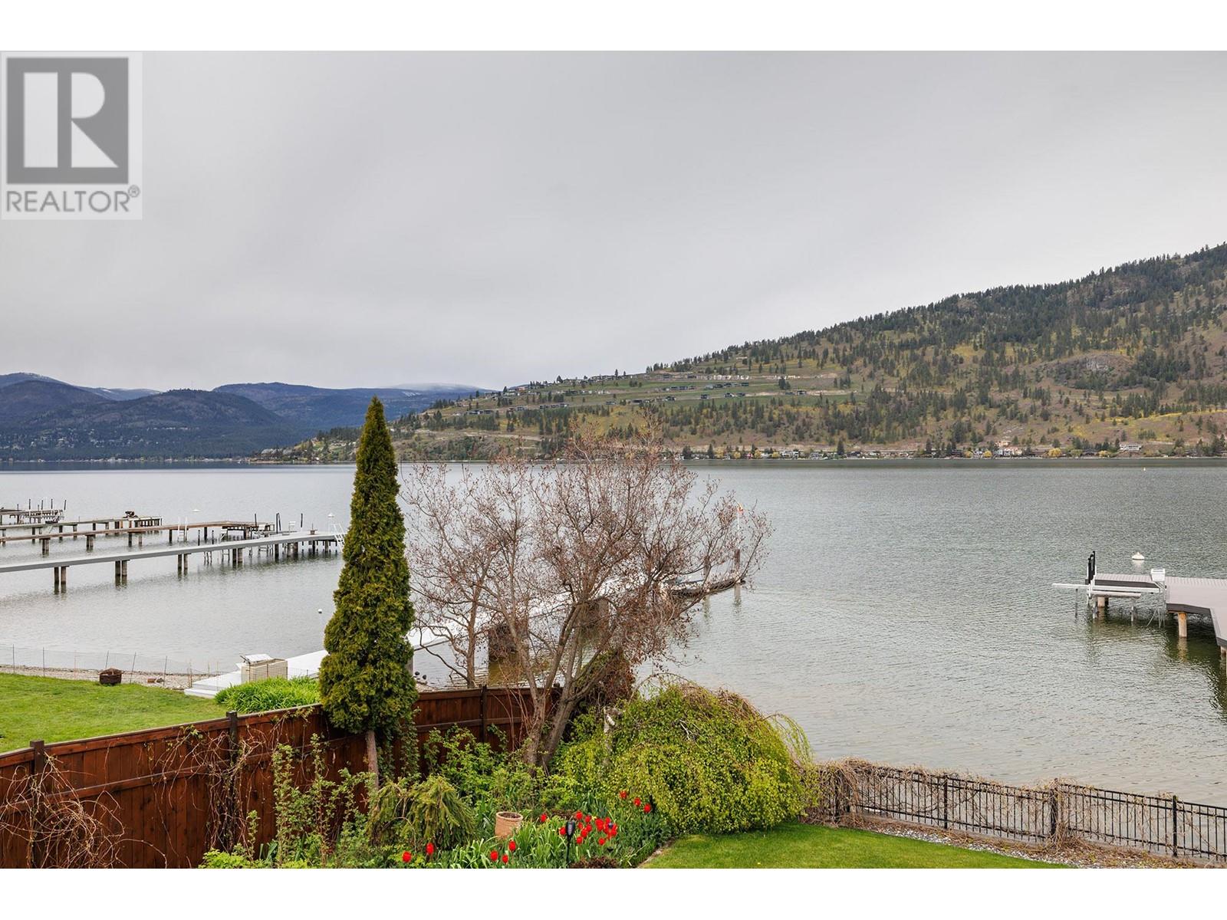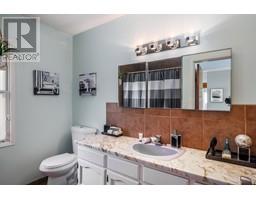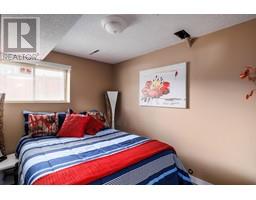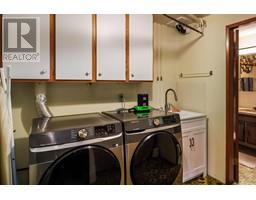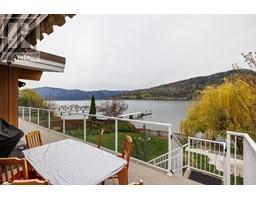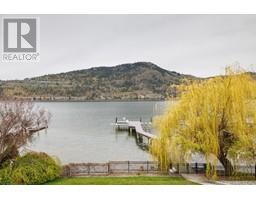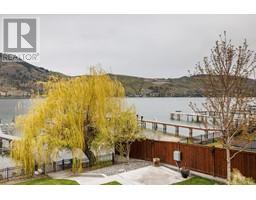4 Bedroom
3 Bathroom
2160 sqft
Ranch
Fireplace
Central Air Conditioning
Forced Air, See Remarks
Waterfront On Lake
Landscaped, Level, Sloping, Underground Sprinkler
$2,000,000
Indulge in the dream of sun-soaked days by the tranquil waters of Okanagan Lake. Nestled on a picturesque gently sloping lot, this stunning walkout rancher beckons with 66 feet of prime lake frontage, offering unrivaled access to the waterfront paradise. Recently enhanced with a brand-new composite dock complete with custom lighting, every detail of this property is crafted for fantastic lakeside living. Step inside to discover a thoughtfully designed layout spanning two levels, boasting four bedrooms that epitomize comfort and style. The main level welcomes you with vaulted ceilings gracing the spacious living room, where panoramic views of the lake pour in through expansive windows, bathing the interiors in natural light. Gather around the brick-faced gas fireplace, basking in its cozy glow as you unwind and savor the serenity of lakeside living. Entertain with ease from the adjacent dining area, offering seamless access to the deck, where al fresco dining becomes a summertime ritual against the backdrop of breathtaking lake vistas. Retreat to the main floor master bedroom, a serene sanctuary boasting direct deck access, a full ensuite bathroom and a generously sized walk-in closet. Descend to the walkout. Additional parking across the street with approval (id:46227)
Property Details
|
MLS® Number
|
10320313 |
|
Property Type
|
Single Family |
|
Neigbourhood
|
Okanagan Landing |
|
Amenities Near By
|
Golf Nearby, Airport, Park, Recreation, Schools, Shopping |
|
Community Features
|
Family Oriented |
|
Features
|
Level Lot, Sloping, Central Island, One Balcony |
|
Parking Space Total
|
4 |
|
Structure
|
Dock |
|
View Type
|
Lake View, Mountain View, Valley View, View (panoramic) |
|
Water Front Type
|
Waterfront On Lake |
Building
|
Bathroom Total
|
3 |
|
Bedrooms Total
|
4 |
|
Appliances
|
Refrigerator, Dishwasher, Dryer, Range - Electric, Microwave, Washer |
|
Architectural Style
|
Ranch |
|
Basement Type
|
Full |
|
Constructed Date
|
1973 |
|
Construction Style Attachment
|
Detached |
|
Cooling Type
|
Central Air Conditioning |
|
Exterior Finish
|
Brick, Stucco |
|
Fire Protection
|
Smoke Detector Only |
|
Fireplace Fuel
|
Gas |
|
Fireplace Present
|
Yes |
|
Fireplace Type
|
Unknown |
|
Flooring Type
|
Carpeted, Tile, Vinyl |
|
Half Bath Total
|
1 |
|
Heating Type
|
Forced Air, See Remarks |
|
Roof Material
|
Asphalt Shingle,tar & Gravel |
|
Roof Style
|
Unknown,unknown |
|
Stories Total
|
2 |
|
Size Interior
|
2160 Sqft |
|
Type
|
House |
|
Utility Water
|
Lake/river Water Intake |
Parking
Land
|
Access Type
|
Easy Access |
|
Acreage
|
No |
|
Fence Type
|
Fence |
|
Land Amenities
|
Golf Nearby, Airport, Park, Recreation, Schools, Shopping |
|
Landscape Features
|
Landscaped, Level, Sloping, Underground Sprinkler |
|
Sewer
|
Septic Tank |
|
Size Irregular
|
0.19 |
|
Size Total
|
0.19 Ac|under 1 Acre |
|
Size Total Text
|
0.19 Ac|under 1 Acre |
|
Zoning Type
|
Unknown |
Rooms
| Level |
Type |
Length |
Width |
Dimensions |
|
Basement |
Storage |
|
|
11'7'' x 19'4'' |
|
Basement |
Laundry Room |
|
|
10'9'' x 7'10'' |
|
Basement |
Family Room |
|
|
13'7'' x 20'9'' |
|
Basement |
Bedroom |
|
|
9'7'' x 11'2'' |
|
Basement |
Bedroom |
|
|
8'2'' x 11' |
|
Basement |
Bedroom |
|
|
9'8'' x 13' |
|
Basement |
4pc Bathroom |
|
|
8'7'' x 4'11'' |
|
Main Level |
Primary Bedroom |
|
|
16' x 13'8'' |
|
Main Level |
Living Room |
|
|
17'2'' x 21'5'' |
|
Main Level |
Kitchen |
|
|
11'1'' x 11'8'' |
|
Main Level |
Dining Room |
|
|
13'3'' x 11'8'' |
|
Main Level |
Den |
|
|
12'2'' x 9'7'' |
|
Main Level |
4pc Bathroom |
|
|
8'4'' x 8'2'' |
|
Main Level |
2pc Bathroom |
|
|
5'11'' x 4'2'' |
https://www.realtor.ca/real-estate/27206984/8291-okanagan-landing-road-vernon-okanagan-landing







