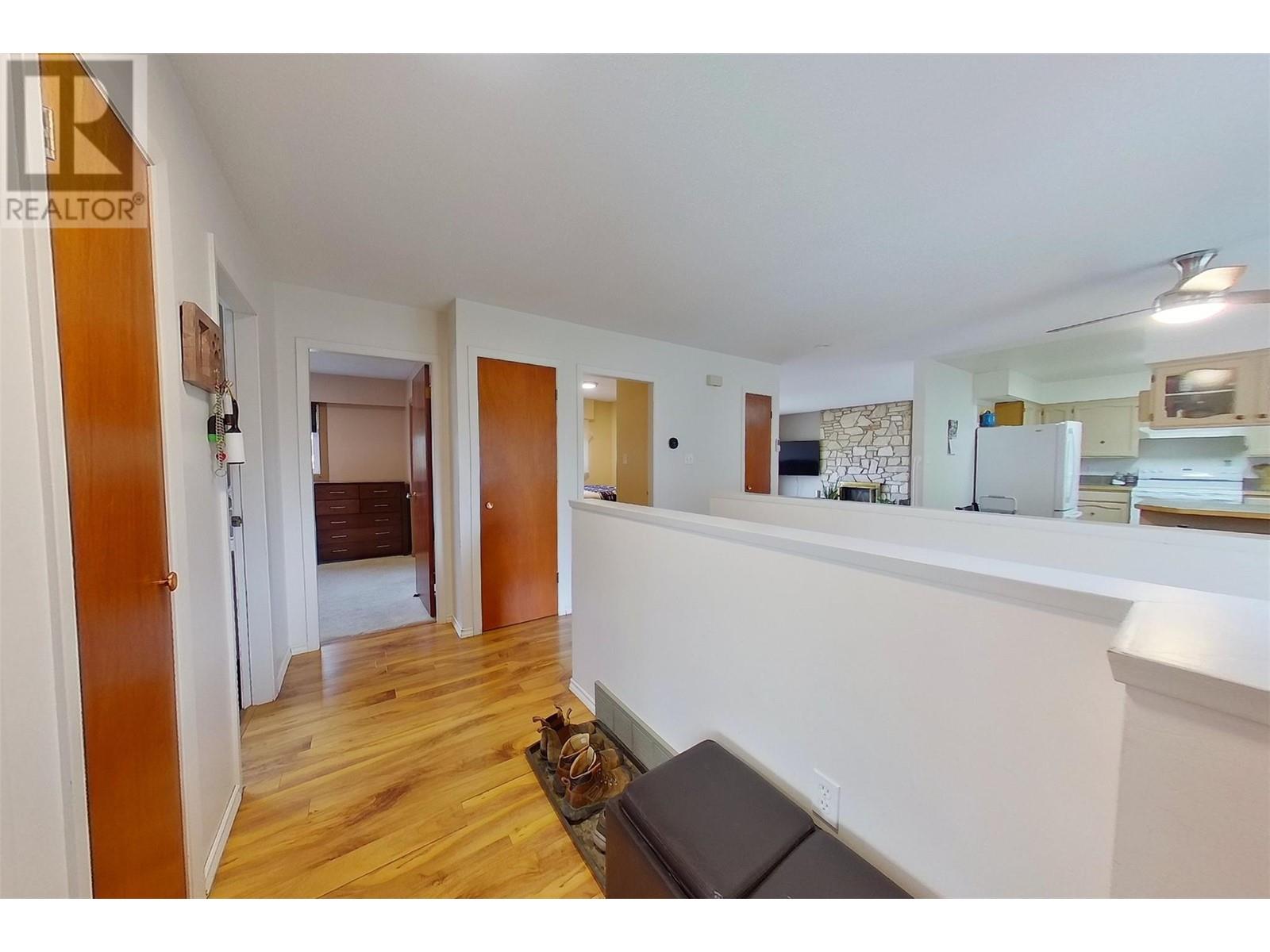4 Bedroom
2 Bathroom
2206 sqft
Ranch
Fireplace
Central Air Conditioning
Forced Air, See Remarks
$549,900
Lovely home with inlaw suite potential! If you’re looking to make the move into an ideal family home, this could be the one. Located in a quiet neighbourhood in south Cranbrook, this property is just blocks to both an elementary and middle school. Elizabeth Lake Bird Sanctuary is a short walk away, as well as the amenities of downtown. Featuring 4 bedrooms total—3 upstairs, 1 down—plus two bathrooms, this well-laid out and spacious house provides plenty of space for everyone. An attractive fireplace is the focal point of the living room, plus there’s a large outdoor deck off this space, allowing additional entertaining options. The semi-open kitchen has tons of cabinet space and leads directly into the bright dining area. Downstairs features a large walkout basement, rec-room area and wet bar. Also on this level are a laundry room, utility/storage areas and a 3-piece bathroom. A double attached carport provides plenty of parking. Could this be the home for you? Contact your REALTOR® to schedule a viewing! (id:46227)
Property Details
|
MLS® Number
|
10327927 |
|
Property Type
|
Single Family |
|
Neigbourhood
|
Cranbrook South |
|
Parking Space Total
|
2 |
|
View Type
|
Mountain View, Valley View |
Building
|
Bathroom Total
|
2 |
|
Bedrooms Total
|
4 |
|
Architectural Style
|
Ranch |
|
Basement Type
|
Full |
|
Constructed Date
|
1973 |
|
Construction Style Attachment
|
Detached |
|
Cooling Type
|
Central Air Conditioning |
|
Exterior Finish
|
Stucco, Wood |
|
Fireplace Fuel
|
Gas,wood |
|
Fireplace Present
|
Yes |
|
Fireplace Type
|
Unknown,conventional |
|
Flooring Type
|
Carpeted, Laminate, Mixed Flooring |
|
Heating Type
|
Forced Air, See Remarks |
|
Roof Material
|
Other |
|
Roof Style
|
Unknown |
|
Stories Total
|
1 |
|
Size Interior
|
2206 Sqft |
|
Type
|
House |
|
Utility Water
|
Municipal Water |
Parking
Land
|
Acreage
|
No |
|
Sewer
|
Municipal Sewage System |
|
Size Irregular
|
0.18 |
|
Size Total
|
0.18 Ac|under 1 Acre |
|
Size Total Text
|
0.18 Ac|under 1 Acre |
|
Zoning Type
|
Unknown |
Rooms
| Level |
Type |
Length |
Width |
Dimensions |
|
Basement |
Storage |
|
|
10'5'' x 12'8'' |
|
Basement |
Den |
|
|
10'3'' x 8'4'' |
|
Basement |
Laundry Room |
|
|
7'7'' x 7'9'' |
|
Basement |
Family Room |
|
|
15'5'' x 13'3'' |
|
Basement |
3pc Bathroom |
|
|
5'1'' x 9'7'' |
|
Basement |
Bedroom |
|
|
11'2'' x 7'9'' |
|
Main Level |
4pc Bathroom |
|
|
8'2'' x 7'7'' |
|
Main Level |
Bedroom |
|
|
8'4'' x 8'6'' |
|
Main Level |
Bedroom |
|
|
8'7'' x 11'7'' |
|
Main Level |
Primary Bedroom |
|
|
12'0'' x 10'5'' |
|
Main Level |
Kitchen |
|
|
11'11'' x 11'6'' |
|
Main Level |
Dining Room |
|
|
11'5'' x 15'3'' |
|
Main Level |
Living Room |
|
|
15'5'' x 15'6'' |
https://www.realtor.ca/real-estate/27624674/828-14th-s-street-lot-5-cranbrook-cranbrook-south
















































