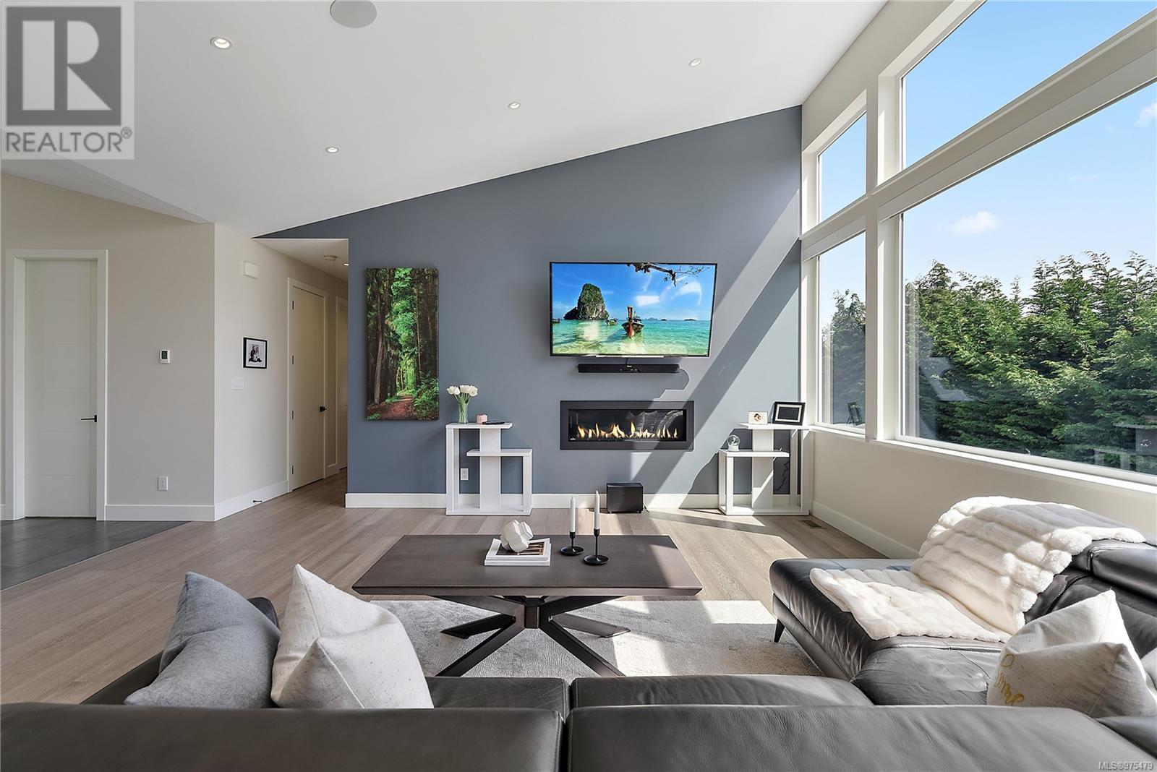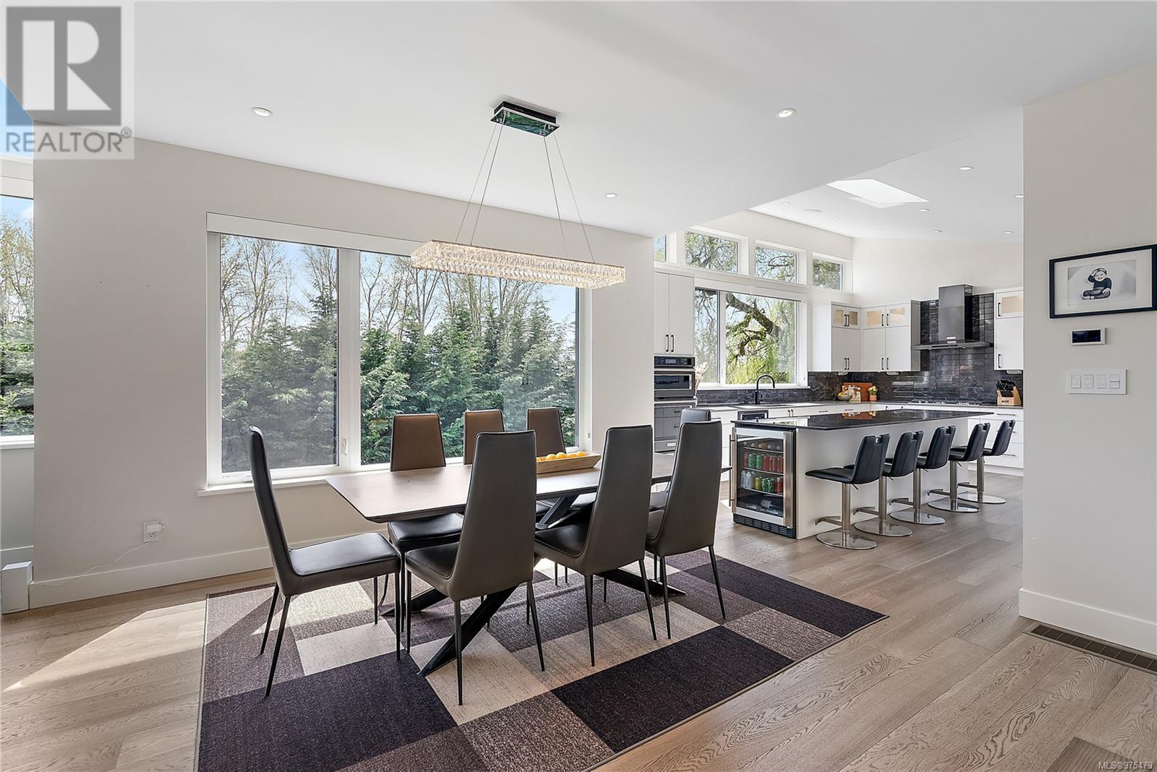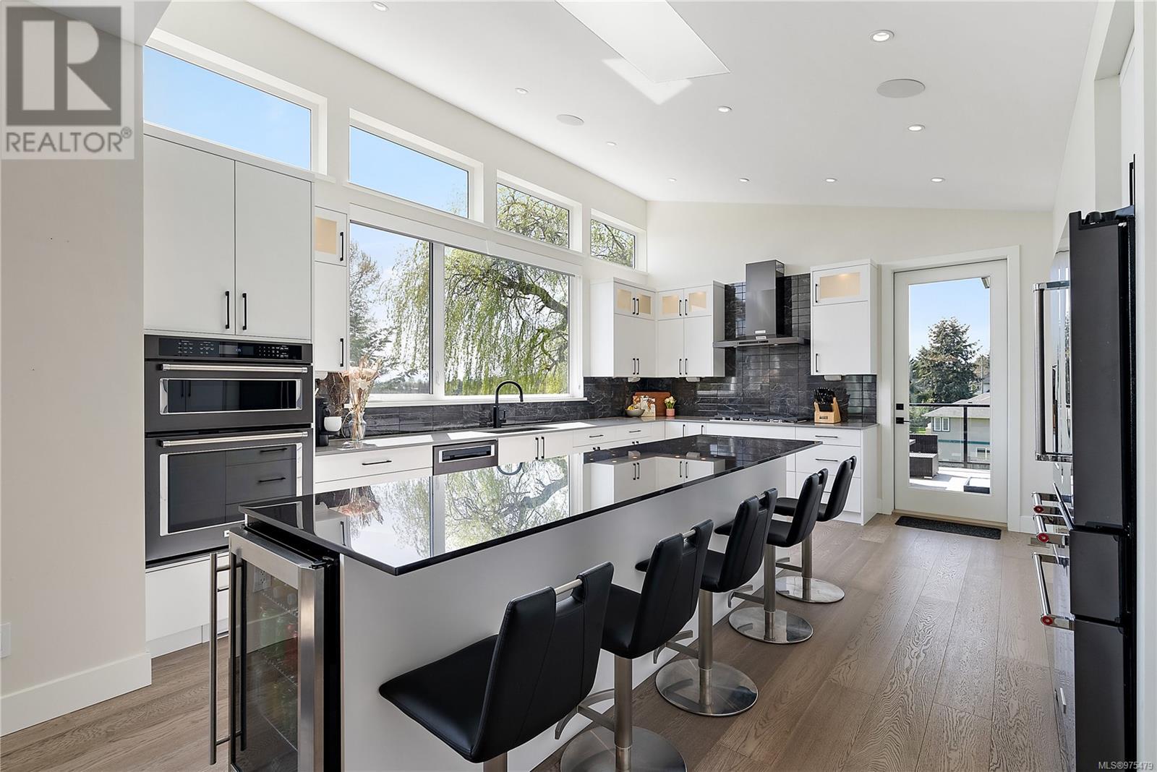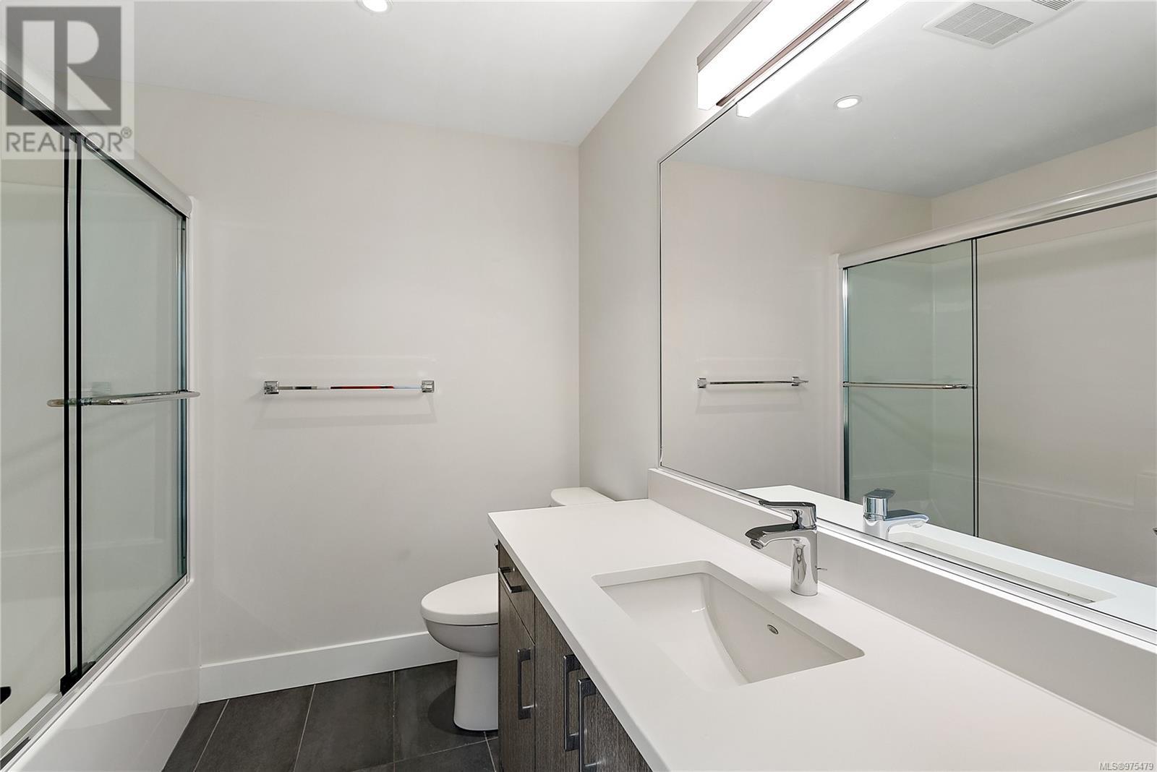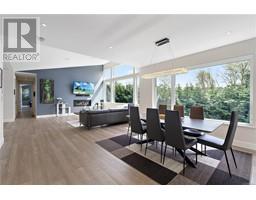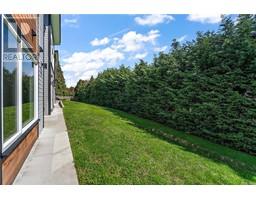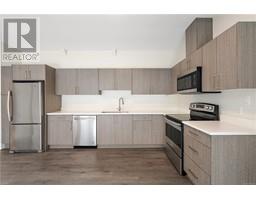6 Bedroom
6 Bathroom
5265 sqft
Westcoast
Fireplace
Air Conditioned, Fully Air Conditioned
$2,499,000
Step into luxury in a stylish 2018-built 6 Bed 6 Bath home, offering open concept layout & exceptional craftsmanship, recognized w/ Built Green Gold certification. The expansive property features a sprawling primary suite on main & 2 more beds, open concept living where kitchen shines w/ black SS appliances & Dekton counters. Lower level has a media room w/ bar, 4th Bed & flexible 1/2 bed legal suite (or extra guest suite w/ ensuite). Enjoy year-round comfort w/ heat pump HVAC system, heated tile floors, heated garage w/ Level 2 EV charger, an intelligently designed interior w/ natural gas connections & features throughout, 4-zone central sound, Google Assistant, security system, central vac, storage, on-demand hot water, skylights & conduits to allow for solar panel installation. This is the perfect blend of luxury, convenience & sustainability & surrounded by a large private lot w/ privacy hedges & fruit trees- just mins to shopping, recreation, trails, buses & more! See media links! (id:46227)
Property Details
|
MLS® Number
|
975479 |
|
Property Type
|
Single Family |
|
Neigbourhood
|
Broadmead |
|
Features
|
Private Setting, Rectangular |
|
Parking Space Total
|
5 |
|
Plan
|
9095 |
|
Structure
|
Patio(s) |
|
View Type
|
Mountain View |
Building
|
Bathroom Total
|
6 |
|
Bedrooms Total
|
6 |
|
Architectural Style
|
Westcoast |
|
Constructed Date
|
2019 |
|
Cooling Type
|
Air Conditioned, Fully Air Conditioned |
|
Fireplace Present
|
Yes |
|
Fireplace Total
|
1 |
|
Heating Fuel
|
Natural Gas, Other |
|
Size Interior
|
5265 Sqft |
|
Total Finished Area
|
4785 Sqft |
|
Type
|
House |
Land
|
Acreage
|
No |
|
Size Irregular
|
14111 |
|
Size Total
|
14111 Sqft |
|
Size Total Text
|
14111 Sqft |
|
Zoning Type
|
Residential |
Rooms
| Level |
Type |
Length |
Width |
Dimensions |
|
Lower Level |
Patio |
|
|
21' x 14' |
|
Lower Level |
Laundry Room |
|
|
8' x 6' |
|
Lower Level |
Bedroom |
|
|
14' x 10' |
|
Lower Level |
Bathroom |
|
|
4-Piece |
|
Lower Level |
Kitchen |
|
|
16' x 11' |
|
Lower Level |
Living Room/dining Room |
|
|
14' x 16' |
|
Lower Level |
Storage |
|
|
9' x 5' |
|
Lower Level |
Ensuite |
|
|
3-Piece |
|
Lower Level |
Bedroom |
|
|
17' x 13' |
|
Lower Level |
Storage |
|
|
21' x 7' |
|
Lower Level |
Bedroom |
|
|
11' x 13' |
|
Lower Level |
Bathroom |
|
|
4-Piece |
|
Lower Level |
Media |
|
|
25' x 17' |
|
Main Level |
Laundry Room |
|
|
12' x 8' |
|
Main Level |
Kitchen |
|
|
18' x 13' |
|
Main Level |
Bedroom |
|
|
15' x 12' |
|
Main Level |
Dining Room |
|
|
15' x 16' |
|
Main Level |
Living Room |
|
|
17' x 15' |
|
Main Level |
Entrance |
|
|
8' x 10' |
|
Main Level |
Bathroom |
|
|
2-Piece |
|
Main Level |
Bathroom |
|
|
4-Piece |
|
Main Level |
Bedroom |
|
|
11' x 12' |
|
Main Level |
Ensuite |
|
|
5-Piece |
|
Main Level |
Primary Bedroom |
|
|
23' x 18' |
https://www.realtor.ca/real-estate/27387957/827-royal-oak-ave-saanich-broadmead




