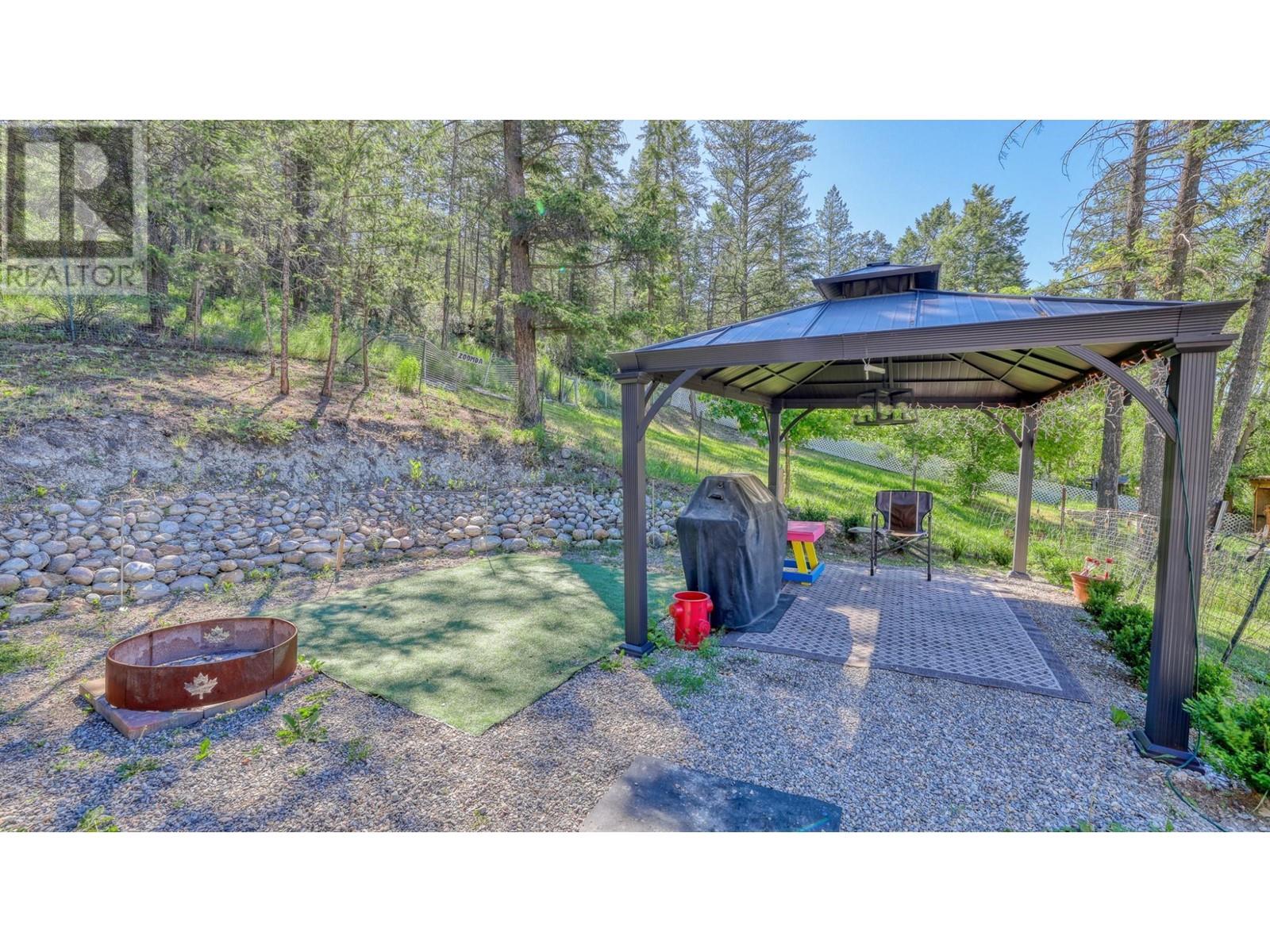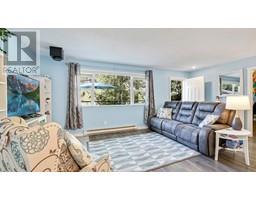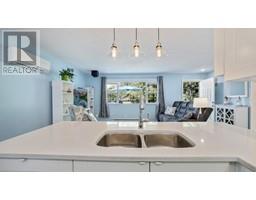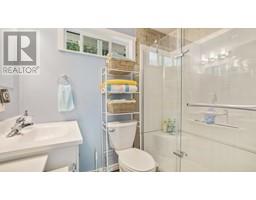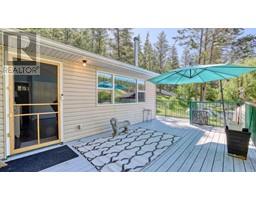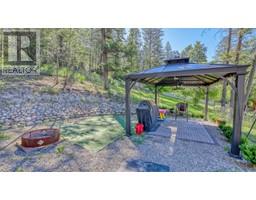2 Bedroom
1 Bathroom
768 sqft
Wall Unit
Baseboard Heaters, Heat Pump
$364,500
This charming property is the perfect family home or weekend getaway! Boasting two bedrooms and a beautifully renovated bathroom, the open-concept living area offers a cozy and inviting atmosphere. The fully renovated kitchen features stainless steel appliances, pendant lighting, and quartz countertops, adding a touch of warmth and elegance. In 2019, extensive upgrades were made including new windows, doors, flooring, and a new hot water tank and filtration system. A new heat pump was installed in 2022, and the roof was replaced in 2020. Step outside to discover a spacious yard, a handy storage shed, and an outdoor RV hook-up complete with water, sewer, and electricity ? perfect for accommodating guests in their own space. Don't miss out on this fantastic opportunity! Contact your REALTOR? today to schedule a tour and experience firsthand everything this delightful property has to offer. (id:46227)
Property Details
|
MLS® Number
|
10328717 |
|
Property Type
|
Single Family |
|
Neigbourhood
|
Dry Gulch to Radium |
|
Amenities Near By
|
Golf Nearby, Recreation, Shopping |
|
Community Features
|
Pets Allowed |
|
Features
|
Central Island |
|
Parking Space Total
|
4 |
|
View Type
|
Mountain View |
Building
|
Bathroom Total
|
1 |
|
Bedrooms Total
|
2 |
|
Appliances
|
Range, Refrigerator, Dishwasher, Dryer, Microwave, Washer |
|
Basement Type
|
Crawl Space |
|
Constructed Date
|
1996 |
|
Construction Style Attachment
|
Detached |
|
Cooling Type
|
Wall Unit |
|
Exterior Finish
|
Vinyl Siding, Wood |
|
Flooring Type
|
Laminate |
|
Foundation Type
|
See Remarks |
|
Heating Type
|
Baseboard Heaters, Heat Pump |
|
Roof Material
|
Asphalt Shingle |
|
Roof Style
|
Unknown |
|
Stories Total
|
1 |
|
Size Interior
|
768 Sqft |
|
Type
|
House |
|
Utility Water
|
Community Water User's Utility |
Parking
Land
|
Acreage
|
No |
|
Fence Type
|
Page Wire |
|
Land Amenities
|
Golf Nearby, Recreation, Shopping |
|
Sewer
|
Septic Tank |
|
Size Irregular
|
0.24 |
|
Size Total
|
0.24 Ac|under 1 Acre |
|
Size Total Text
|
0.24 Ac|under 1 Acre |
|
Zoning Type
|
Unknown |
Rooms
| Level |
Type |
Length |
Width |
Dimensions |
|
Main Level |
4pc Bathroom |
|
|
Measurements not available |
|
Main Level |
Bedroom |
|
|
9'9'' x 11'2'' |
|
Main Level |
Primary Bedroom |
|
|
10'5'' x 11'3'' |
|
Main Level |
Living Room |
|
|
12'9'' x 19'4'' |
|
Main Level |
Kitchen |
|
|
8'0'' x 9'11'' |
https://www.realtor.ca/real-estate/27659195/8264-hobbitt-frontage-road-dry-gulch-dry-gulch-to-radium


















