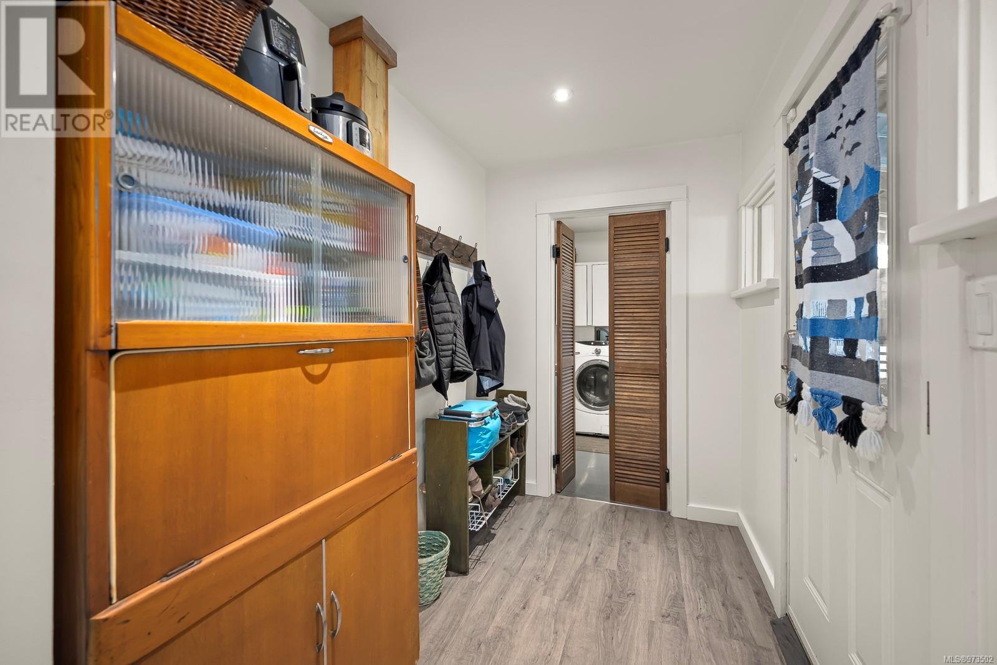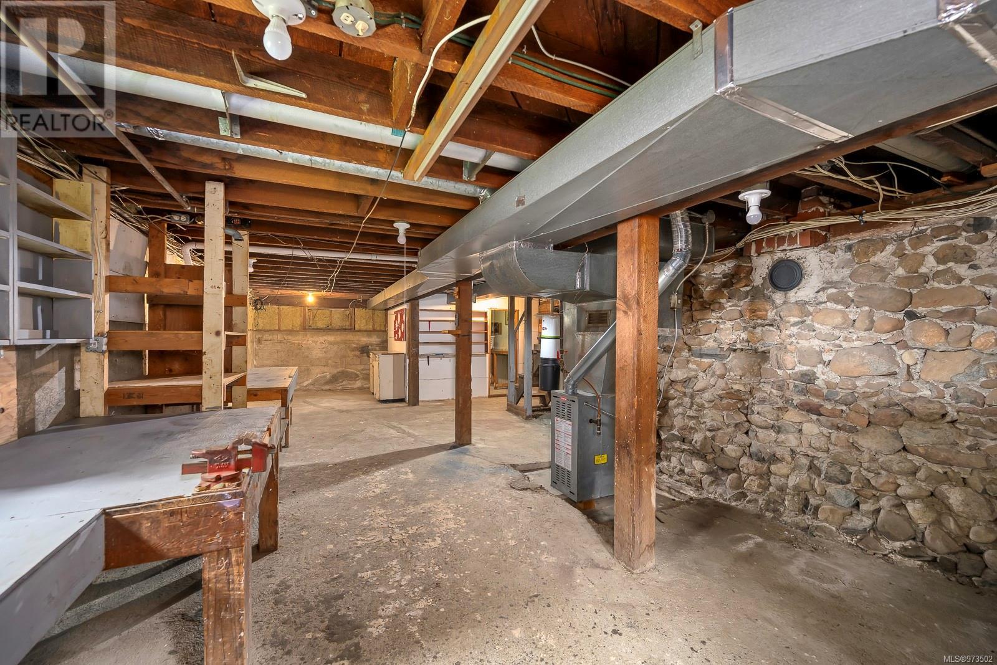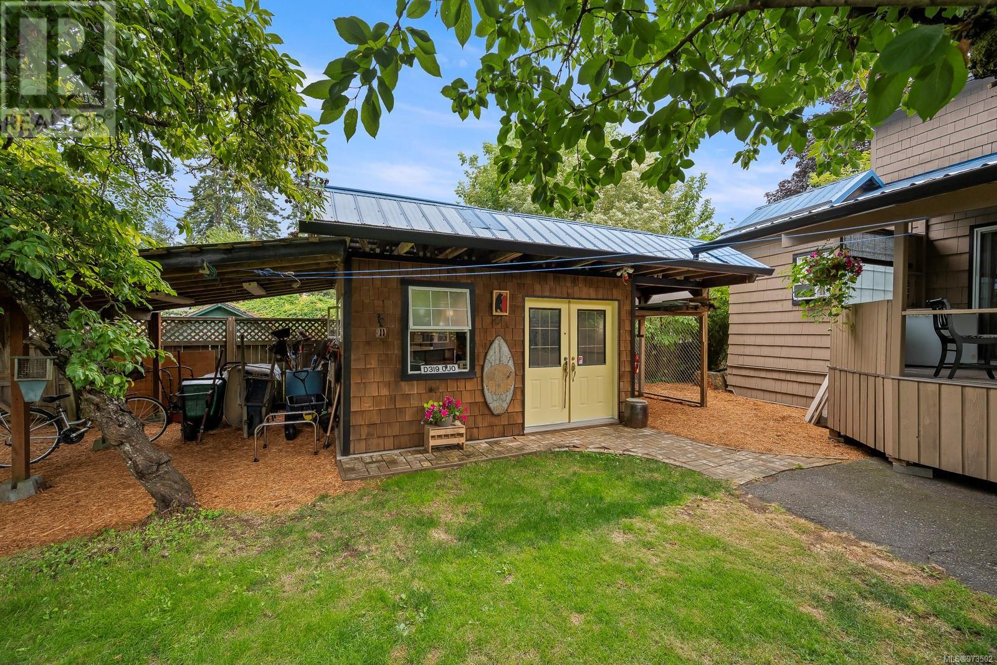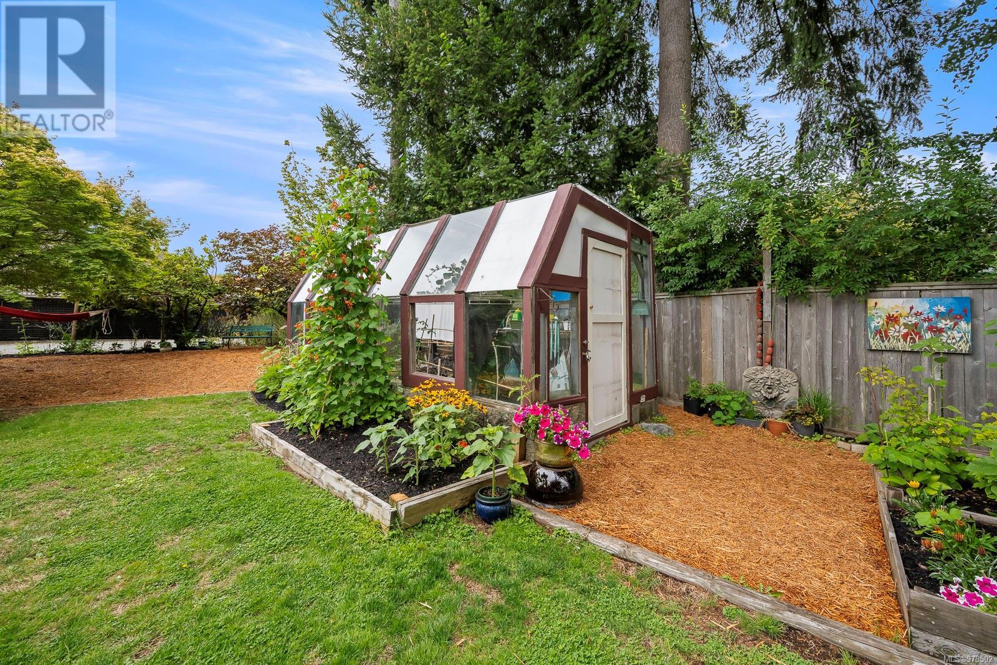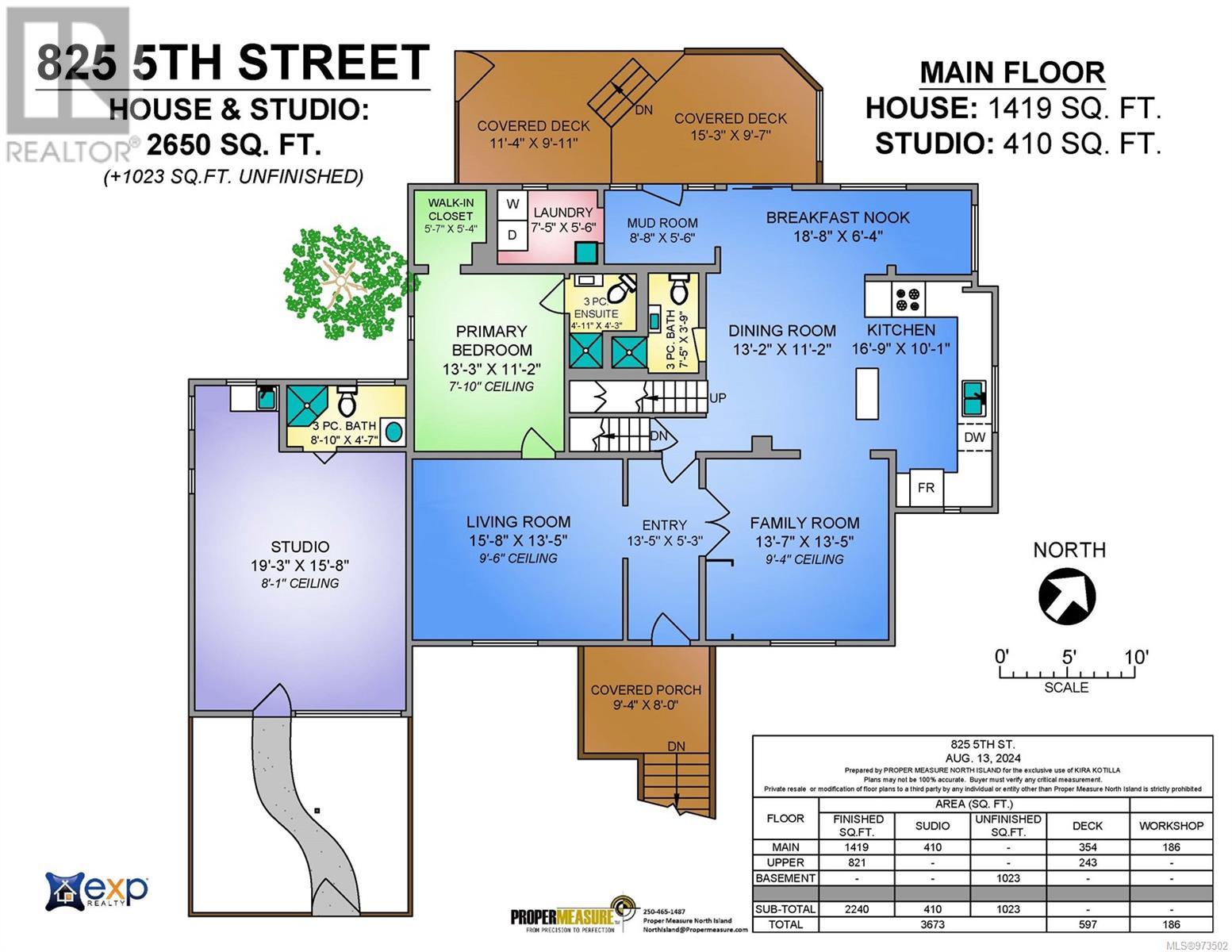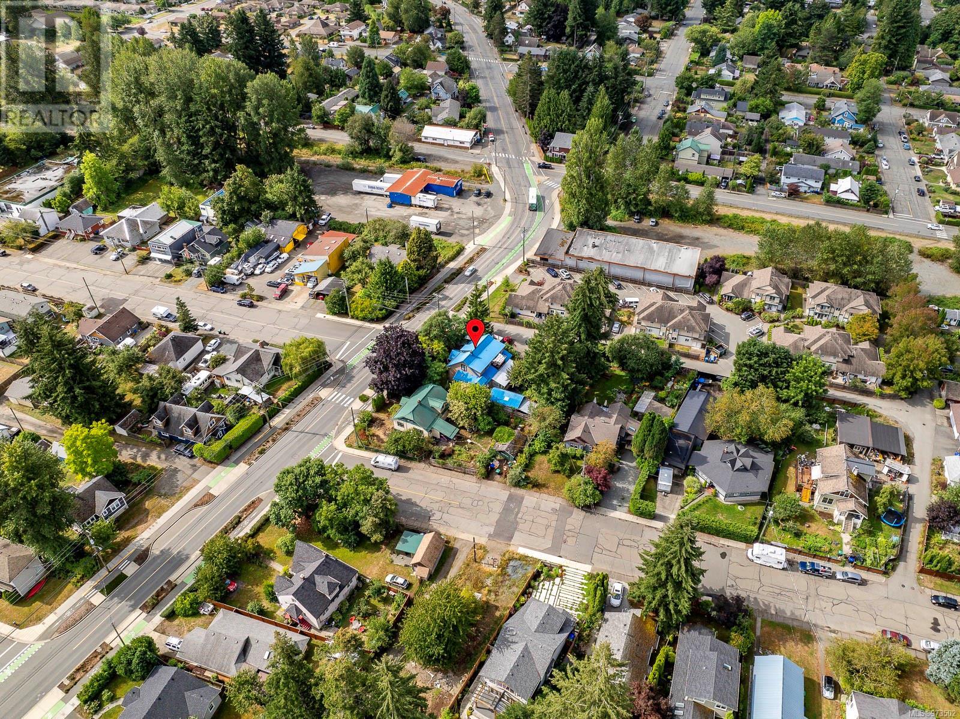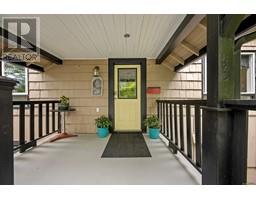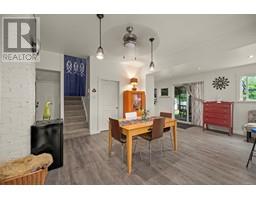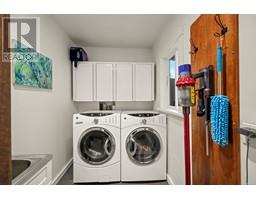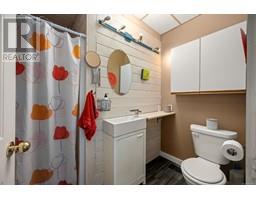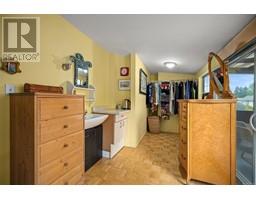825 Fifth St Courtenay, British Columbia V9N 1K8
$800,000
Located in the Old Orchard neighbourhood of Courtenay: a unique character home with high ceilings, an open-concept kitchen and ample space. Perfect for the home-based entrepreneur, hobbyist, and/or multigenerational living. This lovingly maintained home on a 0.23 acre lot includes 3 large bedrooms, multiple family rooms, and 4 bathrooms. There's a 410 sqft studio with it's own entrance and bathroom, a detached workshop, plus a large unfinished basement awaiting your ideas. There are FOUR decks including a large covered deck adjacent to the fenced backyard. One deck grants entrance to the large upstairs rooms (hello potential in-law suite or guest accommodation). The cedar-shingled workshop, greenhouse, garden beds and mature fruit trees add to the wonderful ambiance of the private backyard. There are cosy corners and abundant space everywhere you look. With a walk-score of 83, you're a short stroll to Puntledge Park, the vibrant downtown Courtenay, forested trails and multiple schools. (id:46227)
Open House
This property has open houses!
11:00 am
Ends at:2:00 pm
Everyone welcome! Snacks and coffee provided
Property Details
| MLS® Number | 973502 |
| Property Type | Single Family |
| Neigbourhood | Courtenay City |
| Parking Space Total | 4 |
| Structure | Workshop |
Building
| Bathroom Total | 4 |
| Bedrooms Total | 3 |
| Architectural Style | Character |
| Constructed Date | 1938 |
| Cooling Type | None |
| Heating Fuel | Natural Gas |
| Size Interior | 4456 Sqft |
| Total Finished Area | 2650 Sqft |
| Type | House |
Land
| Acreage | No |
| Size Irregular | 10193 |
| Size Total | 10193 Sqft |
| Size Total Text | 10193 Sqft |
| Zoning Description | R-ssmuh |
| Zoning Type | Residential |
Rooms
| Level | Type | Length | Width | Dimensions |
|---|---|---|---|---|
| Second Level | Bonus Room | 11'2 x 6'8 | ||
| Second Level | Bonus Room | 11'11 x 5'1 | ||
| Second Level | Bedroom | 14'7 x 9'11 | ||
| Second Level | Ensuite | 3-Piece | ||
| Second Level | Bedroom | 13'6 x 13'3 | ||
| Main Level | Bathroom | 3-Piece | ||
| Main Level | Workshop | 15'0 x 10'10 | ||
| Main Level | Studio | 19'3 x 15'8 | ||
| Main Level | Ensuite | 3-Piece | ||
| Main Level | Bathroom | 3-Piece | ||
| Main Level | Primary Bedroom | 13'3 x 11'2 | ||
| Main Level | Laundry Room | 7'5 x 5'6 | ||
| Main Level | Living Room | 15'8 x 13'5 | ||
| Main Level | Family Room | 13'7 x 13'5 | ||
| Main Level | Mud Room | 8'8 x 5'6 | ||
| Main Level | Dining Room | 13'2 x 11'2 | ||
| Main Level | Dining Nook | 18'8 x 6'4 | ||
| Main Level | Kitchen | 16'9 x 10'1 | ||
| Additional Accommodation | Living Room | 14'7 x 10'3 |
https://www.realtor.ca/real-estate/27419063/825-fifth-st-courtenay-courtenay-city



















