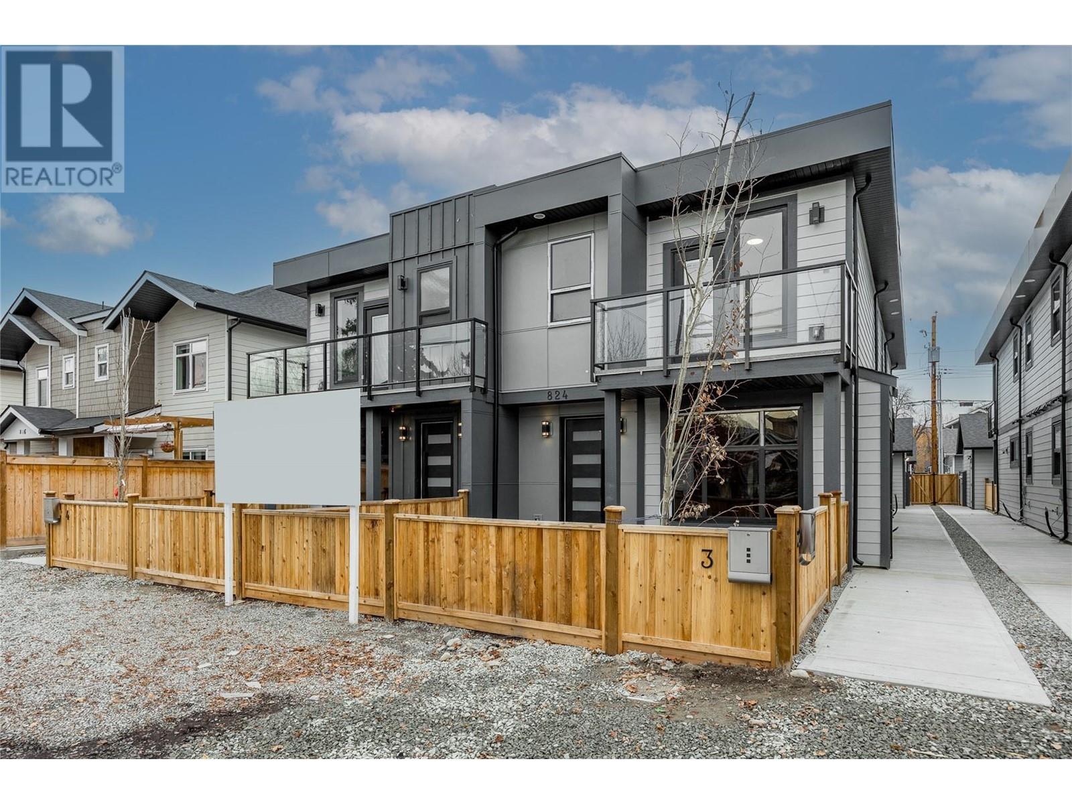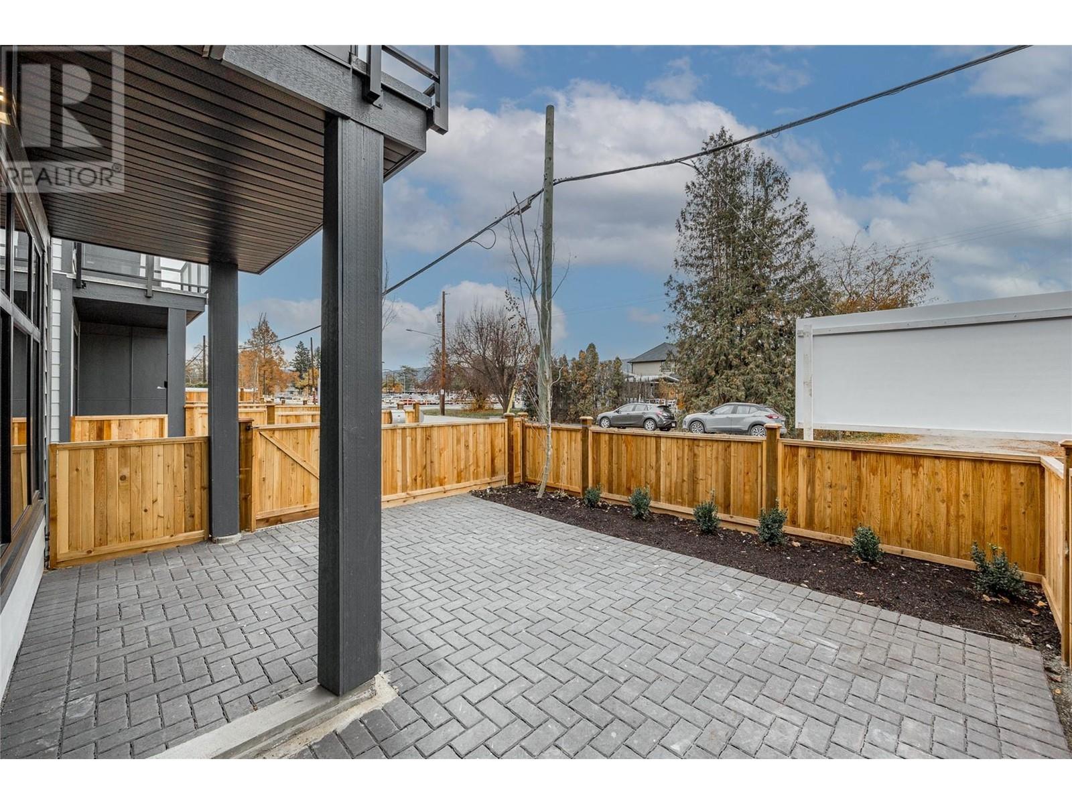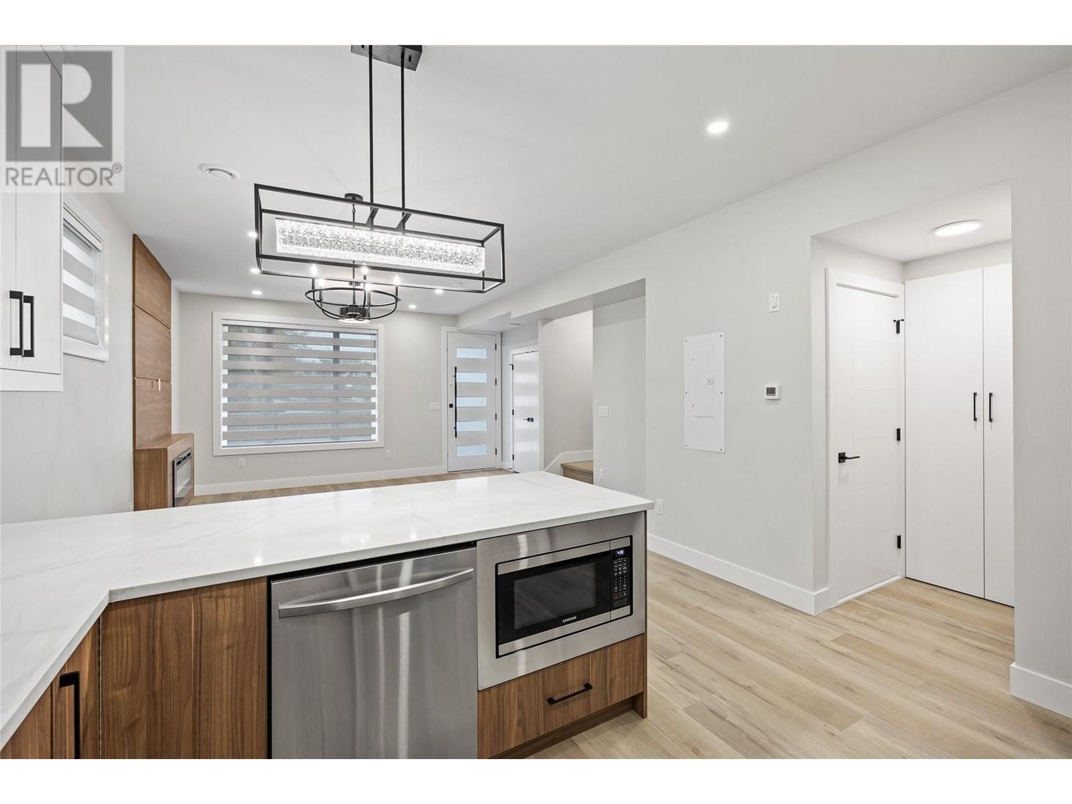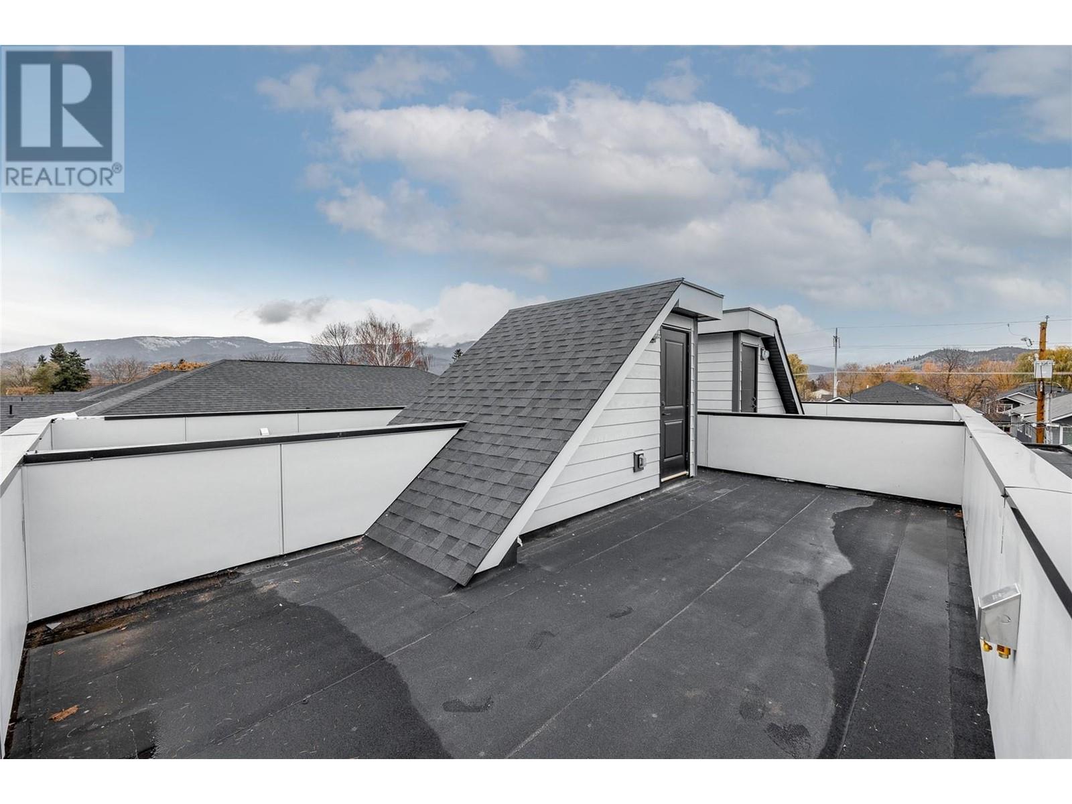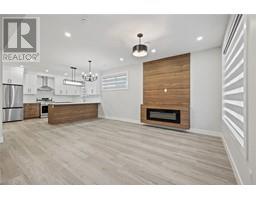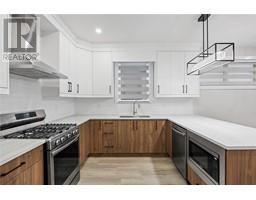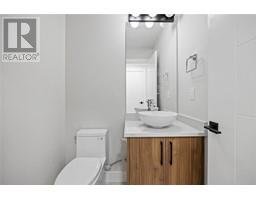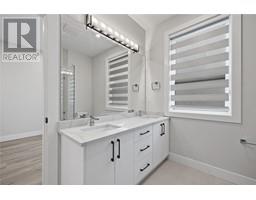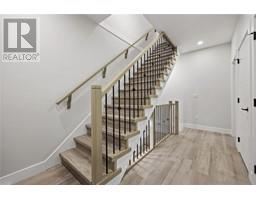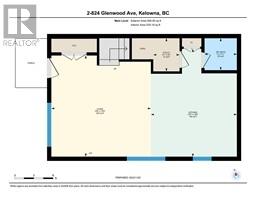2 Bedroom
3 Bathroom
1113 sqft
Fireplace
Central Air Conditioning
Forced Air, See Remarks
Level
$669,000
Indulge in spacious urban living at 824 Glenwood Ave-unit 2, just moments from Kelowna's vibrant core and pristine beaches. this two-bedroom, 2.5 bath executive townhome, redefining modern living. Featuring high-end stainless-steel appliances and quartz countertops and vinyl plank flooring, Rooftop patio, a balcony, and a main-level fenced patio offer perfect retreats for relaxation or entertaining. Enjoy hot water on demand, a single garage, and a 2-5-10 Warranty for peace of mind. No strata fees enhance the appeal, while the proximity to KGH, the lake, and nearby beaches completes the package. (id:46227)
Property Details
|
MLS® Number
|
10325575 |
|
Property Type
|
Single Family |
|
Neigbourhood
|
Kelowna South |
|
Amenities Near By
|
Park, Schools, Shopping |
|
Features
|
Level Lot, Central Island, One Balcony |
|
Parking Space Total
|
1 |
Building
|
Bathroom Total
|
3 |
|
Bedrooms Total
|
2 |
|
Appliances
|
Refrigerator, Dishwasher, Dryer, Range - Gas, Microwave, Washer |
|
Constructed Date
|
2023 |
|
Construction Style Attachment
|
Attached |
|
Cooling Type
|
Central Air Conditioning |
|
Exterior Finish
|
Stucco, Composite Siding |
|
Fire Protection
|
Controlled Entry, Smoke Detector Only |
|
Fireplace Present
|
Yes |
|
Fireplace Type
|
Insert |
|
Flooring Type
|
Vinyl |
|
Half Bath Total
|
1 |
|
Heating Type
|
Forced Air, See Remarks |
|
Roof Material
|
Asphalt Shingle |
|
Roof Style
|
Unknown |
|
Stories Total
|
2 |
|
Size Interior
|
1113 Sqft |
|
Type
|
Row / Townhouse |
|
Utility Water
|
Municipal Water |
Parking
Land
|
Access Type
|
Easy Access |
|
Acreage
|
No |
|
Fence Type
|
Fence |
|
Land Amenities
|
Park, Schools, Shopping |
|
Landscape Features
|
Level |
|
Sewer
|
Municipal Sewage System |
|
Size Total Text
|
Under 1 Acre |
|
Zoning Type
|
Unknown |
Rooms
| Level |
Type |
Length |
Width |
Dimensions |
|
Second Level |
2pc Bathroom |
|
|
5' x 4' |
|
Second Level |
4pc Ensuite Bath |
|
|
Measurements not available |
|
Second Level |
Bedroom |
|
|
10' x 9'4'' |
|
Second Level |
5pc Ensuite Bath |
|
|
Measurements not available |
|
Second Level |
Primary Bedroom |
|
|
10' x 11'6'' |
|
Main Level |
Living Room |
|
|
10'5'' x 9'1'' |
|
Main Level |
Kitchen |
|
|
12'9'' x 9'9'' |
|
Main Level |
Dining Room |
|
|
12'9'' x 10'2'' |
https://www.realtor.ca/real-estate/27526828/824-glenwood-avenue-unit-2-kelowna-kelowna-south


