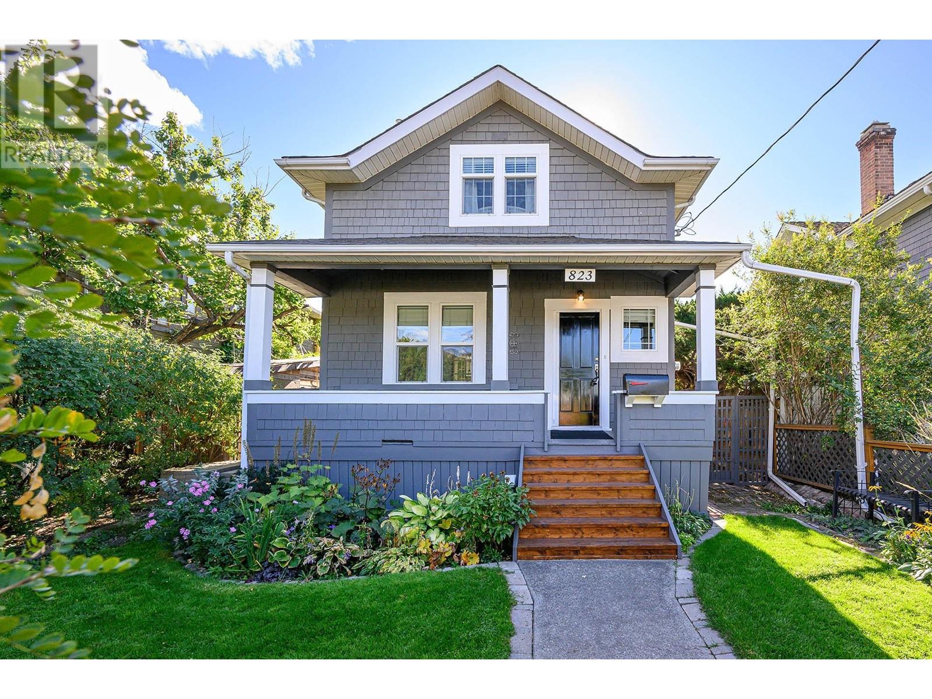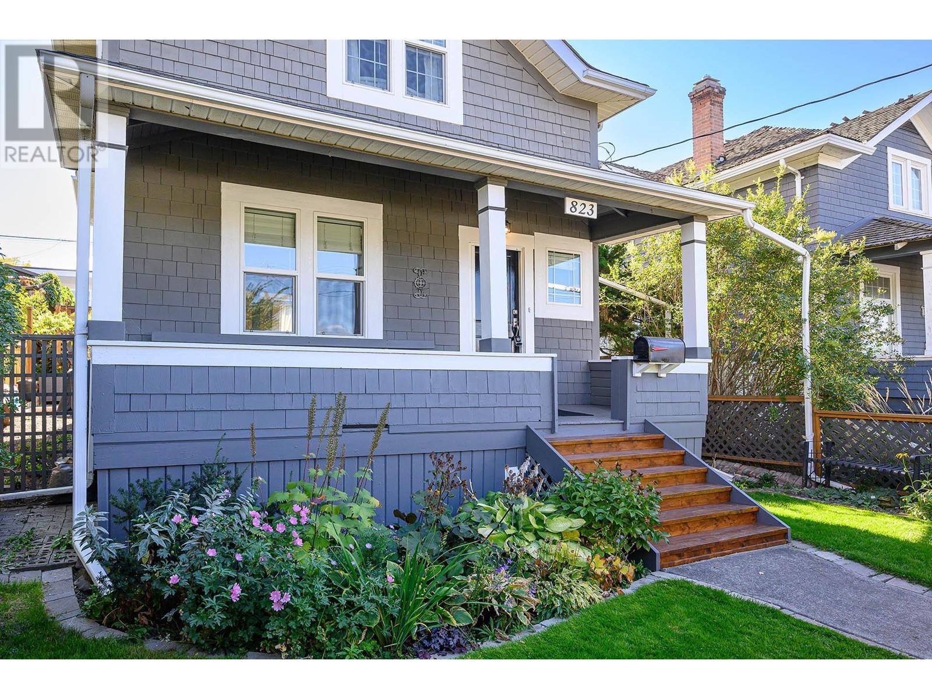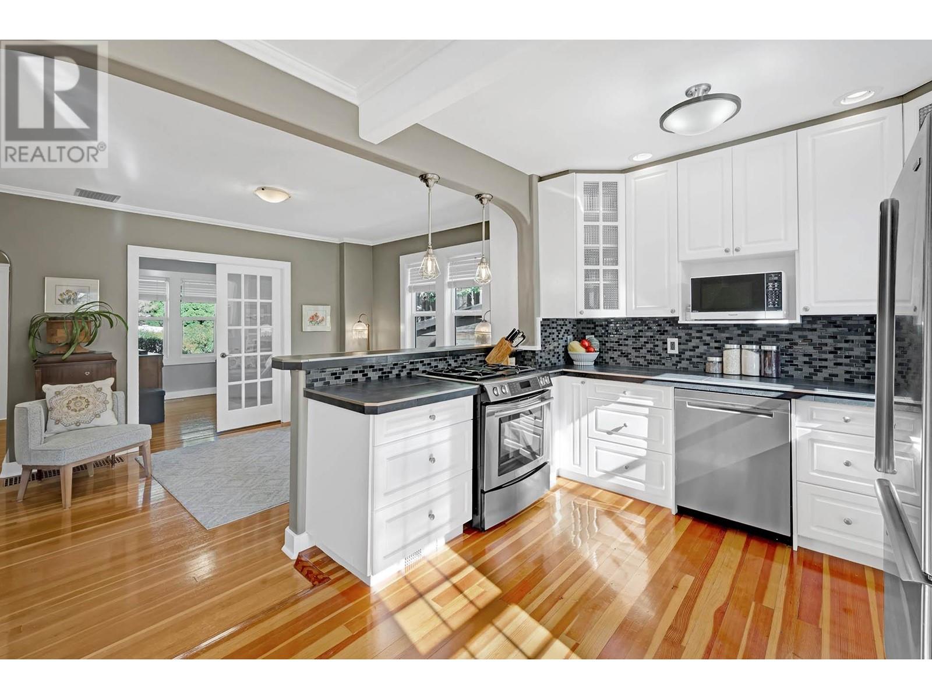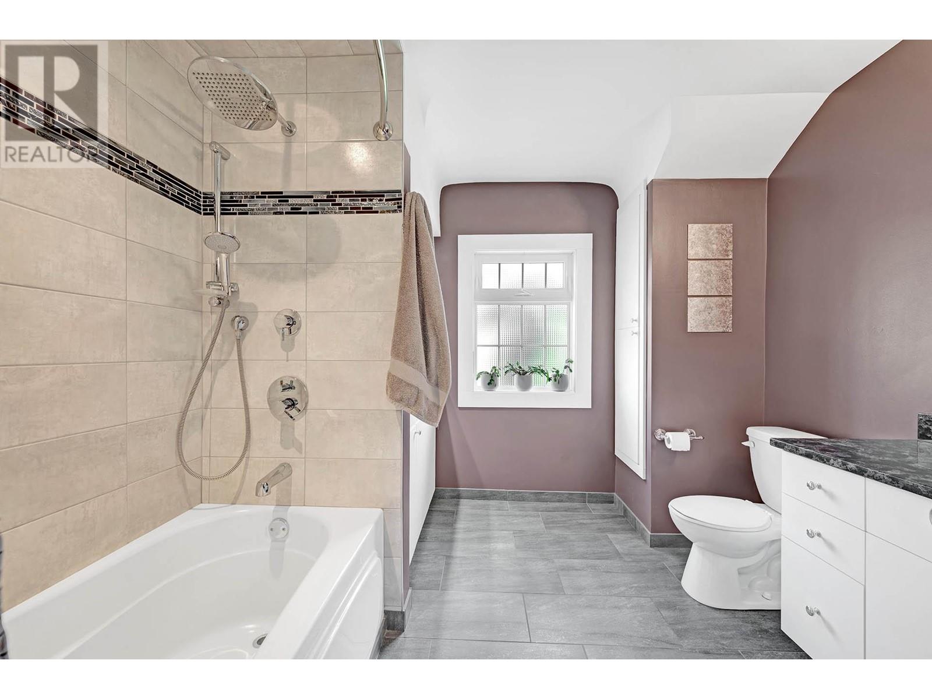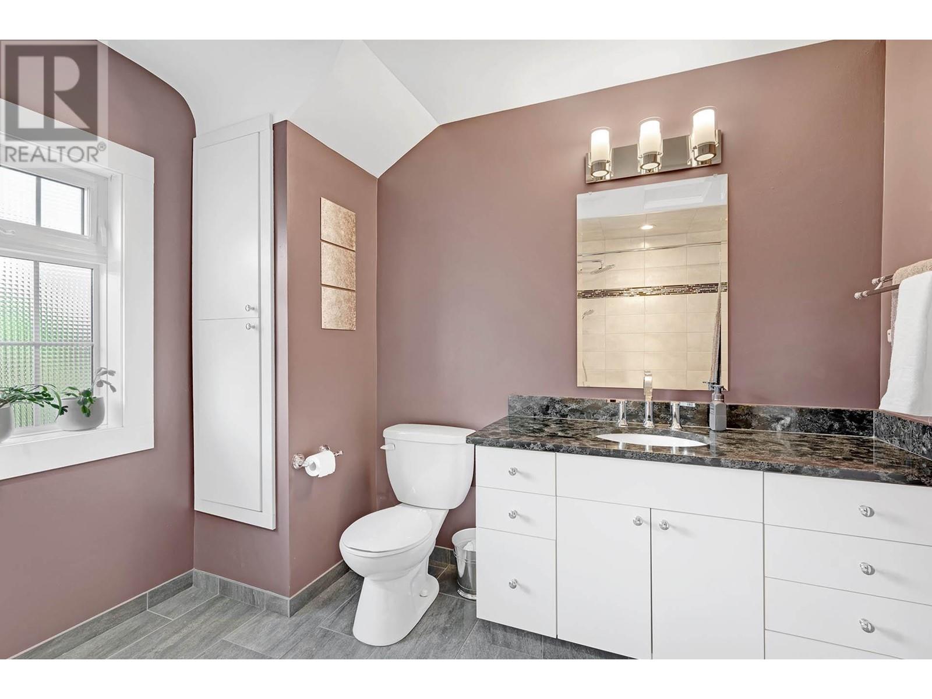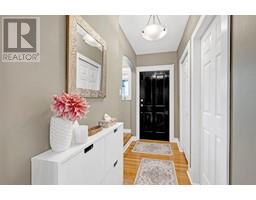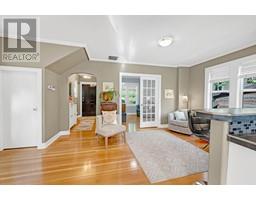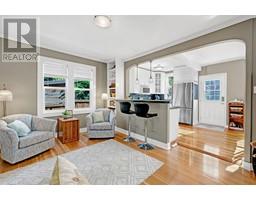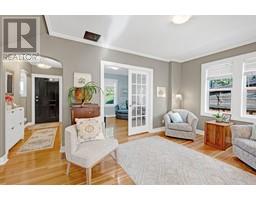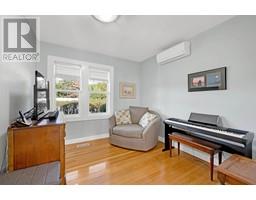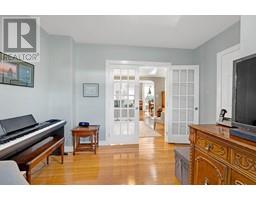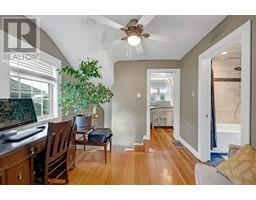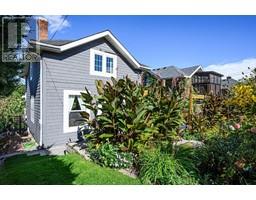2 Bedroom
1 Bathroom
1330 sqft
Split Level Entry
Wall Unit
In Floor Heating, Forced Air, Heat Pump
Landscaped, Level
$699,900
Highly desirable location in South Kamloops, close proximity to downtown, RIH and TRU. This home is a real charmer that has been renovated but still retains its character. The rooms are bright and sunny and nicely decorated. There are 2 bedrooms on the 2nd floor with a good size bathroom with heated tile floor. There is lots of storage and the basement is used for storage and a laundry area. The front porch is comfy with a lot of privacy, and the backyard is beautifully landscaped with a patio for entertaining. There is room to park 2 vehicles in the back, off the lane, with a large storage shed. This home must be seen to be appreciated, it won't disappoint!!! (id:46227)
Open House
This property has open houses!
Starts at:
1:00 pm
Ends at:
3:00 pm
Property Details
|
MLS® Number
|
181279 |
|
Property Type
|
Single Family |
|
Neigbourhood
|
South Kamloops |
|
Community Name
|
South Kamloops |
|
Amenities Near By
|
Park, Recreation, Shopping |
|
Community Features
|
Pets Allowed |
|
Features
|
Level Lot |
Building
|
Bathroom Total
|
1 |
|
Bedrooms Total
|
2 |
|
Appliances
|
Range, Refrigerator, Dishwasher, Microwave, Washer & Dryer |
|
Architectural Style
|
Split Level Entry |
|
Basement Type
|
Partial |
|
Constructed Date
|
1912 |
|
Construction Style Attachment
|
Detached |
|
Construction Style Split Level
|
Other |
|
Cooling Type
|
Wall Unit |
|
Fire Protection
|
Security System |
|
Flooring Type
|
Ceramic Tile, Hardwood |
|
Heating Type
|
In Floor Heating, Forced Air, Heat Pump |
|
Roof Material
|
Asphalt Shingle |
|
Roof Style
|
Unknown |
|
Size Interior
|
1330 Sqft |
|
Type
|
House |
|
Utility Water
|
Municipal Water |
Parking
Land
|
Access Type
|
Easy Access |
|
Acreage
|
No |
|
Fence Type
|
Fence |
|
Land Amenities
|
Park, Recreation, Shopping |
|
Landscape Features
|
Landscaped, Level |
|
Sewer
|
Municipal Sewage System |
|
Size Total
|
0|under 1 Acre |
|
Size Total Text
|
0|under 1 Acre |
|
Zoning Type
|
Unknown |
Rooms
| Level |
Type |
Length |
Width |
Dimensions |
|
Second Level |
Dining Nook |
|
|
6'9'' x 9'6'' |
|
Second Level |
Primary Bedroom |
|
|
10'11'' x 14'9'' |
|
Second Level |
Bedroom |
|
|
10'3'' x 13'7'' |
|
Second Level |
Full Bathroom |
|
|
Measurements not available |
|
Basement |
Utility Room |
|
|
15'0'' x 13'0'' |
|
Main Level |
Dining Room |
|
|
8'8'' x 8'11'' |
|
Main Level |
Foyer |
|
|
10'3'' x 3'7'' |
|
Main Level |
Den |
|
|
10'6'' x 10'6'' |
|
Main Level |
Kitchen |
|
|
8'0'' x 11'3'' |
|
Main Level |
Living Room |
|
|
20'0'' x 11'4'' |
https://www.realtor.ca/real-estate/27512405/823-columbia-street-kamloops-south-kamloops


