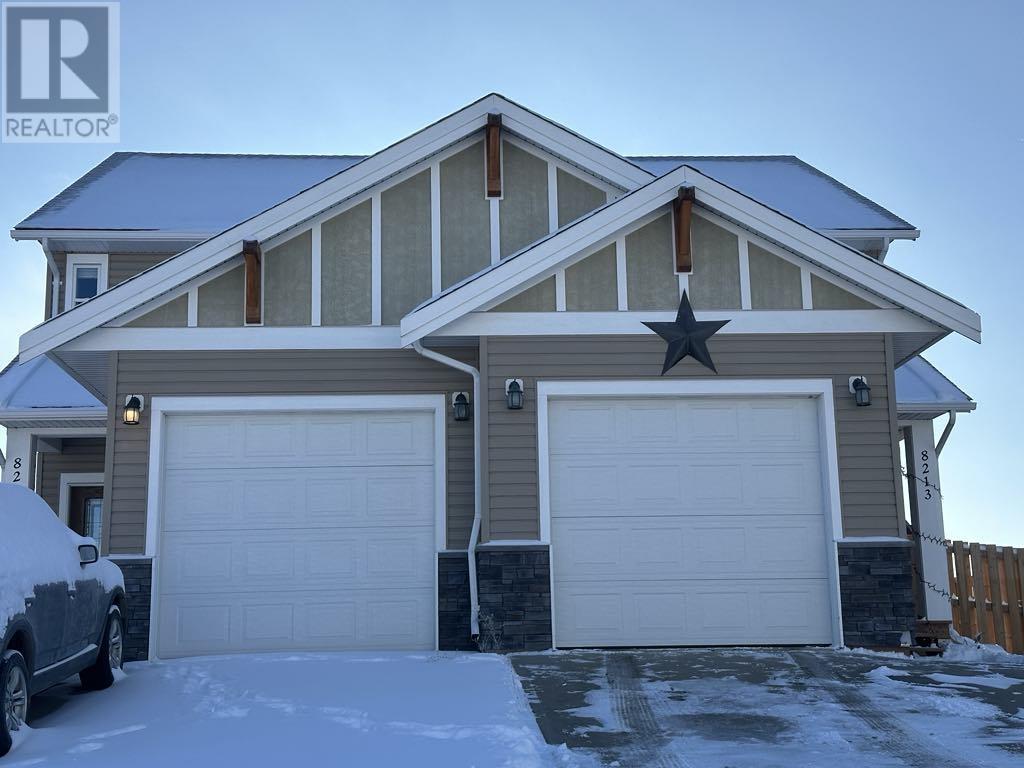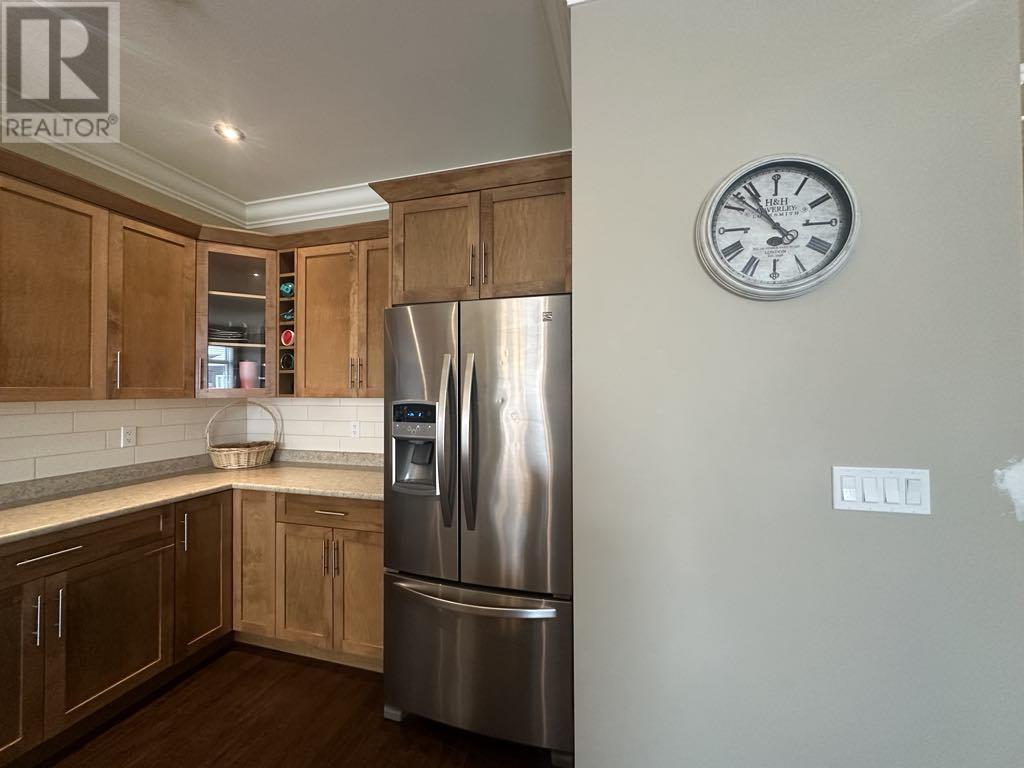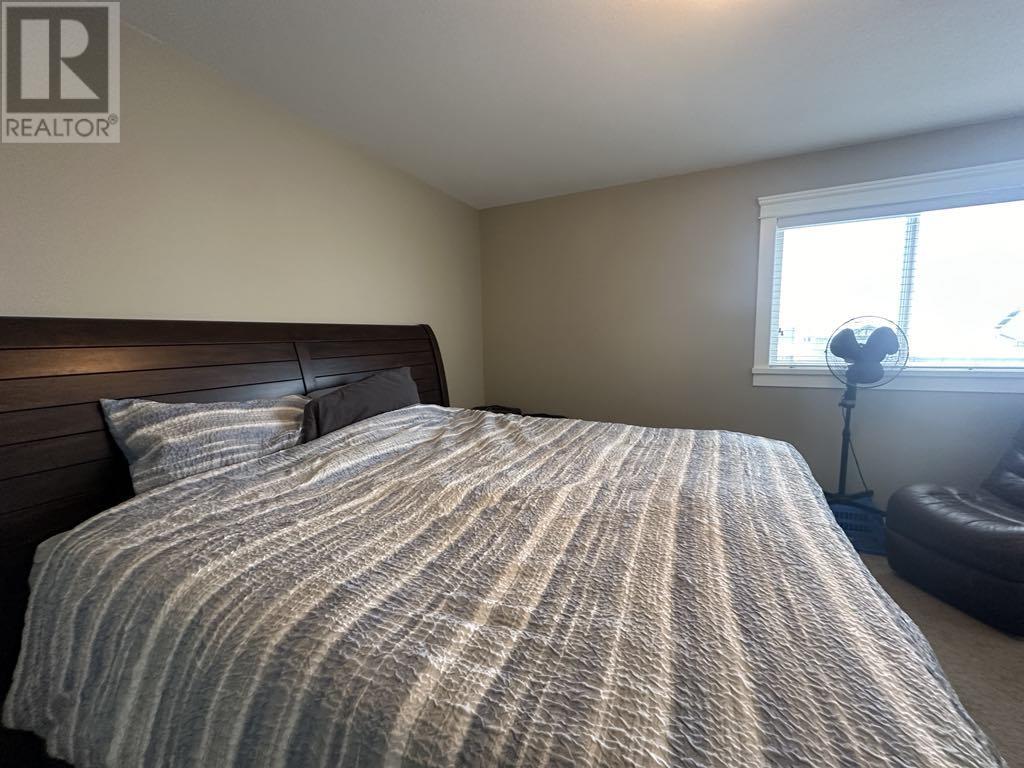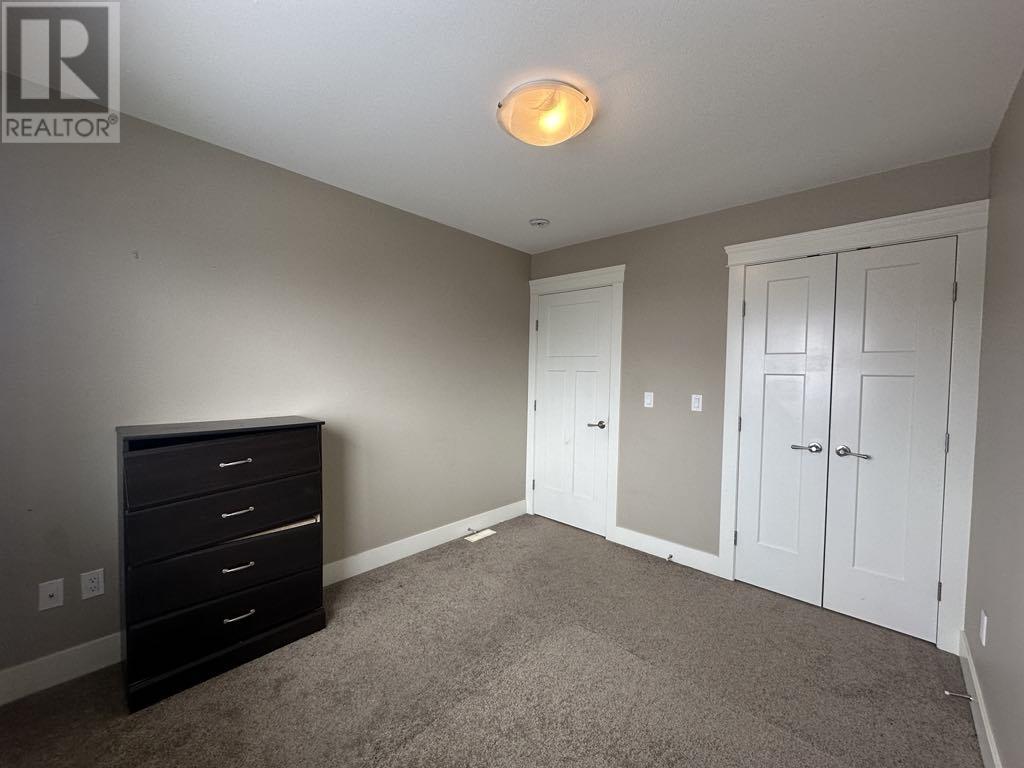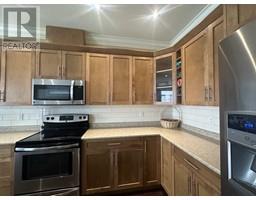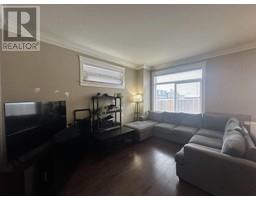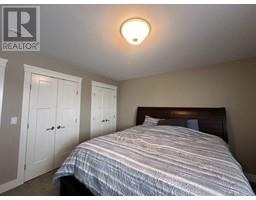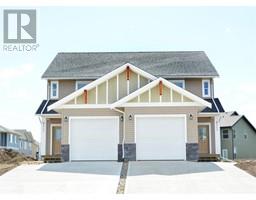3 Bedroom
3 Bathroom
1404 sqft
Forced Air
$335,000
Perfect location! Investors' and first-time home buyers' alert ... This newer 3 beds and 2.5 baths half duplex boasts 1,400 sq ft of living space, open concept living room and dining room, and is only 8 years old. It has huge functional kitchen with stainless steel appliance, with lots of cupboards. Three bedrooms upstairs and an ensuite at the master's bedroom. Plenty of fresh air and daylight from huge windows. With a single garage making it convenient on winter time to start your car. Back deck and fenced yard will get you to enjoy summer days. Just one block to school and bus stop, this home could be what you are looking for. (id:46227)
Property Details
|
MLS® Number
|
R2943934 |
|
Property Type
|
Single Family |
Building
|
Bathroom Total
|
3 |
|
Bedrooms Total
|
3 |
|
Amenities
|
Laundry - In Suite |
|
Appliances
|
Washer, Dryer, Refrigerator, Stove, Dishwasher |
|
Basement Type
|
Crawl Space |
|
Constructed Date
|
2016 |
|
Construction Style Attachment
|
Attached |
|
Foundation Type
|
Concrete Block |
|
Heating Fuel
|
Natural Gas |
|
Heating Type
|
Forced Air |
|
Roof Material
|
Asphalt Shingle |
|
Roof Style
|
Conventional |
|
Stories Total
|
2 |
|
Size Interior
|
1404 Sqft |
|
Type
|
Duplex |
|
Utility Water
|
Municipal Water |
Parking
Land
|
Acreage
|
No |
|
Size Irregular
|
3074 |
|
Size Total
|
3074 Sqft |
|
Size Total Text
|
3074 Sqft |
Rooms
| Level |
Type |
Length |
Width |
Dimensions |
|
Above |
Primary Bedroom |
12 ft ,1 in |
13 ft |
12 ft ,1 in x 13 ft |
|
Above |
Bedroom 2 |
9 ft ,5 in |
11 ft ,6 in |
9 ft ,5 in x 11 ft ,6 in |
|
Above |
Bedroom 3 |
9 ft ,5 in |
10 ft ,6 in |
9 ft ,5 in x 10 ft ,6 in |
|
Main Level |
Living Room |
10 ft ,1 in |
14 ft ,8 in |
10 ft ,1 in x 14 ft ,8 in |
|
Main Level |
Kitchen |
11 ft ,1 in |
10 ft ,1 in |
11 ft ,1 in x 10 ft ,1 in |
|
Main Level |
Dining Room |
11 ft |
8 ft ,2 in |
11 ft x 8 ft ,2 in |
|
Main Level |
Den |
9 ft ,2 in |
7 ft ,5 in |
9 ft ,2 in x 7 ft ,5 in |
https://www.realtor.ca/real-estate/27645983/8211-88-avenue-fort-st-john


