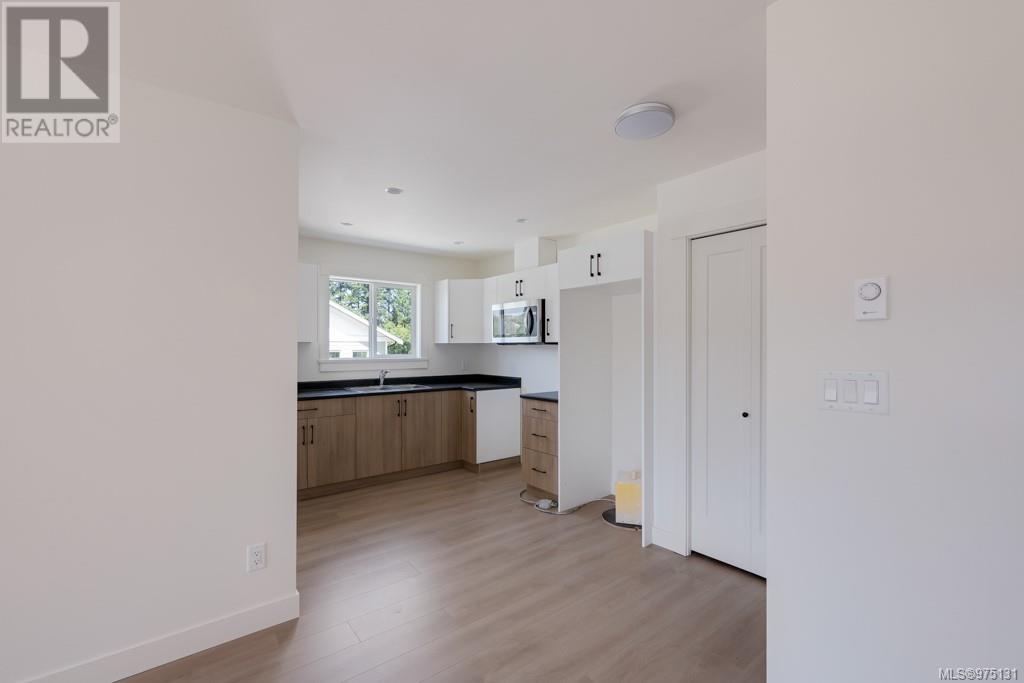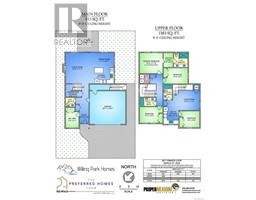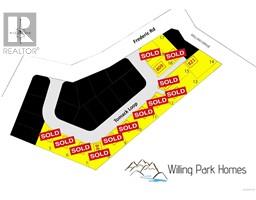5 Bedroom
4 Bathroom
2772 sqft
Fireplace
Air Conditioned, Wall Unit
Baseboard Heaters, Heat Pump
$1,075,000
MOST BUYERS SKIP THE TRANSFER TAX ON THIS HOME - SAVING YOU $19,500!! This brand-new home with a spacious floor plan is ready for you in Popular Willing Park! With 3 bedrooms and a den in the main house, plus a legal 1-bedroom suite with its own electrical meter & laundry, you’ll knock down that mortgage fast! The main level offers open plan living with a cozy gas fireplace, plus a large island kitchen with quartz counters. Heading upstairs, you’ll find a traditional family layout with 3 bedrooms together on the same floor. The primary bedroom has a walk-in closet, plus a double sink ensuite with heated tile floor & oversize shower. You’ll love the ultra-efficient heat pump for all-year heating & cooling. The quality continues with high ceilings, abundant windows, on-demand gas hot water, EV charger pre-wiring in the side-by-side double garage, and superior construction by TEKloch homes – a 10 year new-home-warranty accredited builder. +GST. (id:46227)
Property Details
|
MLS® Number
|
975131 |
|
Property Type
|
Single Family |
|
Neigbourhood
|
Olympic View |
|
Features
|
Level Lot, Other |
|
Parking Space Total
|
3 |
|
Plan
|
Epp120490 |
|
Structure
|
Patio(s) |
Building
|
Bathroom Total
|
4 |
|
Bedrooms Total
|
5 |
|
Constructed Date
|
2024 |
|
Cooling Type
|
Air Conditioned, Wall Unit |
|
Fireplace Present
|
Yes |
|
Fireplace Total
|
1 |
|
Heating Fuel
|
Natural Gas, Other |
|
Heating Type
|
Baseboard Heaters, Heat Pump |
|
Size Interior
|
2772 Sqft |
|
Total Finished Area
|
2316 Sqft |
|
Type
|
House |
Land
|
Acreage
|
No |
|
Size Irregular
|
7906 |
|
Size Total
|
7906 Sqft |
|
Size Total Text
|
7906 Sqft |
|
Zoning Type
|
Residential |
Rooms
| Level |
Type |
Length |
Width |
Dimensions |
|
Second Level |
Laundry Room |
5 ft |
5 ft |
5 ft x 5 ft |
|
Second Level |
Bathroom |
|
|
4-Piece |
|
Second Level |
Bedroom |
11 ft |
9 ft |
11 ft x 9 ft |
|
Second Level |
Bedroom |
12 ft |
9 ft |
12 ft x 9 ft |
|
Second Level |
Ensuite |
|
|
4-Piece |
|
Second Level |
Primary Bedroom |
13 ft |
12 ft |
13 ft x 12 ft |
|
Main Level |
Patio |
12 ft |
12 ft |
12 ft x 12 ft |
|
Main Level |
Bedroom |
8 ft |
9 ft |
8 ft x 9 ft |
|
Main Level |
Bathroom |
|
|
2-Piece |
|
Main Level |
Storage |
9 ft |
7 ft |
9 ft x 7 ft |
|
Main Level |
Kitchen |
11 ft |
9 ft |
11 ft x 9 ft |
|
Main Level |
Dining Room |
11 ft |
9 ft |
11 ft x 9 ft |
|
Main Level |
Living Room |
17 ft |
18 ft |
17 ft x 18 ft |
|
Main Level |
Entrance |
5 ft |
11 ft |
5 ft x 11 ft |
|
Additional Accommodation |
Kitchen |
9 ft |
10 ft |
9 ft x 10 ft |
|
Additional Accommodation |
Living Room |
12 ft |
11 ft |
12 ft x 11 ft |
|
Additional Accommodation |
Bathroom |
|
|
X |
|
Additional Accommodation |
Bedroom |
9 ft |
9 ft |
9 ft x 9 ft |
https://www.realtor.ca/real-estate/27375305/821-tomack-loop-langford-olympic-view
















































