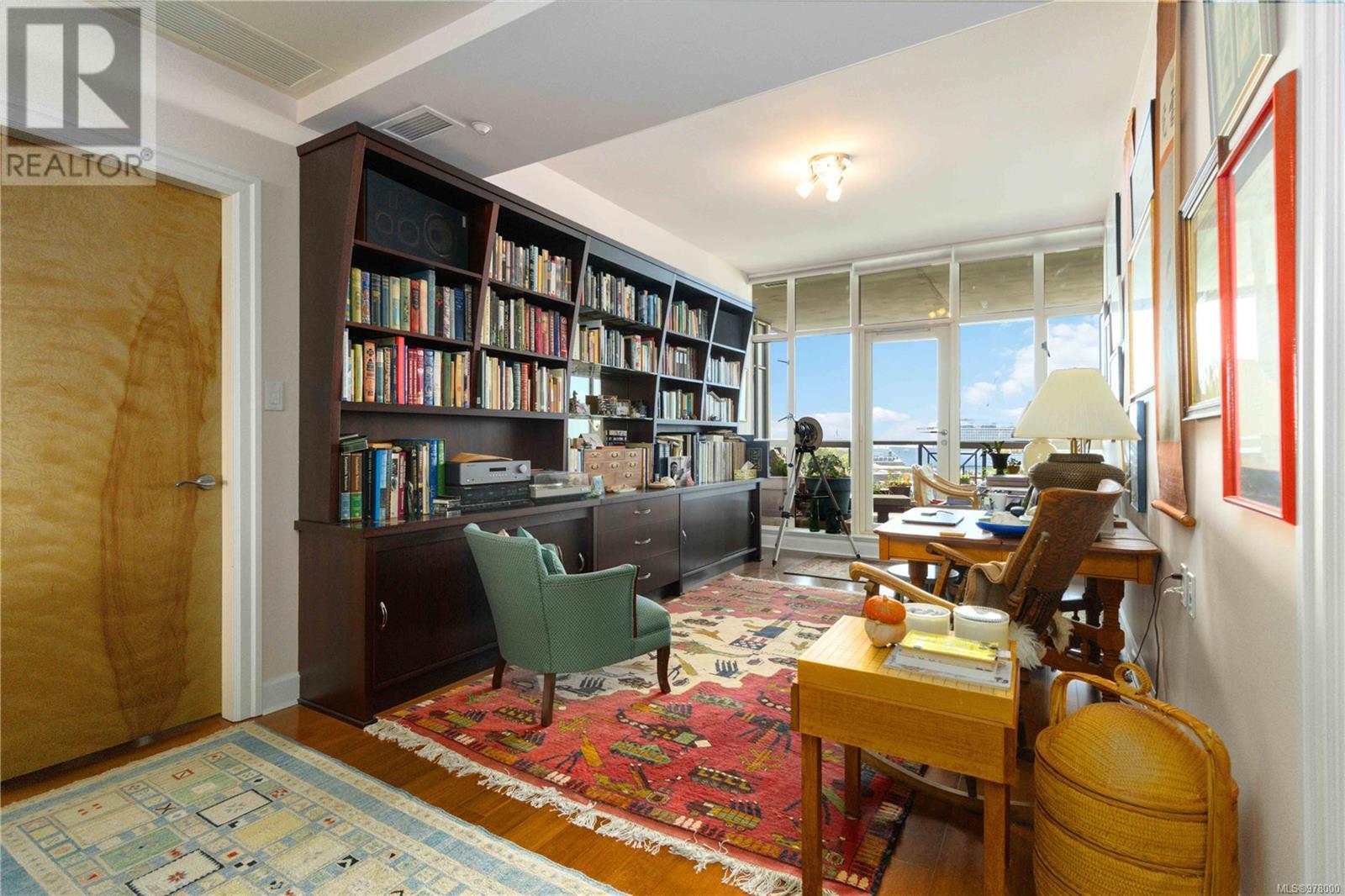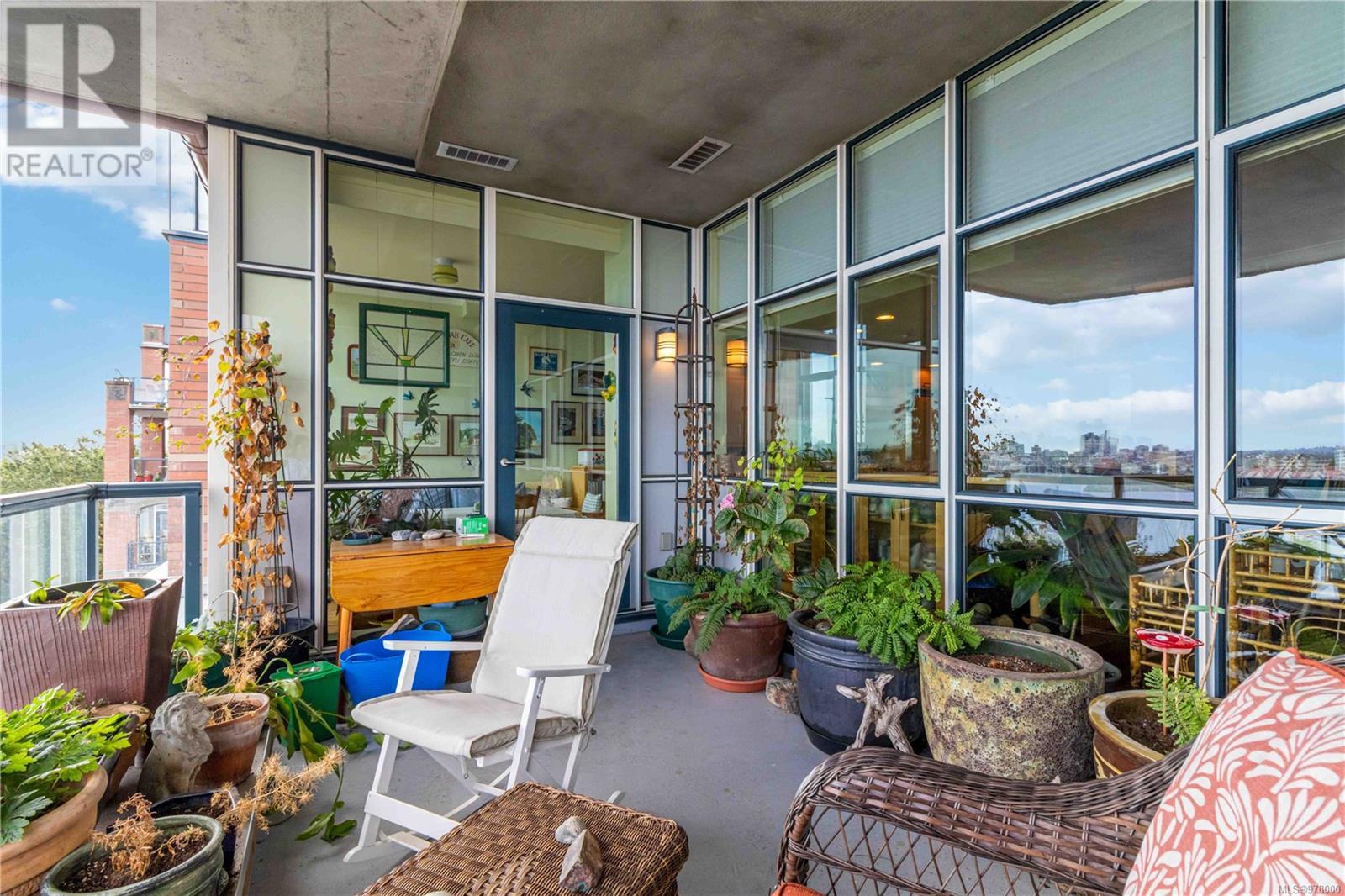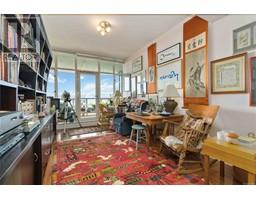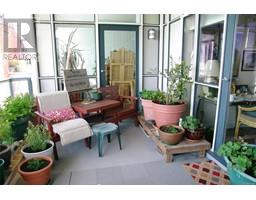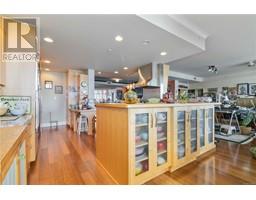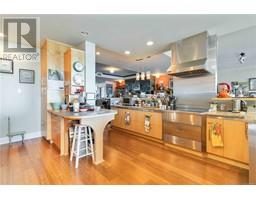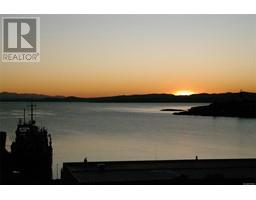821 21 Dallas Rd Victoria, British Columbia V8V 4Z9
$3,399,900Maintenance,
$3,668.71 Monthly
Maintenance,
$3,668.71 MonthlyOceanfront luxury awaits in this 8th-floor Shoal Point residence, offering over 2,900 sqft of elegant living space. Designed by architect Paul Merrick, this suite features 2 bedrooms with ensuites, a third bathroom, 2 balconies (SW & NE), a media room, den, study, 3 parking spaces and a private EV charger. The primary suite includes a 5-piece ensuite with double sinks, walk-in shower, and heated floors. A spacious living room with a stone wall fireplace and floor-to-ceiling windows showcase ocean, city, and mountain views. The open floor plan includes a formal dining room, gourmet kitchen with granite counters, induction cooktop, microwave, wall oven, custom built-ins, and a breakfast nook. Oak floors and custom millwork add to the elegance. Resort style amenities include indoor 25m lap pool, fitness center, sauna, steam, whirlpool, putting green, workshop and concierge. Steps from Fisherman's Wharf, Breakwater, and downtown dining and culture. (id:46227)
Property Details
| MLS® Number | 978000 |
| Property Type | Single Family |
| Neigbourhood | James Bay |
| Community Name | Shoal Point |
| Community Features | Pets Allowed With Restrictions, Family Oriented |
| Features | Cul-de-sac, Curb & Gutter, Level Lot, Southern Exposure, Partially Cleared, Other, Marine Oriented |
| Parking Space Total | 3 |
| Plan | Vis 5030 |
| View Type | City View, Mountain View, Ocean View |
| Water Front Type | Waterfront On Ocean |
Building
| Bathroom Total | 3 |
| Bedrooms Total | 2 |
| Architectural Style | Contemporary |
| Constructed Date | 2001 |
| Cooling Type | Air Conditioned, Central Air Conditioning |
| Fire Protection | Fire Alarm System, Sprinkler System-fire |
| Fireplace Present | Yes |
| Fireplace Total | 1 |
| Heating Type | Forced Air, Heat Pump |
| Size Interior | 2912 Sqft |
| Total Finished Area | 2912 Sqft |
| Type | Apartment |
Land
| Access Type | Road Access |
| Acreage | No |
| Size Irregular | 2911 |
| Size Total | 2911 Sqft |
| Size Total Text | 2911 Sqft |
| Zoning Description | Multi Fam |
| Zoning Type | Multi-family |
Rooms
| Level | Type | Length | Width | Dimensions |
|---|---|---|---|---|
| Main Level | Media | 14 ft | 14 ft | 14 ft x 14 ft |
| Main Level | Family Room | 15' x 13' | ||
| Main Level | Den | 9' x 8' | ||
| Main Level | Office | 14' x 10' | ||
| Main Level | Bedroom | 19' x 12' | ||
| Main Level | Ensuite | 5-Piece | ||
| Main Level | Ensuite | 4-Piece | ||
| Main Level | Bathroom | 2-Piece | ||
| Main Level | Primary Bedroom | 24' x 12' | ||
| Main Level | Kitchen | 13' x 11' | ||
| Main Level | Dining Room | 18' x 15' | ||
| Main Level | Living Room | 21' x 18' | ||
| Main Level | Entrance | 24' x 6' |
https://www.realtor.ca/real-estate/27515534/821-21-dallas-rd-victoria-james-bay













