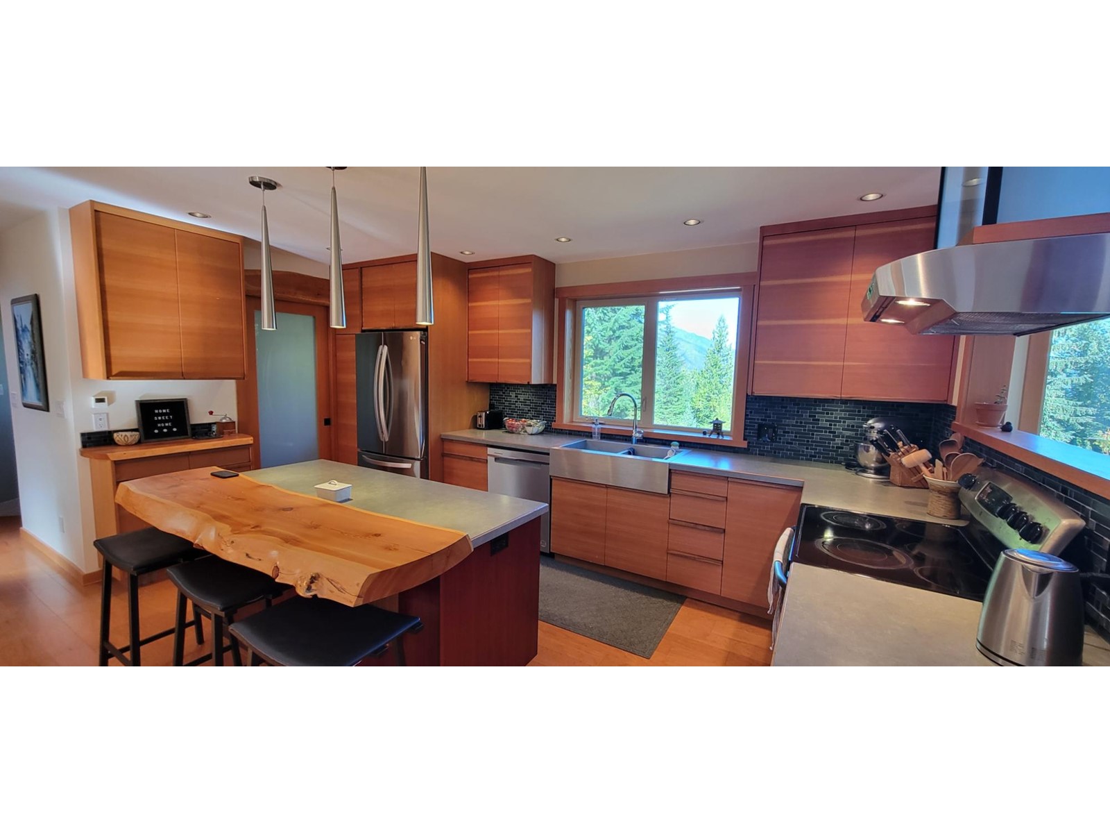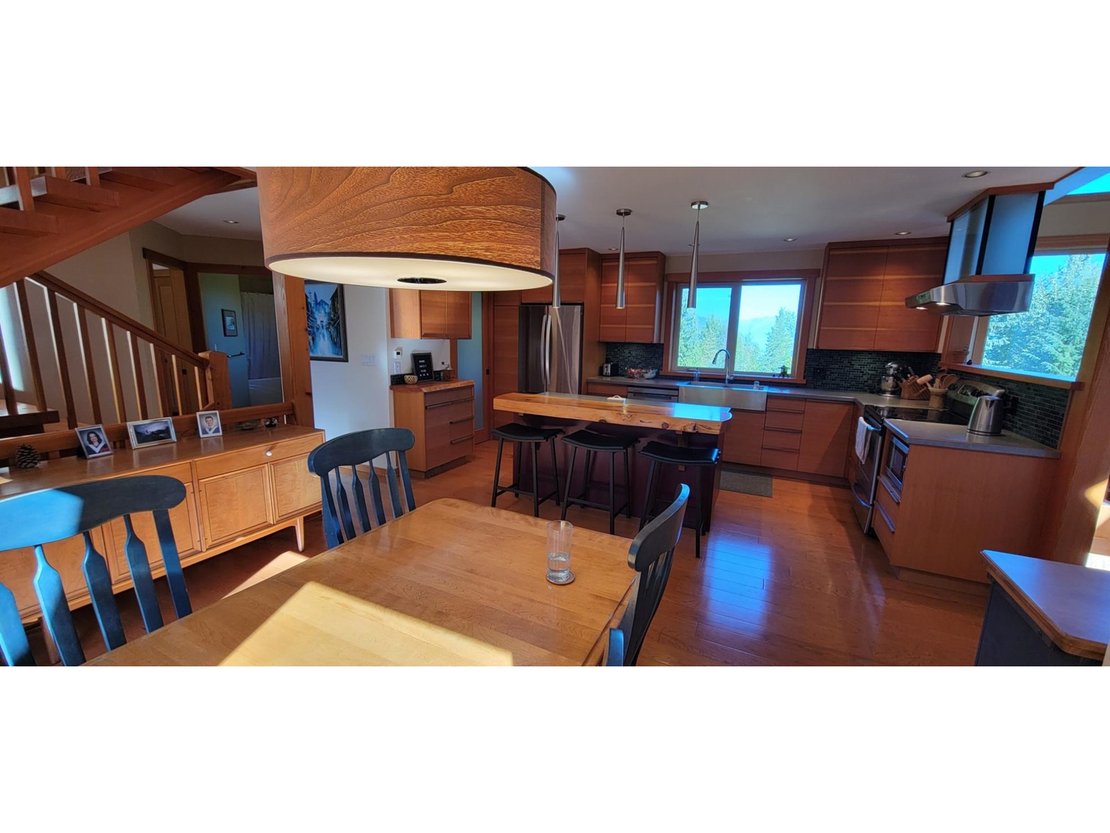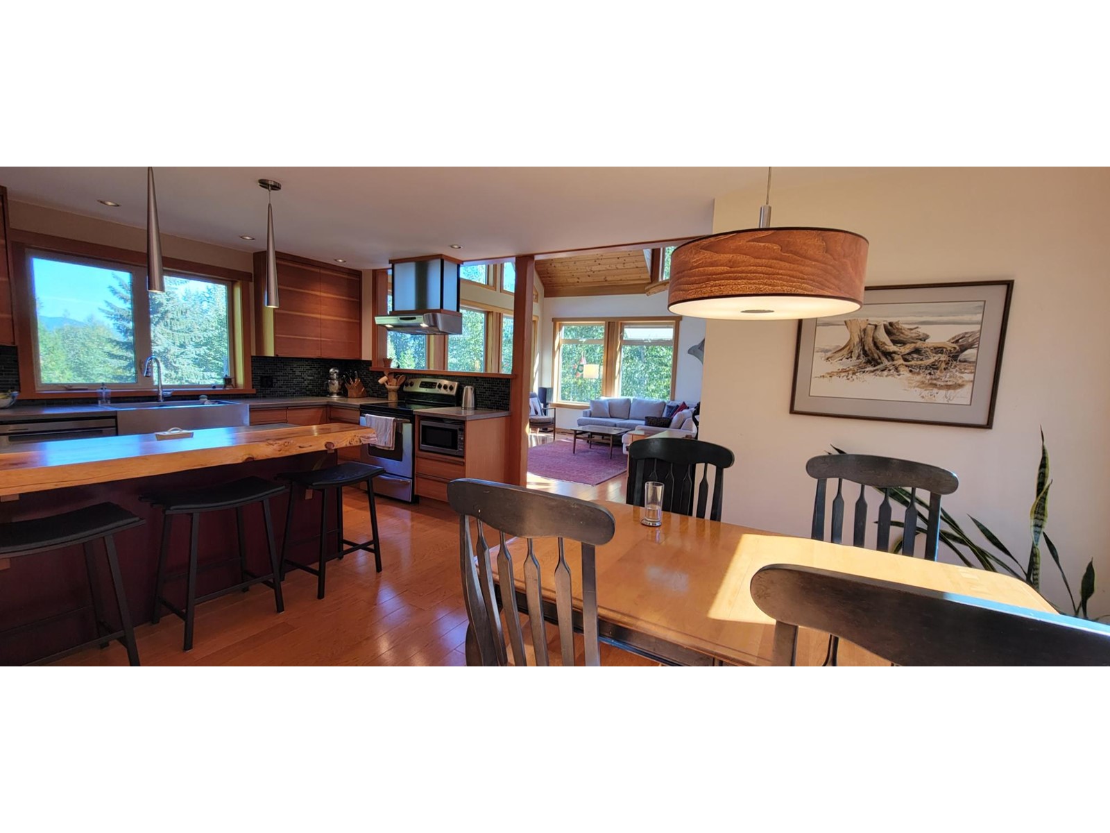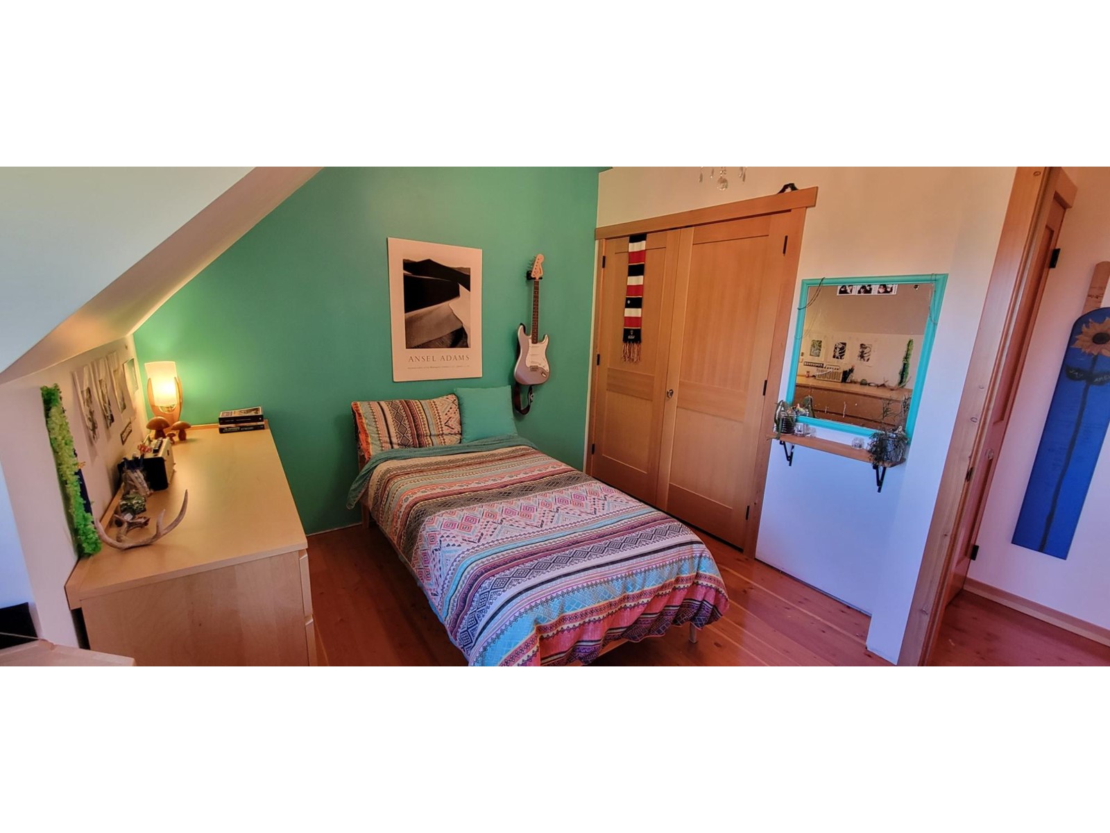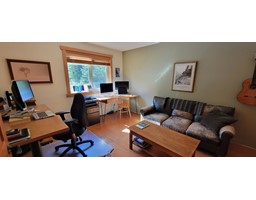3 Bedroom
2 Bathroom
2830 sqft
Fireplace
Heat Pump
Acreage
Wooded Area
$795,000
Peaceful Kootenay mountain retreat in Slocan Lake's Red Mountain Road community just minutes south of the picturesque towns of Silverton and New Denver. With great access to endless outdoor recreation, this majestic 2-storey private home sits on nearly 4 acres overlooking the lake. The landscaped yard includes a fenced garden and a double timber frame carport that is EV charger ready. This open concept home is adorned with expansive windows that flood the space with natural light and provides views of lake to the north, and mountains in all directions. Step inside an expansive living room with vaulted ceilings, a wood stove and custom wood trim. The ample kitchen boasts a live-edge island, perfect for gatherings, and a dining area which connects to a sunlit deck. The main floor is complete with an office/den, laundry/pantry and full bath, and features wood floors sitting on a heated concrete slab. The staircase features open solid wood treads to the upper floor that hosts a large master bedroom, 2 additional bedrooms, and a full bath with a relaxing tub and an incredible view. The ground floor contains a family room, utility room and mudroom with gear storage. The attached garage is currently being used for recreation and carpentry. In-floor heating is provided by an air-to-water heat pump and a domestic water license supplies a gravity-fed water system. Available cell service and high-speed internet allows access to the world. Don?t miss the chance to make this charming mountain retreat your own! (id:46227)
Property Details
|
MLS® Number
|
2479824 |
|
Property Type
|
Single Family |
|
Neigbourhood
|
Village of Silverton |
|
Community Name
|
Village of Silverton |
|
Amenities Near By
|
Recreation, Ski Area |
|
Community Features
|
Rural Setting |
|
Features
|
Private Setting, Treed |
|
Parking Space Total
|
6 |
Building
|
Bathroom Total
|
2 |
|
Bedrooms Total
|
3 |
|
Appliances
|
Refrigerator, Dishwasher, Dryer, Range - Electric, Washer |
|
Basement Type
|
Full |
|
Constructed Date
|
2007 |
|
Construction Style Attachment
|
Detached |
|
Exterior Finish
|
Composite Siding |
|
Fireplace Fuel
|
Wood |
|
Fireplace Present
|
Yes |
|
Fireplace Type
|
Conventional |
|
Flooring Type
|
Hardwood |
|
Heating Type
|
Heat Pump |
|
Roof Material
|
Steel |
|
Roof Style
|
Unknown |
|
Size Interior
|
2830 Sqft |
|
Type
|
House |
|
Utility Water
|
See Remarks |
Parking
Land
|
Acreage
|
Yes |
|
Land Amenities
|
Recreation, Ski Area |
|
Landscape Features
|
Wooded Area |
|
Sewer
|
Septic Tank |
|
Size Irregular
|
3.73 |
|
Size Total
|
3.73 Ac|1 - 5 Acres |
|
Size Total Text
|
3.73 Ac|1 - 5 Acres |
|
Zoning Type
|
General Business |
Rooms
| Level |
Type |
Length |
Width |
Dimensions |
|
Second Level |
4pc Bathroom |
|
|
Measurements not available |
|
Second Level |
Primary Bedroom |
|
|
22'10'' x 11'4'' |
|
Second Level |
Bedroom |
|
|
14'2'' x 9'0'' |
|
Second Level |
Bedroom |
|
|
11'7'' x 9'0'' |
|
Basement |
Recreation Room |
|
|
20'0'' x 22'6'' |
|
Basement |
Mud Room |
|
|
10'2'' x 11'3'' |
|
Basement |
Family Room |
|
|
20'0'' x 10'10'' |
|
Main Level |
Den |
|
|
13'10'' x 10'0'' |
|
Main Level |
Kitchen |
|
|
11'4'' x 15'6'' |
|
Main Level |
Laundry Room |
|
|
7'10'' x 8'2'' |
|
Main Level |
4pc Bathroom |
|
|
Measurements not available |
|
Main Level |
Dining Room |
|
|
12'8'' x 10'7'' |
|
Main Level |
Living Room |
|
|
15'2'' x 21'4'' |
https://www.realtor.ca/real-estate/27487692/8201-red-mountain-road-silverton-village-of-silverton







