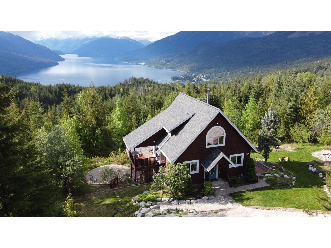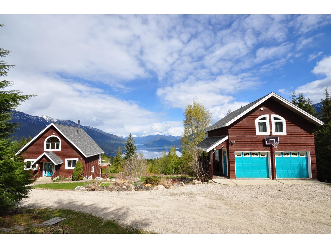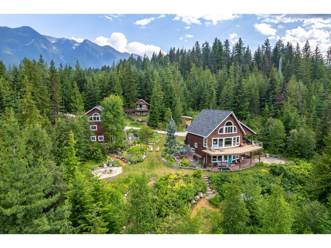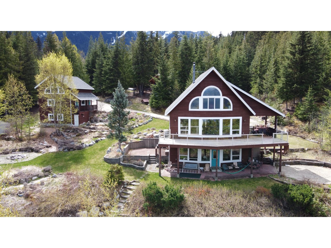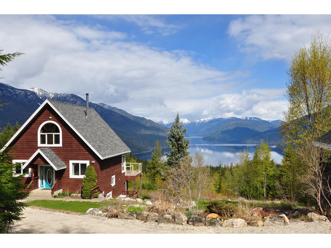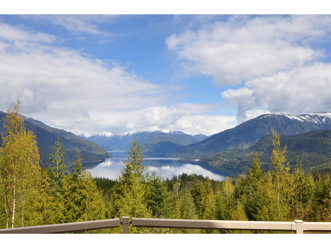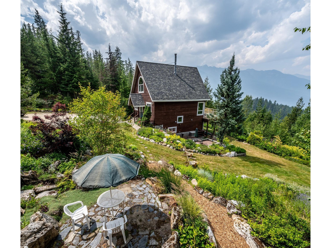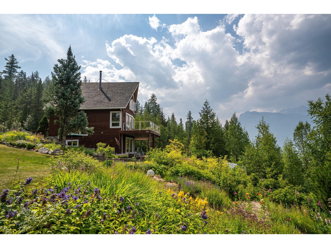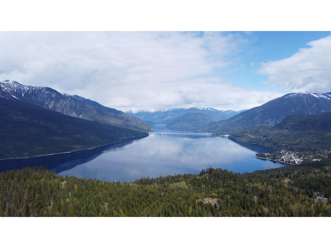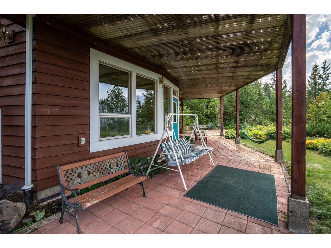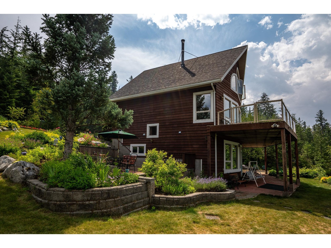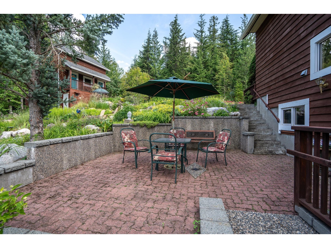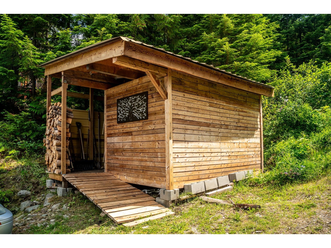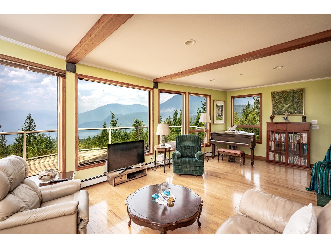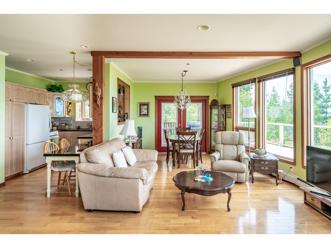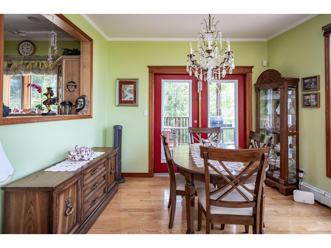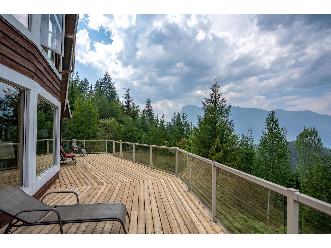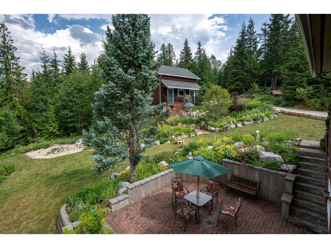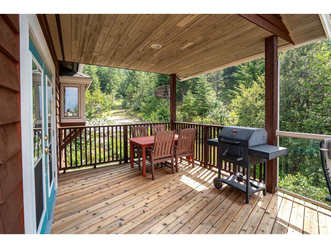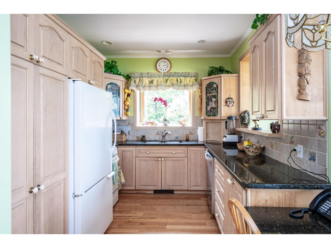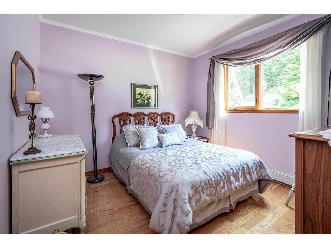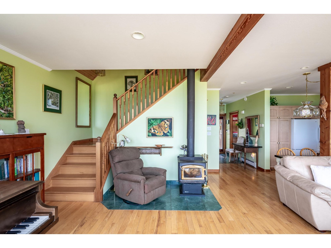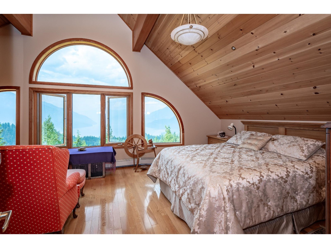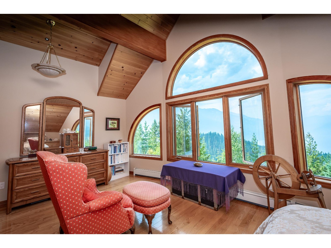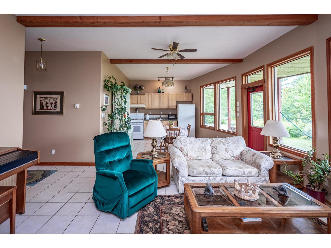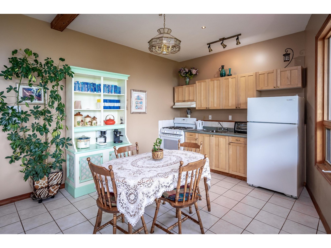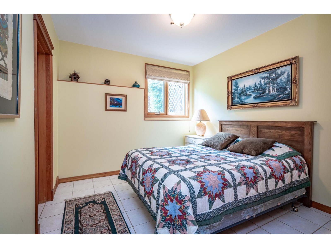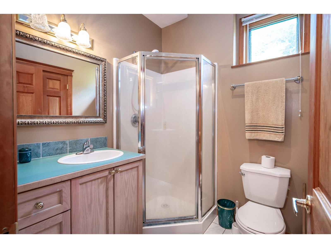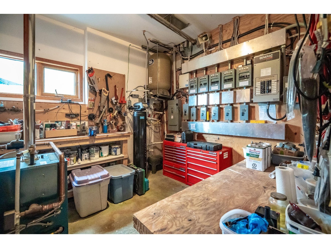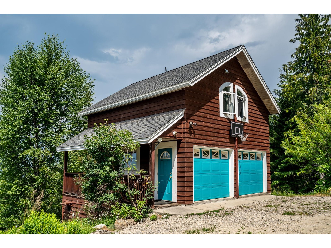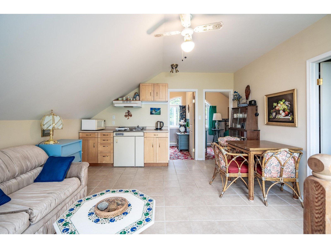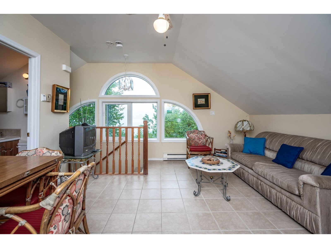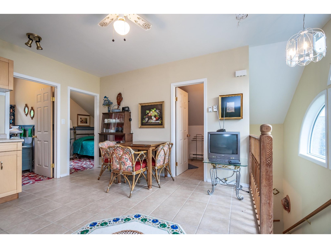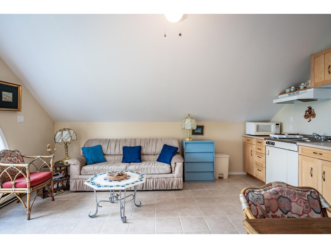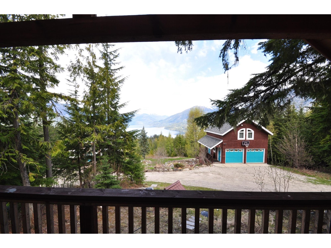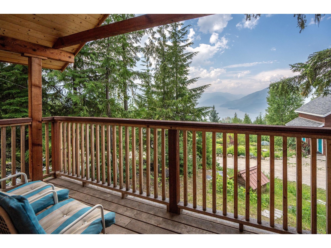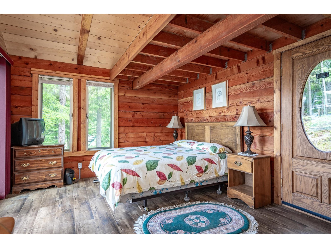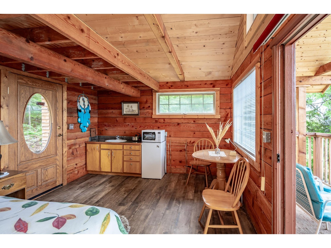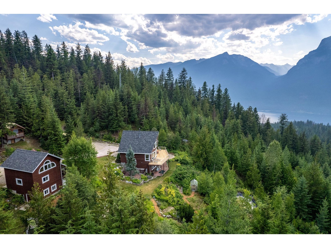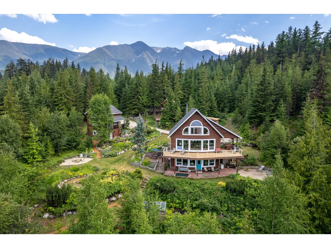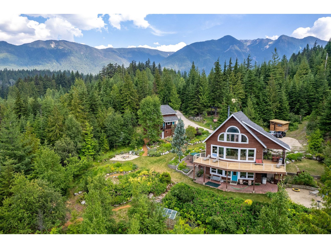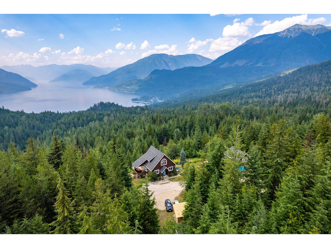4 Bedroom
3 Bathroom
2720 sqft
Fireplace
Baseboard Heaters, Stove
Acreage
$1,298,000
Amazing views from the Valhalla's to the Selkirk Mountain ranges and spectacular views of Slocan Lake. Welcome to your private mountain retreat and your piece of the Kootenays. This 16 acre parcel offers a beautiful 4 bedroom 3 bathroom home with amazing deck and patios to admire the views, the detached garage offers a 2 bedroom 1 bath carriage house above and a full size workshop below that shares the amazing views as well as the bonus of the cabin which can be a separate office or guest/family hideout with the rustic outdoor feel. The property has a large fenced area to help keep out the local wildlife from the landscaped english style gardens, as well as the vegetable garden area. There is just so much to see with this property that words and photos will not do it justice. The property is located 5 mins from Silverton, 1 hr from Nelson and Castlegar and immediate access to crown land for hiking, biking and exploring. With Slocan Lake below exploring it by boat or enjoying a paddle is minutes away. There are few properties that offer this many buildings and features at this price. Whether keeping it private or sharing it as a destination accomodation, this property will keep you and your guests smiling. (id:46227)
Property Details
|
MLS® Number
|
2477080 |
|
Property Type
|
Single Family |
|
Neigbourhood
|
Village of Silverton |
|
Community Name
|
Village of Silverton |
|
Community Features
|
Rural Setting |
|
Features
|
Private Setting, Treed |
|
View Type
|
Lake View, Mountain View, Valley View, View (panoramic) |
Building
|
Bathroom Total
|
3 |
|
Bedrooms Total
|
4 |
|
Basement Type
|
Full |
|
Constructed Date
|
1999 |
|
Construction Style Attachment
|
Detached |
|
Exterior Finish
|
Wood Siding |
|
Fireplace Fuel
|
Wood |
|
Fireplace Present
|
Yes |
|
Fireplace Type
|
Conventional |
|
Flooring Type
|
Ceramic Tile, Hardwood, Mixed Flooring |
|
Heating Fuel
|
Wood |
|
Heating Type
|
Baseboard Heaters, Stove |
|
Roof Material
|
Asphalt Shingle |
|
Roof Style
|
Unknown |
|
Size Interior
|
2720 Sqft |
|
Type
|
House |
|
Utility Water
|
Community Water User's Utility, Well |
Parking
Land
|
Acreage
|
Yes |
|
Fence Type
|
Page Wire |
|
Sewer
|
Septic Tank |
|
Size Irregular
|
15.66 |
|
Size Total
|
15.66 Ac|10 - 50 Acres |
|
Size Total Text
|
15.66 Ac|10 - 50 Acres |
|
Zoning Type
|
General Business |
Rooms
| Level |
Type |
Length |
Width |
Dimensions |
|
Second Level |
Primary Bedroom |
|
|
18'9'' x 13'10'' |
|
Second Level |
Bedroom |
|
|
19'7'' x 10'7'' |
|
Second Level |
4pc Bathroom |
|
|
Measurements not available |
|
Basement |
Utility Room |
|
|
10'7'' x 10'7'' |
|
Basement |
Living Room |
|
|
15'10'' x 16'6'' |
|
Basement |
Bedroom |
|
|
12'4'' x 10'6'' |
|
Basement |
Kitchen |
|
|
13'0'' x 13'5'' |
|
Basement |
4pc Bathroom |
|
|
Measurements not available |
|
Main Level |
Living Room |
|
|
18'10'' x 16'6'' |
|
Main Level |
Bedroom |
|
|
13'3'' x 10'7'' |
|
Main Level |
Dining Room |
|
|
11'10'' x 13'9'' |
|
Main Level |
Foyer |
|
|
7'7'' x 14'7'' |
|
Main Level |
Kitchen |
|
|
11'10'' x 9'0'' |
|
Main Level |
4pc Bathroom |
|
|
Measurements not available |
https://www.realtor.ca/real-estate/26914409/8195-oma-road-silverton-village-of-silverton


