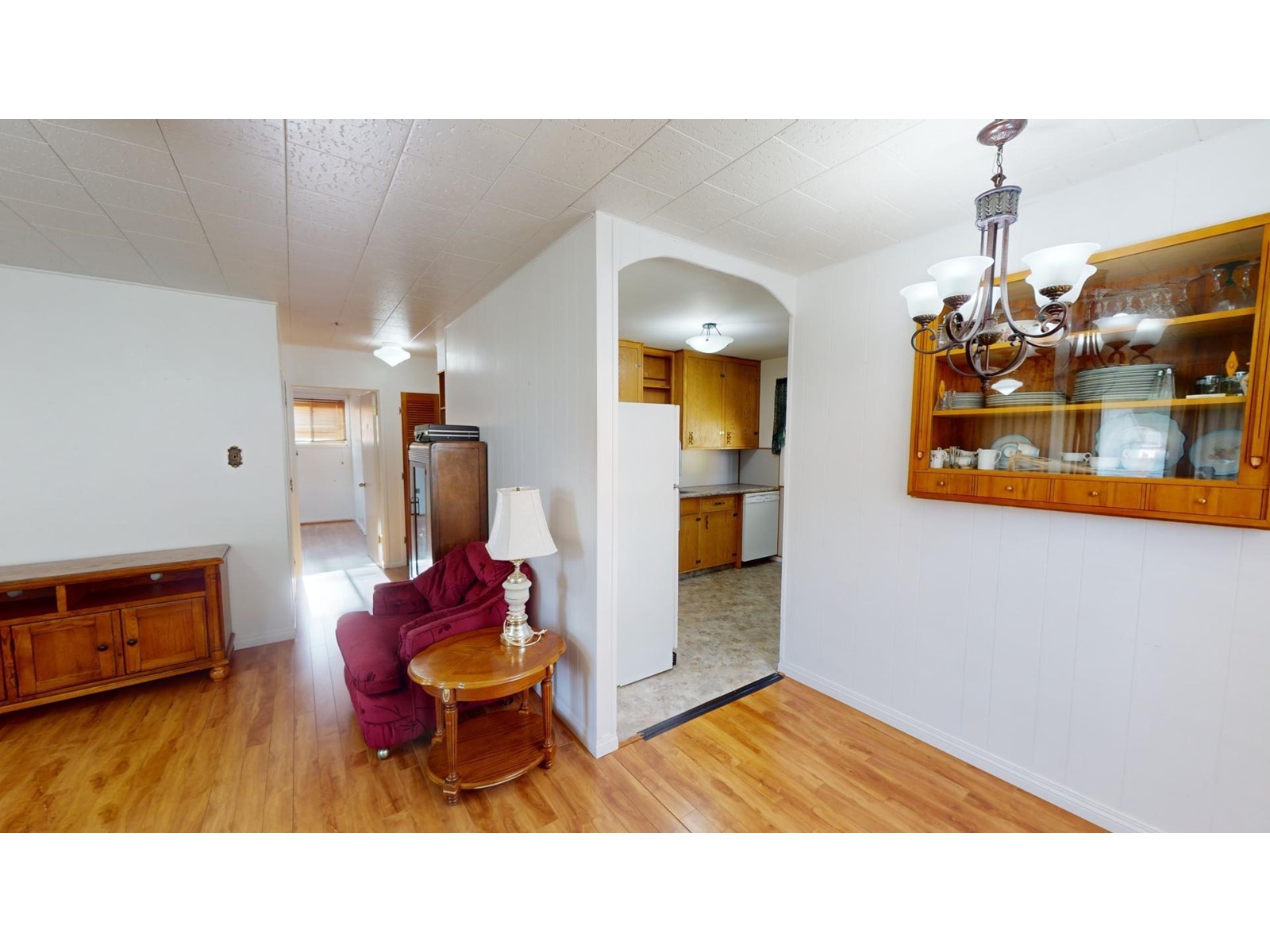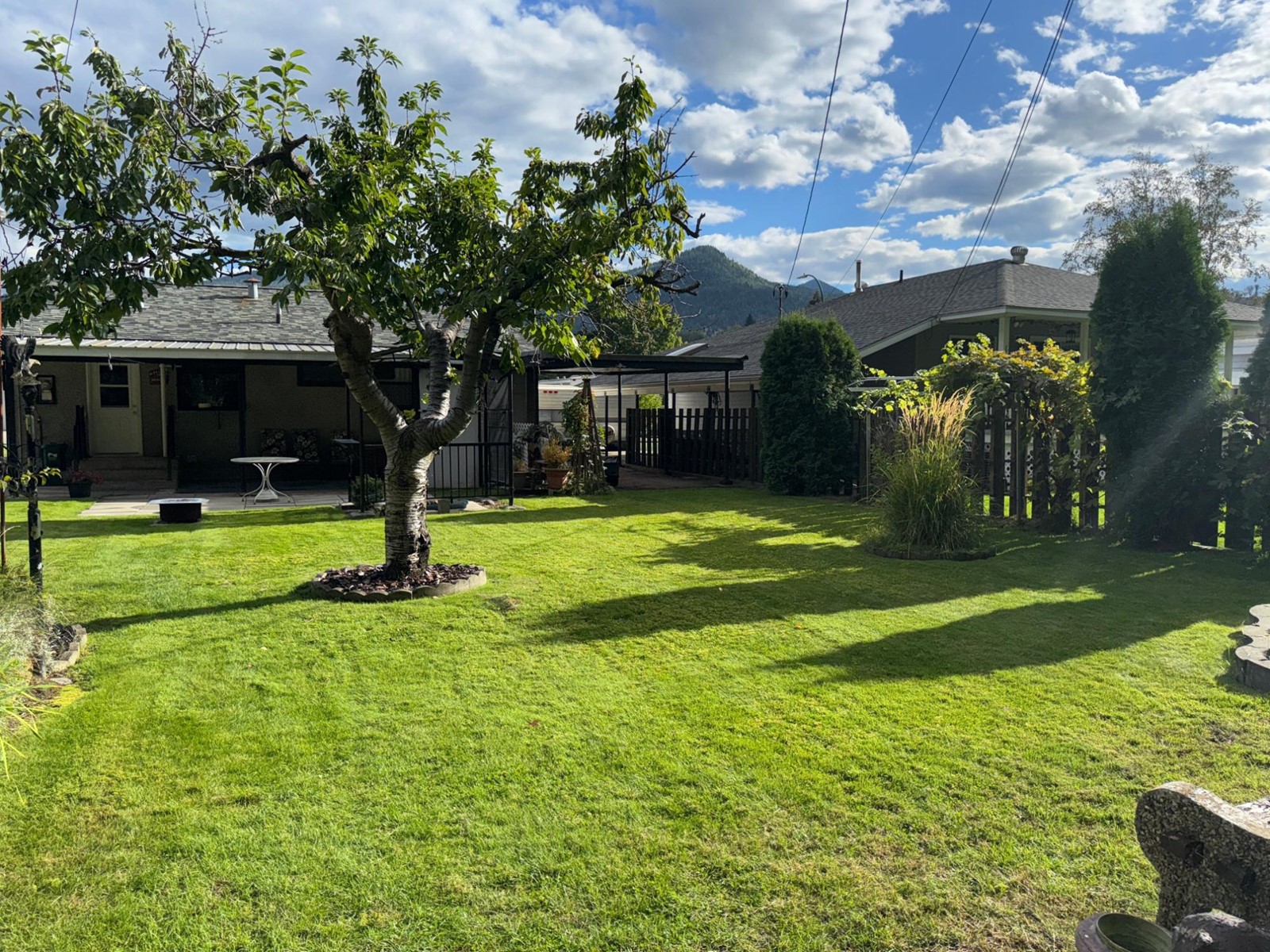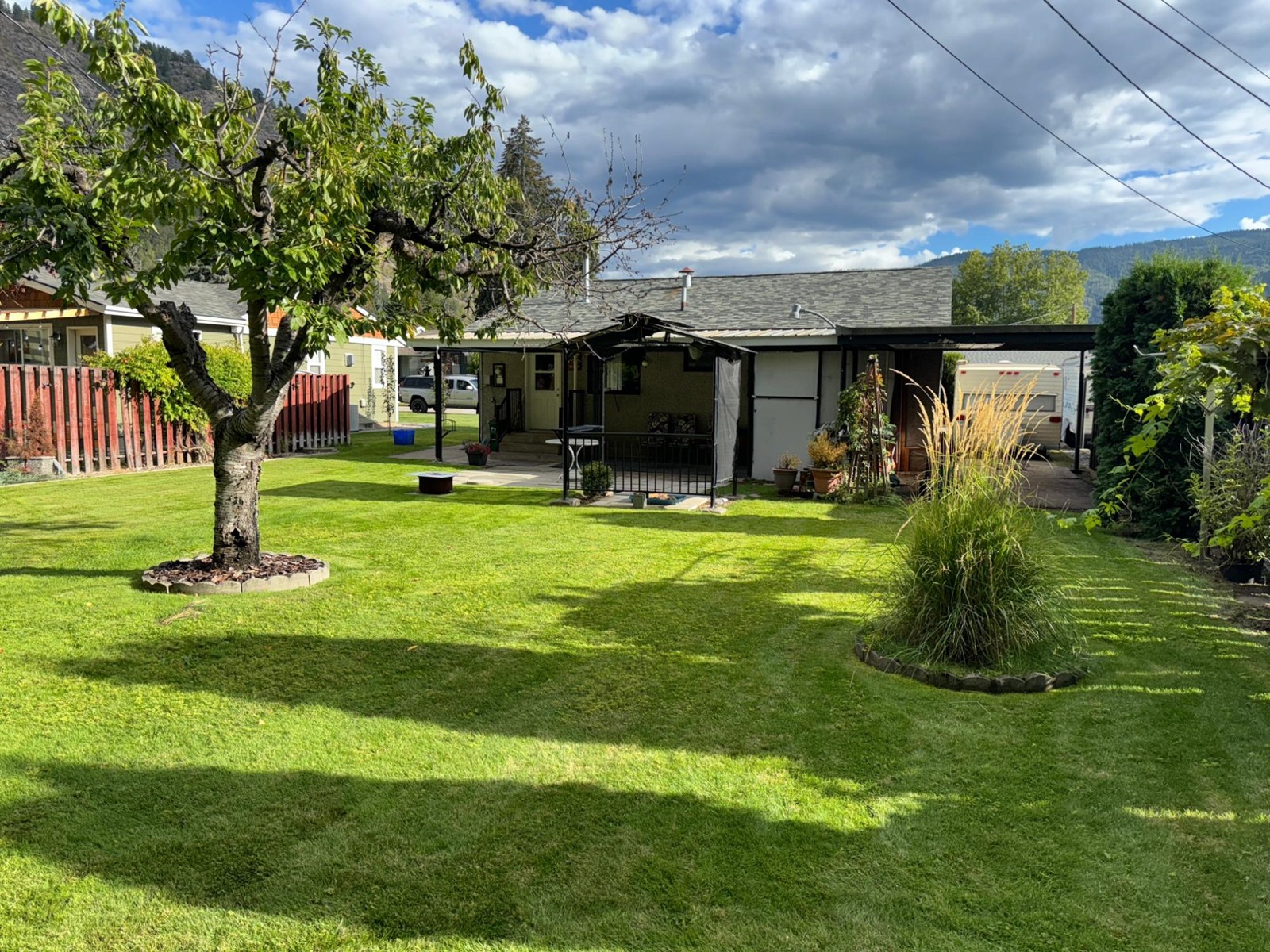3 Bedroom
1 Bathroom
900 sqft
Forced Air
$349,000
Come and check out this 3-bedroom, 1-bathroom home, offering convenient one-level living in the highly desirable Sunningdale neighbourhood. Owned by the same family since the 1970s, this home has been loved over the years. A gardener's delight, the expansive, flat, and private backyard is perfect for those with a green thumb, complete with underground sprinklers to keep your lawn lush. A covered back patio is perfect for entertaining. The property also features a newer furnace and hot water tank, ensuring comfort and efficiency year-round. Nestled on a quiet street, the home includes a single carport. Just a short stroll from Gyro Park and other local parks, this home offers a peaceful retreat with easy access to outdoor recreation. Don't miss the opportunity to make this beloved family home your own! (id:46227)
Property Details
|
MLS® Number
|
2479660 |
|
Property Type
|
Single Family |
|
Neigbourhood
|
Trail |
|
Community Name
|
Trail |
|
Parking Space Total
|
1 |
Building
|
Bathroom Total
|
1 |
|
Bedrooms Total
|
3 |
|
Basement Type
|
Crawl Space |
|
Constructed Date
|
1949 |
|
Construction Style Attachment
|
Detached |
|
Exterior Finish
|
Stucco, Wood |
|
Flooring Type
|
Mixed Flooring |
|
Heating Type
|
Forced Air |
|
Roof Material
|
Asphalt Shingle |
|
Roof Style
|
Unknown |
|
Size Interior
|
900 Sqft |
|
Type
|
House |
|
Utility Water
|
Municipal Water |
Land
|
Acreage
|
No |
|
Sewer
|
Municipal Sewage System |
|
Size Irregular
|
0.15 |
|
Size Total
|
0.15 Ac|under 1 Acre |
|
Size Total Text
|
0.15 Ac|under 1 Acre |
|
Zoning Type
|
Unknown |
Rooms
| Level |
Type |
Length |
Width |
Dimensions |
|
Main Level |
4pc Bathroom |
|
|
Measurements not available |
|
Main Level |
Bedroom |
|
|
10'10'' x 9'2'' |
|
Main Level |
Bedroom |
|
|
12'11'' x 12'8'' |
|
Main Level |
Bedroom |
|
|
12'11'' x 10'2'' |
|
Main Level |
Laundry Room |
|
|
7'3'' x 7'3'' |
|
Main Level |
Living Room |
|
|
15'3'' x 18'0'' |
|
Main Level |
Kitchen |
|
|
7'9'' x 11'6'' |
https://www.realtor.ca/real-estate/27443661/811-glen-drive-trail-trail












































































