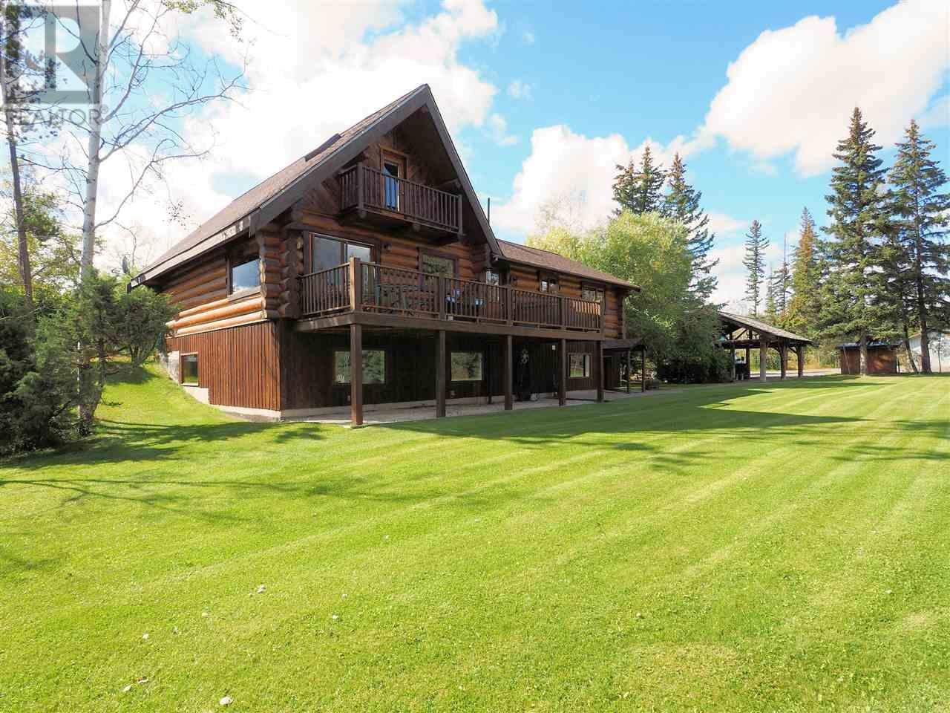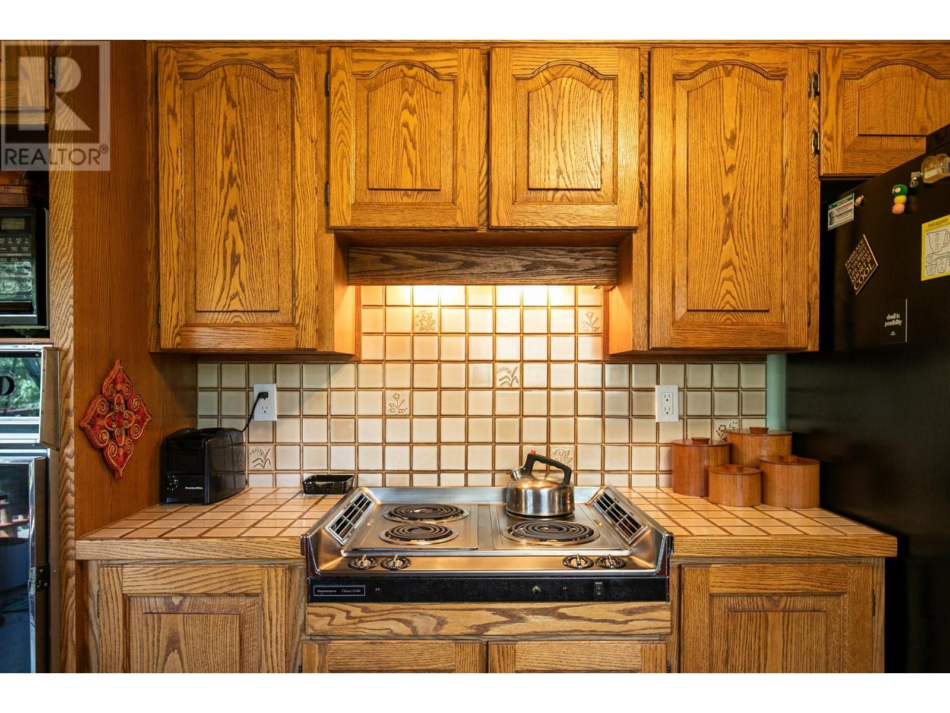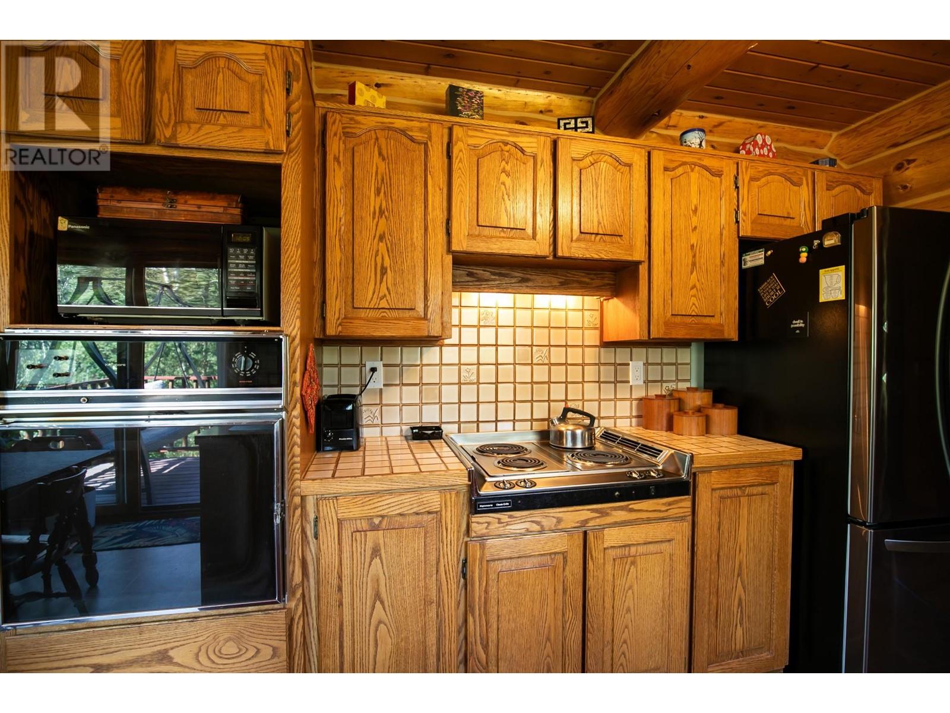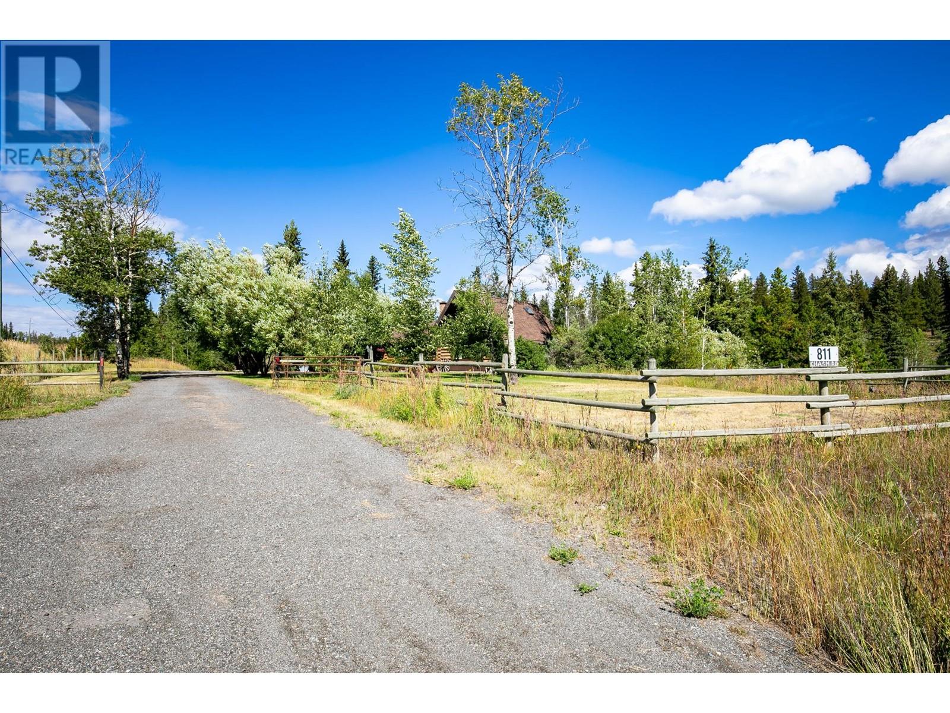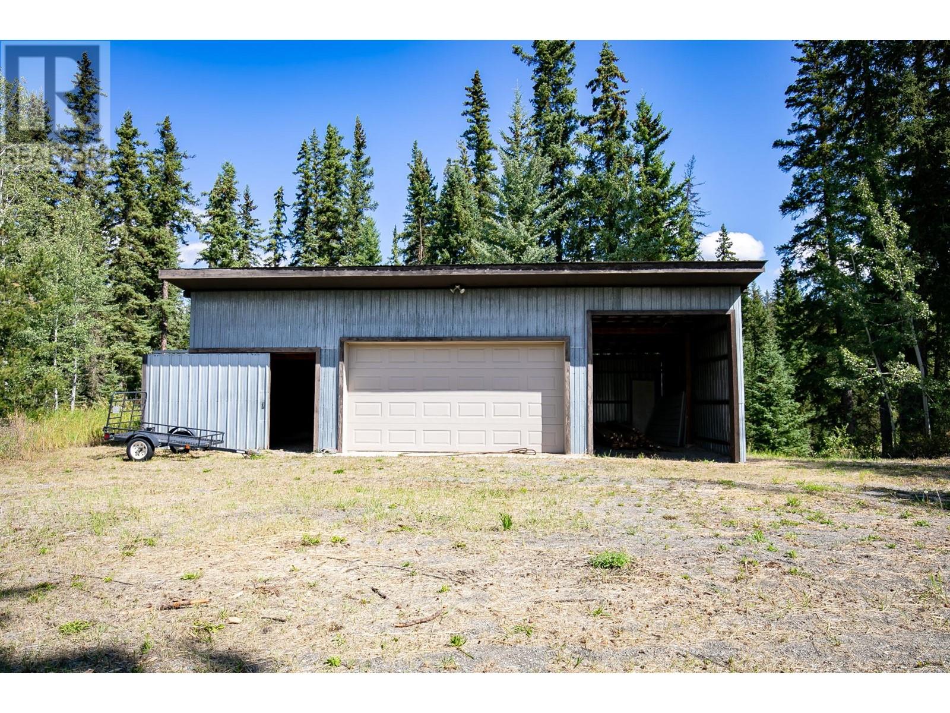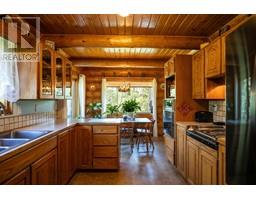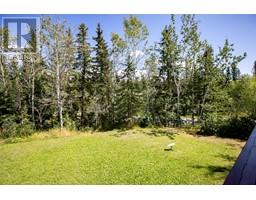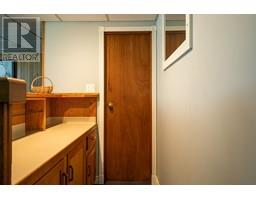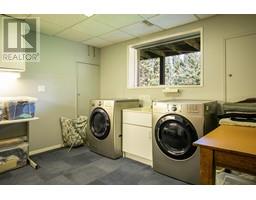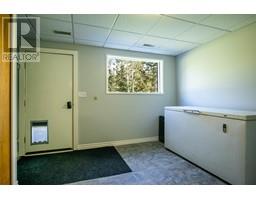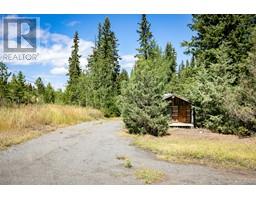5 Bedroom
2 Bathroom
2629 sqft
Bungalow
Forced Air, See Remarks
Acreage
$899,000
This charming log home is situated on 1.67 Acres of land with a charming creek. Featuring 5 spacious bedrooms and 2 full bathrooms, this home is designed to provide comfort and style. The inviting log construction exudes warmth and character, creating a cozy atmosphere that you'll love coming home to. The open floor plan seamlessly connects the living, dining, and kitchen areas, making it ideal for both everyday living and entertaining guests. Additionally outside you will find a pole barn, shop, and garage. Location is key, and this property delivers! Enjoy easy access to the highway, with Clinton just a 10-minute drive away and 100 Mile House reachable within 45 minutes. (id:46227)
Property Details
|
MLS® Number
|
180814 |
|
Property Type
|
Single Family |
|
Neigbourhood
|
Clinton |
|
Community Name
|
Clinton |
|
Parking Space Total
|
1 |
Building
|
Bathroom Total
|
2 |
|
Bedrooms Total
|
5 |
|
Architectural Style
|
Bungalow |
|
Basement Type
|
Full |
|
Constructed Date
|
1986 |
|
Construction Style Attachment
|
Detached |
|
Exterior Finish
|
Concrete |
|
Flooring Type
|
Other |
|
Half Bath Total
|
2 |
|
Heating Type
|
Forced Air, See Remarks |
|
Roof Material
|
Asphalt Shingle |
|
Roof Style
|
Unknown |
|
Stories Total
|
1 |
|
Size Interior
|
2629 Sqft |
|
Type
|
House |
|
Utility Water
|
Well |
Land
|
Acreage
|
Yes |
|
Size Irregular
|
1.67 |
|
Size Total
|
1.67 Ac|1 - 5 Acres |
|
Size Total Text
|
1.67 Ac|1 - 5 Acres |
|
Zoning Type
|
Unknown |
Rooms
| Level |
Type |
Length |
Width |
Dimensions |
|
Second Level |
Bedroom |
|
|
10'0'' x 8'6'' |
|
Basement |
Laundry Room |
|
|
12'0'' x 10'8'' |
|
Basement |
Family Room |
|
|
18'6'' x 16'9'' |
|
Basement |
Office |
|
|
11'3'' x 5'0'' |
|
Basement |
Utility Room |
|
|
10'9'' x 15'8'' |
|
Basement |
Other |
|
|
4'5'' x 6'0'' |
|
Basement |
Bedroom |
|
|
10'0'' x 8'6'' |
|
Basement |
Foyer |
|
|
11'0'' x 12'10'' |
|
Basement |
3pc Bathroom |
|
|
Measurements not available |
|
Basement |
Bedroom |
|
|
11'2'' x 11'0'' |
|
Main Level |
Living Room |
|
|
17'6'' x 18'4'' |
|
Main Level |
Dining Room |
|
|
7'6'' x 10'1'' |
|
Main Level |
Kitchen |
|
|
10'0'' x 11'0'' |
|
Main Level |
Foyer |
|
|
20'0'' x 8'0'' |
|
Main Level |
Primary Bedroom |
|
|
13'8'' x 10'7'' |
|
Main Level |
3pc Bathroom |
|
|
Measurements not available |
|
Main Level |
Bedroom |
|
|
11'7'' x 11'0'' |
https://www.realtor.ca/real-estate/27387286/811-chasm-road-clinton-clinton


