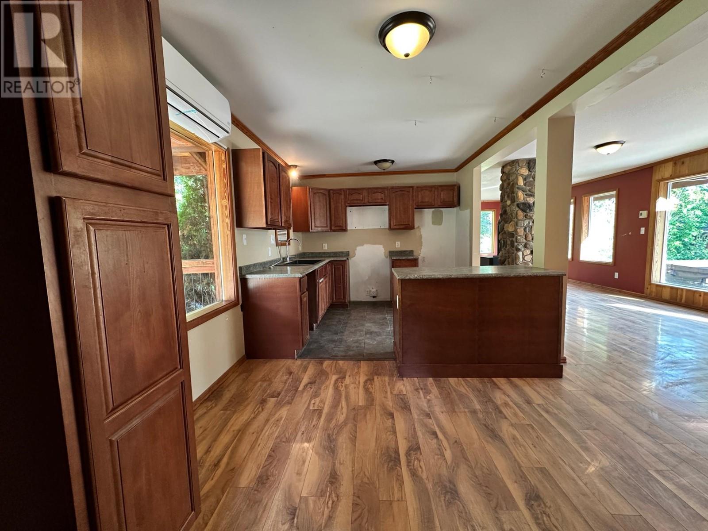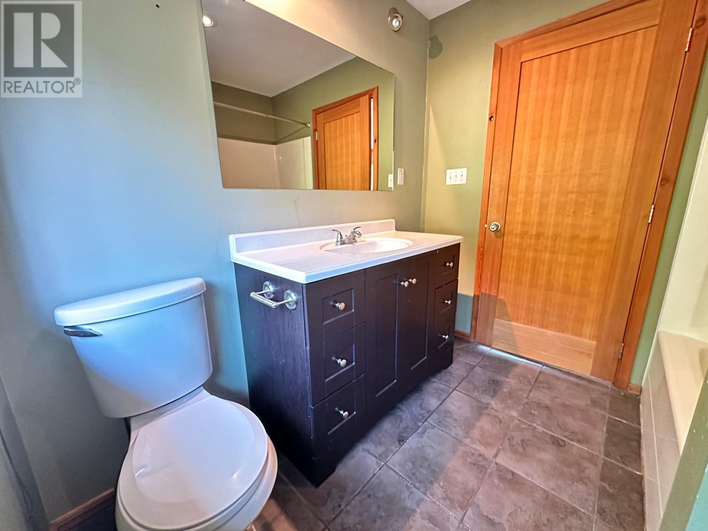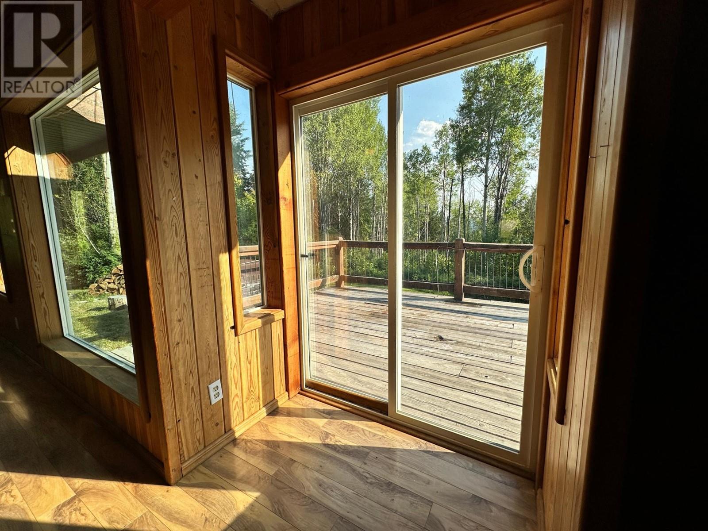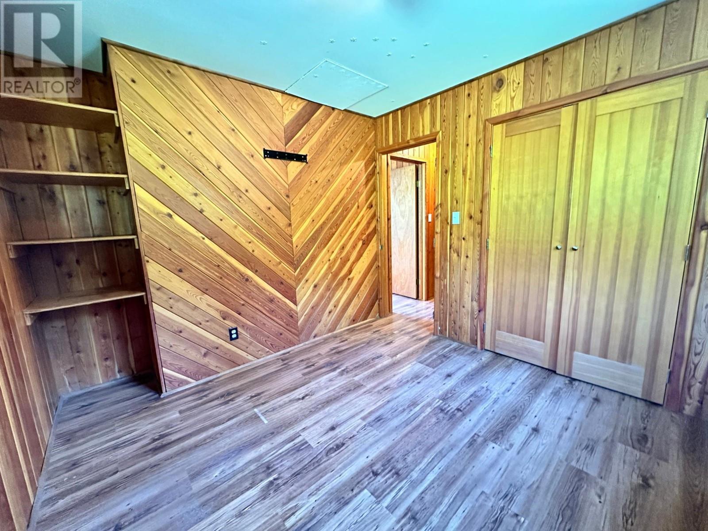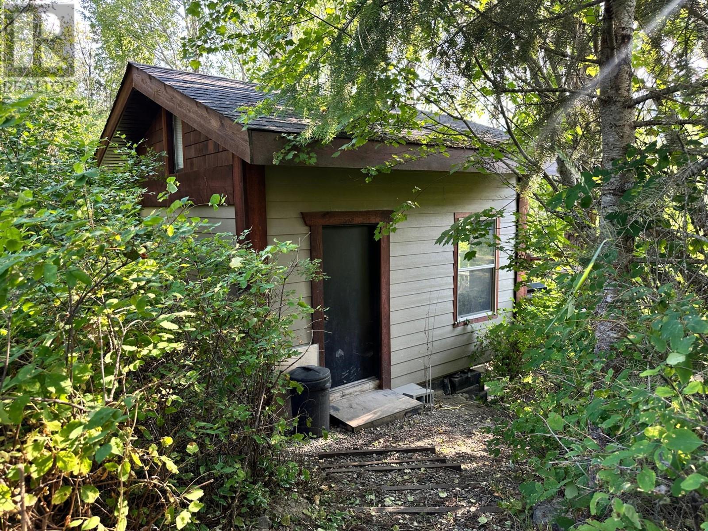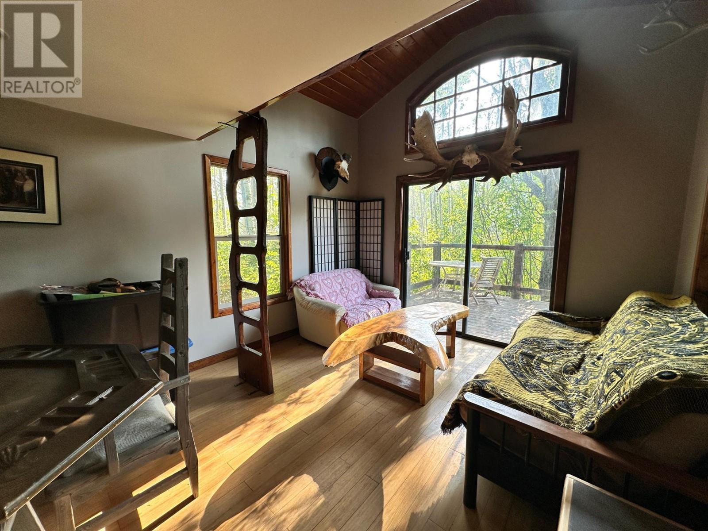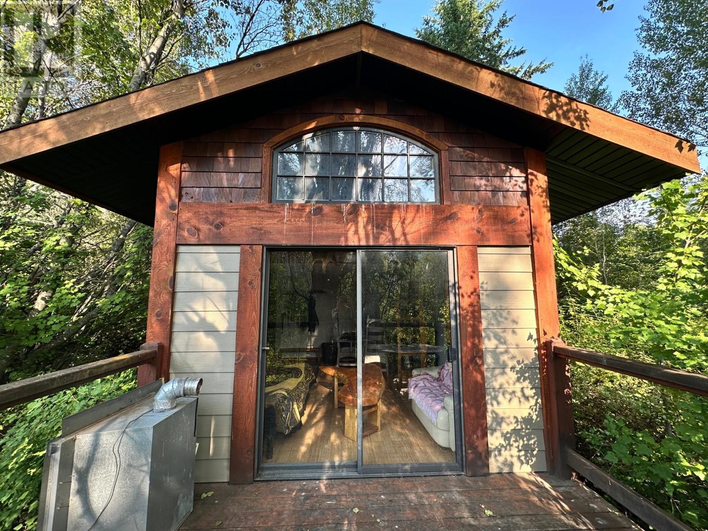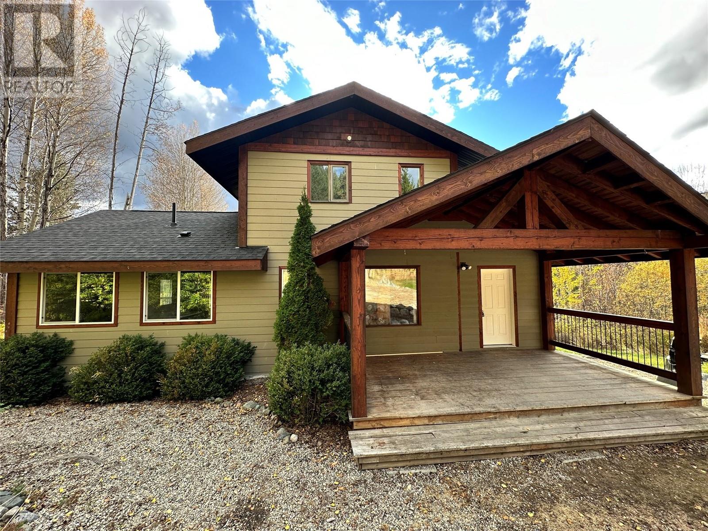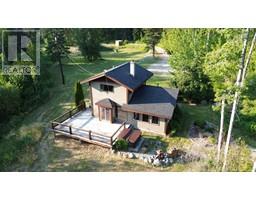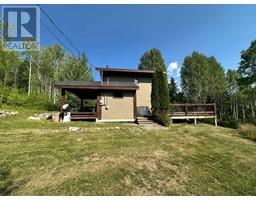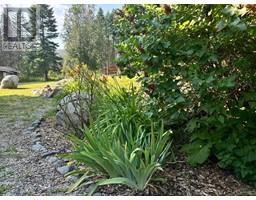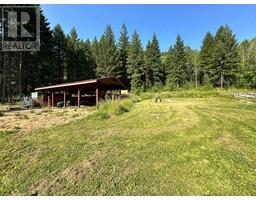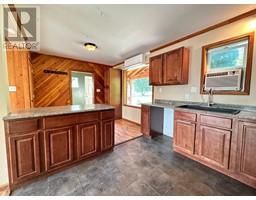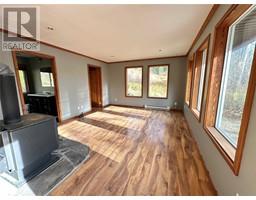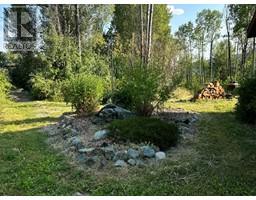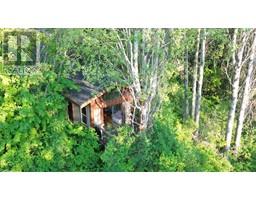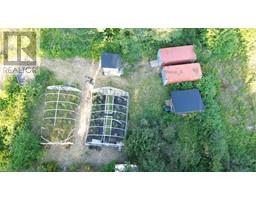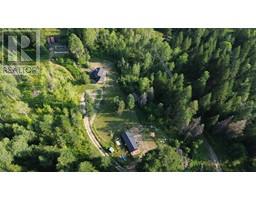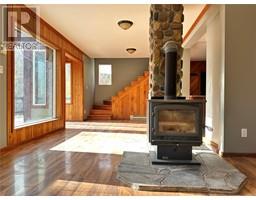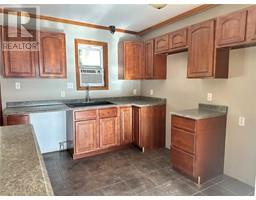2 Bedroom
2 Bathroom
1523 sqft
Fireplace
Forced Air
Acreage
$549,000
Nestled along Willow Road, this enchanting rural home sits on nearly 40 acres of serene countryside. Featuring 2 bedrooms and 2 bathrooms, and a cozy woodstove set in beautiful stone work; it offers a peaceful retreat with a sprawling back deck showcasing breathtaking mountain views. Privacy abounds, complemented by a charming guest cabin with its own deck and loft bedroom. Outdoor enthusiasts will appreciate the expansive garden, horse stable and secured area with electric fence, meat smoking shed, chicken coop and includes 3 sea cans for storage. A new septic system is needed, offering a chance for personalized upgrades. Embrace the tranquility and natural beauty of this idyllic property, perfect for country living at its finest! Priced to sell, and ready for quick possession - This won't last long! Call your Local REALTOR? today! (id:46227)
Property Details
|
MLS® Number
|
2478459 |
|
Property Type
|
Single Family |
|
Neigbourhood
|
Grand Forks Rural West |
|
Community Name
|
Grand Forks Rural West |
Building
|
Bathroom Total
|
2 |
|
Bedrooms Total
|
2 |
|
Basement Type
|
Crawl Space |
|
Constructed Date
|
1978 |
|
Construction Style Attachment
|
Detached |
|
Exterior Finish
|
Composite Siding |
|
Fireplace Fuel
|
Wood |
|
Fireplace Present
|
Yes |
|
Fireplace Type
|
Conventional |
|
Flooring Type
|
Laminate, Tile |
|
Half Bath Total
|
1 |
|
Heating Type
|
Forced Air |
|
Roof Material
|
Asphalt Shingle |
|
Roof Style
|
Unknown |
|
Size Interior
|
1523 Sqft |
|
Type
|
House |
|
Utility Water
|
Well |
Land
|
Acreage
|
Yes |
|
Size Irregular
|
39.22 |
|
Size Total
|
39.22 Ac|10 - 50 Acres |
|
Size Total Text
|
39.22 Ac|10 - 50 Acres |
|
Zoning Type
|
Unknown |
Rooms
| Level |
Type |
Length |
Width |
Dimensions |
|
Second Level |
Primary Bedroom |
|
|
13'5'' x 10'9'' |
|
Second Level |
Bedroom |
|
|
9'10'' x 11'10'' |
|
Second Level |
2pc Bathroom |
|
|
Measurements not available |
|
Main Level |
4pc Bathroom |
|
|
Measurements not available |
|
Main Level |
Storage |
|
|
3'0'' x 8'0'' |
|
Main Level |
Dining Nook |
|
|
7'3'' x 9'7'' |
|
Main Level |
Living Room |
|
|
12'10'' x 17'4'' |
|
Main Level |
Kitchen |
|
|
10'0'' x 10'0'' |
|
Main Level |
Dining Room |
|
|
11'11'' x 10'11'' |
https://www.realtor.ca/real-estate/27182382/8100-willow-road-grand-forks-grand-forks-rural-west


















