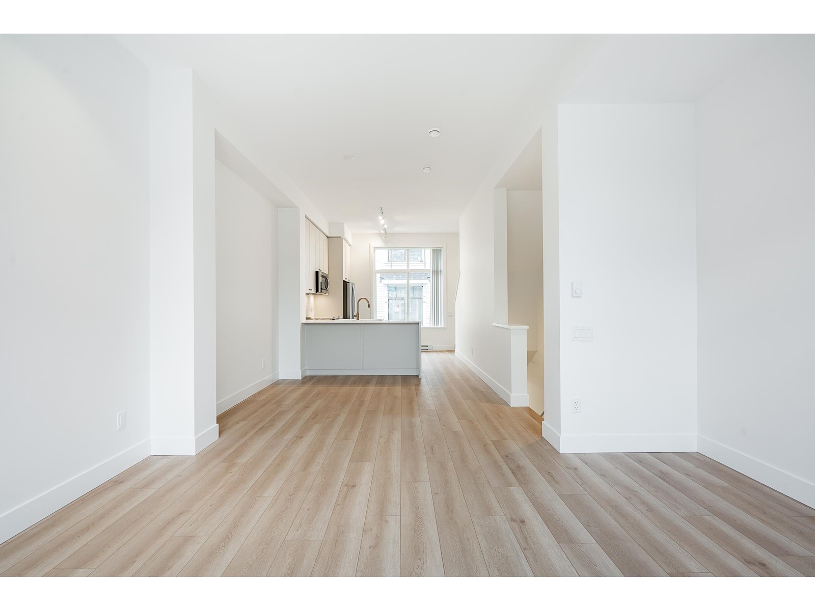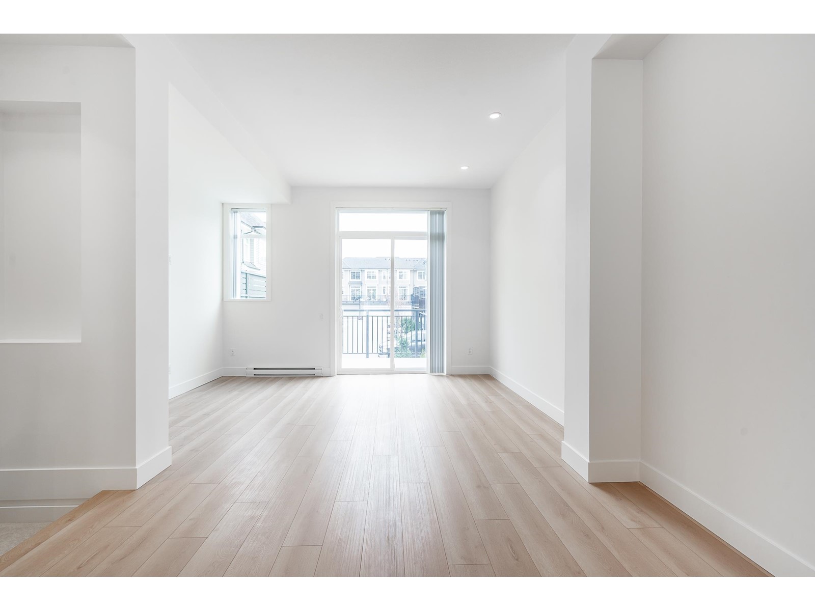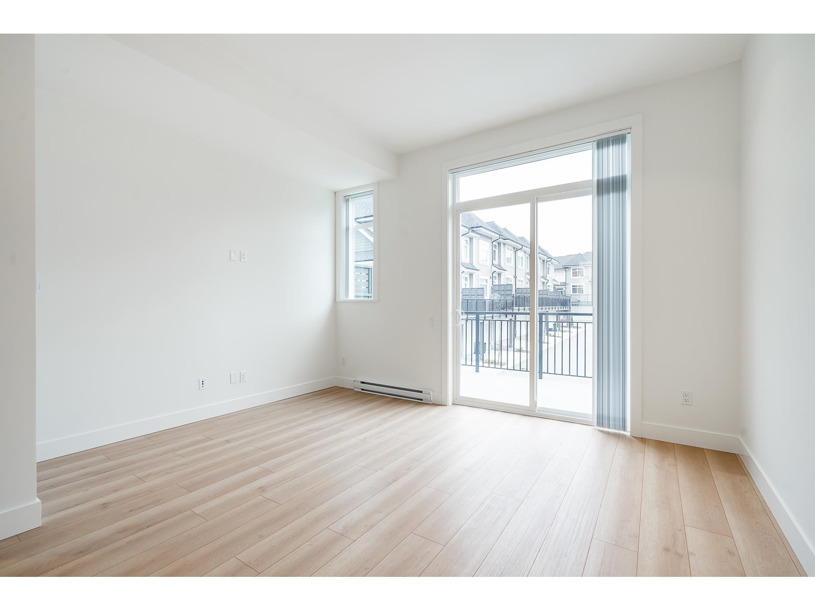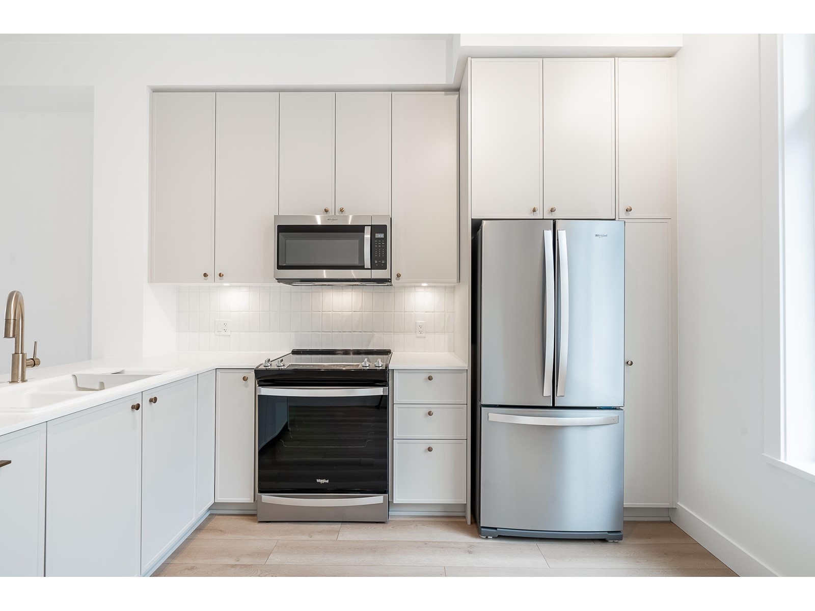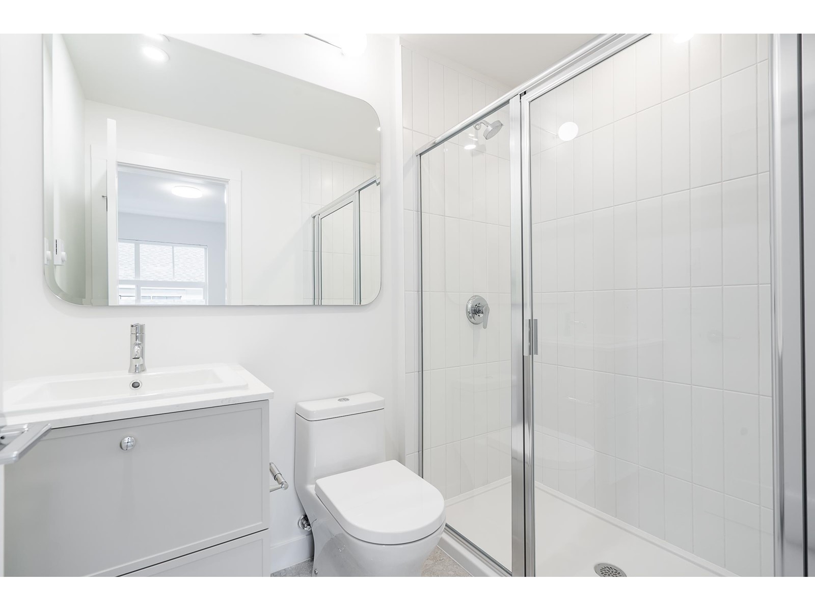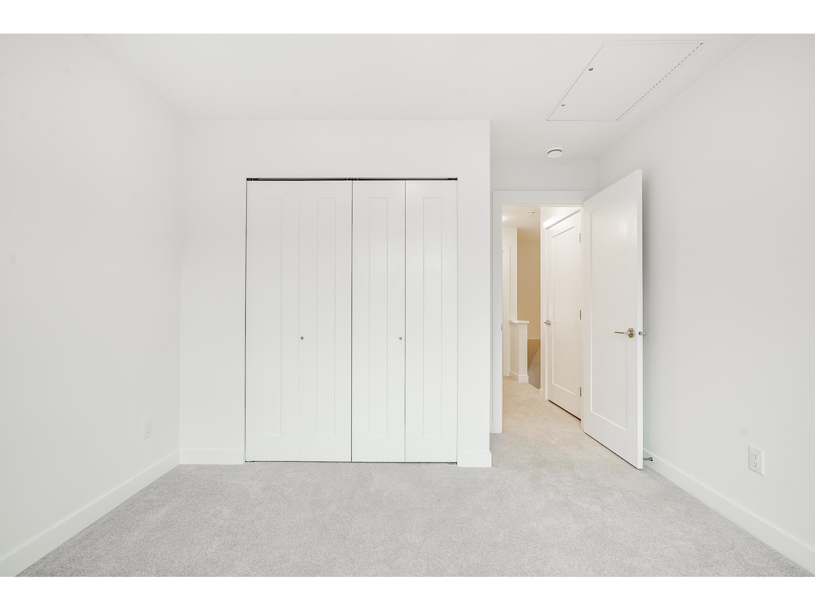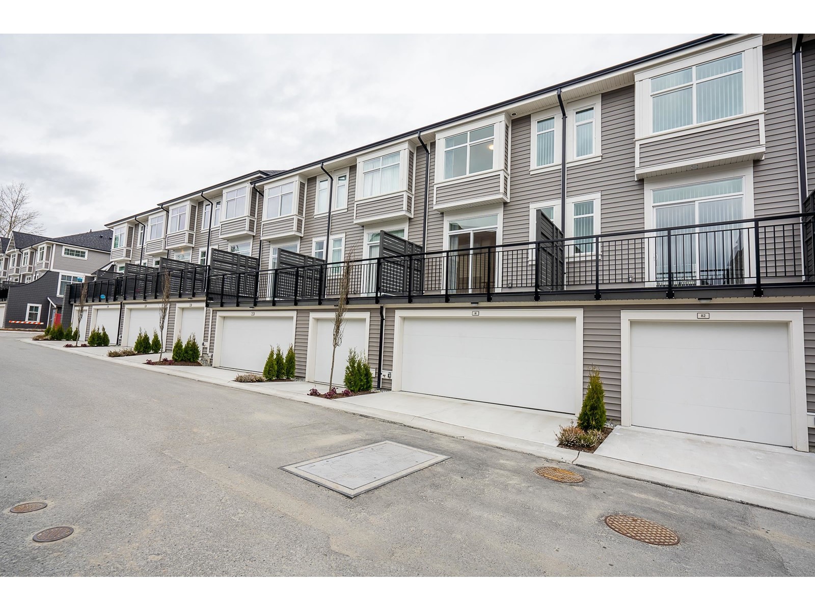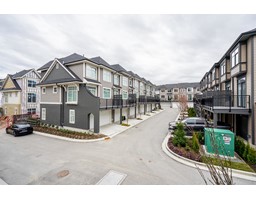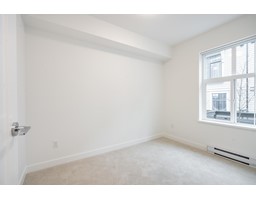3 Bedroom
3 Bathroom
1255 sqft
3 Level
Baseboard Heaters
$848,000Maintenance,
$263.20 Monthly
Brand new! Move in ready. Best priced side by side floor plan available! Built by Mosaic. 10 feet ceiling, extra large windows and large balcony on the main . Huge and EV ready SIDE by SIDE garage. The 3rd bedroom and 3rd FULL bathroom are located on the ground level. It is excellent for extended family or work from home. 1 Acre park under construction attached to the project will bring value up after it is finished. Best family location of Panorama Neighbourhood. Close to great schools and parks. Only 14 minutes drive to the famous Crescent Beach and 15 minutes to White Rock Promenade. Beautiful amenity center with a gym and yoga room will be open later this year. Don't miss out! (id:46227)
Property Details
|
MLS® Number
|
R2933019 |
|
Property Type
|
Single Family |
|
Community Features
|
Pets Allowed With Restrictions |
|
Parking Space Total
|
2 |
Building
|
Bathroom Total
|
3 |
|
Bedrooms Total
|
3 |
|
Amenities
|
Clubhouse |
|
Appliances
|
Washer, Dryer, Refrigerator, Stove, Dishwasher, Garage Door Opener |
|
Architectural Style
|
3 Level |
|
Basement Type
|
None |
|
Constructed Date
|
2024 |
|
Construction Style Attachment
|
Attached |
|
Fire Protection
|
Smoke Detectors, Sprinkler System-fire |
|
Heating Fuel
|
Electric |
|
Heating Type
|
Baseboard Heaters |
|
Size Interior
|
1255 Sqft |
|
Type
|
Row / Townhouse |
|
Utility Water
|
Municipal Water |
Parking
Land
|
Acreage
|
No |
|
Sewer
|
Storm Sewer |
Utilities
|
Electricity
|
Available |
|
Water
|
Available |
https://www.realtor.ca/real-estate/27512514/81-14151-58a-avenue-surrey









