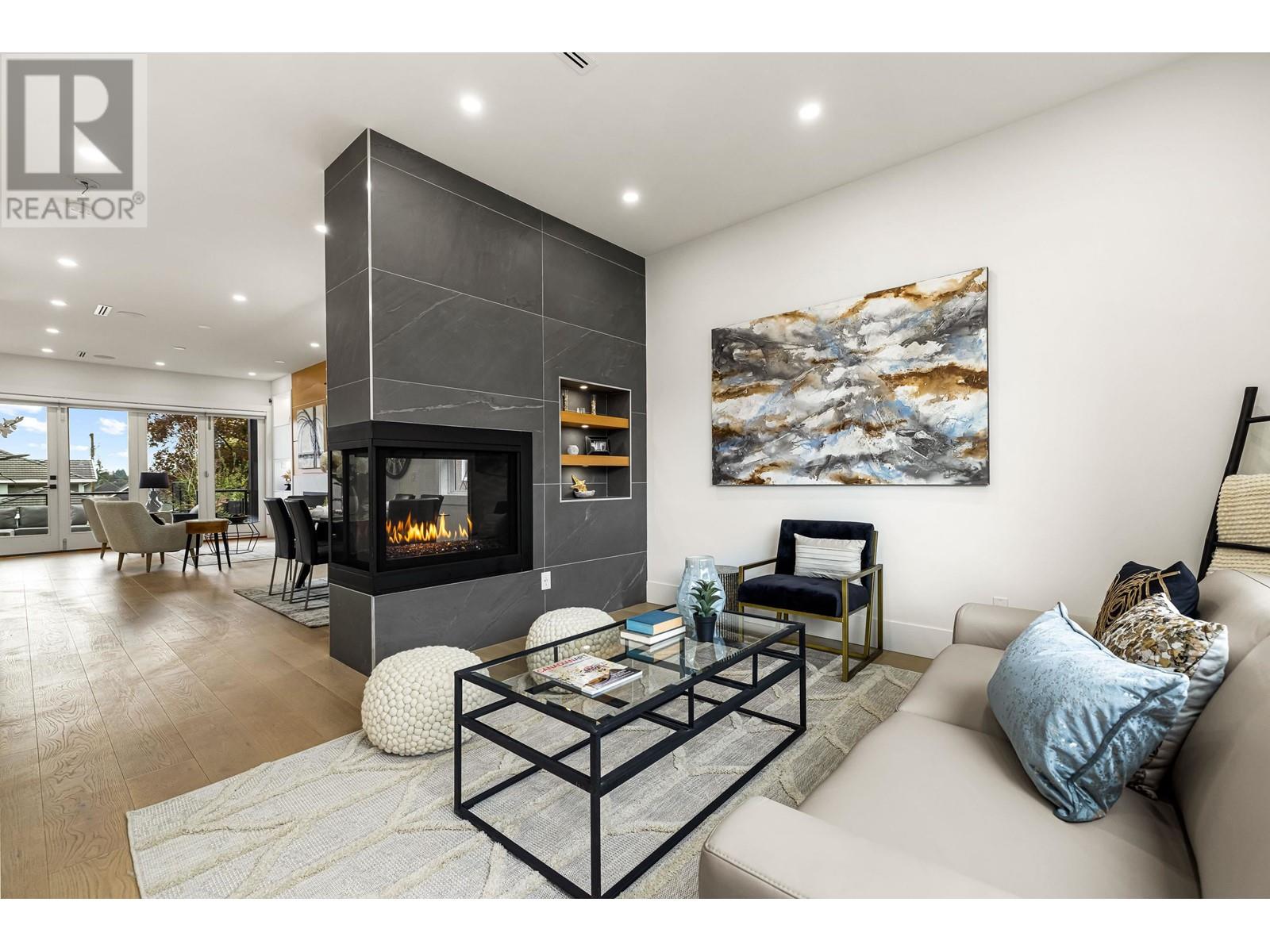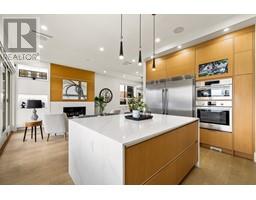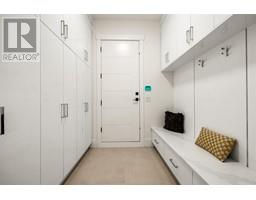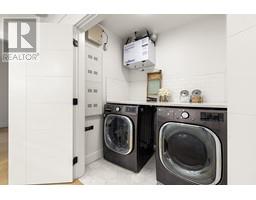9 Bedroom
9 Bathroom
4477 sqft
2 Level
Fireplace
Air Conditioned
Radiant Heat
$3,148,888
Beautifully crafted Craftsman-style home on a sprawling 50x144 lot with back lane access. The main floor welcomes you with a custom entry and features a bedroom with an ensuite bath.Enjoy the spacious living room and family room, 2 GAS FIREPLACES, Modern 2-tone kitchen with high-end stainless steel appliances, a pantry, and a big WOK -KITCHEN. Step out from the family room to a large covered sundeck, perfect for entertaining, while the mudroom offers a separate entry to the backyard and plenty of storage. Upstairs, find 5 BEDROOMS and 3 baths, including a luxurious master suite with a private balcony. The basement includes a large MEDIA RM , home office, and a 2-BEDROOMS LEGAL suite alongside a 1-bedroom suite. Additional 2 CAR GARAGE+2 pc Washrm and Open Gated PARKING. (id:46227)
Property Details
|
MLS® Number
|
R2941344 |
|
Property Type
|
Single Family |
|
Amenities Near By
|
Recreation, Shopping |
|
Features
|
Central Location |
|
Parking Space Total
|
5 |
Building
|
Bathroom Total
|
9 |
|
Bedrooms Total
|
9 |
|
Amenities
|
Laundry - In Suite |
|
Appliances
|
All, Intercom, Oven - Built-in, Central Vacuum |
|
Architectural Style
|
2 Level |
|
Basement Development
|
Unknown |
|
Basement Features
|
Separate Entrance |
|
Basement Type
|
Unknown (unknown) |
|
Constructed Date
|
2022 |
|
Construction Style Attachment
|
Detached |
|
Cooling Type
|
Air Conditioned |
|
Fire Protection
|
Security System |
|
Fireplace Present
|
Yes |
|
Fireplace Total
|
2 |
|
Fixture
|
Drapes/window Coverings |
|
Heating Type
|
Radiant Heat |
|
Size Interior
|
4477 Sqft |
|
Type
|
House |
Parking
Land
|
Acreage
|
No |
|
Land Amenities
|
Recreation, Shopping |
|
Size Frontage
|
50 Ft ,10 In |
|
Size Irregular
|
7352 |
|
Size Total
|
7352 Sqft |
|
Size Total Text
|
7352 Sqft |
https://www.realtor.ca/real-estate/27614150/8088-13th-avenue-burnaby


















































































