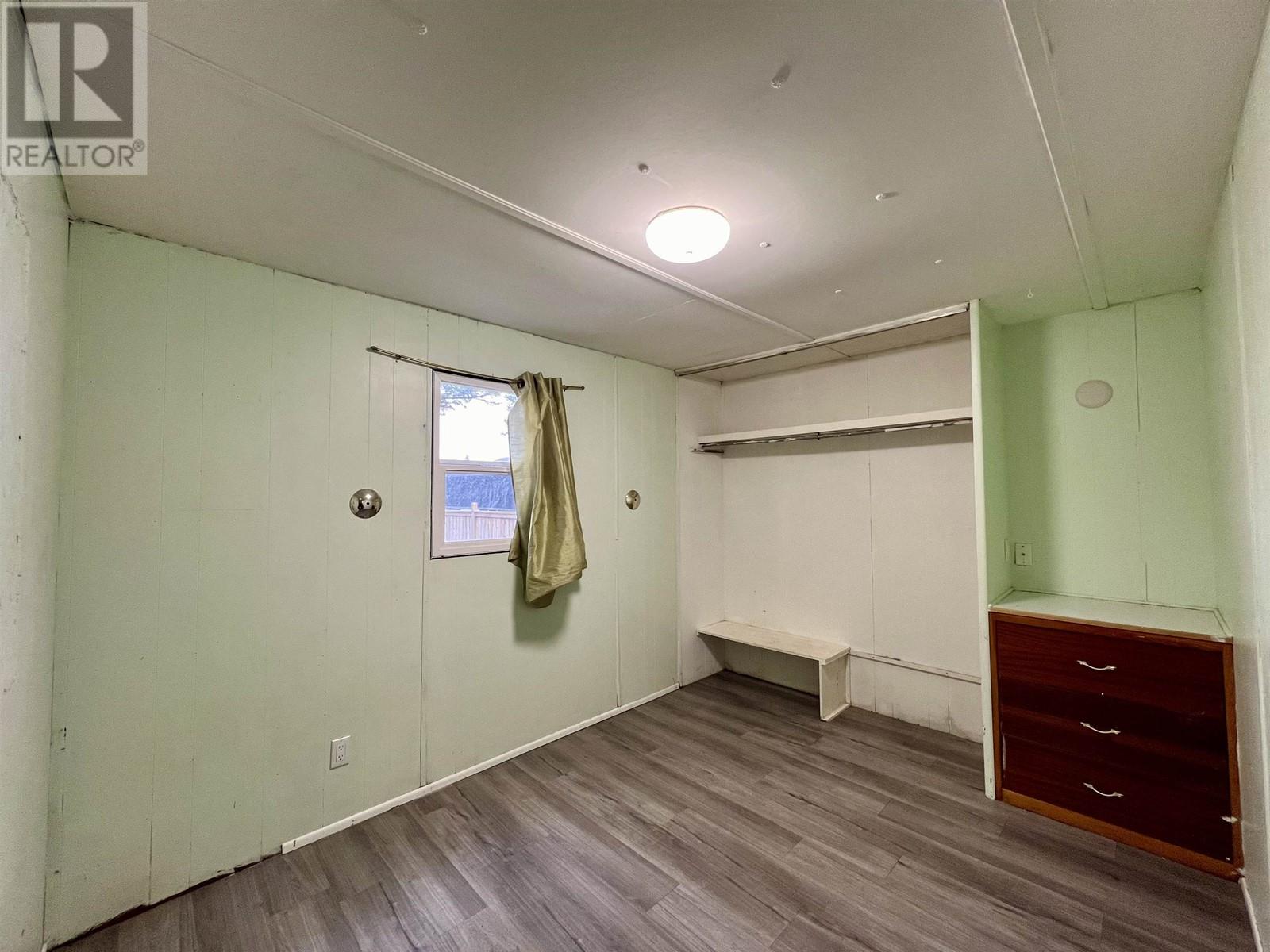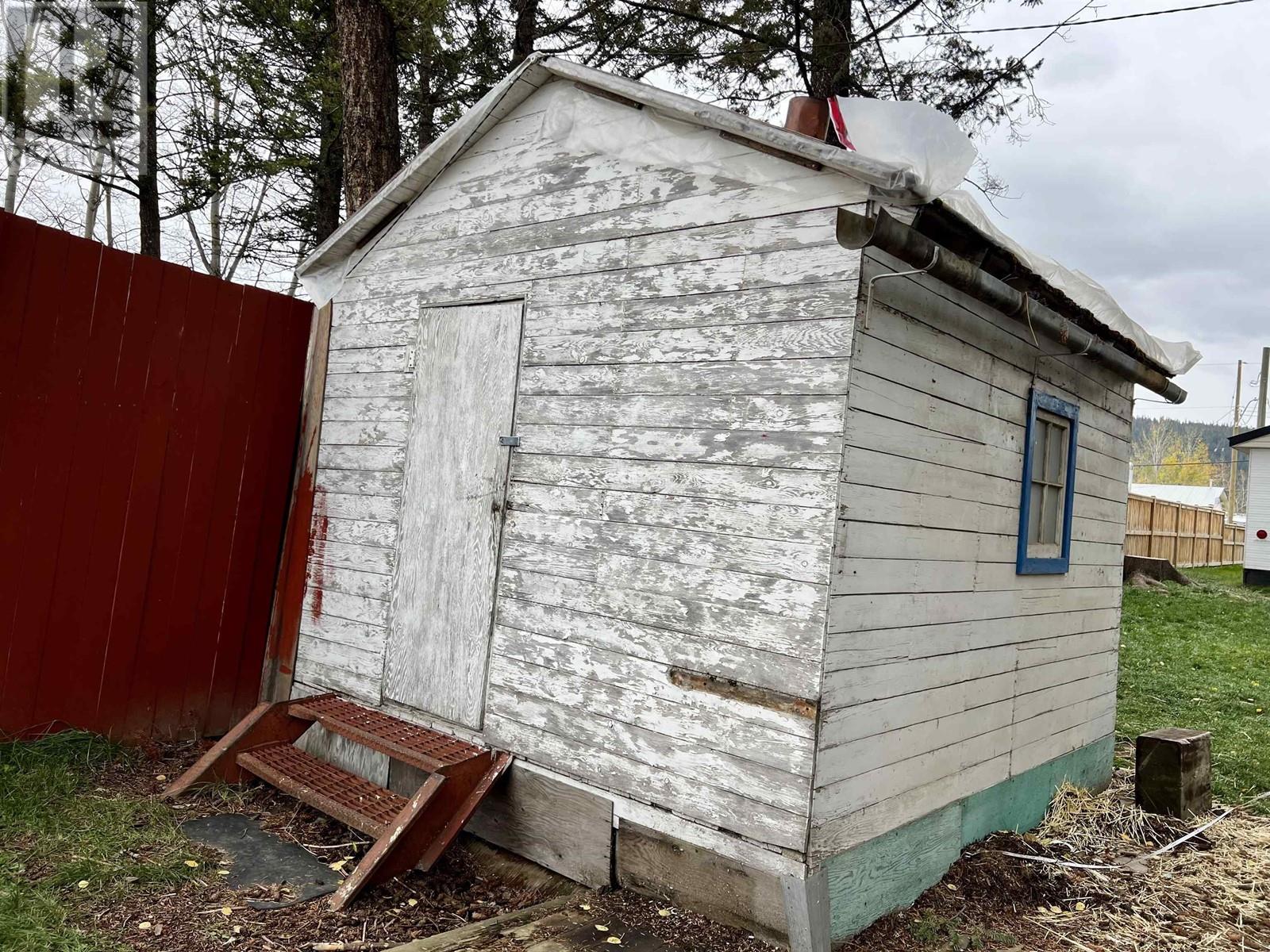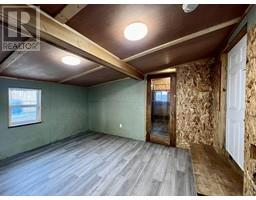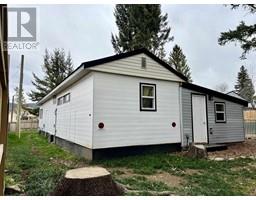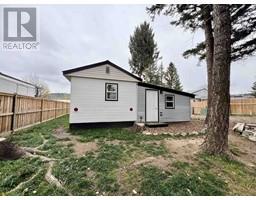3 Bedroom
1 Bathroom
1204 sqft
Forced Air
$249,900
Updated one level home on .26 acre in a quiet area of town with municipal services! This home sits on a fully fenced open level lot which has open parking for a large RV and the convenience of covered parking for your vehicle. The yard is a child's dreamy playground with so many areas to explore and play, along with ample dry storage for your outdoor items. Added to the original home you will find a 580' new addition, a large bedroom and rec room area, an updated bathroom, a bright kitchen and even a walk-in pantry, office and laundry room. The natural gas furnace is an added bonus, along with PEX plumbing in the home. With local transit being steps away, the location and home is waiting for a retired couple, single person or little family! (id:46227)
Property Details
|
MLS® Number
|
R2940654 |
|
Property Type
|
Single Family |
|
Storage Type
|
Storage |
Building
|
Bathroom Total
|
1 |
|
Bedrooms Total
|
3 |
|
Appliances
|
Dryer, Washer, Refrigerator, Stove |
|
Basement Type
|
None |
|
Constructed Date
|
1966 |
|
Construction Style Attachment
|
Detached |
|
Foundation Type
|
Unknown |
|
Heating Fuel
|
Natural Gas |
|
Heating Type
|
Forced Air |
|
Roof Material
|
Metal |
|
Roof Style
|
Conventional |
|
Stories Total
|
1 |
|
Size Interior
|
1204 Sqft |
|
Type
|
Manufactured Home/mobile |
|
Utility Water
|
Municipal Water |
Parking
Land
|
Acreage
|
No |
|
Size Irregular
|
11286 |
|
Size Total
|
11286 Sqft |
|
Size Total Text
|
11286 Sqft |
Rooms
| Level |
Type |
Length |
Width |
Dimensions |
|
Main Level |
Kitchen |
10 ft ,4 in |
11 ft ,6 in |
10 ft ,4 in x 11 ft ,6 in |
|
Main Level |
Living Room |
11 ft ,6 in |
13 ft ,4 in |
11 ft ,6 in x 13 ft ,4 in |
|
Main Level |
Bedroom 2 |
13 ft ,6 in |
14 ft ,1 in |
13 ft ,6 in x 14 ft ,1 in |
|
Main Level |
Bedroom 3 |
8 ft ,6 in |
11 ft ,6 in |
8 ft ,6 in x 11 ft ,6 in |
|
Main Level |
Bedroom 4 |
11 ft ,5 in |
13 ft ,6 in |
11 ft ,5 in x 13 ft ,6 in |
|
Main Level |
Recreational, Games Room |
12 ft ,5 in |
13 ft ,5 in |
12 ft ,5 in x 13 ft ,5 in |
|
Main Level |
Office |
5 ft ,1 in |
8 ft ,1 in |
5 ft ,1 in x 8 ft ,1 in |
|
Main Level |
Laundry Room |
8 ft ,1 in |
5 ft ,1 in |
8 ft ,1 in x 5 ft ,1 in |
|
Main Level |
Pantry |
3 ft ,1 in |
6 ft ,5 in |
3 ft ,1 in x 6 ft ,5 in |
https://www.realtor.ca/real-estate/27602051/808-scott-road-100-mile-house












