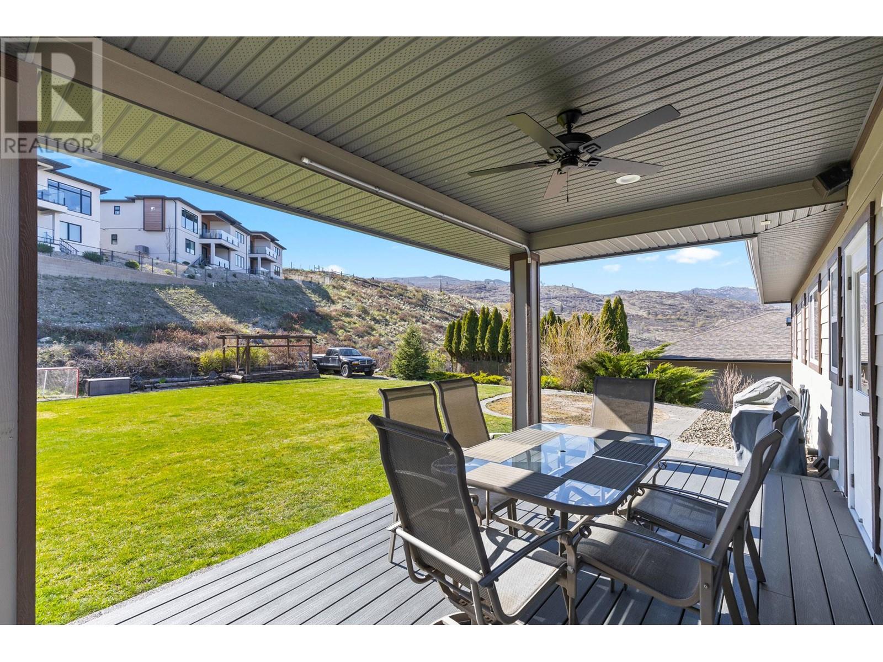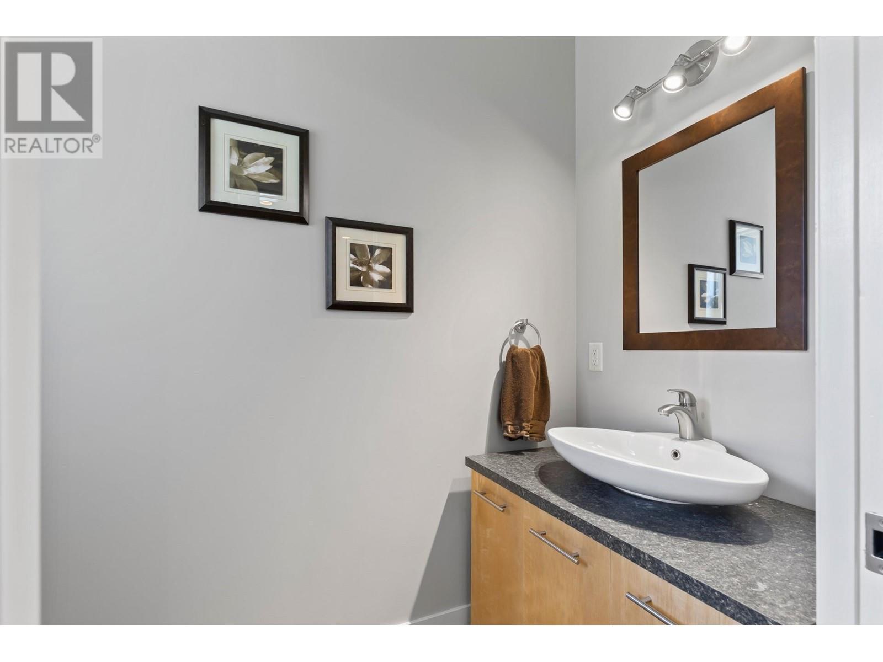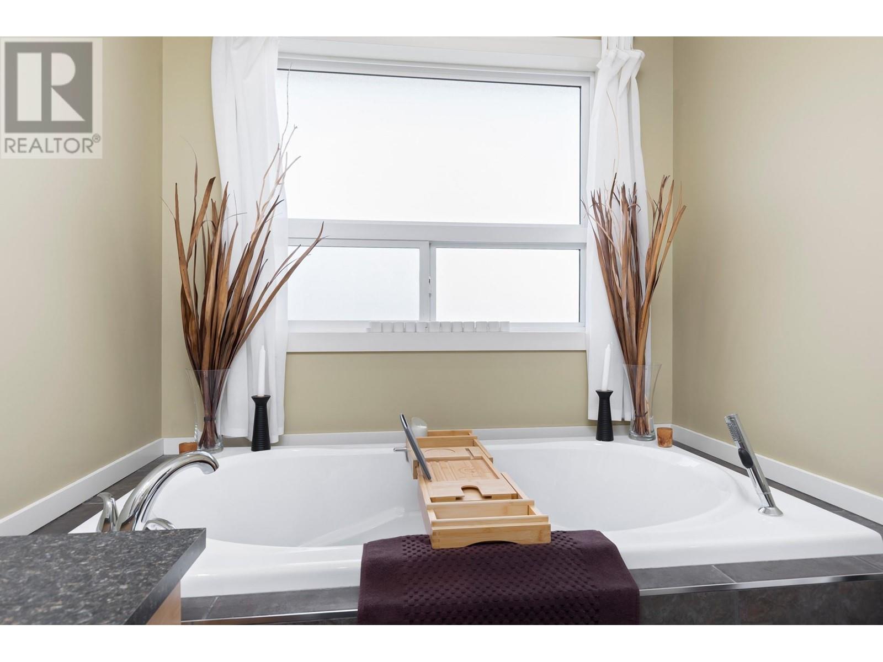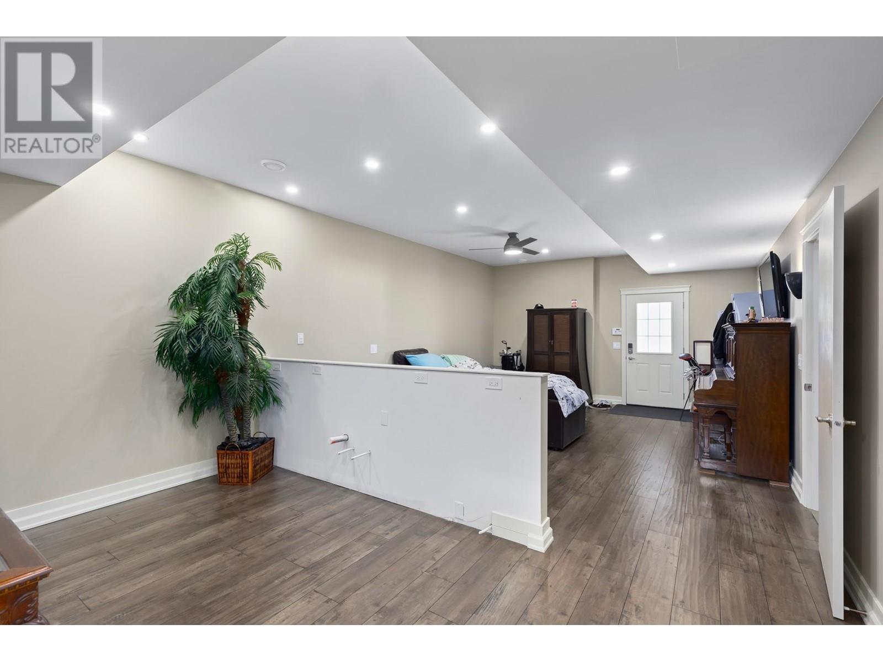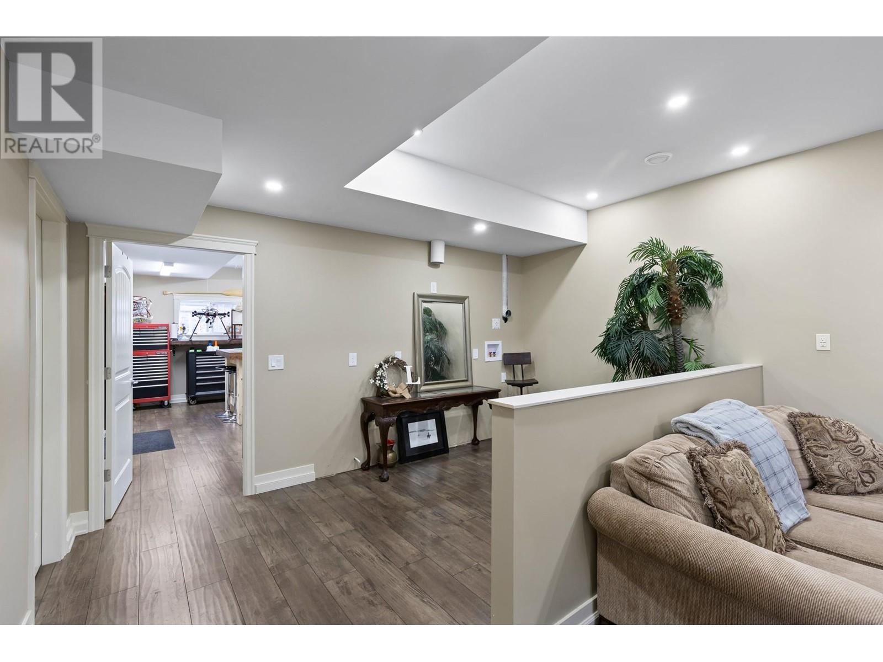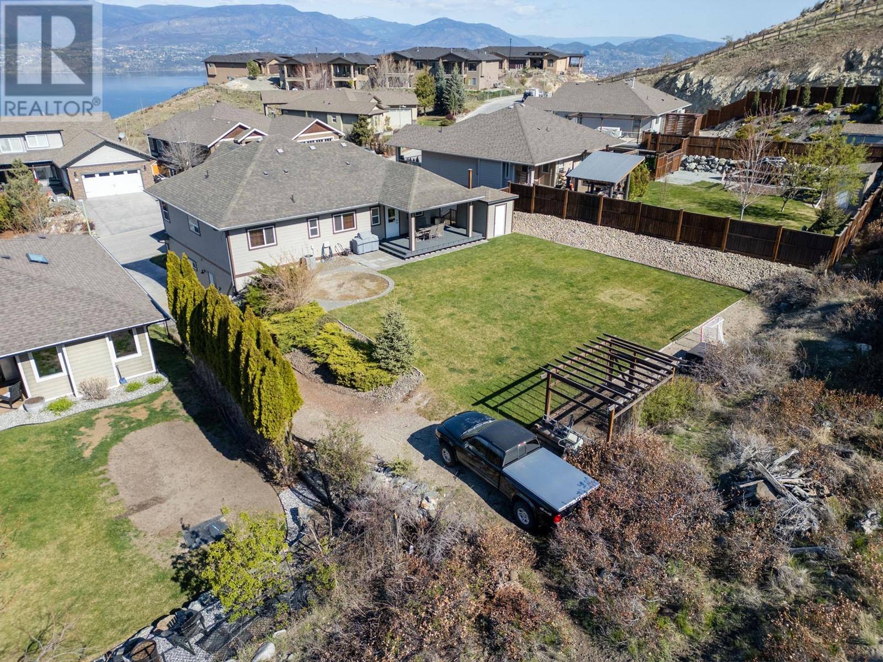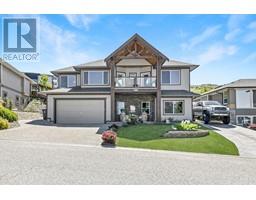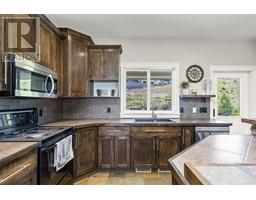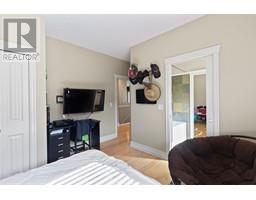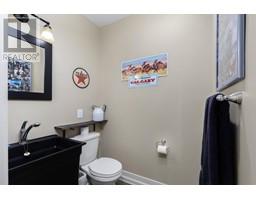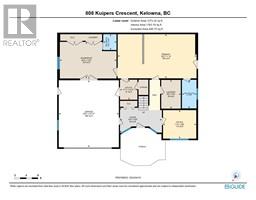4 Bedroom
5 Bathroom
2885 sqft
Fireplace
Central Air Conditioning
Forced Air, See Remarks
Landscaped
$1,049,999
**OPEN HOUSE SATURDAY NOVEMBER 2ND FROM 11:00AM TO 1:00 PM** UPPER MISSION ""SUITE READY"" HOME WITH LAKEVIEWS, RV PARKING & A SPRAWLING BACKYARD! This stunning 4 bed, 5 bath home features an open concept main floor with vaulted ceilings, a custom stone fireplace, three bedrooms including a ""Jack & Jill"" bathroom and the primary bedroom which offers serene lake vistas and access to the covered front deck complete with wood soffits & timbers. To enjoy a family BBQ or quiet evening step out back to the covered rear patio with new composite decking and level access to lush green grass for the kids or pets to roam with enough room for a pool. Downstairs discover a versatile den/office space, laundry room, a workshop area with bathroom+ laundry that could be used as a bedroom along with a “suite-ready” area boasting a separate entrance and bathroom—just add kitchen cabinets to complete the suite! Outside there is plenty of room for your RV, boat or other ""toys"" with a second driveway providing access all the way up to the backyard! Don’t miss this opportunity to live among other high-end homes in one of Upper Mission’s most desirable areas. (id:46227)
Open House
This property has open houses!
Starts at:
11:00 am
Ends at:
1:00 pm
Property Details
|
MLS® Number
|
10325708 |
|
Property Type
|
Single Family |
|
Neigbourhood
|
Upper Mission |
|
Amenities Near By
|
Park |
|
Features
|
Central Island, Balcony |
|
Parking Space Total
|
2 |
|
View Type
|
City View, Lake View, Mountain View, View (panoramic) |
Building
|
Bathroom Total
|
5 |
|
Bedrooms Total
|
4 |
|
Appliances
|
Refrigerator, Dishwasher, Dryer, Microwave, Washer & Dryer, Oven - Built-in |
|
Constructed Date
|
2006 |
|
Construction Style Attachment
|
Detached |
|
Cooling Type
|
Central Air Conditioning |
|
Exterior Finish
|
Stone, Wood, Composite Siding |
|
Fireplace Fuel
|
Gas |
|
Fireplace Present
|
Yes |
|
Fireplace Type
|
Unknown |
|
Flooring Type
|
Hardwood, Laminate, Tile |
|
Half Bath Total
|
2 |
|
Heating Type
|
Forced Air, See Remarks |
|
Roof Material
|
Asphalt Shingle |
|
Roof Style
|
Unknown |
|
Stories Total
|
2 |
|
Size Interior
|
2885 Sqft |
|
Type
|
House |
|
Utility Water
|
Municipal Water |
Parking
Land
|
Access Type
|
Easy Access |
|
Acreage
|
No |
|
Land Amenities
|
Park |
|
Landscape Features
|
Landscaped |
|
Sewer
|
Municipal Sewage System |
|
Size Irregular
|
0.22 |
|
Size Total
|
0.22 Ac|under 1 Acre |
|
Size Total Text
|
0.22 Ac|under 1 Acre |
|
Zoning Type
|
Unknown |
Rooms
| Level |
Type |
Length |
Width |
Dimensions |
|
Lower Level |
Den |
|
|
11'4'' x 9'8'' |
|
Lower Level |
Full Bathroom |
|
|
5'0'' x 9'9'' |
|
Lower Level |
Laundry Room |
|
|
6'8'' x 9'9'' |
|
Lower Level |
Partial Bathroom |
|
|
4'6'' x 5'4'' |
|
Lower Level |
Bedroom |
|
|
19'4'' x 12'5'' |
|
Lower Level |
Recreation Room |
|
|
26'11'' x 15'0'' |
|
Main Level |
Full Ensuite Bathroom |
|
|
7'0'' x 12'4'' |
|
Main Level |
Primary Bedroom |
|
|
18'0'' x 16'1'' |
|
Main Level |
Bedroom |
|
|
12'1'' x 15'9'' |
|
Main Level |
Bedroom |
|
|
12'0'' x 10'3'' |
|
Main Level |
Full Bathroom |
|
|
8'7'' x 4'11'' |
|
Main Level |
2pc Bathroom |
|
|
Measurements not available |
|
Main Level |
Living Room |
|
|
14'3'' x 16'7'' |
|
Main Level |
Dining Room |
|
|
15'7'' x 10'2'' |
|
Main Level |
Kitchen |
|
|
12'5'' x 14'6'' |
https://www.realtor.ca/real-estate/27512608/808-kuipers-crescent-kelowna-upper-mission























