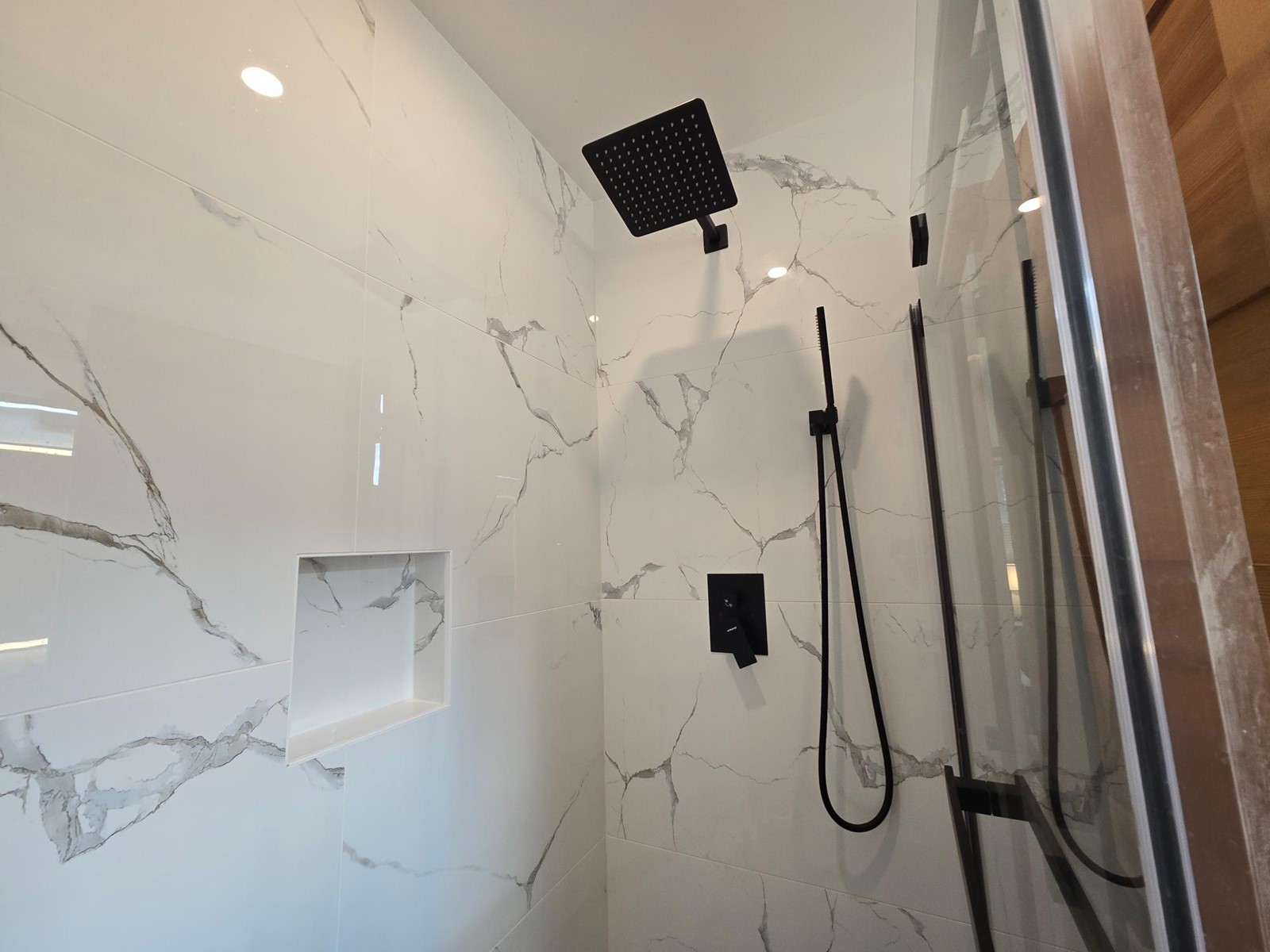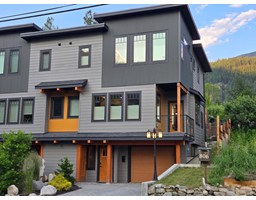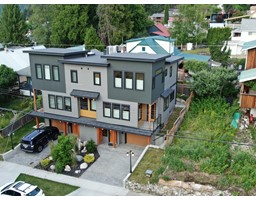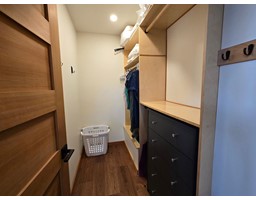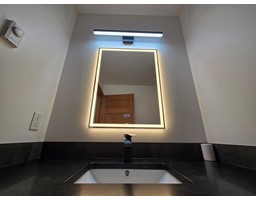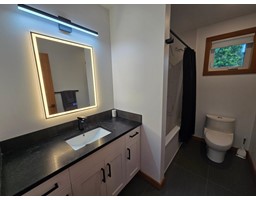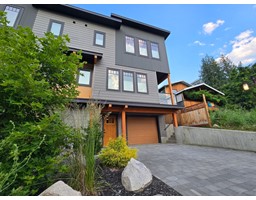3 Bedroom
3 Bathroom
1635 sqft
Fireplace
Wall Unit
Heat Pump
$869,000
Park your car in the heated garage, unpack your bag, and start living! This turnkey home offers contemporary design and high-quality finishes right in the heart of Fairview. With clear fir trim, engineered hardwood flooring, insulated window coverings, black granite countertops, and high-end appliances, every detail has been carefully chosen to create this modern build that feels like home. The main floor features an open-concept kitchen and living area, enhanced by a warm gas fireplace and large windows that provide stunning views of the mountains and lake. A convenient balcony, wine bar, half bathroom and stackable washer complete the main level. Upstairs, there are three spacious bedrooms, including a master suite with an ensuite bathroom and walk-in closet. Skylights and glass handrails allow natural light to flood the upper floor, and a full bath serves the other two bedrooms. A sound-dampening wall has been constructed between the units in the complex to ensure peace and quiet for everyone. The home is also equipped with a high-efficiency heating and cooling system, along with an HRV system to ensure optimal air quality. Additional highlights include a single-car garage with the option for an EV charging station, a private patio, thoughtful storage, and the remaining home warranty is valid until 2032. Located within walking distance to Lakeside Park and conveniently on a bus route, this property offers both ease of living and modern style. Book your showing today to experience this exceptional home! (id:46227)
Property Details
|
MLS® Number
|
2479999 |
|
Property Type
|
Single Family |
|
Neigbourhood
|
Nelson |
|
Community Name
|
808 Fifth St |
|
Community Features
|
Rentals Allowed |
|
Features
|
Central Island, One Balcony |
|
Storage Type
|
Storage, Locker |
Building
|
Bathroom Total
|
3 |
|
Bedrooms Total
|
3 |
|
Constructed Date
|
2020 |
|
Cooling Type
|
Wall Unit |
|
Exterior Finish
|
Composite Siding |
|
Fireplace Fuel
|
Gas |
|
Fireplace Present
|
Yes |
|
Fireplace Type
|
Unknown |
|
Flooring Type
|
Hardwood, Heavy Loading, Tile |
|
Half Bath Total
|
1 |
|
Heating Type
|
Heat Pump |
|
Roof Material
|
Other |
|
Roof Style
|
Unknown |
|
Size Interior
|
1635 Sqft |
|
Type
|
Duplex |
|
Utility Water
|
Municipal Water |
Land
|
Acreage
|
No |
|
Sewer
|
Municipal Sewage System |
|
Size Irregular
|
0.05 |
|
Size Total
|
0.05 Ac|under 1 Acre |
|
Size Total Text
|
0.05 Ac|under 1 Acre |
|
Zoning Type
|
Unknown |
Rooms
| Level |
Type |
Length |
Width |
Dimensions |
|
Second Level |
4pc Bathroom |
|
|
Measurements not available |
|
Second Level |
Primary Bedroom |
|
|
14'3'' x 12'9'' |
|
Second Level |
4pc Ensuite Bath |
|
|
Measurements not available |
|
Second Level |
Bedroom |
|
|
9'9'' x 10'4'' |
|
Second Level |
Bedroom |
|
|
10'7'' x 9'8'' |
|
Basement |
Foyer |
|
|
9'9'' x 16'5'' |
|
Basement |
Storage |
|
|
9'9'' x 8'10'' |
|
Main Level |
2pc Bathroom |
|
|
Measurements not available |
|
Main Level |
Kitchen |
|
|
17'2'' x 9'6'' |
|
Main Level |
Living Room |
|
|
16'7'' x 20'0'' |
https://www.realtor.ca/real-estate/27532113/808-a-fifth-street-nelson-nelson































