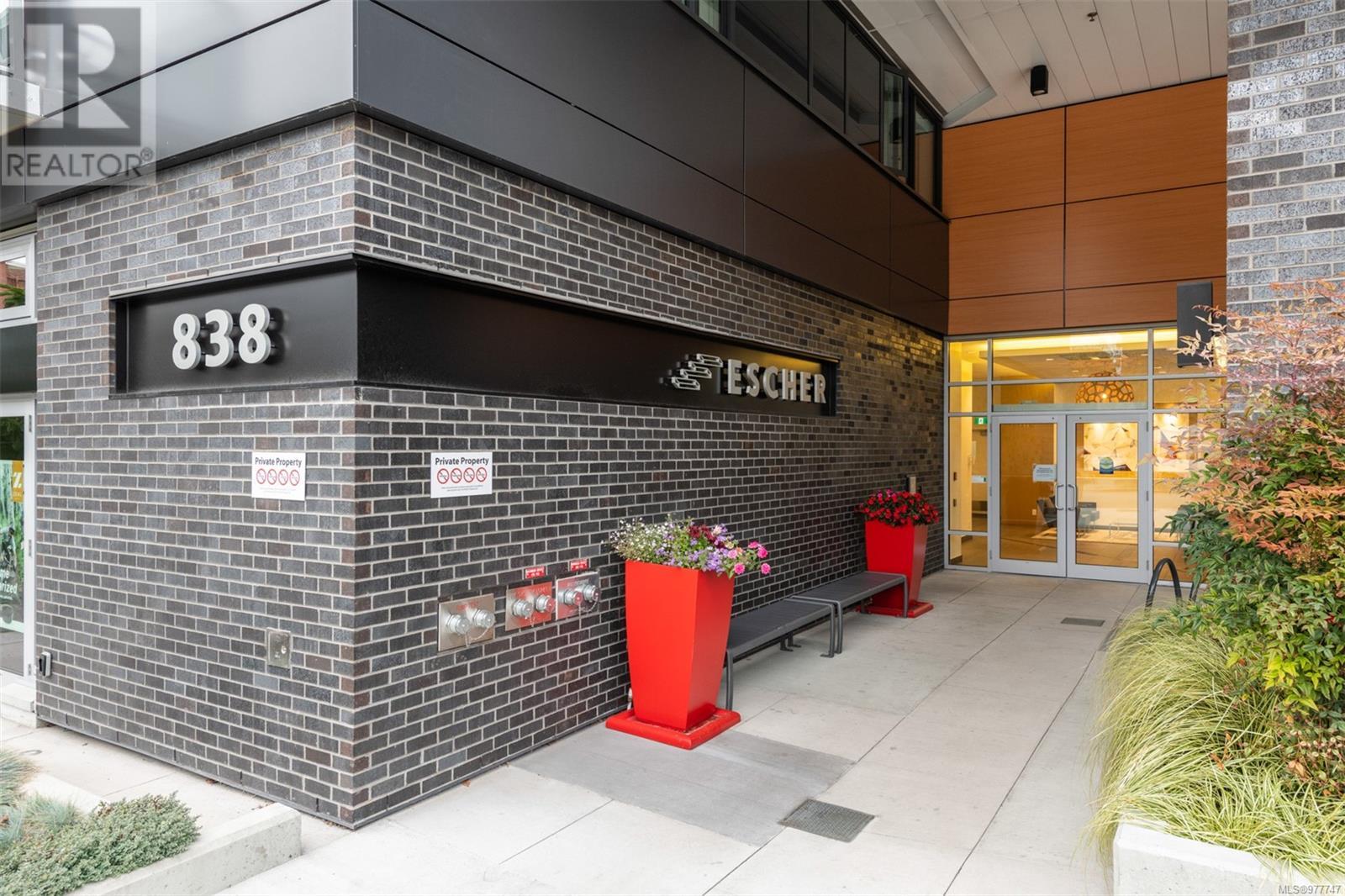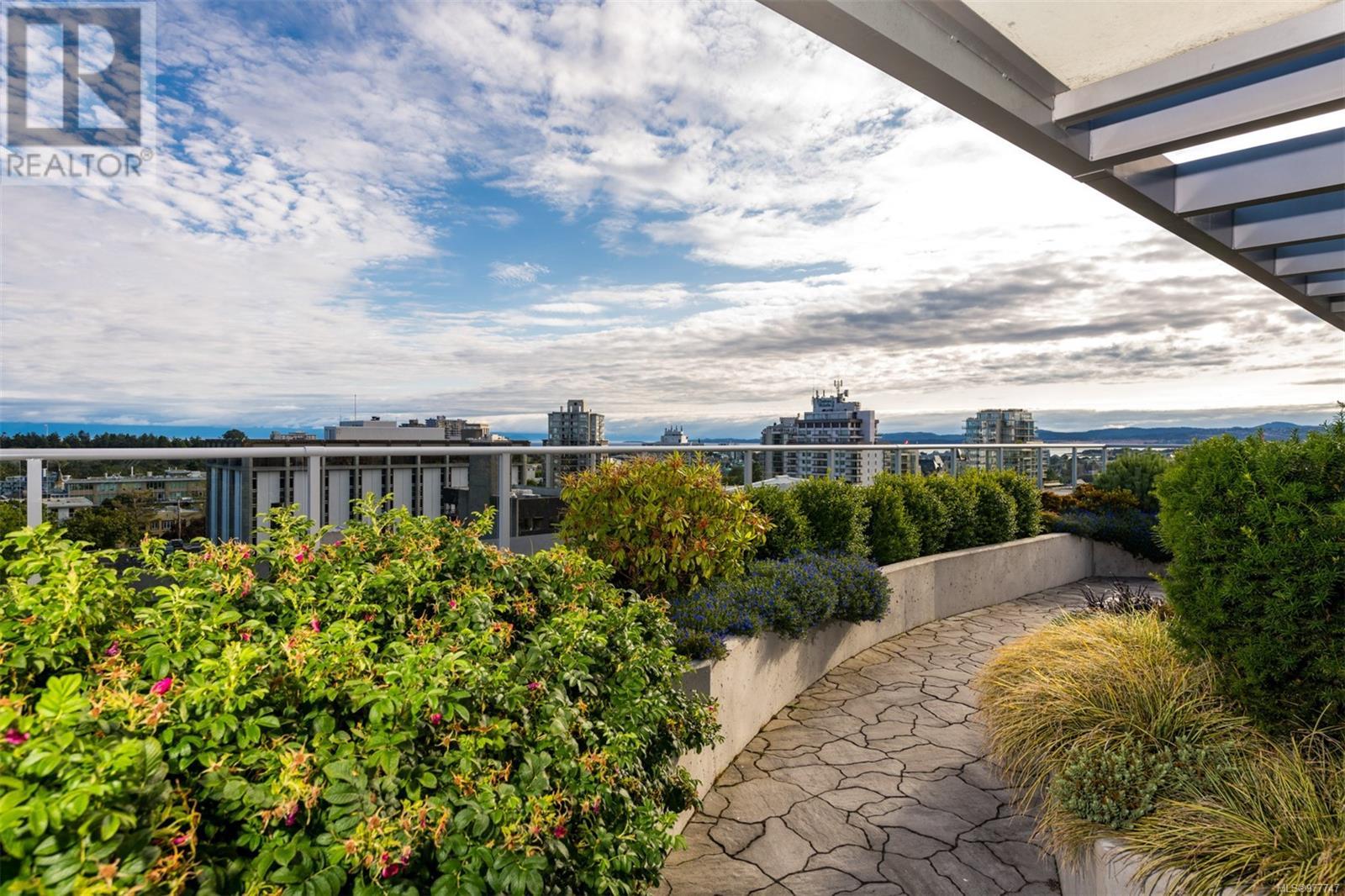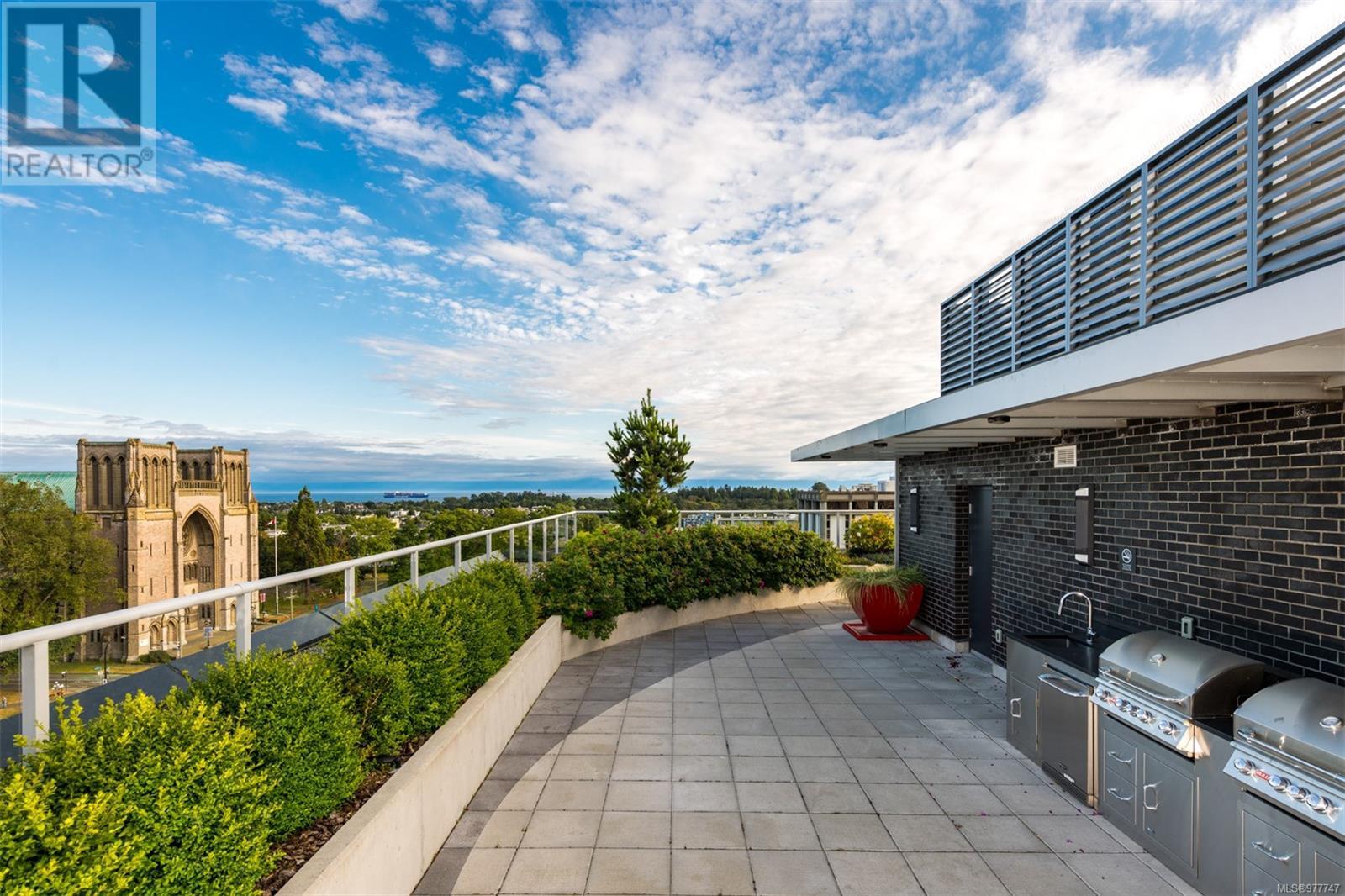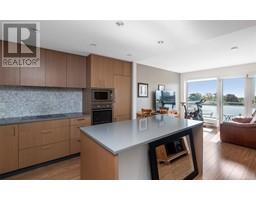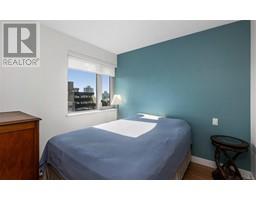1 Bedroom
1 Bathroom
576 sqft
None
Baseboard Heaters
$549,000Maintenance,
$360 Monthly
Welcome to the Escher! Boasting a vibrant yet peaceful location within Downtown Victoria, you'll surely be impressed by this popular steel & concrete build by Chard Developments. Step into this beautifully presented 1-bed, 1-bath condo, featuring a spacious deck with coveted southern exposure and views of the Olympic Mountains. Built in 2017, this home blends contemporary style with convenience, making it the perfect urban retreat. Enjoy the ease of insuite laundry, secure underground parking, and dedicated bike storage, plus this pet-friendly building welcomes your furry companions. The Chard signature rooftop deck, complete with BBQs and cozy seating, is ideal for entertaining while taking in the panoramic 360° city view. Located in a great Downtown pocket near Christ Church Cathedral and Beacon Hill Park, this home provides a more quiet escape while still keeping your finger on the pulse of the city. Make sure to check out the unique range of amenities at the doorstep of the Escher. Ready for immediate possession after Dec 1st! (id:46227)
Property Details
|
MLS® Number
|
977747 |
|
Property Type
|
Single Family |
|
Neigbourhood
|
Downtown |
|
Community Name
|
Escher |
|
Community Features
|
Pets Allowed With Restrictions, Family Oriented |
|
Features
|
Central Location, Southern Exposure, Other, Marine Oriented |
|
Parking Space Total
|
1 |
|
Plan
|
Eps2332 |
|
View Type
|
City View, Mountain View, Ocean View |
Building
|
Bathroom Total
|
1 |
|
Bedrooms Total
|
1 |
|
Constructed Date
|
2017 |
|
Cooling Type
|
None |
|
Heating Fuel
|
Electric |
|
Heating Type
|
Baseboard Heaters |
|
Size Interior
|
576 Sqft |
|
Total Finished Area
|
576 Sqft |
|
Type
|
Apartment |
Parking
Land
|
Acreage
|
No |
|
Size Irregular
|
576 |
|
Size Total
|
576 Sqft |
|
Size Total Text
|
576 Sqft |
|
Zoning Type
|
Residential |
Rooms
| Level |
Type |
Length |
Width |
Dimensions |
|
Main Level |
Balcony |
11 ft |
6 ft |
11 ft x 6 ft |
|
Main Level |
Laundry Room |
6 ft |
4 ft |
6 ft x 4 ft |
|
Main Level |
Bathroom |
|
|
4-Piece |
|
Main Level |
Bedroom |
9 ft |
9 ft |
9 ft x 9 ft |
|
Main Level |
Living Room |
11 ft |
12 ft |
11 ft x 12 ft |
|
Main Level |
Office |
8 ft |
4 ft |
8 ft x 4 ft |
|
Main Level |
Kitchen |
8 ft |
11 ft |
8 ft x 11 ft |
|
Main Level |
Entrance |
4 ft |
7 ft |
4 ft x 7 ft |
https://www.realtor.ca/real-estate/27541029/808-838-broughton-st-victoria-downtown



