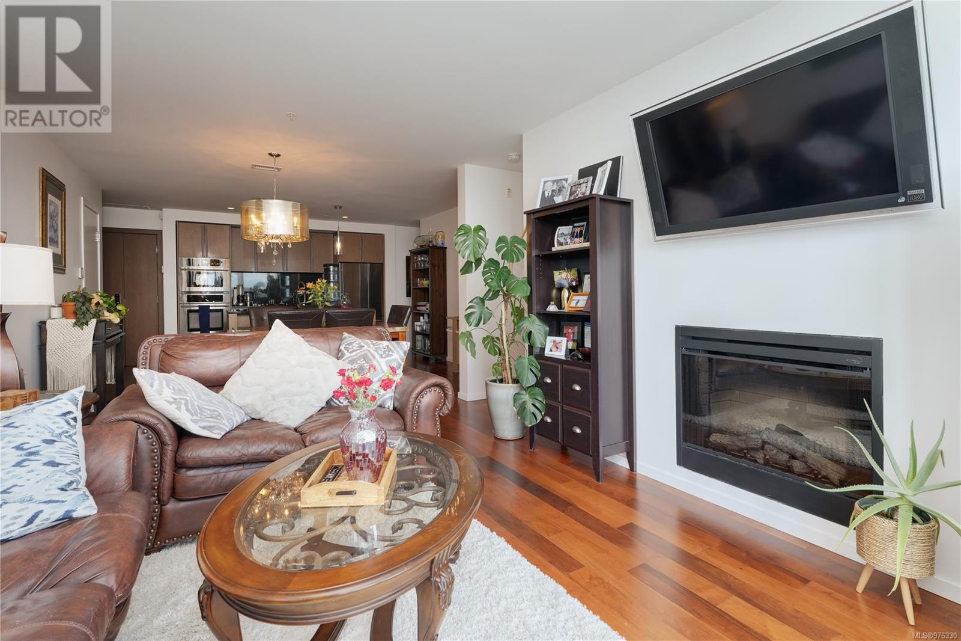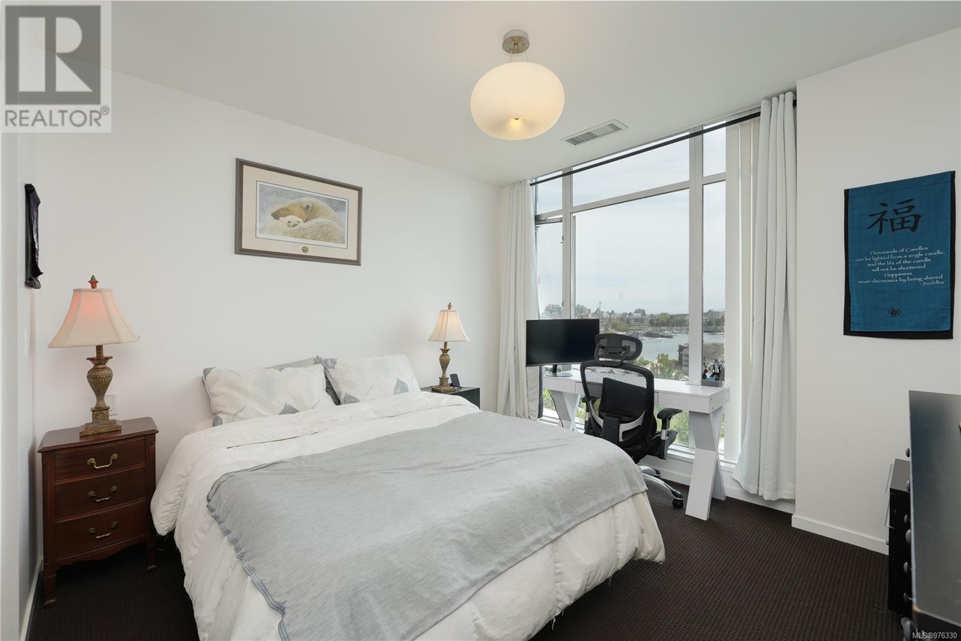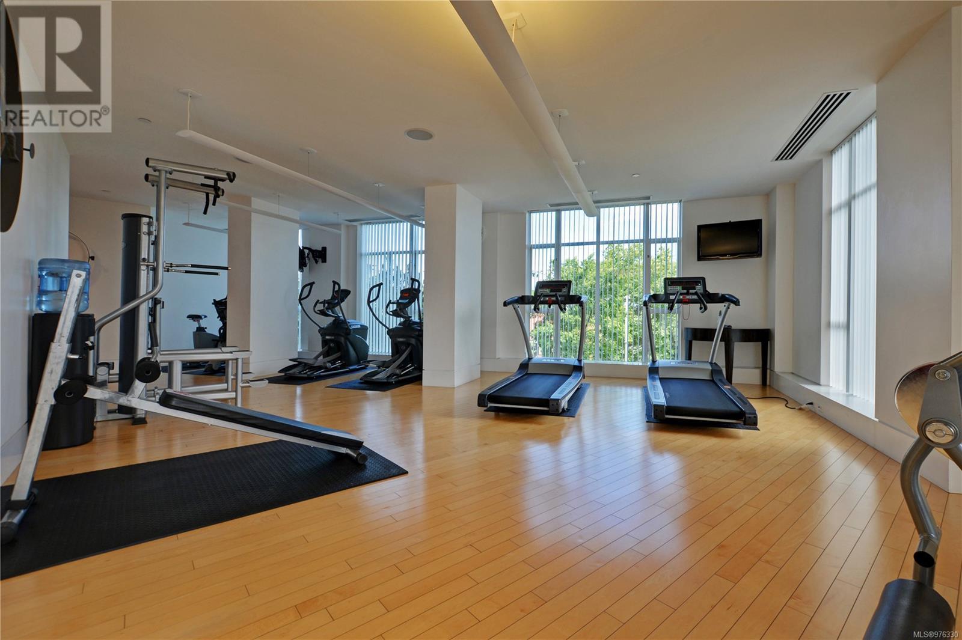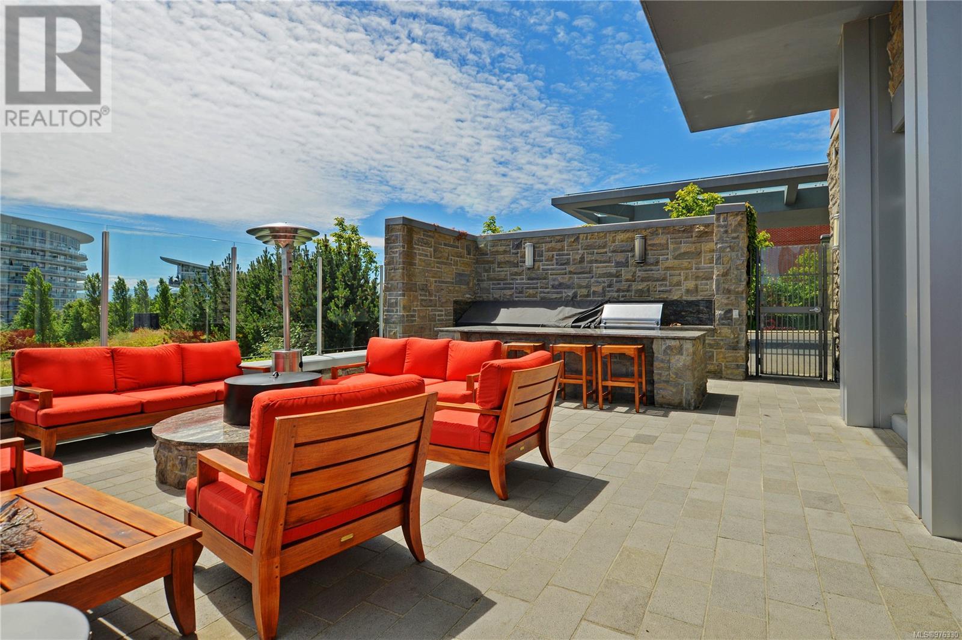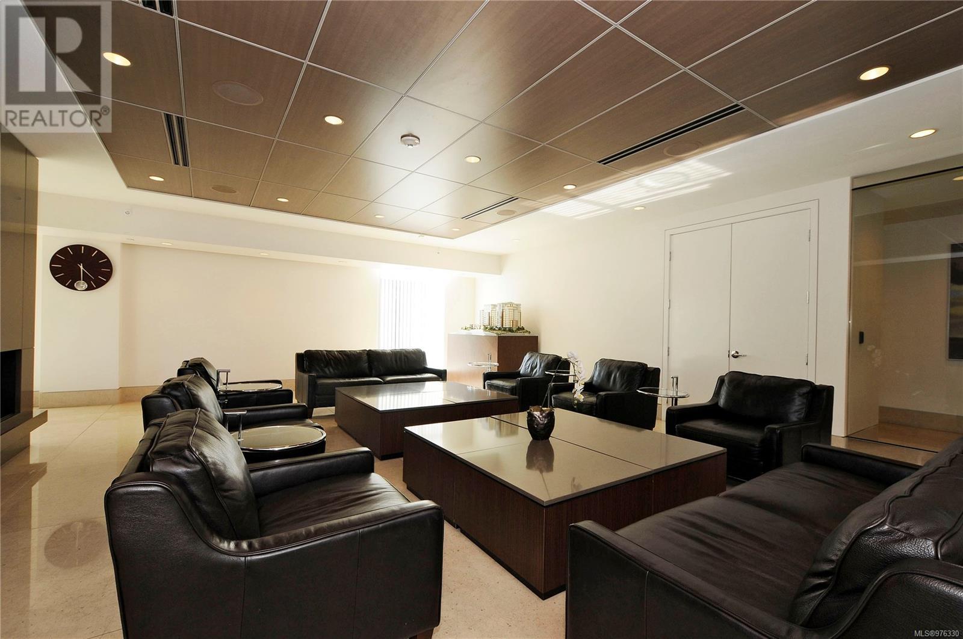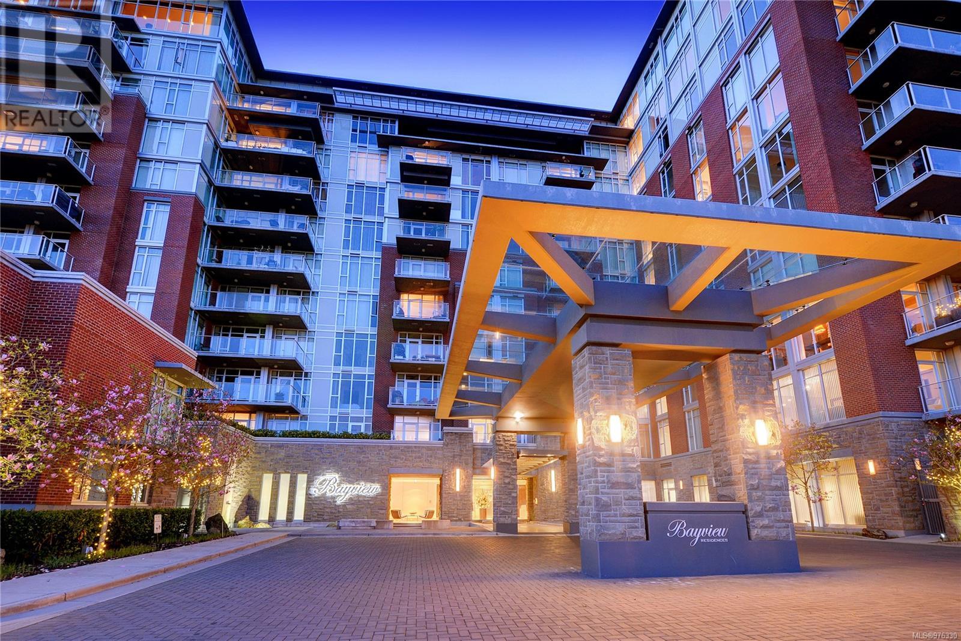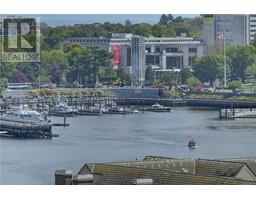808 100 Saghalie Rd Victoria, British Columbia V9A 0A1
$1,200,999Maintenance,
$785.87 Monthly
Maintenance,
$785.87 MonthlyWorld-class views from this premier south-facing unit! Enjoy a panoramic landscape extending from Mt. Baker through Victoria’s Inner Harbour to the West Bay Marina, with the towering Olympic Mountains as the dynamic backdrop. This is one of the preeminent locations for an upscale condo in all of Victoria. Bayview One sets the standard for executive living with countless amenities, including an owners' lounge, outdoor BBQ/entertainment area, gym, hot tub, sauna/steam room, board room, car wash, dog spa, guest suite, and concierge. You'll love hosting your friends and be proud of the designer kitchen. Relax in the evening on one of the best balconies in the building as you marvel at the sunset. The spacious layout is fantastic with 10 ft ceilings and an open-concept living-dining area, featuring a pleasant separation of bedrooms, both with full-sized ensuites. If you’re a discerning person who’s been keeping an eye out for a rare opportunity, you just found it! (id:46227)
Property Details
| MLS® Number | 976330 |
| Property Type | Single Family |
| Neigbourhood | Songhees |
| Community Name | Bayview One |
| Community Features | Pets Allowed With Restrictions, Family Oriented |
| Features | Level Lot, Private Setting, Rectangular |
| Parking Space Total | 1 |
| Plan | Eps62 |
| View Type | City View, Mountain View, Ocean View |
Building
| Bathroom Total | 2 |
| Bedrooms Total | 2 |
| Architectural Style | Contemporary |
| Constructed Date | 2009 |
| Cooling Type | Air Conditioned |
| Fireplace Present | Yes |
| Fireplace Total | 1 |
| Heating Fuel | Electric |
| Heating Type | Forced Air, Heat Pump |
| Size Interior | 1456 Sqft |
| Total Finished Area | 1375 Sqft |
| Type | Apartment |
Land
| Acreage | No |
| Size Irregular | 1361 |
| Size Total | 1361 Sqft |
| Size Total Text | 1361 Sqft |
| Zoning Type | Residential |
Rooms
| Level | Type | Length | Width | Dimensions |
|---|---|---|---|---|
| Main Level | Balcony | 11'4 x 6'7 | ||
| Main Level | Bathroom | 5-Piece | ||
| Main Level | Bedroom | 11'4 x 10'4 | ||
| Main Level | Office | 5'11 x 5'6 | ||
| Main Level | Ensuite | 5-Piece | ||
| Main Level | Primary Bedroom | 12'3 x 11'3 | ||
| Main Level | Kitchen | 12' x 9' | ||
| Main Level | Dining Room | 15'10 x 7'9 | ||
| Main Level | Living Room | 17'11 x 12'2 | ||
| Main Level | Entrance | 5' x 5' |
https://www.realtor.ca/real-estate/27434340/808-100-saghalie-rd-victoria-songhees






