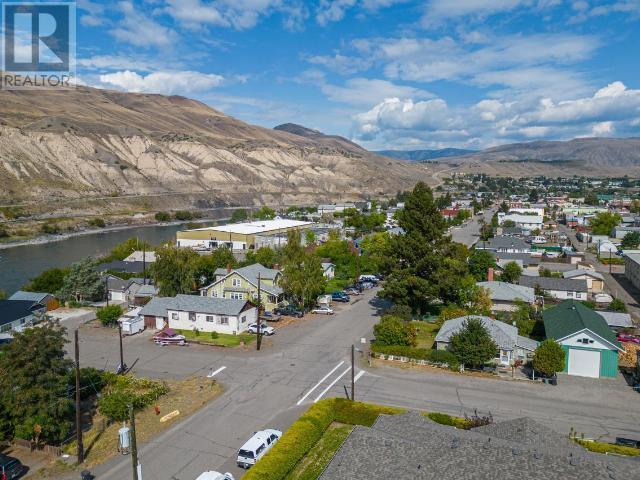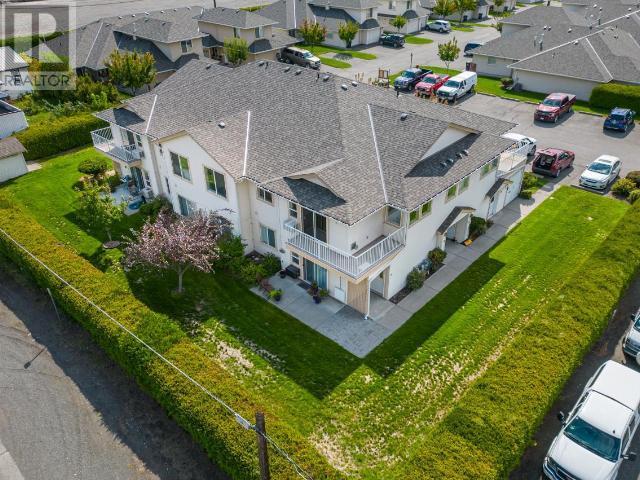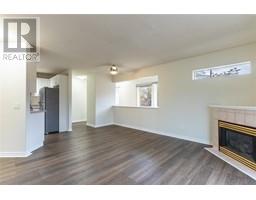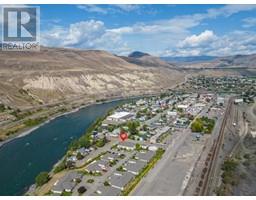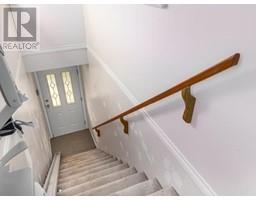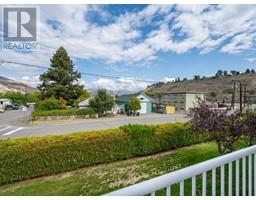807 Railway Avenue Unit# 37 Ashcroft, British Columbia V0K 1A0
$199,000Maintenance, Ground Maintenance, Property Management
$246.28 Monthly
Maintenance, Ground Maintenance, Property Management
$246.28 MonthlyWelcome to this beautifully updated 2-bedroom, 1-bathroom corner unit condo in Ashcroft's premier 55+ community. This residence features brand-new flooring and stainless steel appliances within a freshly painted interior, offering a move-in-ready experience. The open-concept layout seamlessly connects the living room, dining area, and kitchen, creating an inviting space for relaxation and entertaining. Designed with accessibility in mind, the condo includes a chair lift to accommodate residents with limited mobility. Enjoy the convenience of in-suite laundry facilities, complete with extra storage space. Step out onto the large patio to savor the outdoors, perfect for morning coffees or evening gatherings. Living in this vibrant 55+ community offers more than just a home; it's an opportunity to become part of a welcoming environment with various social activities and events designed to foster connections and friendships among residents. Don't miss the chance to be part of this vibrant community. Contact us today to schedule a viewing and experience the lifestyle that awaits you. Ready for quick possession, you can be moved and set up before Christmas! (id:46227)
Property Details
| MLS® Number | 10328293 |
| Property Type | Single Family |
| Neigbourhood | Ashcroft |
| Community Name | Villa Fronterra |
| Community Features | Adult Oriented, Seniors Oriented |
| Features | Level Lot |
| Parking Space Total | 2 |
| Storage Type | Storage, Locker |
Building
| Bathroom Total | 1 |
| Bedrooms Total | 2 |
| Appliances | Range, Refrigerator, Washer & Dryer |
| Architectural Style | Other |
| Constructed Date | 1997 |
| Exterior Finish | Vinyl Siding |
| Fireplace Fuel | Gas |
| Fireplace Present | Yes |
| Fireplace Type | Unknown |
| Flooring Type | Mixed Flooring |
| Heating Fuel | Electric |
| Heating Type | Baseboard Heaters |
| Roof Material | Asphalt Shingle |
| Roof Style | Unknown |
| Stories Total | 2 |
| Size Interior | 828 Sqft |
| Type | Apartment |
| Utility Water | Municipal Water |
Land
| Acreage | No |
| Landscape Features | Landscaped, Level |
| Sewer | Municipal Sewage System |
| Size Total Text | Under 1 Acre |
| Zoning Type | Unknown |
Rooms
| Level | Type | Length | Width | Dimensions |
|---|---|---|---|---|
| Second Level | Kitchen | 9'10'' x 10'8'' | ||
| Second Level | Laundry Room | 7'4'' x 8'2'' | ||
| Second Level | Living Room | 14'0'' x 17'6'' | ||
| Second Level | Bedroom | 9'0'' x 10'10'' | ||
| Second Level | Other | 6'3'' x 6'2'' | ||
| Second Level | Primary Bedroom | 9'10'' x 13'9'' | ||
| Second Level | 4pc Bathroom | Measurements not available |
https://www.realtor.ca/real-estate/27644017/807-railway-avenue-unit-37-ashcroft-ashcroft

















