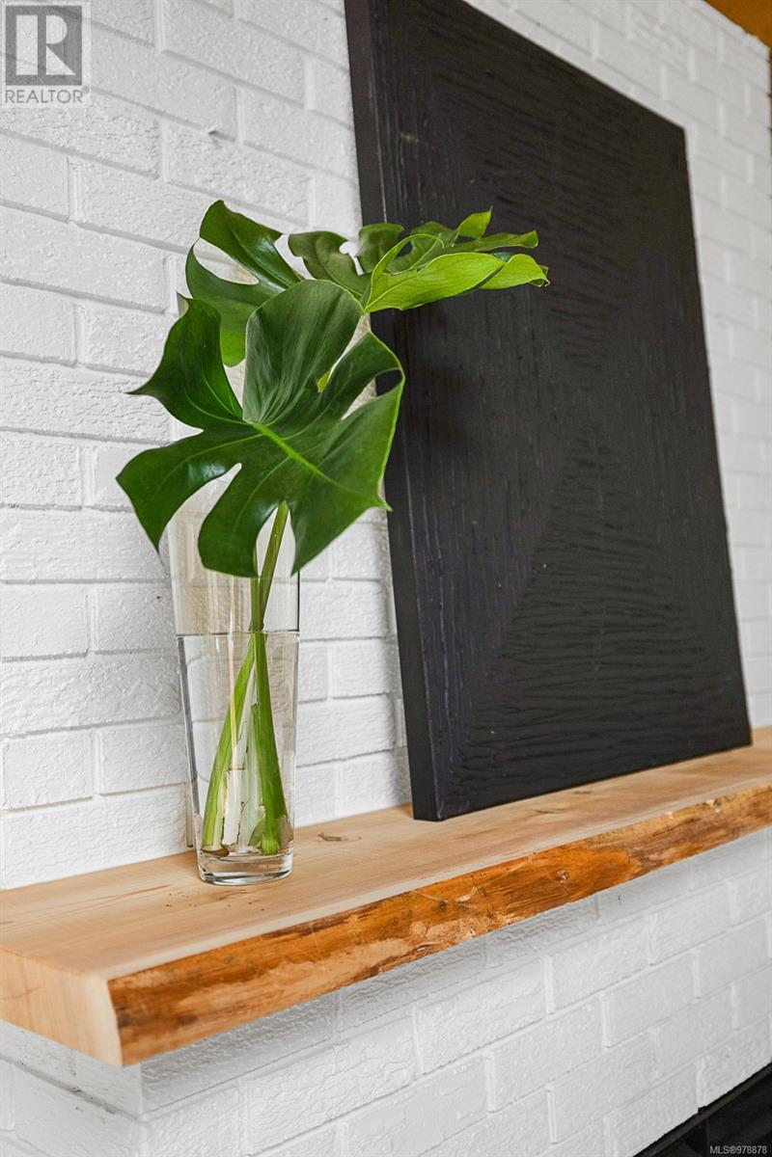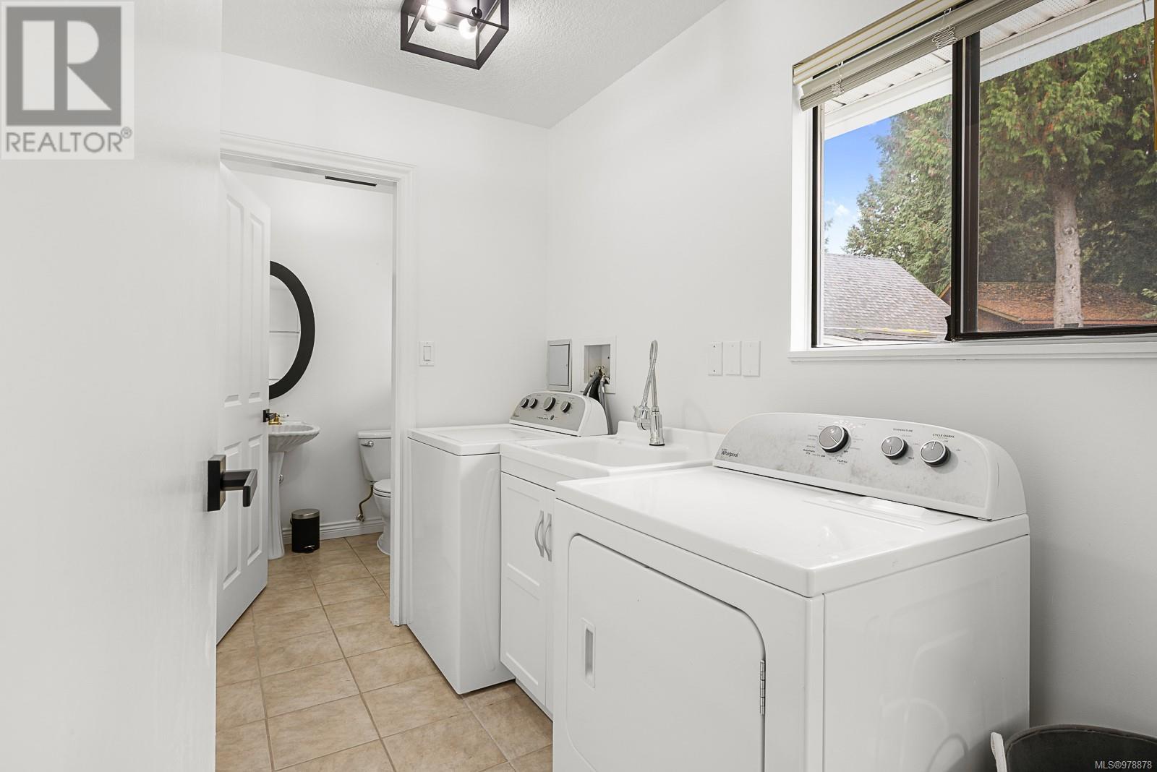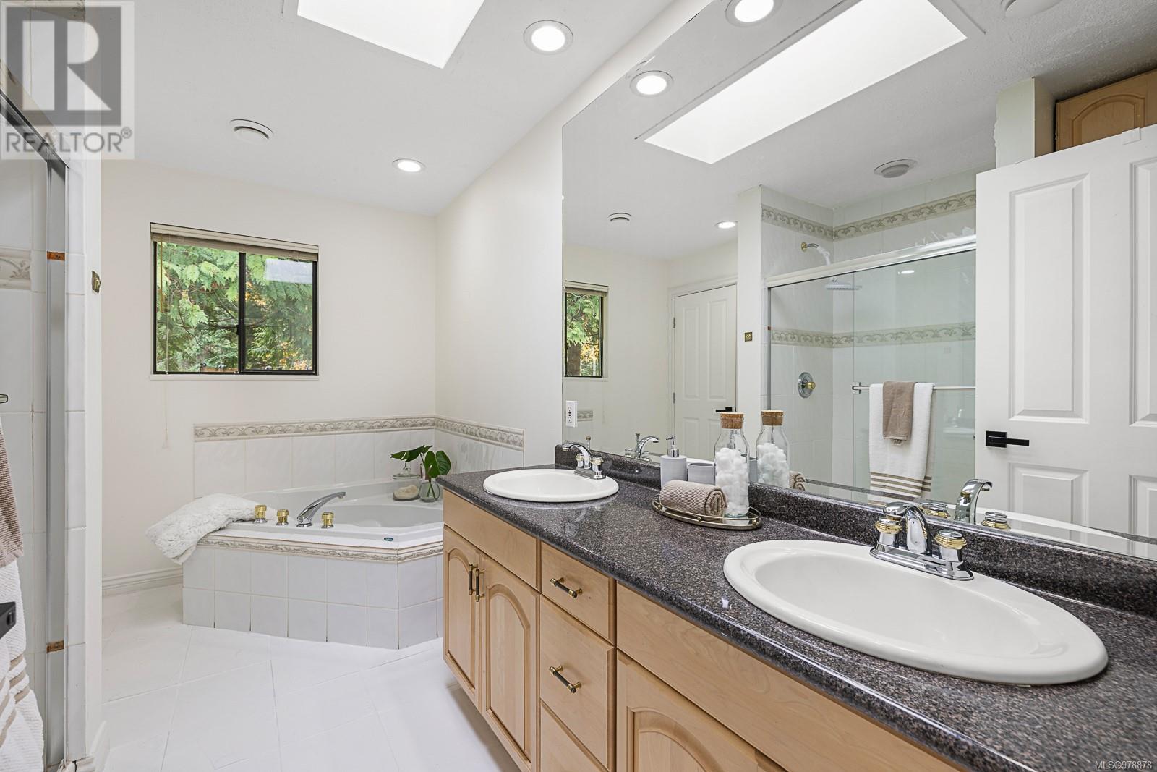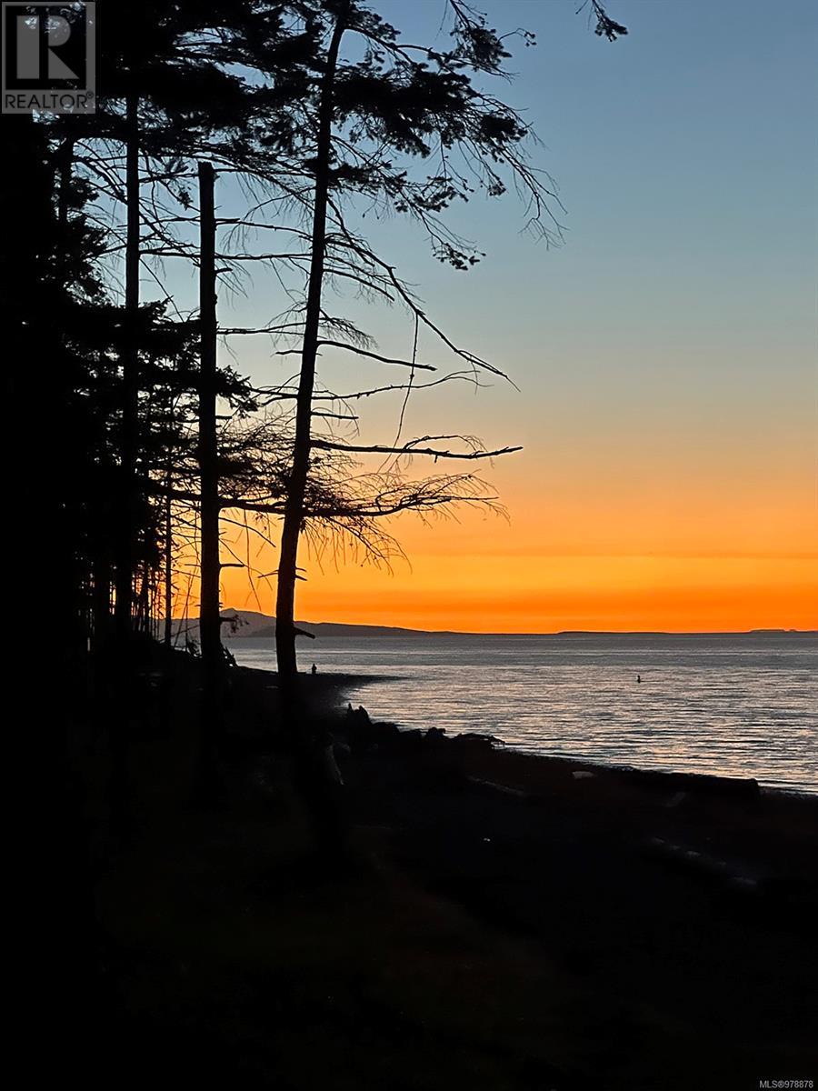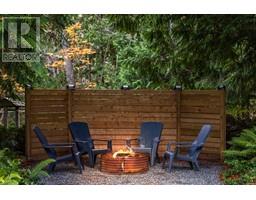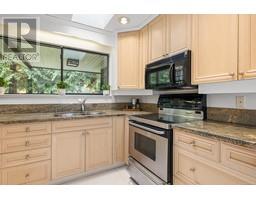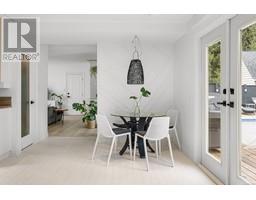3 Bedroom
2 Bathroom
2038 sqft
Westcoast
Fireplace
Air Conditioned, Central Air Conditioning, None
Forced Air
Acreage
$1,200,050
Custom-Designed and Built Rancher in Exclusive San Pareil Beachfront Community Discover this custom-designed and built 3-bed, 2-bath rancher nestled on .51 acres in the sought-after San Pareil subdivision, where coastal charm meets ultimate privacy. The living room is a true highlight, featuring vaulted cedar ceilings, striking clearstory windows, and a cozy wood-burning fireplace that fills the space with warmth and natural light. The home’s thoughtful layout separates bedrooms on one side from the family room on the other, where a gas fireplace adds comfort and ambiance. This property has been meticulously updated with a focus on the exterior, creating the ideal foundation for your vision of interior upgrades. No expense was spared on these exterior improvements, using high-quality materials for lasting beauty. A detailed sheet of all updates is available, and a building inspection can be reviewed upon receipt of an offer. The outdoor space is exceptional, featuring an inground swimming pool and an expansive pressure-treated wood deck—ideal for entertaining or enjoying peaceful moments. Multiple private seating areas offer serene spots for relaxation or gathering with friends and family. In the front, privacy screens add seclusion to sitting areas, making every outdoor space feel like your own retreat. The property also includes an attached garage and an oversized detached double-car garage with a loft, providing flexible options for a workshop, carriage house, or creative studio. Just minutes from downtown Parksville and steps from beautiful beaches and the trails of Rathtrevor Park, this home offers a blend of natural beauty and access to nearby amenities. This San Pareil gem is an unmatched opportunity for peaceful, coastal living in a secluded sanctuary. Book a showing today—don’t miss your chance to make this extraordinary property your own! Presented by Treena Armitage - Royal LePage PQB 250-954-9398 treenaarmitage@royallepage.ca (id:46227)
Property Details
|
MLS® Number
|
978878 |
|
Property Type
|
Single Family |
|
Neigbourhood
|
Parksville |
|
Features
|
Acreage, Level Lot, Park Setting, Private Setting, Wooded Area, Corner Site, Other |
|
Parking Space Total
|
5 |
|
Plan
|
29928 |
|
Structure
|
Shed, Workshop |
Building
|
Bathroom Total
|
2 |
|
Bedrooms Total
|
3 |
|
Architectural Style
|
Westcoast |
|
Constructed Date
|
1979 |
|
Cooling Type
|
Air Conditioned, Central Air Conditioning, None |
|
Fireplace Present
|
Yes |
|
Fireplace Total
|
2 |
|
Heating Fuel
|
Natural Gas, Wood |
|
Heating Type
|
Forced Air |
|
Size Interior
|
2038 Sqft |
|
Total Finished Area
|
2038 Sqft |
|
Type
|
House |
Land
|
Access Type
|
Road Access |
|
Acreage
|
Yes |
|
Size Irregular
|
0.51 |
|
Size Total
|
0.51 Ac |
|
Size Total Text
|
0.51 Ac |
|
Zoning Description
|
Rs1 |
|
Zoning Type
|
Unknown |
Rooms
| Level |
Type |
Length |
Width |
Dimensions |
|
Main Level |
Kitchen |
|
|
10'0 x 10'9 |
|
Main Level |
Primary Bedroom |
|
|
12'10 x 12'0 |
|
Main Level |
Bedroom |
|
|
12'10 x 10'4 |
|
Main Level |
Bedroom |
|
|
11'11 x 10'4 |
|
Main Level |
Bathroom |
|
|
7'10 x 12'0 |
|
Main Level |
Entrance |
|
|
3'7 x 5'1 |
|
Main Level |
Living Room |
|
|
16'2 x 20'0 |
|
Main Level |
Dining Room |
|
|
16'2 x 12'2 |
|
Main Level |
Pantry |
|
|
5'0 x 5'1 |
|
Main Level |
Dining Nook |
|
|
13'9 x 7'10 |
|
Main Level |
Bathroom |
|
|
4'11 x 5'4 |
|
Main Level |
Laundry Room |
|
|
14'0 x 5'4 |
|
Main Level |
Family Room |
|
|
17'2 x 20'5 |
|
Main Level |
Storage |
|
|
9'6 x 6'1 |
https://www.realtor.ca/real-estate/27585438/806-terrien-way-parksville-parksville
























