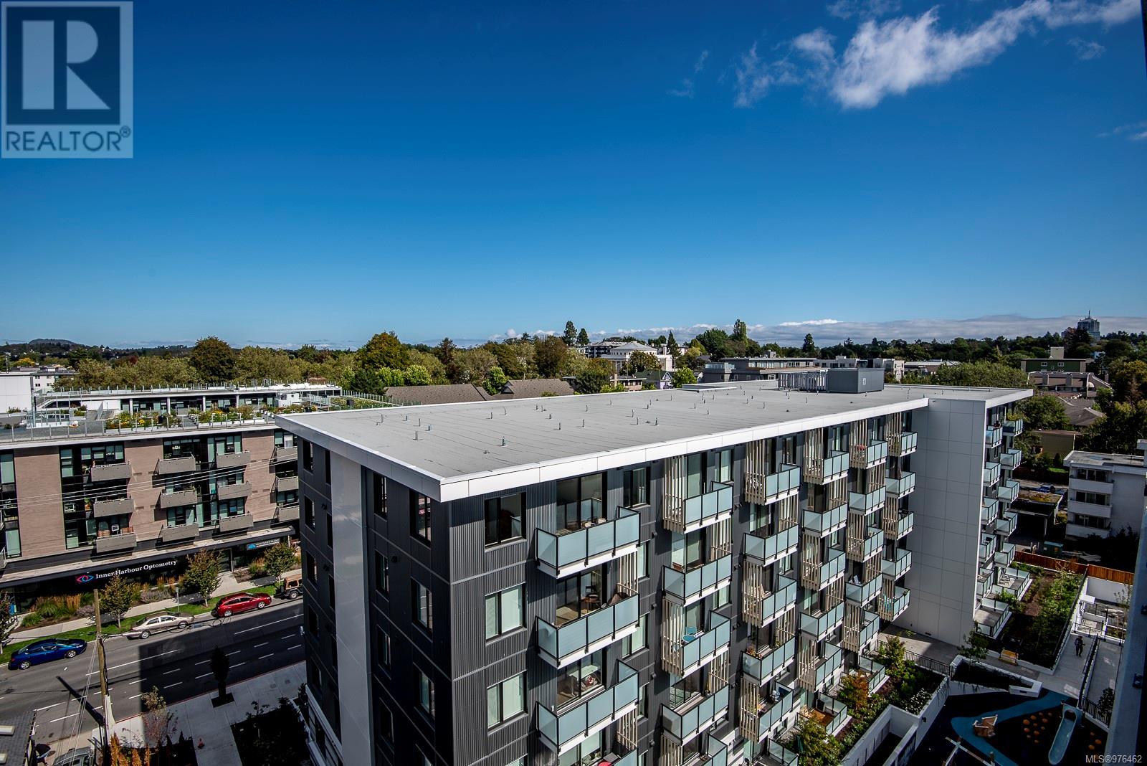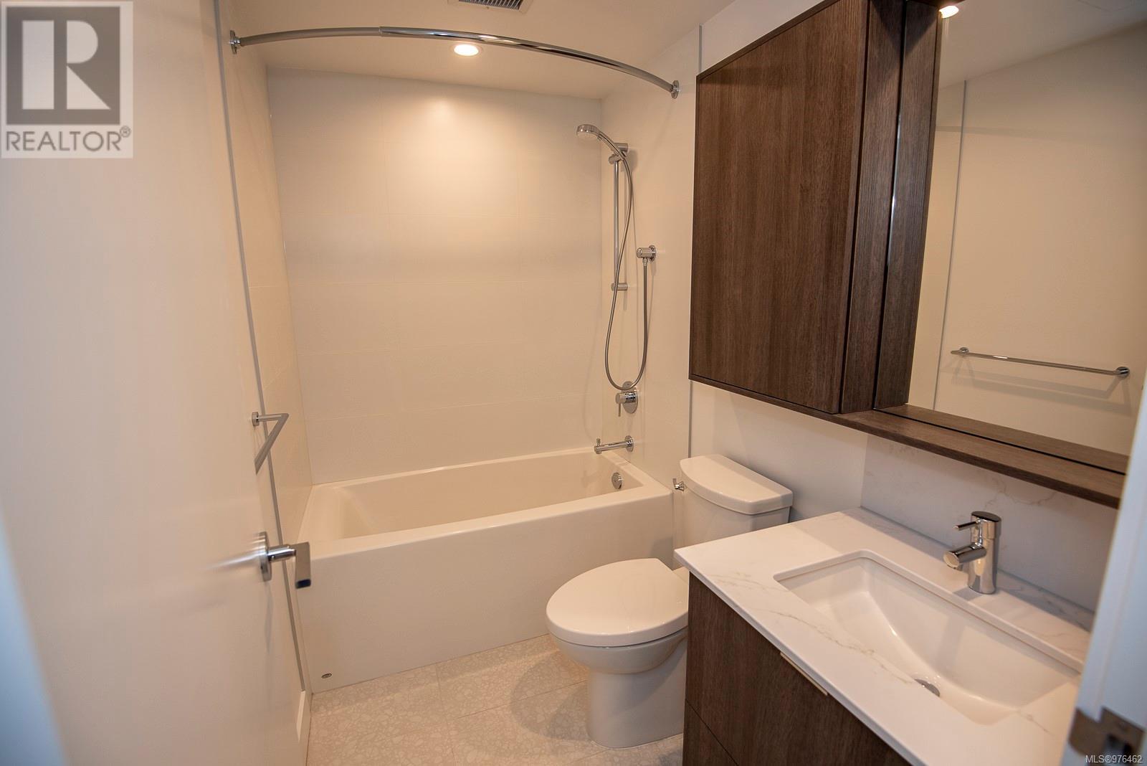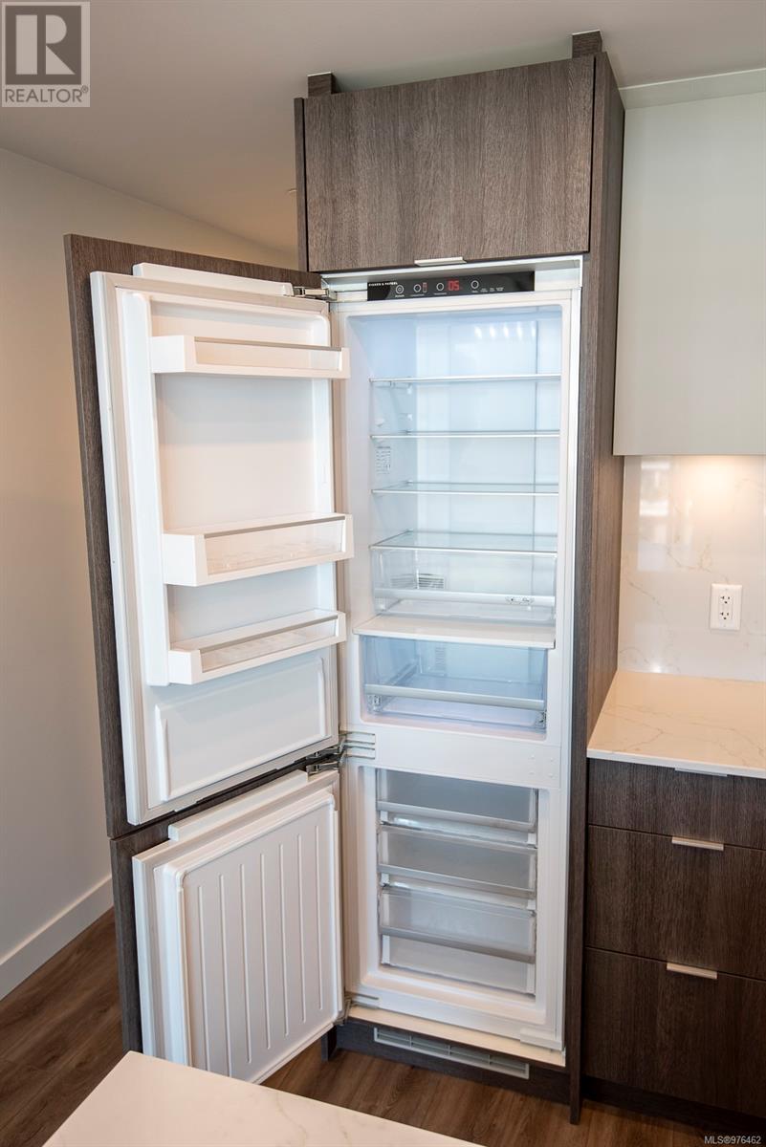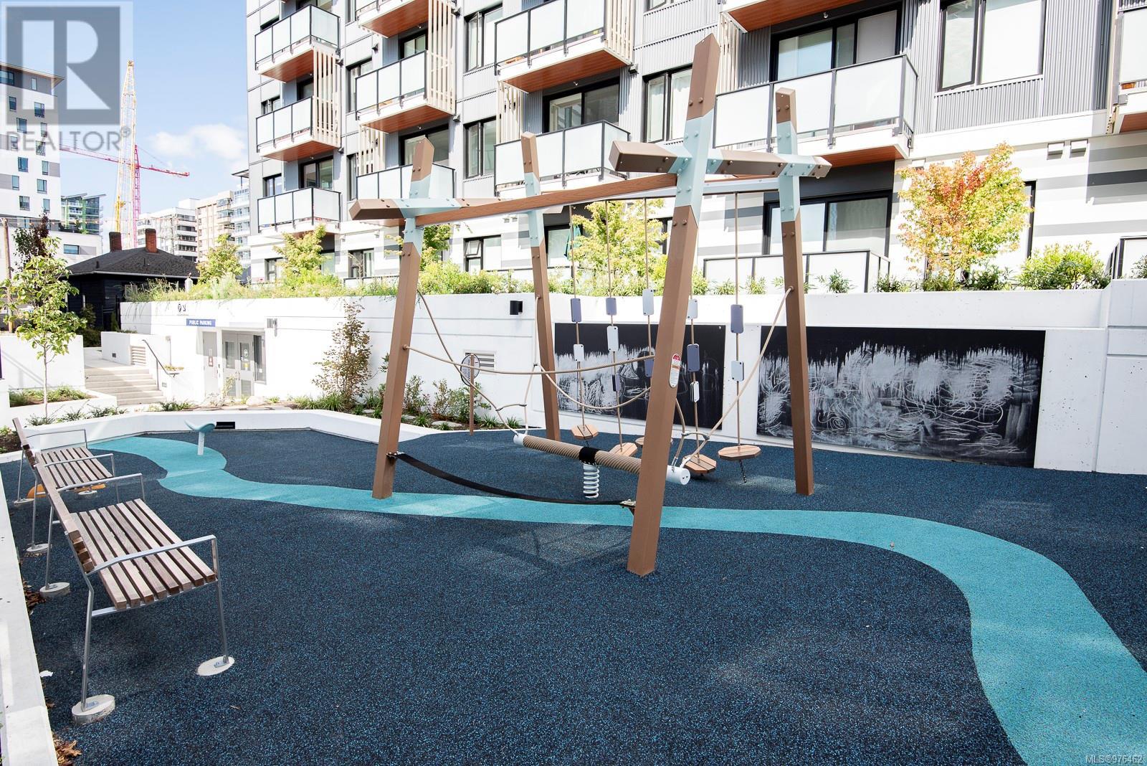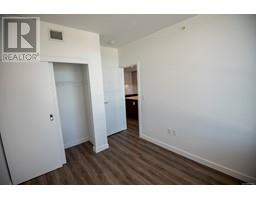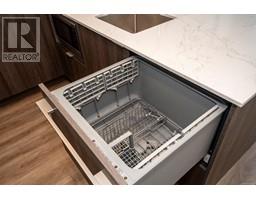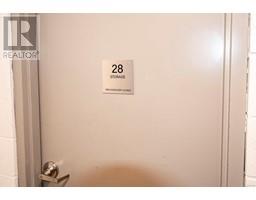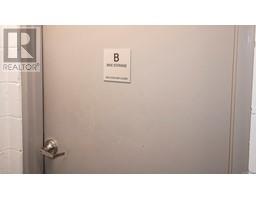1 Bedroom
1 Bathroom
475 sqft
Fully Air Conditioned
Other
$512,900Maintenance,
$270.20 Monthly
Lovely views toward Mt. Tolmie are yours to enjoy from this 8th floor suite in the well-designed & newly finished Nest by Chard. A myriad of great features include a suite controlled air conditioning & heating system, luxury wood-look vinyl plank flooring, flat panel/square edge European cabinetry, Fisher & Paykel appliances w/induction cooktop in the well laid out kitchen, quartz countertops, Grohe fixtures, designer bathroom w/soaker tub & heated tile floor, slim profile roller blinds on the expansive windows (blackout blinds in the bdrm), generous in-suite laundry w/extra storage area, 100 sq. ft. balcony. Secured bike storage, separate storage locker, visitor parking, access to e-bike & Modo car share programs, fitness & childcare facilities, dog wash area. Terrific location on the edge of downtown, walking distance to all amenities, easy access to public transit. This is a good one, come and see! Please confirm all important measurements & details. (id:46227)
Property Details
|
MLS® Number
|
976462 |
|
Property Type
|
Single Family |
|
Neigbourhood
|
Downtown |
|
Community Features
|
Pets Allowed With Restrictions, Family Oriented |
|
Features
|
Central Location, Curb & Gutter, Corner Site, Other |
|
View Type
|
City View, Mountain View |
Building
|
Bathroom Total
|
1 |
|
Bedrooms Total
|
1 |
|
Constructed Date
|
2024 |
|
Cooling Type
|
Fully Air Conditioned |
|
Fire Protection
|
Fire Alarm System, Sprinkler System-fire |
|
Heating Type
|
Other |
|
Size Interior
|
475 Sqft |
|
Total Finished Area
|
475 Sqft |
|
Type
|
Apartment |
Parking
Land
|
Acreage
|
No |
|
Size Irregular
|
475 |
|
Size Total
|
475 Sqft |
|
Size Total Text
|
475 Sqft |
|
Zoning Type
|
Multi-family |
Rooms
| Level |
Type |
Length |
Width |
Dimensions |
|
Main Level |
Laundry Room |
6 ft |
5 ft |
6 ft x 5 ft |
|
Main Level |
Bathroom |
8 ft |
5 ft |
8 ft x 5 ft |
|
Main Level |
Primary Bedroom |
9 ft |
9 ft |
9 ft x 9 ft |
|
Main Level |
Kitchen |
9 ft |
8 ft |
9 ft x 8 ft |
|
Main Level |
Living Room/dining Room |
12 ft |
10 ft |
12 ft x 10 ft |
|
Main Level |
Entrance |
5 ft |
5 ft |
5 ft x 5 ft |
https://www.realtor.ca/real-estate/27449167/804-1100-yates-st-victoria-downtown










