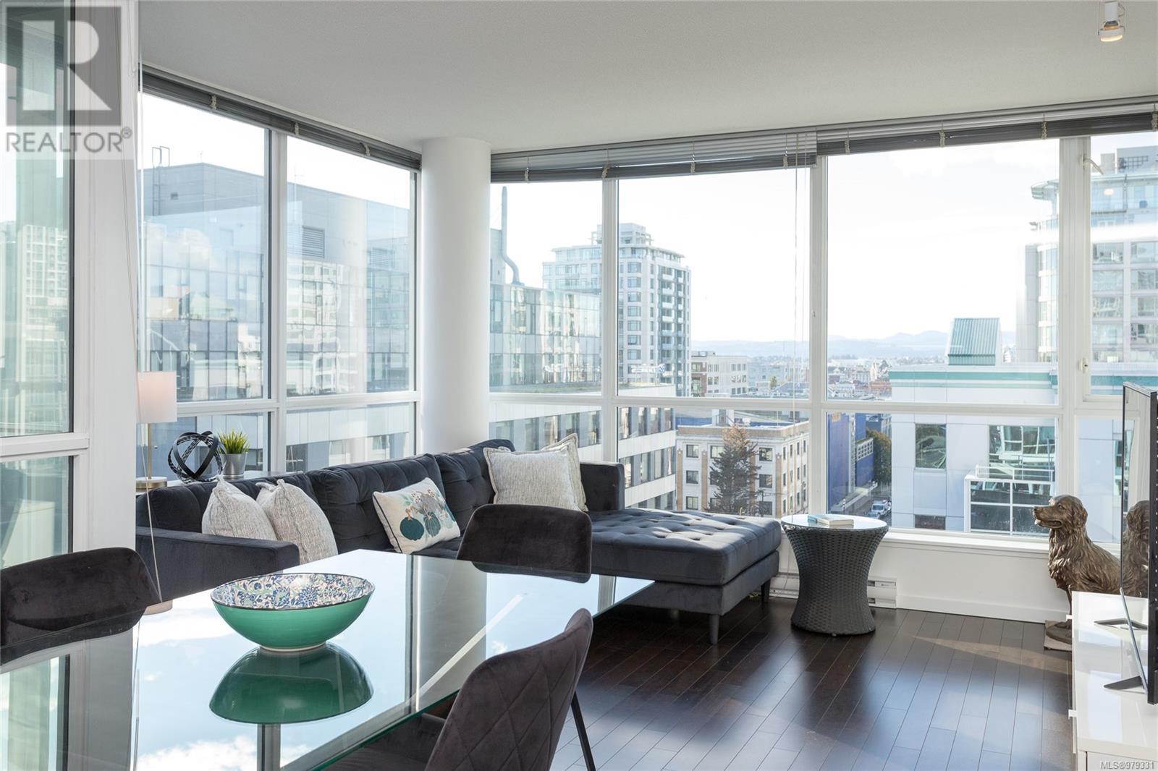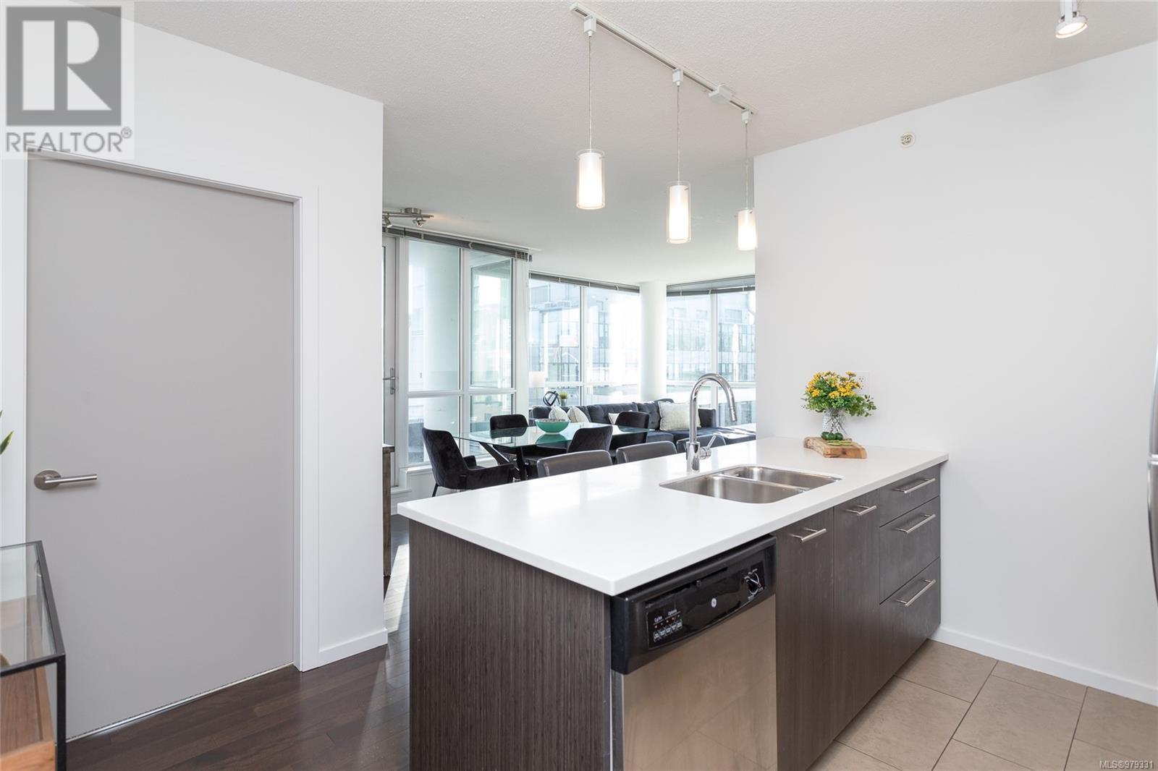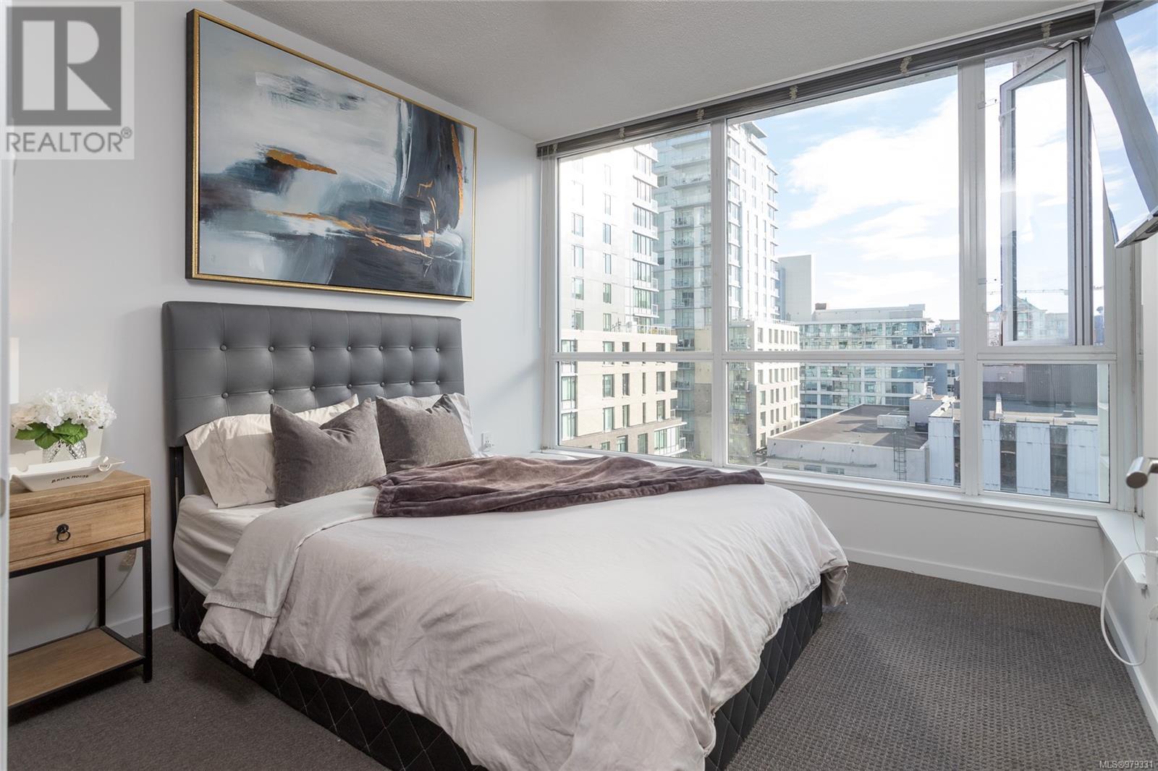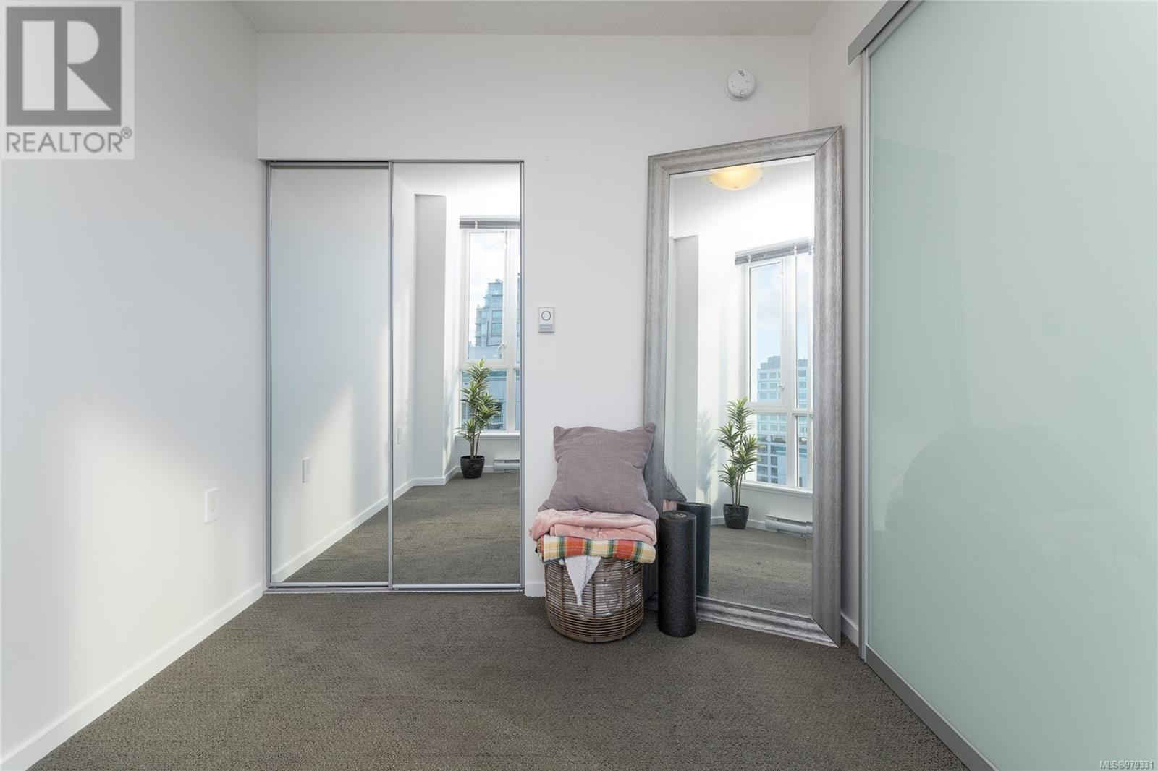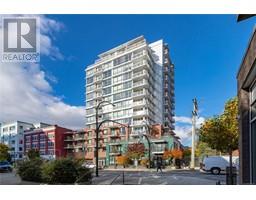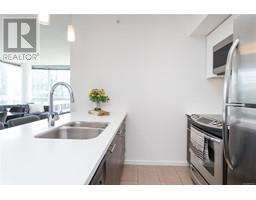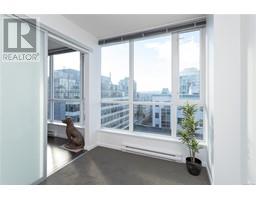803 834 Johnson St Victoria, British Columbia V8W 1N3
$649,900Maintenance,
$532.83 Monthly
Maintenance,
$532.83 MonthlyWalls of windows capture urban views and sunshine! Enjoy downtown living in this bright corner unit with an easy-flowing floorplan and floor-to-ceiling windows in living room, dining room and both bedrooms. The well-designed kitchen has quartz countertops and stainless appliances. Step outside onto your covered 45 sqft balcony. The bedrooms are nicely separated, with the primary having a walk-through closet. Includes in-suite laundry, a secured underground parking spot and storage unit. Amenities feature rooftop patio with spectacular views of Inner Harbour, city and mountains plus ground floor common lounge opening onto a huge patio. And pet-friendly! (id:46227)
Property Details
| MLS® Number | 979331 |
| Property Type | Single Family |
| Neigbourhood | Downtown |
| Community Name | The 834 |
| Community Features | Pets Allowed, Family Oriented |
| Features | Irregular Lot Size |
| Parking Space Total | 1 |
| Plan | Eps522 |
| Structure | Patio(s) |
| View Type | City View, Ocean View |
Building
| Bathroom Total | 1 |
| Bedrooms Total | 2 |
| Constructed Date | 2011 |
| Cooling Type | None |
| Heating Fuel | Electric |
| Heating Type | Baseboard Heaters |
| Size Interior | 758 Sqft |
| Total Finished Area | 758 Sqft |
| Type | Apartment |
Land
| Acreage | No |
| Size Irregular | 806 |
| Size Total | 806 Sqft |
| Size Total Text | 806 Sqft |
| Zoning Type | Residential |
Rooms
| Level | Type | Length | Width | Dimensions |
|---|---|---|---|---|
| Main Level | Bedroom | 10' x 8' | ||
| Main Level | Bathroom | 4-Piece | ||
| Main Level | Primary Bedroom | 11' x 11' | ||
| Main Level | Kitchen | 8' x 8' | ||
| Main Level | Dining Room | 10' x 9' | ||
| Main Level | Living Room | 14' x 10' | ||
| Main Level | Patio | 8' x 6' | ||
| Main Level | Entrance | 6' x 4' |
https://www.realtor.ca/real-estate/27600042/803-834-johnson-st-victoria-downtown



