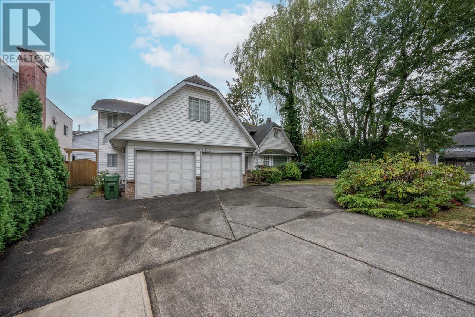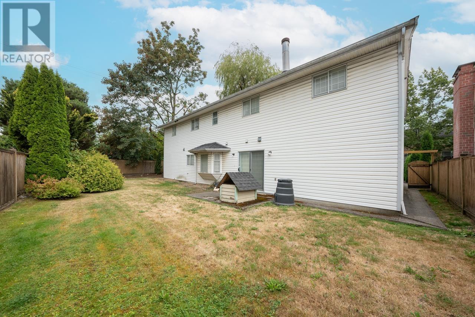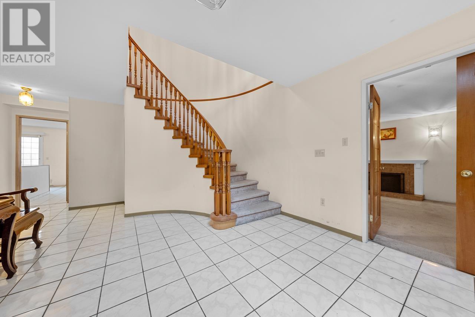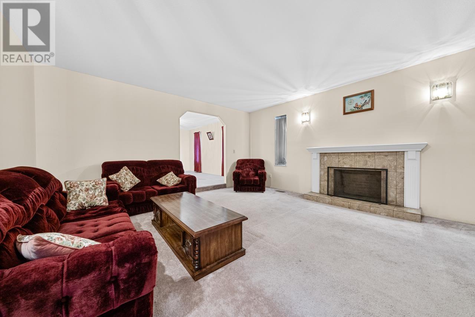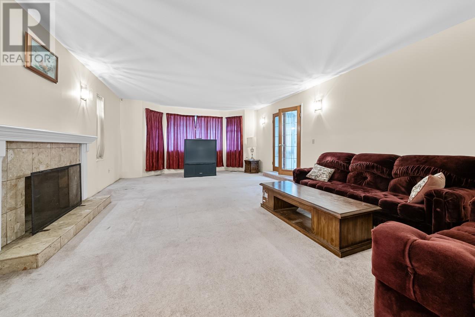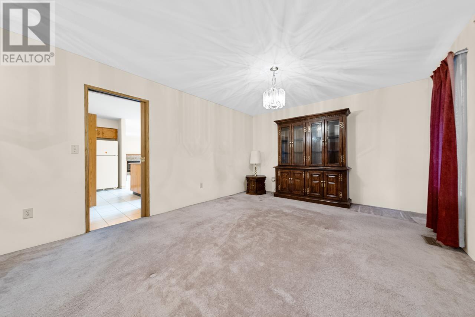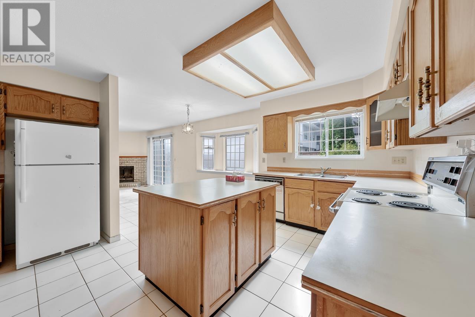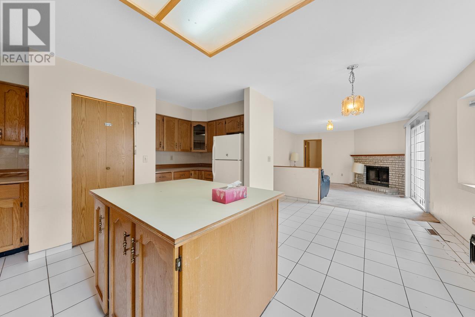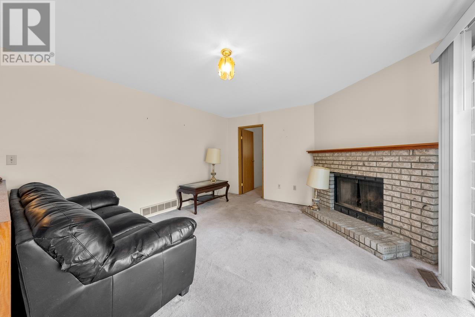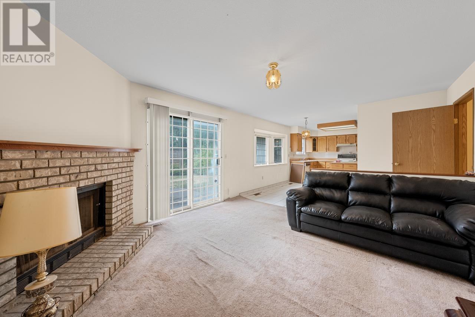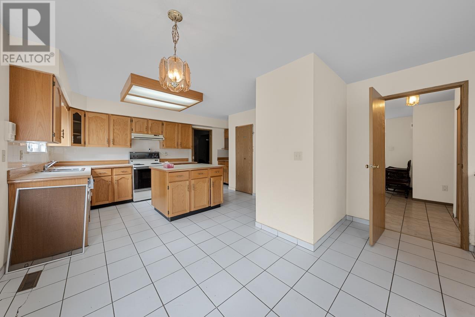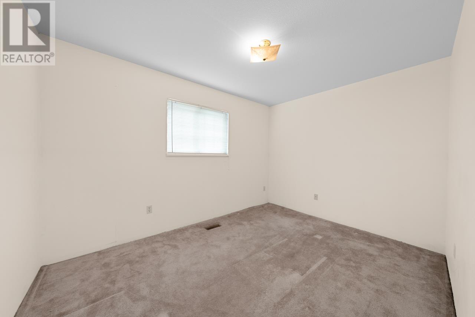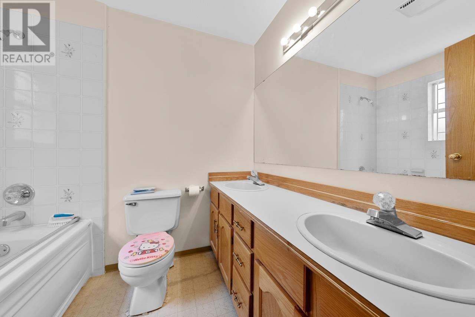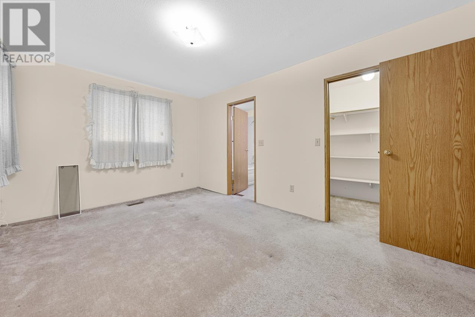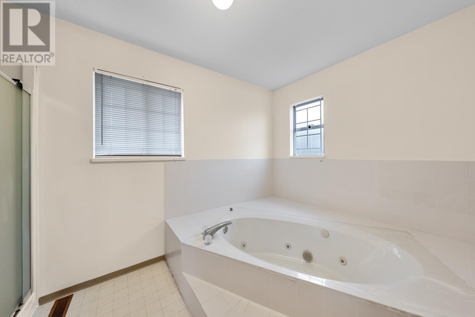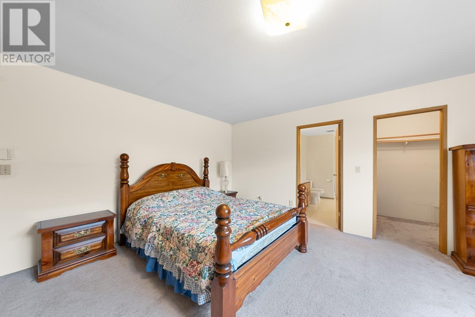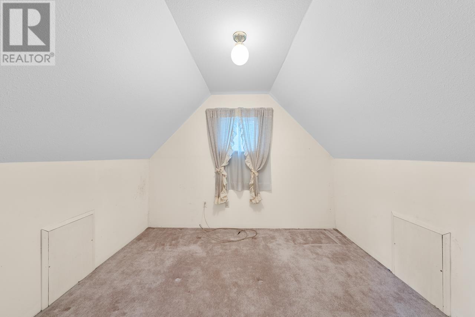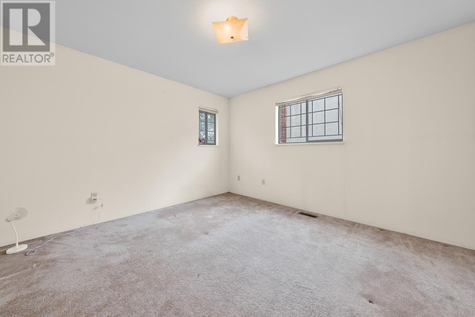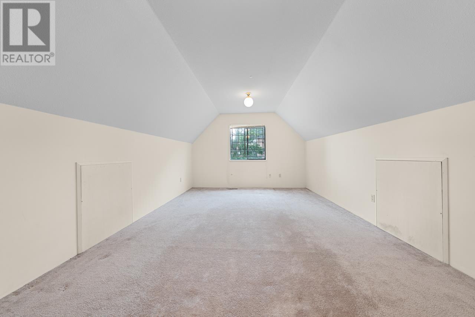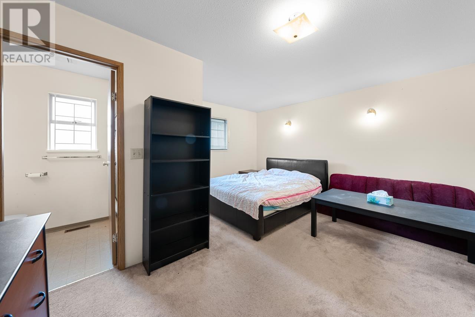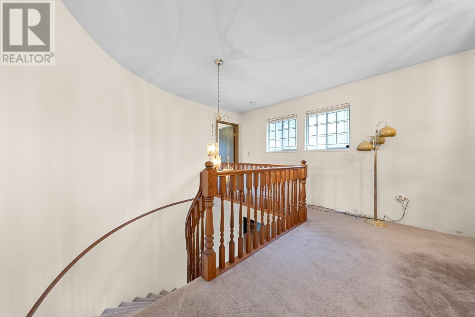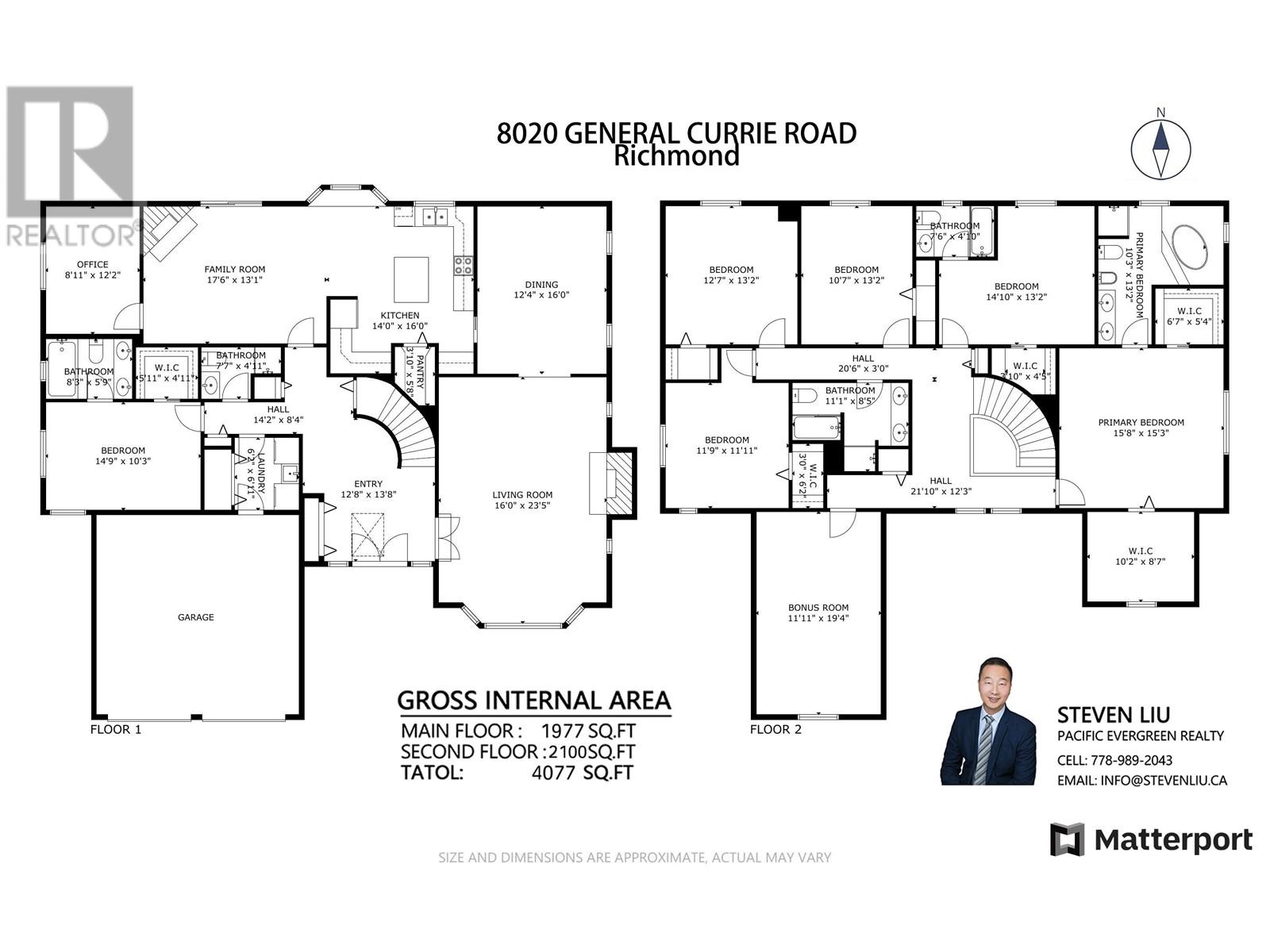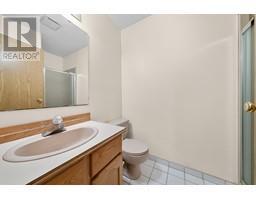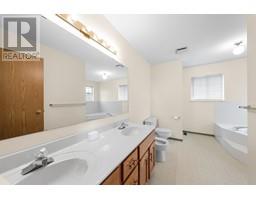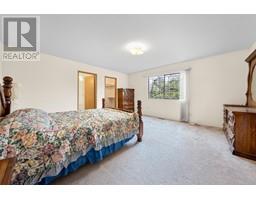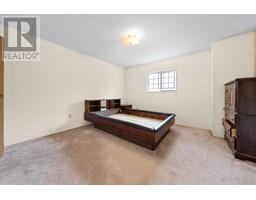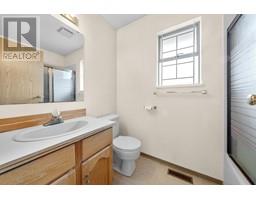6 Bedroom
3 Bathroom
4077 sqft
2 Level
Fireplace
Forced Air
$2,300,000
Attention DEVELOPERS/INVESTORS! RARELY available 74' x 97' (over 7200 sqft) CORNER LOT in Richmond City Centre. Located within 400m of bus stops with frequent service and potential for 6 units multiplex development. Please check with City of Richmond for all details and accurate verification regarding development inquiries. This property comes with 5 bedroom up & 2 bedroom down and 3 bathroom with huge SOUTH facing yard! Walking Distance to Richmond High, General Currie Elementary, Brighouse Neighbourhood Park, Richmond Centre, Library, City Hall, Community Centre, Skytrain/Bus & much more! (id:46227)
Property Details
|
MLS® Number
|
R2916700 |
|
Property Type
|
Single Family |
|
Amenities Near By
|
Recreation, Shopping |
|
Community Features
|
Adult Oriented |
|
Features
|
Treed |
|
Parking Space Total
|
4 |
Building
|
Bathroom Total
|
3 |
|
Bedrooms Total
|
6 |
|
Appliances
|
All |
|
Architectural Style
|
2 Level |
|
Constructed Date
|
1988 |
|
Construction Style Attachment
|
Detached |
|
Fire Protection
|
Security System |
|
Fireplace Present
|
Yes |
|
Fireplace Total
|
2 |
|
Heating Fuel
|
Electric |
|
Heating Type
|
Forced Air |
|
Size Interior
|
4077 Sqft |
|
Type
|
House |
Parking
Land
|
Acreage
|
No |
|
Land Amenities
|
Recreation, Shopping |
|
Size Frontage
|
74 Ft ,4 In |
|
Size Irregular
|
7223 |
|
Size Total
|
7223 Sqft |
|
Size Total Text
|
7223 Sqft |
https://www.realtor.ca/real-estate/27310091/8020-general-currie-road-richmond


