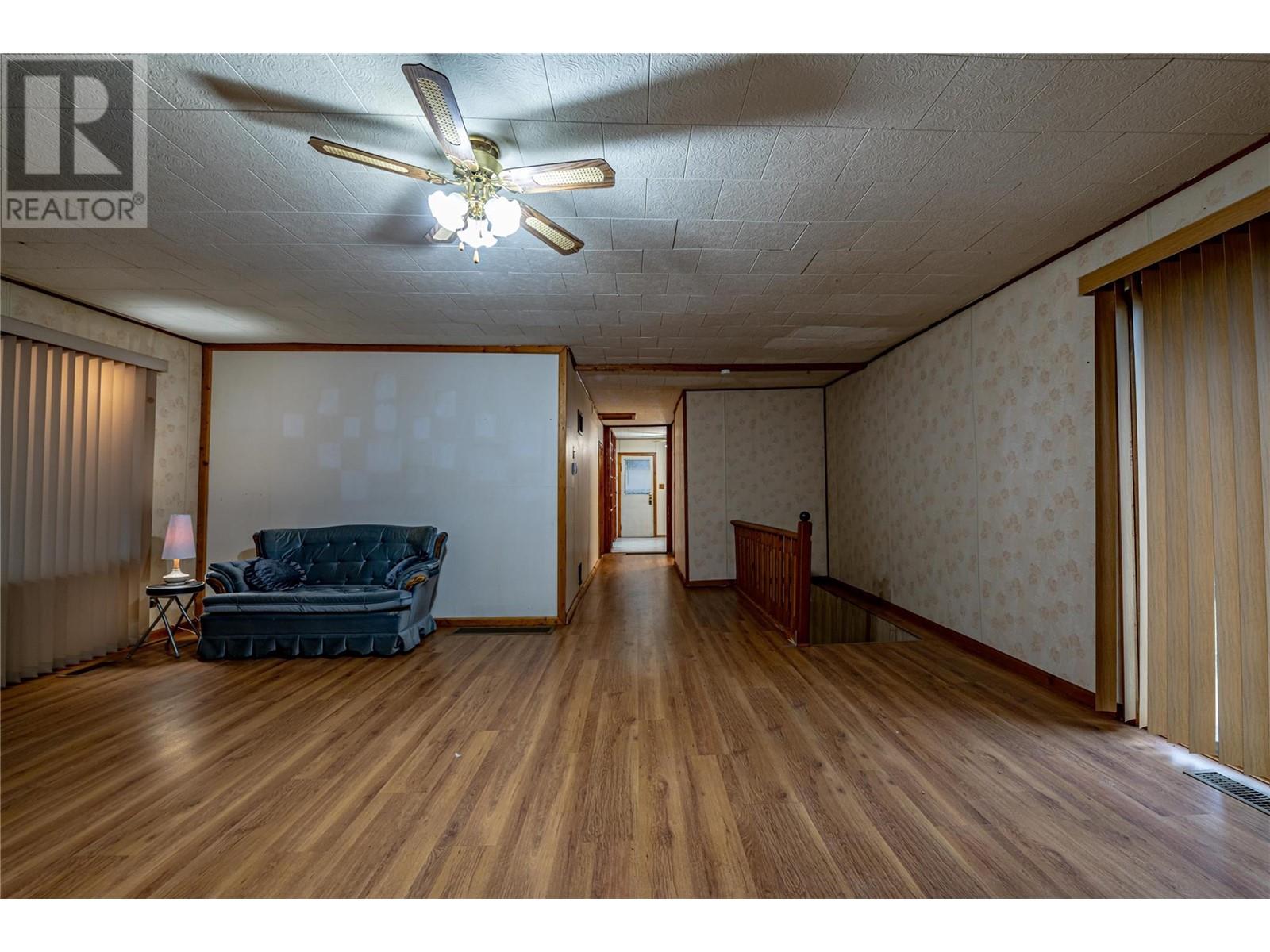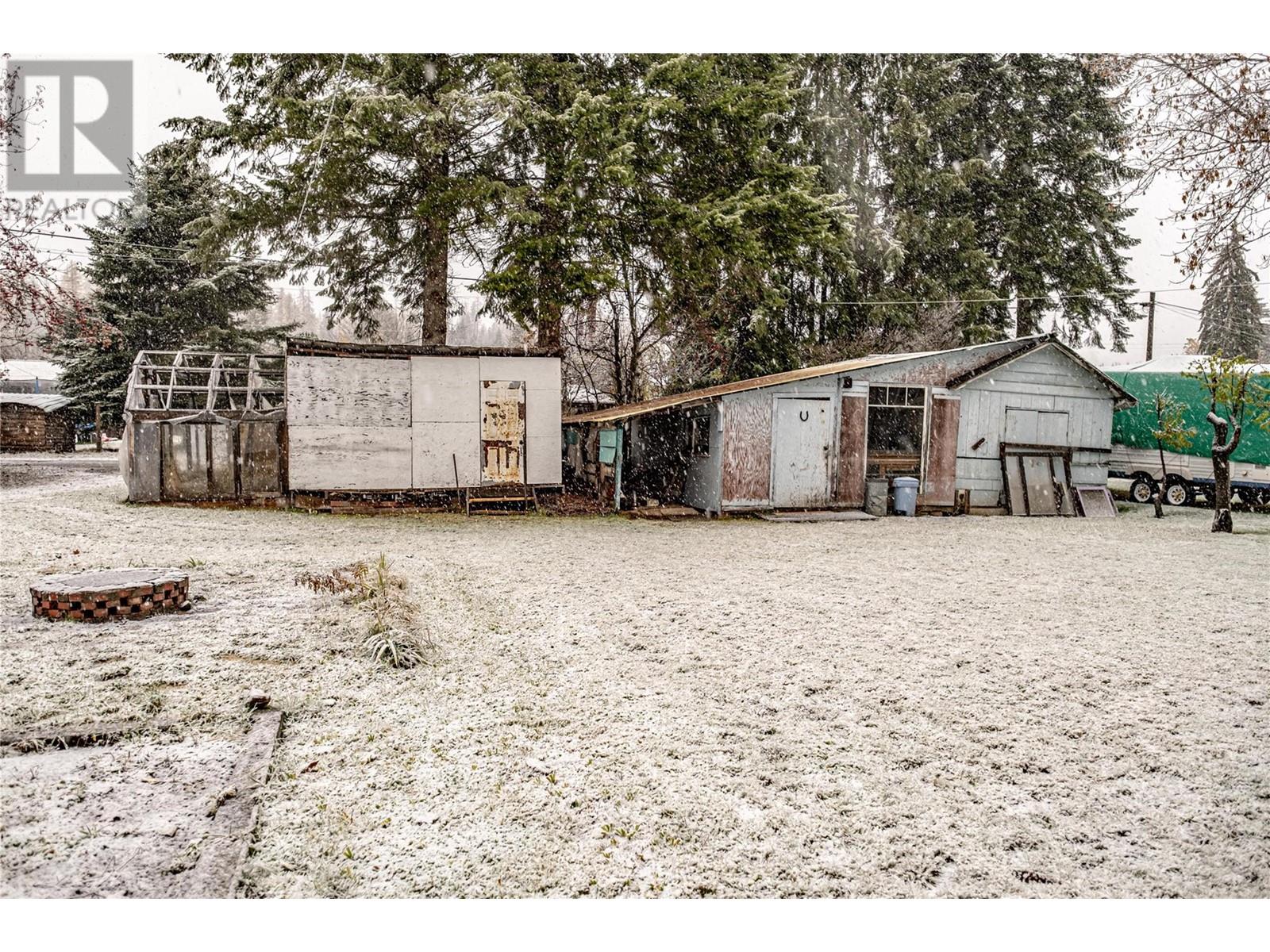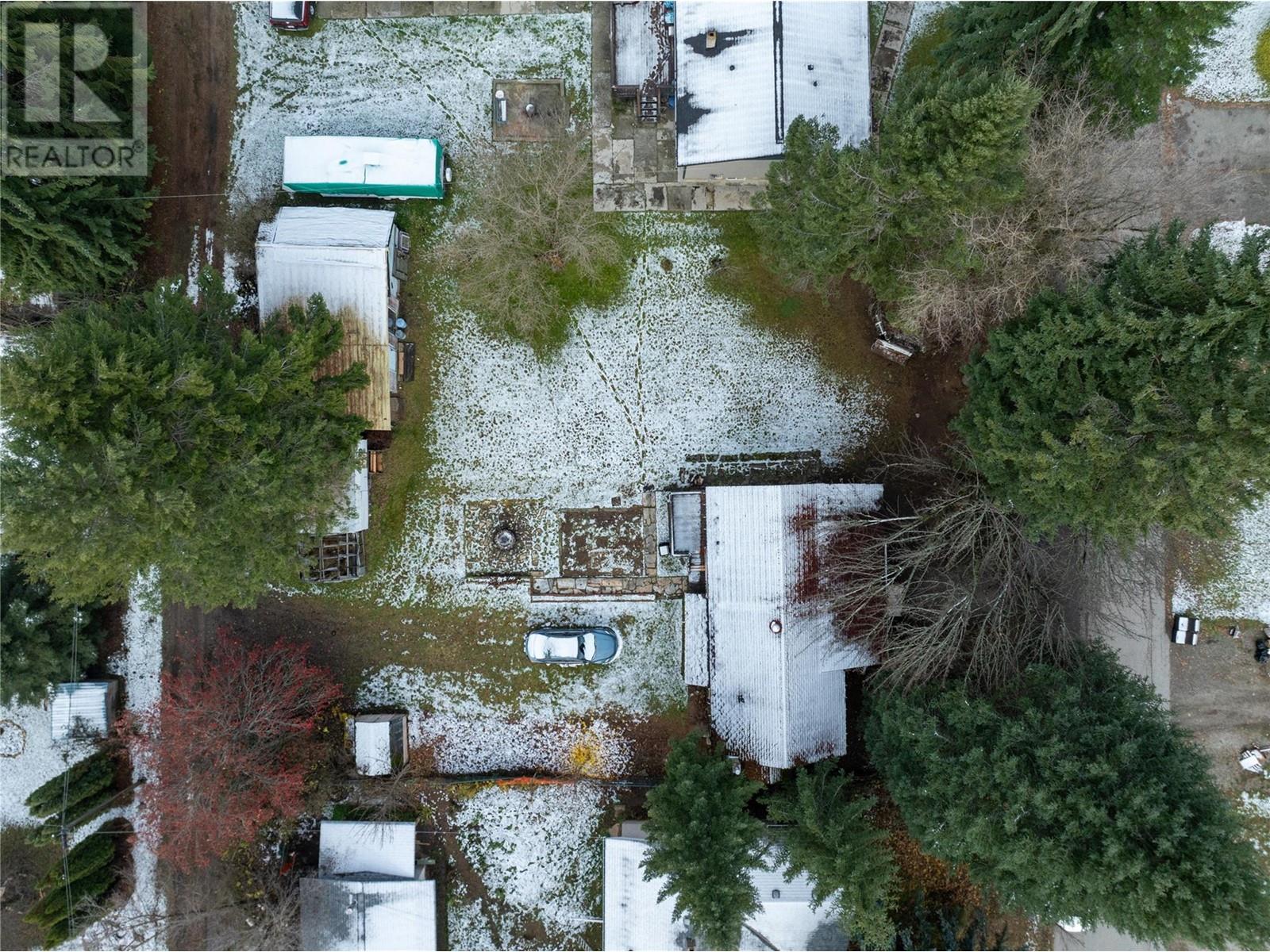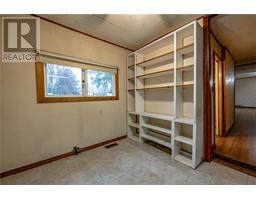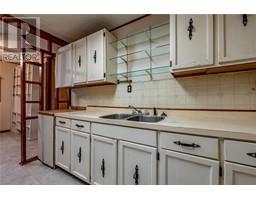1 Bedroom
1 Bathroom
893 sqft
Baseboard Heaters, Forced Air, See Remarks
Level
$269,000
With its expansive 0.27-acre lot and central location, this versatile property is perfect for many stages of life. Enjoy convenient one-level living or expand into the full basement, which offers a separate entry to the backyard—ideal for creating extra bedrooms, a rec room, or flexible space to suit your needs. Outbuildings include a garden shed, a 15x10 storage shed, and a spacious 20x28 workshop, along with a cozy gazebo where you can relax with a book or gather with friends. The property also boasts alley access, abundant parking, and room for your RV. Situated within walking distance to the school, park, and curling rink, and just minutes from the Salmo Ski Hill, golf course, and local hiking and biking trails, this home offers both convenience and opportunity for an active lifestyle. (id:46227)
Property Details
|
MLS® Number
|
10327798 |
|
Property Type
|
Single Family |
|
Neigbourhood
|
Village of Salmo |
|
Amenities Near By
|
Golf Nearby, Park, Recreation, Schools, Ski Area |
|
Features
|
Level Lot |
|
View Type
|
Mountain View |
Building
|
Bathroom Total
|
1 |
|
Bedrooms Total
|
1 |
|
Basement Type
|
Full |
|
Constructed Date
|
1932 |
|
Construction Style Attachment
|
Detached |
|
Exterior Finish
|
Other |
|
Flooring Type
|
Mixed Flooring |
|
Heating Type
|
Baseboard Heaters, Forced Air, See Remarks |
|
Roof Material
|
Asphalt Shingle |
|
Roof Style
|
Unknown |
|
Stories Total
|
1 |
|
Size Interior
|
893 Sqft |
|
Type
|
House |
|
Utility Water
|
Municipal Water |
Parking
Land
|
Access Type
|
Easy Access |
|
Acreage
|
No |
|
Land Amenities
|
Golf Nearby, Park, Recreation, Schools, Ski Area |
|
Landscape Features
|
Level |
|
Sewer
|
Municipal Sewage System |
|
Size Irregular
|
0.27 |
|
Size Total
|
0.27 Ac|under 1 Acre |
|
Size Total Text
|
0.27 Ac|under 1 Acre |
|
Zoning Type
|
Unknown |
Rooms
| Level |
Type |
Length |
Width |
Dimensions |
|
Basement |
Unfinished Room |
|
|
41'7'' x 18'4'' |
|
Main Level |
Full Bathroom |
|
|
10'9'' x 5' |
|
Main Level |
Primary Bedroom |
|
|
14'8'' x 9'8'' |
|
Main Level |
Dining Room |
|
|
8'8'' x 9'3'' |
|
Main Level |
Kitchen |
|
|
10'1'' x 8'8'' |
|
Main Level |
Living Room |
|
|
17'1'' x 19'6'' |
https://www.realtor.ca/real-estate/27624453/802-cottonwood-avenue-salmo-village-of-salmo







