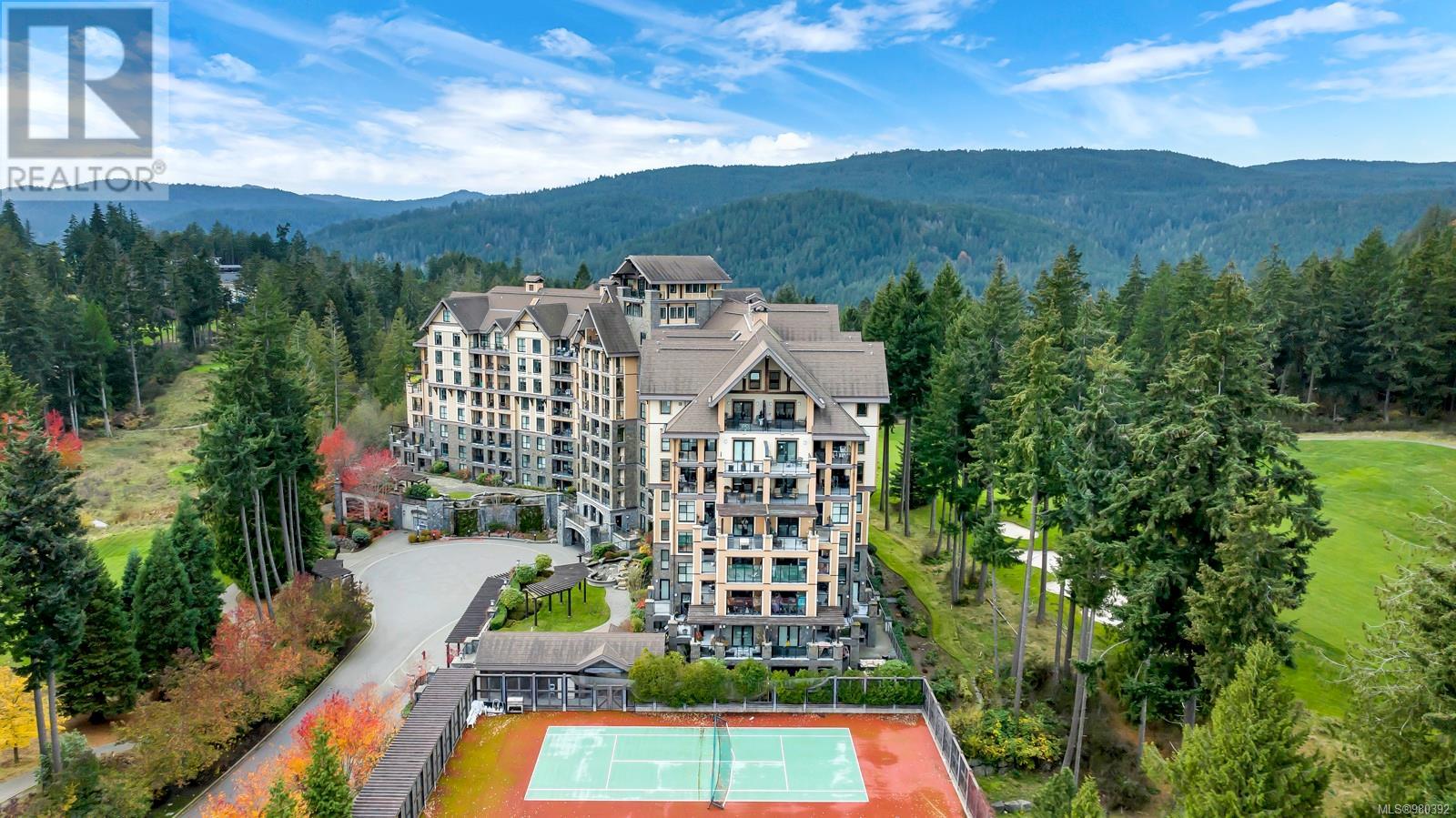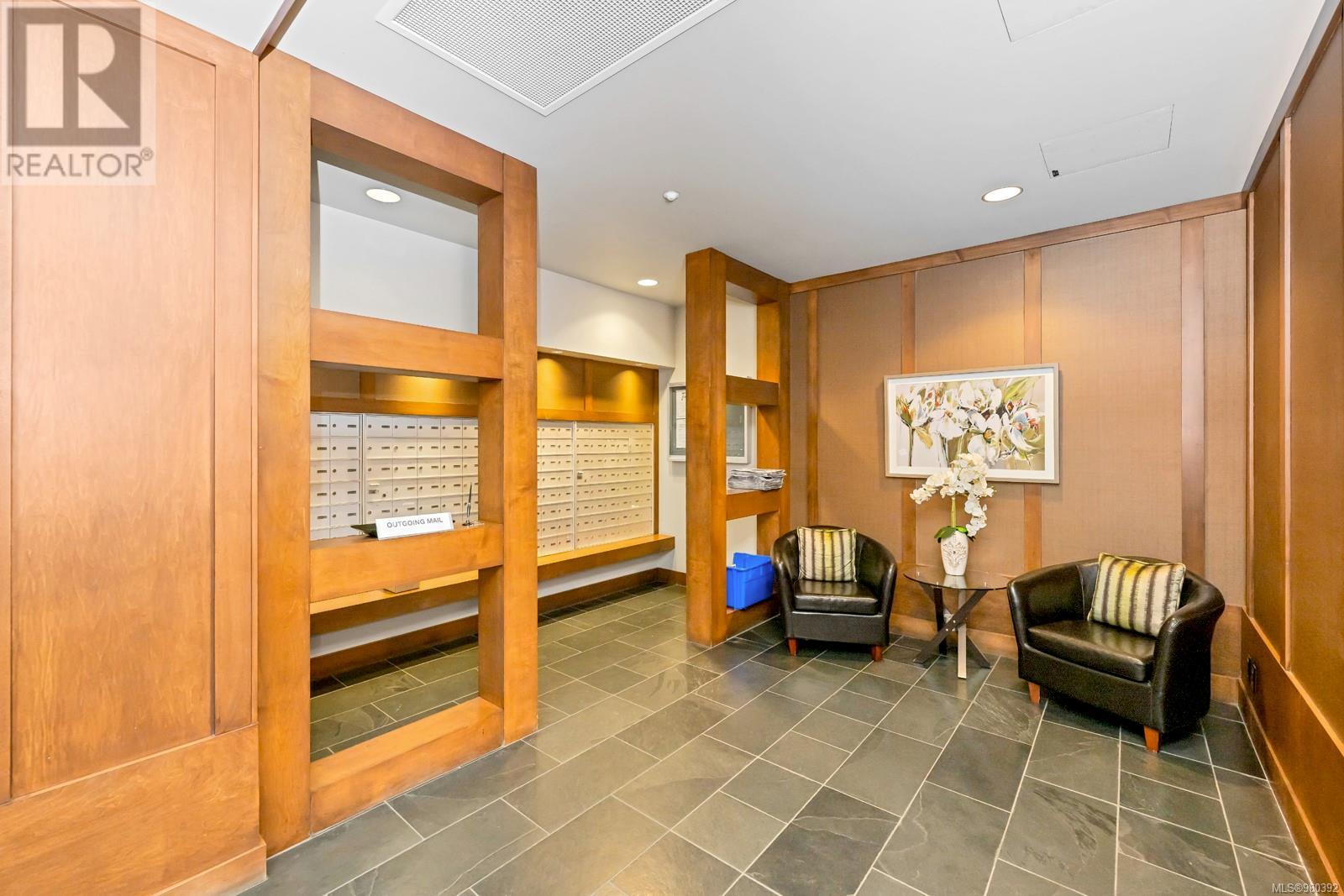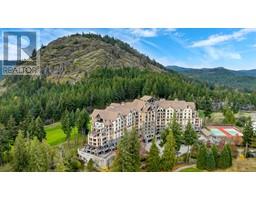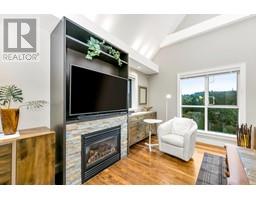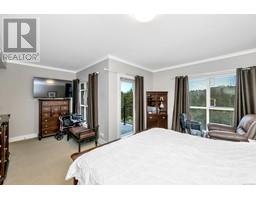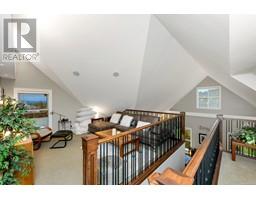802 1400 Lynburne Pl Langford, British Columbia V9B 6T3
$1,399,900Maintenance,
$1,061 Monthly
Maintenance,
$1,061 MonthlyExecutive 2100+ SqFt 3 Bed 3 Bath penthouse condominium in the very popular Finlayson Reach building on Bear Mountain. See for miles from the 8th floor of this high-end suite with remarkable lofted ceilings. Top quality finishing throughout highlighted by beautiful walnut floors, incredible kitchen, high end appliances, gas fireplace, heat pump, updated LED lighting throughout and 2 decks offering offering morning/evening sun. Superb location adjacent to a world-class golf course and with amenities that include concierge services, movie theatre, common entertainment room, exercise room, and so much more. The unit also includes 2 easily accessible parking stalls and a double sized storage locker. Easy access to the amazing hiking trails that Mount Finlayson has to offer. A luxurious lifestyle awaits. (id:46227)
Property Details
| MLS® Number | 980392 |
| Property Type | Single Family |
| Neigbourhood | Bear Mountain |
| Community Name | Finlayson Reach |
| Community Features | Pets Allowed, Family Oriented |
| Features | Park Setting, Southern Exposure, Irregular Lot Size, Other, Golf Course/parkland |
| Parking Space Total | 2 |
| Plan | Vis6701 |
| View Type | Mountain View |
Building
| Bathroom Total | 3 |
| Bedrooms Total | 3 |
| Architectural Style | Westcoast |
| Constructed Date | 2008 |
| Cooling Type | Air Conditioned |
| Fire Protection | Fire Alarm System, Sprinkler System-fire |
| Fireplace Present | Yes |
| Fireplace Total | 1 |
| Heating Fuel | Electric, Natural Gas |
| Heating Type | Heat Pump |
| Size Interior | 2530 Sqft |
| Total Finished Area | 2140 Sqft |
| Type | Apartment |
Land
| Access Type | Road Access |
| Acreage | No |
| Zoning Type | Multi-family |
Rooms
| Level | Type | Length | Width | Dimensions |
|---|---|---|---|---|
| Second Level | Bathroom | 3-Piece | ||
| Second Level | Bedroom | 12'9 x 14'6 | ||
| Main Level | Storage | 6'3 x 8'4 | ||
| Main Level | Entrance | 6'6 x 10'10 | ||
| Main Level | Ensuite | 8'1 x 10'10 | ||
| Main Level | Bathroom | 7'5 x 10'0 | ||
| Main Level | Laundry Room | 5'11 x 4'10 | ||
| Main Level | Bedroom | 15'4 x 8'1 | ||
| Main Level | Primary Bedroom | 19'11 x 15'8 | ||
| Main Level | Kitchen | 14'0 x 11'4 | ||
| Main Level | Dining Room | 11'8 x 20'0 | ||
| Main Level | Living Room | 15'9 x 19'9 |
https://www.realtor.ca/real-estate/27631652/802-1400-lynburne-pl-langford-bear-mountain





