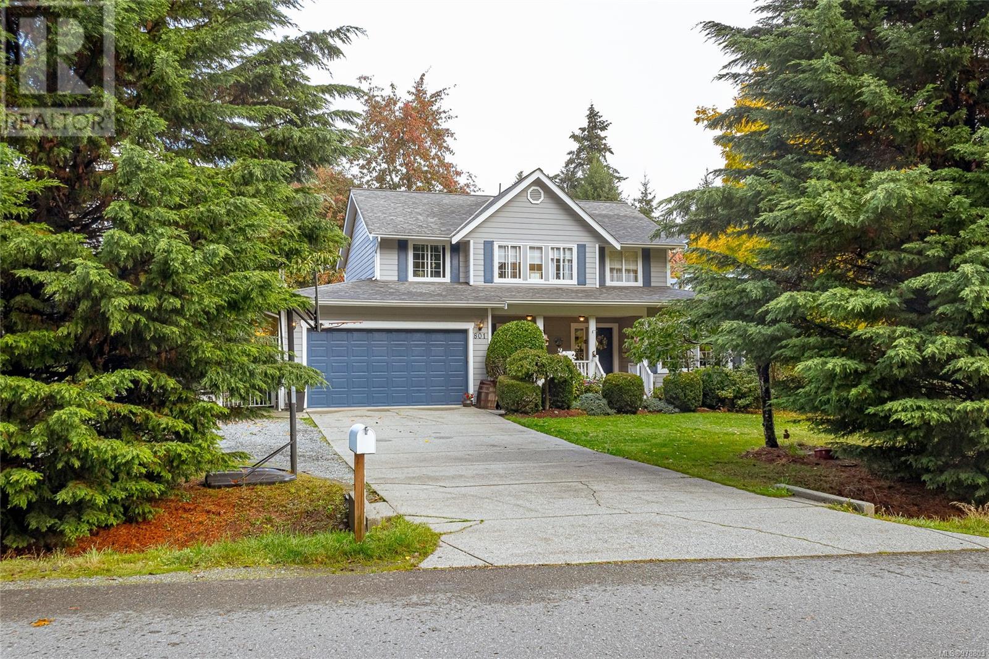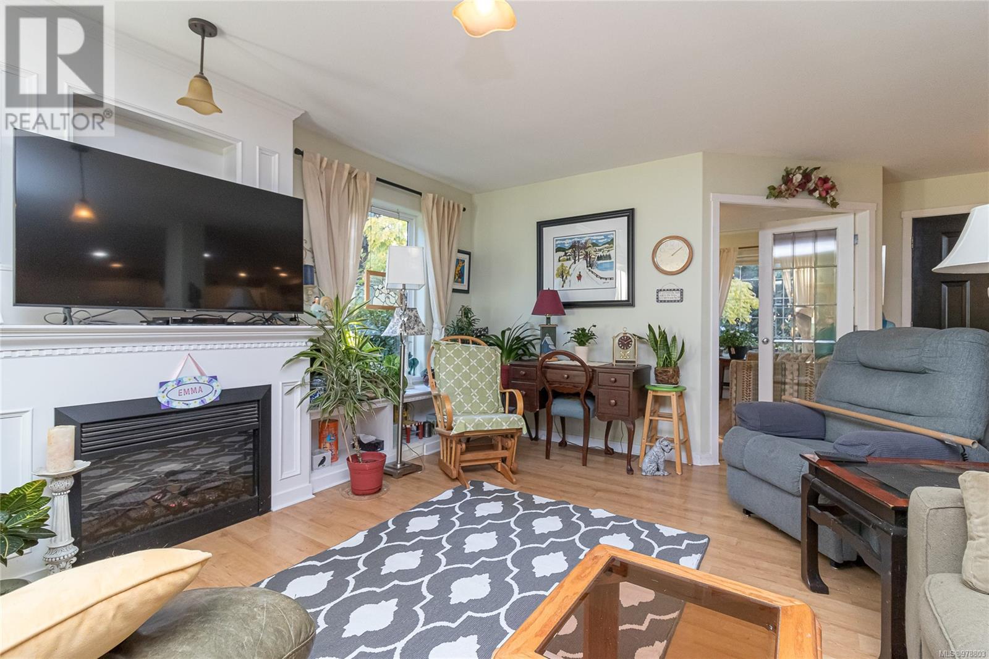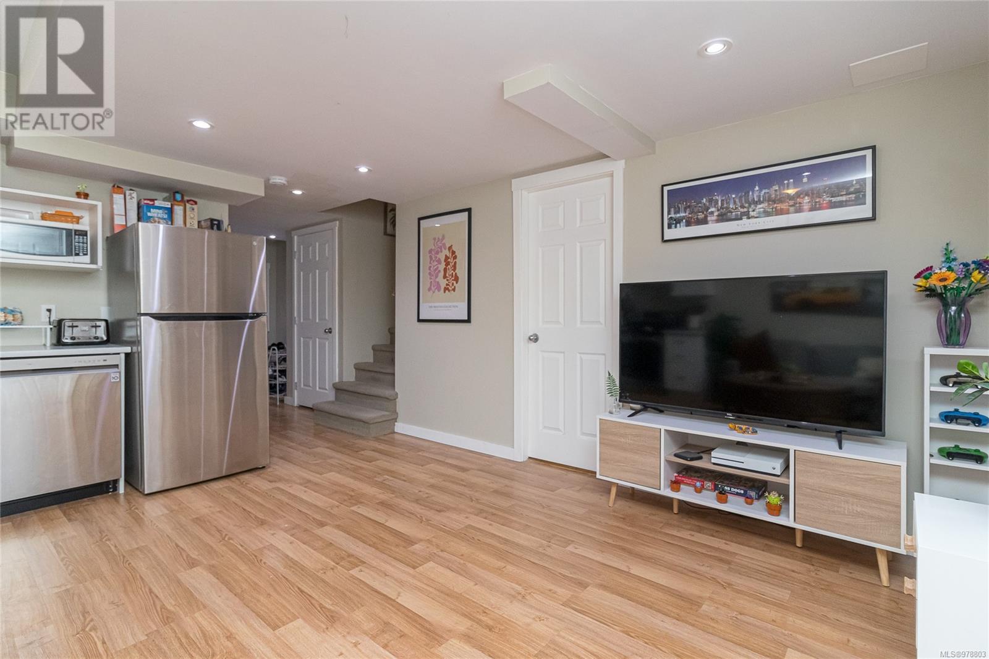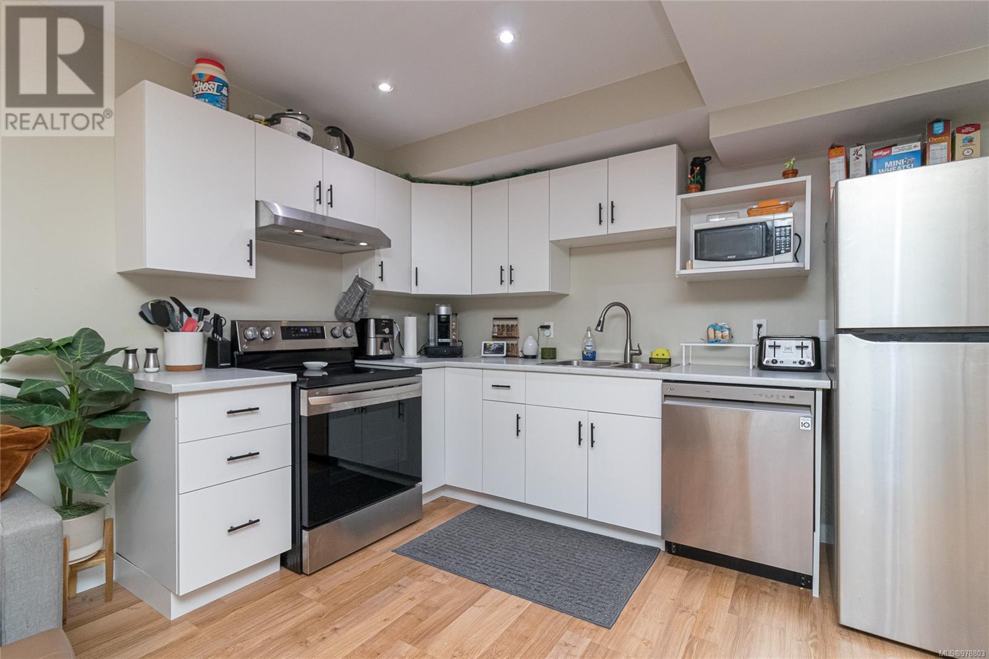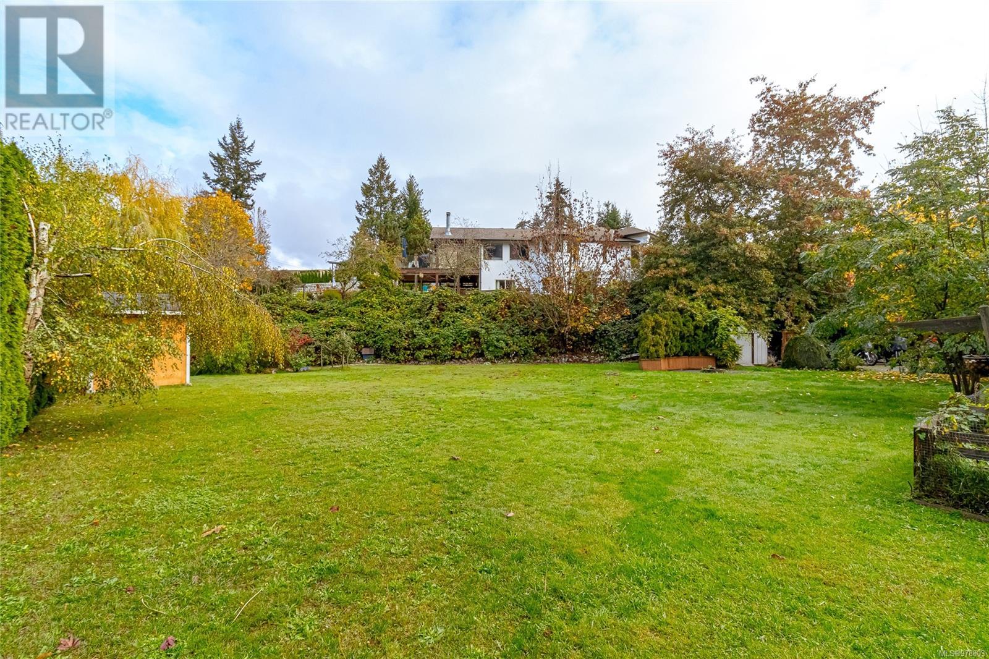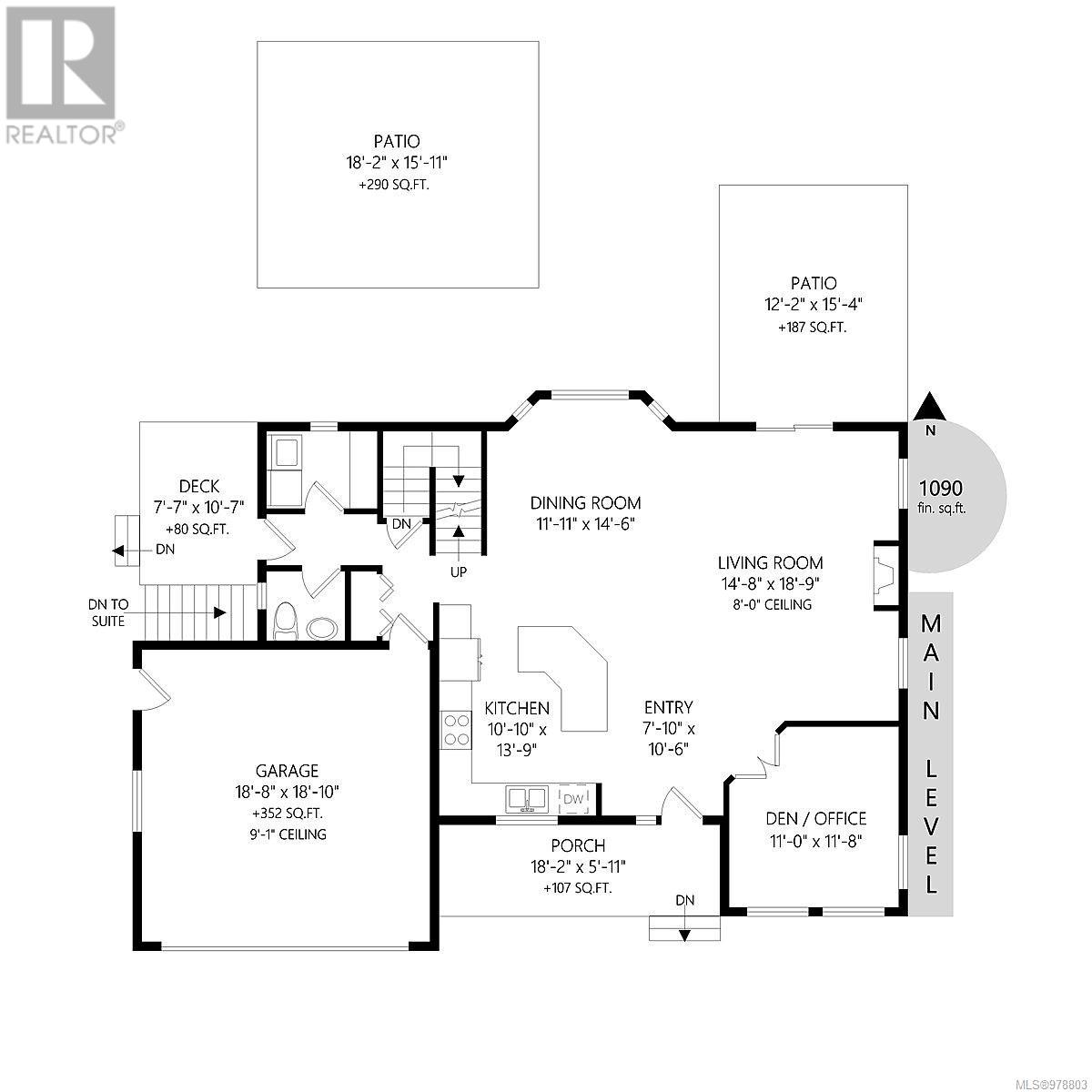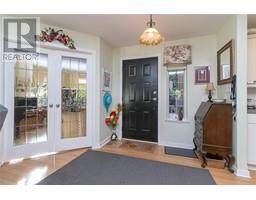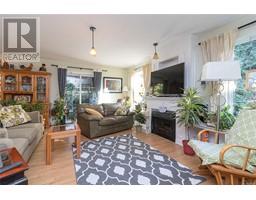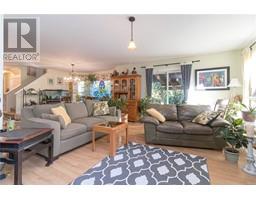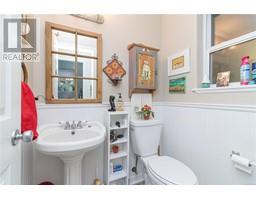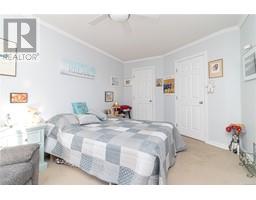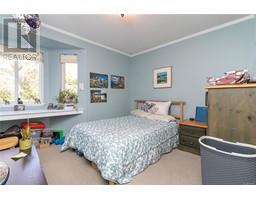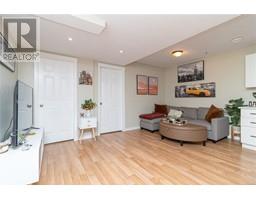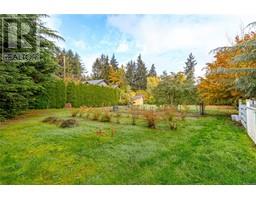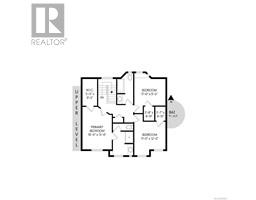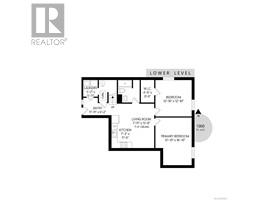801 Bucktail Rd Mill Bay, British Columbia V0R 2P1
$1,199,000
OPEN HOUSE SAT NOV 2ND 1:30-3:30! Absolutely immaculate, this 5-bedroom, 4-bathroom family home in Mill Bay offers 2,800 sq ft of living space on over half an acre of level land, with R3 zoning allowing for potential development and additional outbuildings. Situated on a corner lot in a family-friendly neighborhood, this home has it all! The open floor plan boasts a gourmet kitchen, a cozy den, and three bedrooms upstairs. The fully finished basement includes the 4th and 5th bedrooms, a 3-piece bath, and a large family room, along with a separate 2-bedroom suite—perfect for rental income or extended family. Outside, enjoy covered front and back decks, a cobbled patio, and plenty of space for entertaining. Extras include a heat pump, sprinkler system, and all appliances. Don’t wait—this property offers excellent potential for growth and comfortable family living! (id:46227)
Open House
This property has open houses!
1:30 pm
Ends at:3:30 pm
OPEN HOUSE SAT NOV 2ND 1:30-3:30!
Property Details
| MLS® Number | 978803 |
| Property Type | Single Family |
| Neigbourhood | Mill Bay |
| Features | Southern Exposure, Corner Site, Other, Rectangular |
| Parking Space Total | 8 |
| Plan | Vip57148 |
| Structure | Shed, Patio(s), Patio(s) |
Building
| Bathroom Total | 4 |
| Bedrooms Total | 5 |
| Constructed Date | 2003 |
| Cooling Type | Central Air Conditioning |
| Fireplace Present | Yes |
| Fireplace Total | 1 |
| Heating Fuel | Electric |
| Heating Type | Heat Pump |
| Size Interior | 3284 Sqft |
| Total Finished Area | 2932 Sqft |
| Type | House |
Land
| Access Type | Highway Access |
| Acreage | No |
| Size Irregular | 0.59 |
| Size Total | 0.59 Ac |
| Size Total Text | 0.59 Ac |
| Zoning Description | R3 |
| Zoning Type | Residential |
Rooms
| Level | Type | Length | Width | Dimensions |
|---|---|---|---|---|
| Second Level | Bathroom | 4-Piece | ||
| Second Level | Bedroom | 11' x 12' | ||
| Second Level | Bedroom | 11' x 9' | ||
| Second Level | Ensuite | 4-Piece | ||
| Second Level | Primary Bedroom | 10' x 15' | ||
| Lower Level | Bedroom | 13' x 13' | ||
| Lower Level | Laundry Room | 5' x 6' | ||
| Lower Level | Kitchen | 7' x 12' | ||
| Lower Level | Living Room | 8' x 16' | ||
| Lower Level | Entrance | 12' x 6' | ||
| Lower Level | Bathroom | 4-Piece | ||
| Lower Level | Primary Bedroom | 13' x 17' | ||
| Main Level | Living Room | 15' x 19' | ||
| Main Level | Dining Room | 12' x 15' | ||
| Main Level | Kitchen | 11' x 14' | ||
| Main Level | Den | 11' x 12' | ||
| Main Level | Bathroom | 2-Piece | ||
| Main Level | Porch | 18' x 6' | ||
| Main Level | Patio | 12' x 15' | ||
| Main Level | Patio | 18' x 16' | ||
| Main Level | Entrance | 8' x 11' |
https://www.realtor.ca/real-estate/27580423/801-bucktail-rd-mill-bay-mill-bay



