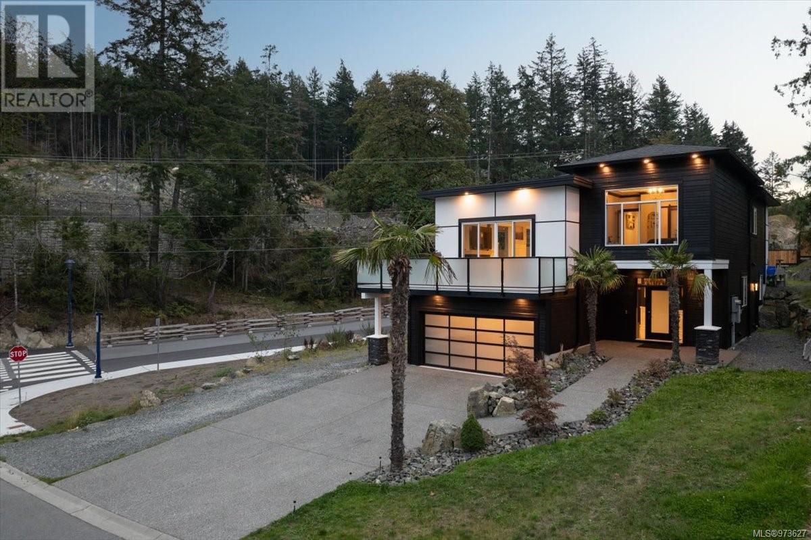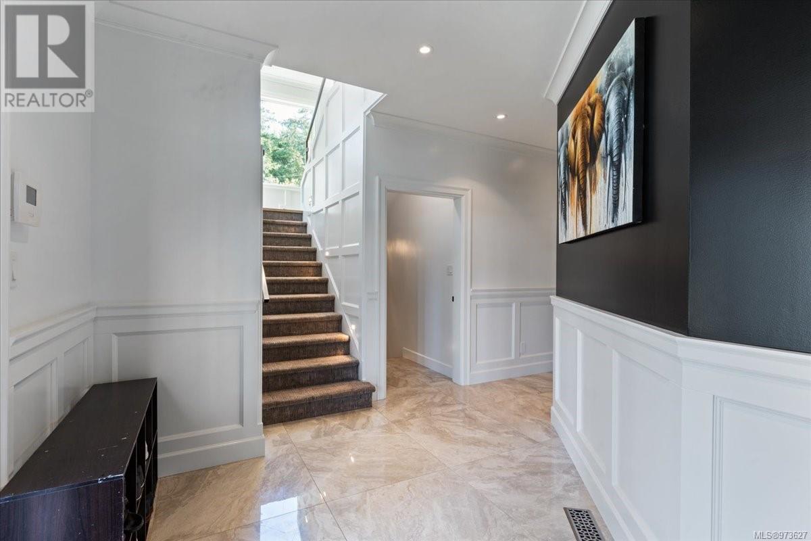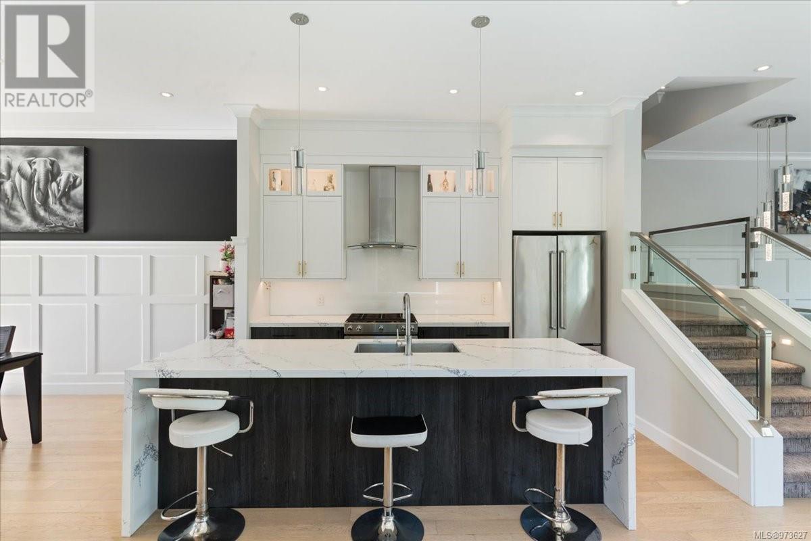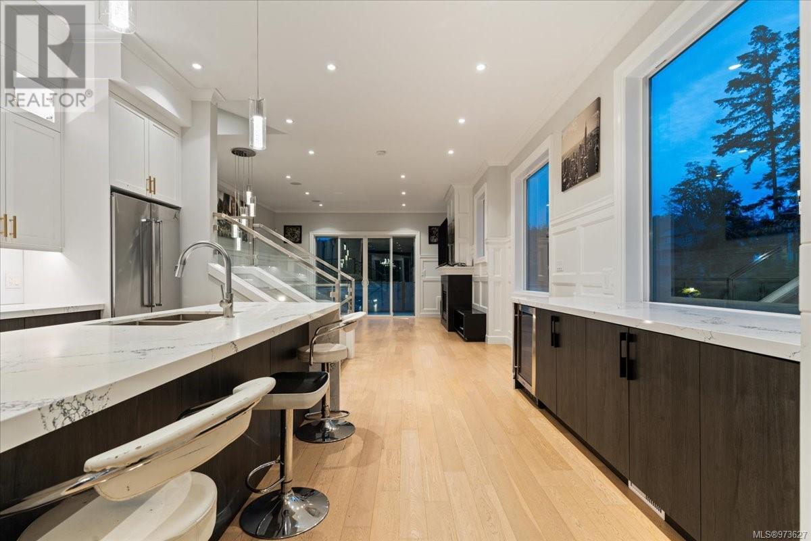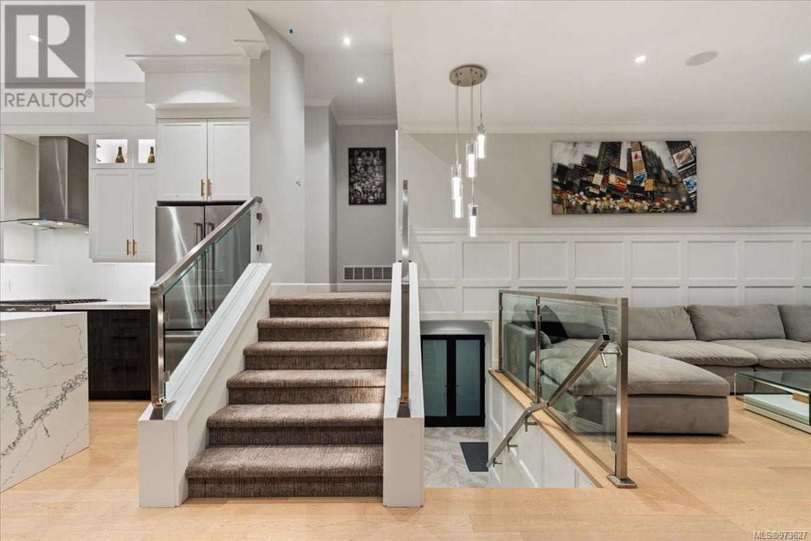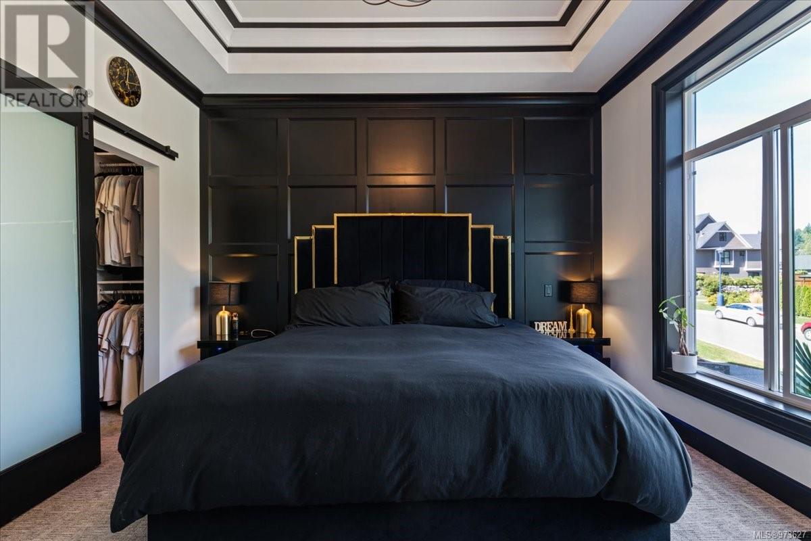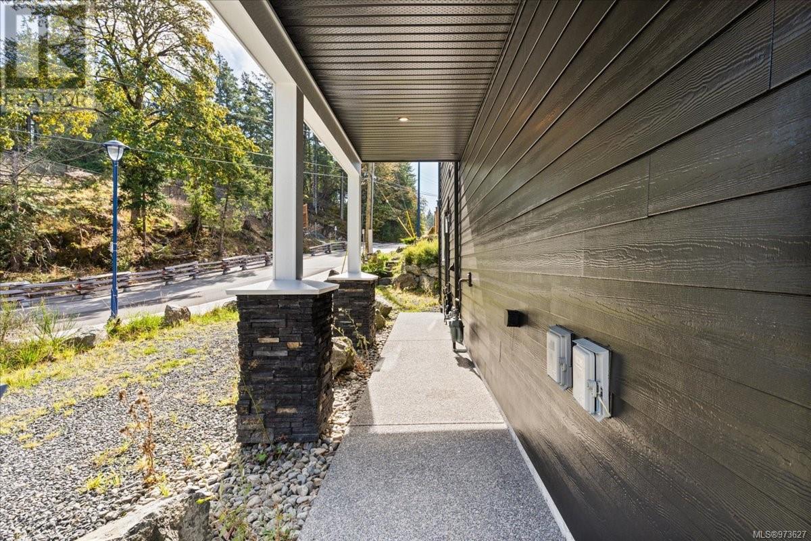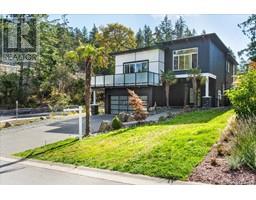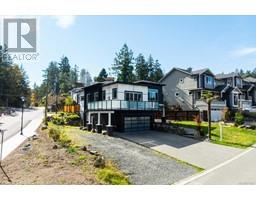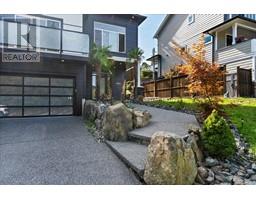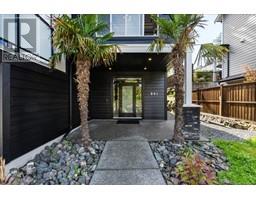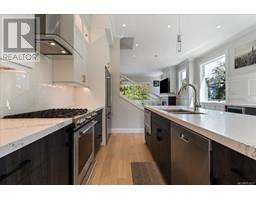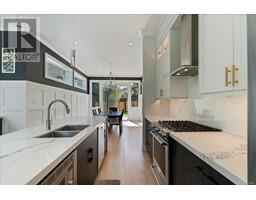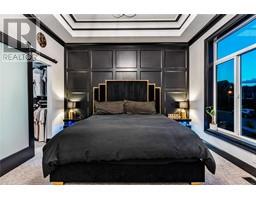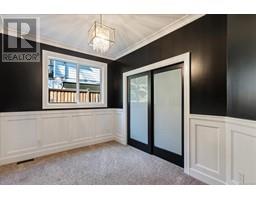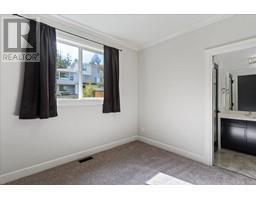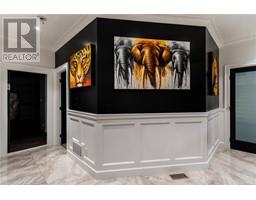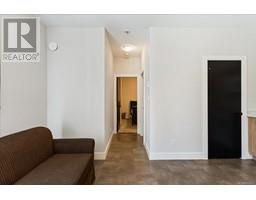801 Ashbury Ave Langford, British Columbia V9C 0L5
$1,499,000
OPEN HOUSE SAT + SUN November 2nd and 3rd 12-2pm. INVESTMENT OPPORTUNITY! This luxurious property sits on a bright & spacious corner lot with parking for up to 8 vehicles and a convenient RV hookup. It includes two separate self-contained suites both with their own entries & separate laundry PLUS a 2500 sq ft parcel of land directly across the street that has potential to build an additional dwelling for even more rental income. The main level features high-end finishes, including a designer kitchen with stainless steel gas appliances, custom wainscoting, 10' ceilings, gas fireplace, and a 340 sq-ft main level deck. Fresh paint all throughout the interior & exterior. Outside you'll enjoy a south facing sun drenched yard with concrete patio, a freshly stained fully enclosed fence and four mature palm trees! Added conveniences include a heat pump, exterior hot water, and a double car garage. This one needs to be seen in person to be properly appreciated, book your viewing today! (id:46227)
Open House
This property has open houses!
12:00 pm
Ends at:2:00 pm
12:00 pm
Ends at:2:00 pm
Property Details
| MLS® Number | 973627 |
| Property Type | Single Family |
| Neigbourhood | Olympic View |
| Features | Rectangular |
| Parking Space Total | 4 |
| Plan | Epp95165 |
| View Type | Mountain View, Valley View |
Building
| Bathroom Total | 5 |
| Bedrooms Total | 5 |
| Constructed Date | 2019 |
| Cooling Type | Air Conditioned |
| Fireplace Present | Yes |
| Fireplace Total | 1 |
| Heating Fuel | Electric, Natural Gas, Other |
| Heating Type | Baseboard Heaters, Heat Pump |
| Size Interior | 3303 Sqft |
| Total Finished Area | 2963 Sqft |
| Type | House |
Land
| Acreage | No |
| Size Irregular | 8261 |
| Size Total | 8261 Sqft |
| Size Total Text | 8261 Sqft |
| Zoning Type | Residential |
Rooms
| Level | Type | Length | Width | Dimensions |
|---|---|---|---|---|
| Lower Level | Kitchen | 16 ft | 16 ft | 16 ft x 16 ft |
| Lower Level | Kitchen | 16 ft | 12 ft | 16 ft x 12 ft |
| Lower Level | Bathroom | 4-Piece | ||
| Lower Level | Laundry Room | 8' x 8' | ||
| Lower Level | Family Room | 16' x 13' | ||
| Lower Level | Bedroom | 10' x 10' | ||
| Lower Level | Bedroom | 12' x 10' | ||
| Lower Level | Bathroom | 4-Piece | ||
| Lower Level | Living Room | 14' x 12' | ||
| Lower Level | Entrance | 12' x 7' | ||
| Main Level | Ensuite | 5-Piece | ||
| Main Level | Bathroom | 4-Piece | ||
| Main Level | Family Room | 12' x 9' | ||
| Main Level | Bedroom | 10' x 9' | ||
| Main Level | Bedroom | 11' x 9' | ||
| Main Level | Bathroom | 2-Piece | ||
| Main Level | Primary Bedroom | 14' x 13' | ||
| Main Level | Kitchen | 16' x 13' | ||
| Main Level | Dining Room | 12' x 8' | ||
| Additional Accommodation | Living Room | 16' x 15' | ||
| Additional Accommodation | Living Room | 14' x 12' |
https://www.realtor.ca/real-estate/27480560/801-ashbury-ave-langford-olympic-view





