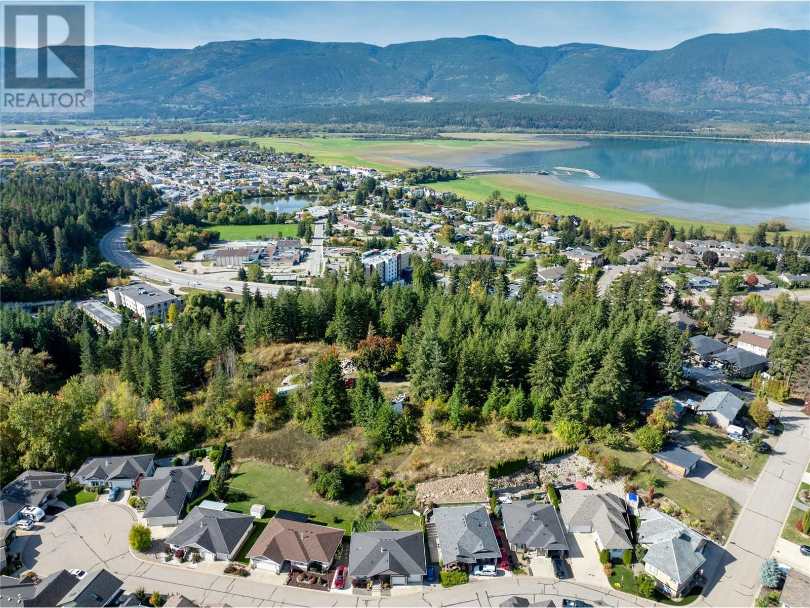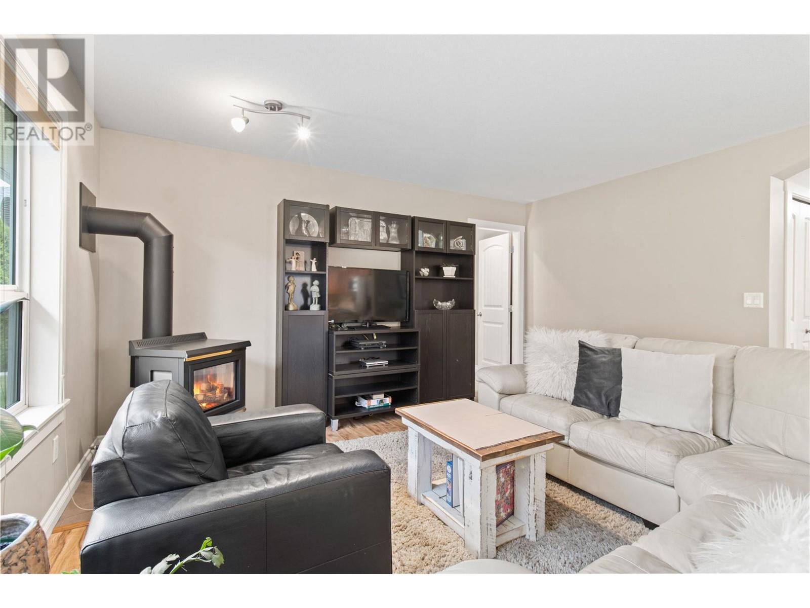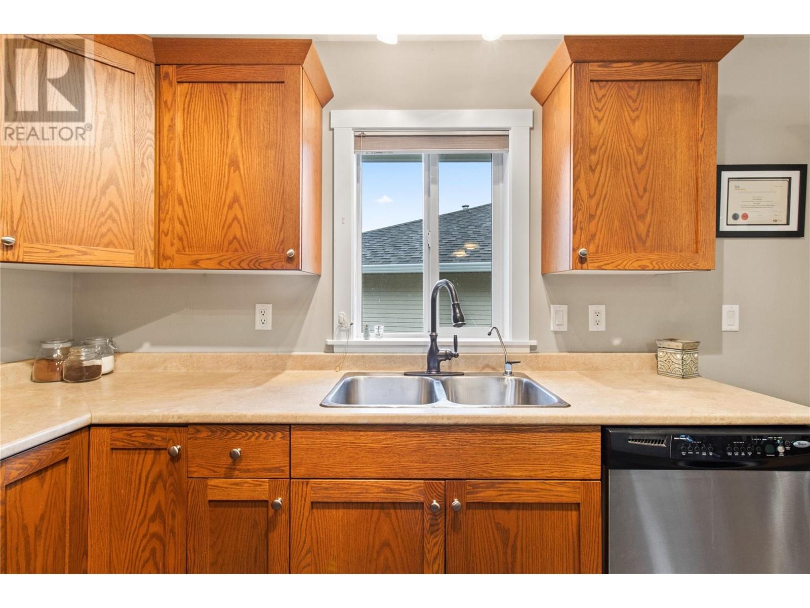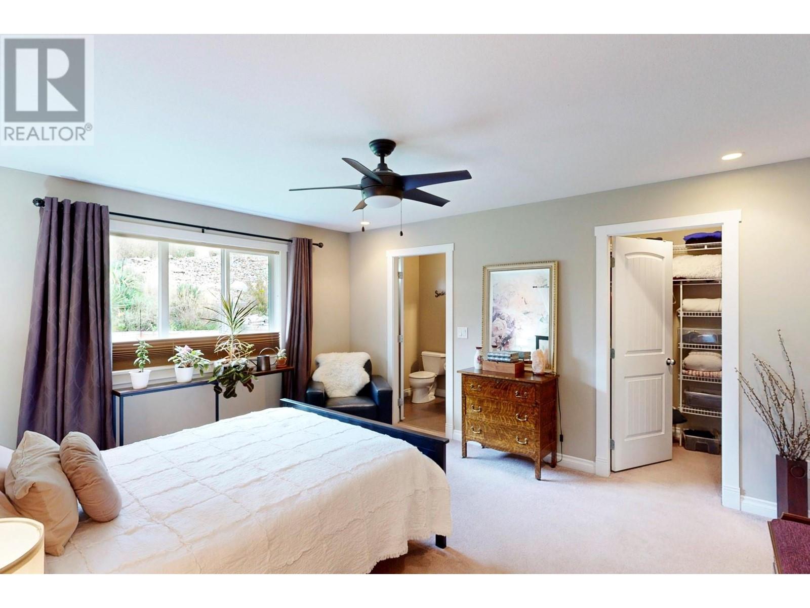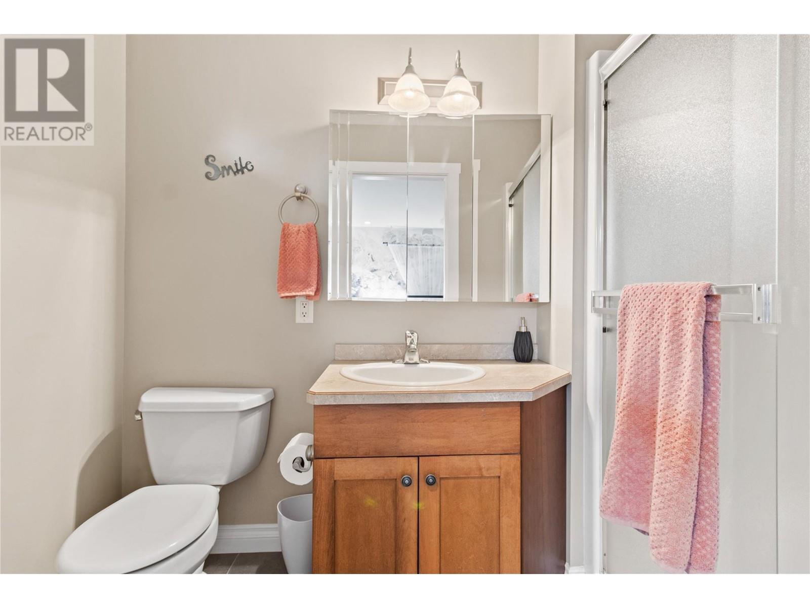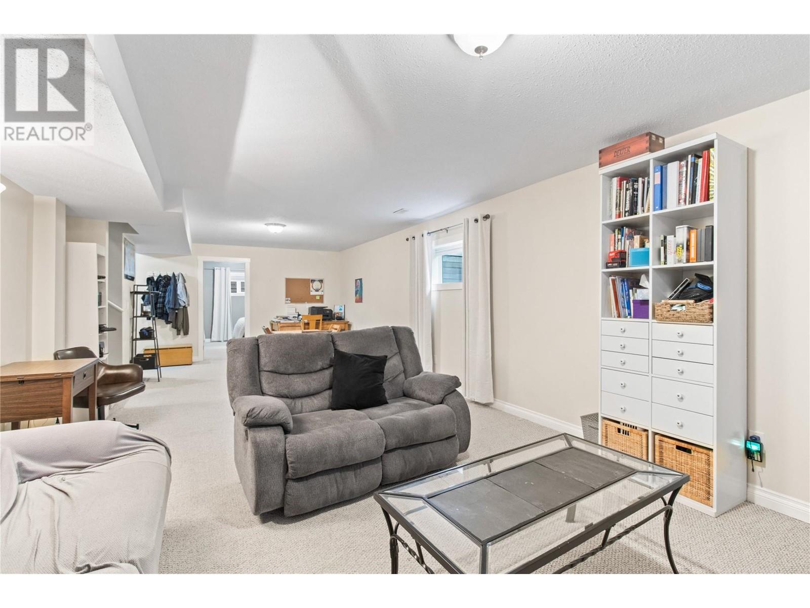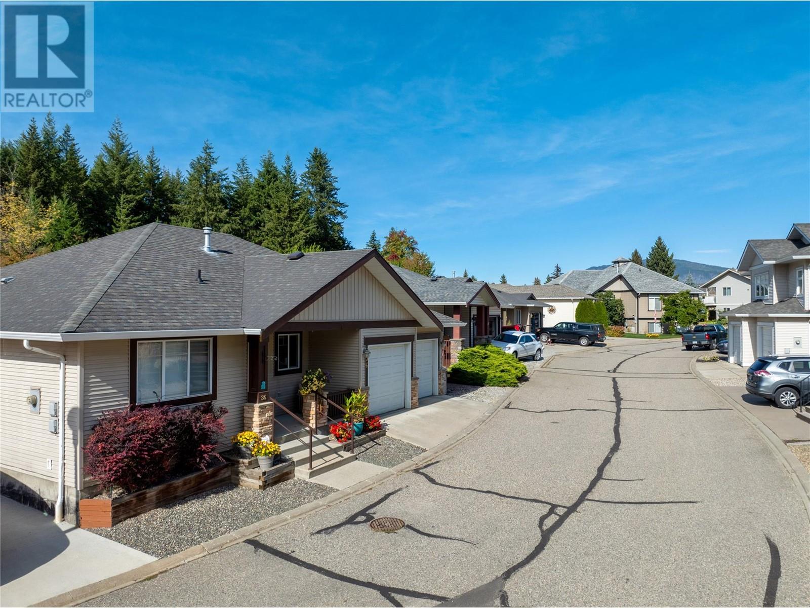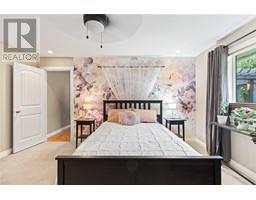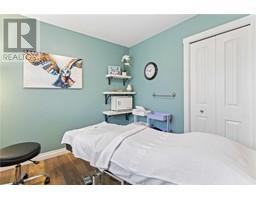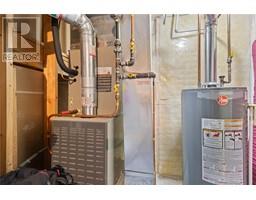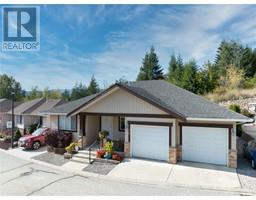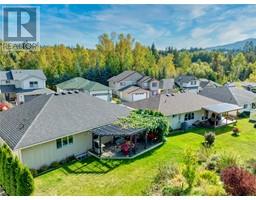801 20 Street Ne Unit# 36 Salmon Arm, British Columbia V1E 2R7
$665,000Maintenance, Other, See Remarks, Sewer, Waste Removal, Water
$105 Monthly
Maintenance, Other, See Remarks, Sewer, Waste Removal, Water
$105 Monthly#36 801 20th St NE is a stunning 3-Bed, 3-Bath home in the desirable and private Aspen Grove. Featuring a bright, open concept floor plan, this residence is designed to maximize natural light and create a warm, inviting atmosphere. The main level boasts a spacious open concept living and dining area, with a covered porch out front —perfect for enjoying your morning coffee. The private backyard patio overlooks a tranquil greenspace, offering a serene setting for relaxation and outdoor gatherings with a vine covered pergola providing shade. The kitchen faces the dining and patio areas making it perfect for entertaining, with a gas fireplace in the living room perfect for cozying up to in the colder months. Two large bedrooms with two bathrooms, plus laundry complete the upstairs. Downstairs, you'll find a fully finished basement with another large bedroom and bathroom, plus a large storage area with a brand new hot water tank, providing plenty of space for your belongings. The home also includes a spacious 2-car garage with the bonus of an additional exterior parking spot for guests. Located in a quiet, well-maintained bareland strata with low monthly fees of $105/mo, this property offers the privacy of a detached home with the low maintenance of strata living. This home is truly a must-see! Don’t miss your chance to live in this fantastic community—schedule your showing today! (id:46227)
Property Details
| MLS® Number | 10325550 |
| Property Type | Single Family |
| Neigbourhood | NE Salmon Arm |
| Community Name | Aspen Grove |
| Features | Central Island |
| Parking Space Total | 3 |
Building
| Bathroom Total | 3 |
| Bedrooms Total | 3 |
| Appliances | Refrigerator, Dishwasher, Range - Electric, Washer & Dryer |
| Constructed Date | 2005 |
| Construction Style Attachment | Detached |
| Cooling Type | Central Air Conditioning |
| Exterior Finish | Vinyl Siding |
| Fireplace Fuel | Gas |
| Fireplace Present | Yes |
| Fireplace Type | Unknown |
| Flooring Type | Carpeted, Laminate, Tile |
| Heating Type | Forced Air, See Remarks |
| Roof Material | Asphalt Shingle |
| Roof Style | Unknown |
| Stories Total | 2 |
| Size Interior | 2131 Sqft |
| Type | House |
| Utility Water | Municipal Water |
Parking
| See Remarks | |
| Attached Garage | 2 |
Land
| Acreage | No |
| Sewer | Municipal Sewage System |
| Size Irregular | 0.1 |
| Size Total | 0.1 Ac|under 1 Acre |
| Size Total Text | 0.1 Ac|under 1 Acre |
| Zoning Type | Unknown |
Rooms
| Level | Type | Length | Width | Dimensions |
|---|---|---|---|---|
| Basement | Storage | 23'8'' x 11'8'' | ||
| Basement | Other | 10'2'' x 9'0'' | ||
| Basement | 3pc Bathroom | 9'10'' x 4'10'' | ||
| Basement | Bedroom | 12'2'' x 12'9'' | ||
| Basement | Recreation Room | 31'4'' x 22'0'' | ||
| Main Level | Living Room | 14'9'' x 16'11'' | ||
| Main Level | Other | 20'4'' x 21'8'' | ||
| Main Level | Laundry Room | 5'9'' x 5'9'' | ||
| Main Level | Foyer | 15'7'' x 13'7'' | ||
| Main Level | Bedroom | 11'11'' x 12'5'' | ||
| Main Level | 3pc Bathroom | 8'4'' x 7'6'' | ||
| Main Level | Kitchen | 16'4'' x 12'0'' | ||
| Main Level | Other | 5'1'' x 5'8'' | ||
| Main Level | 3pc Ensuite Bath | 5'1'' x 8'11'' | ||
| Main Level | Primary Bedroom | 12'11'' x 14'11'' |
https://www.realtor.ca/real-estate/27514165/801-20-street-ne-unit-36-salmon-arm-ne-salmon-arm




