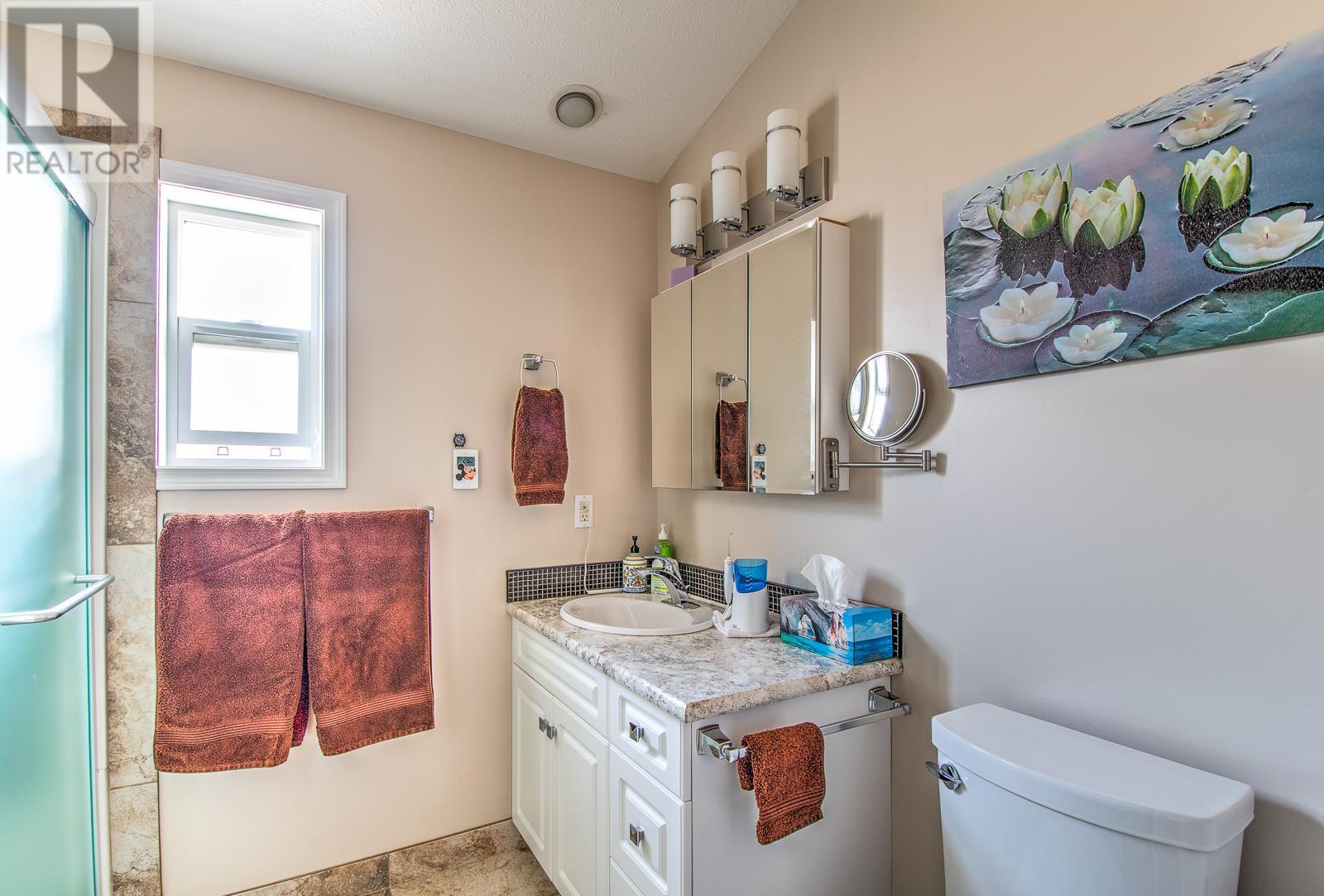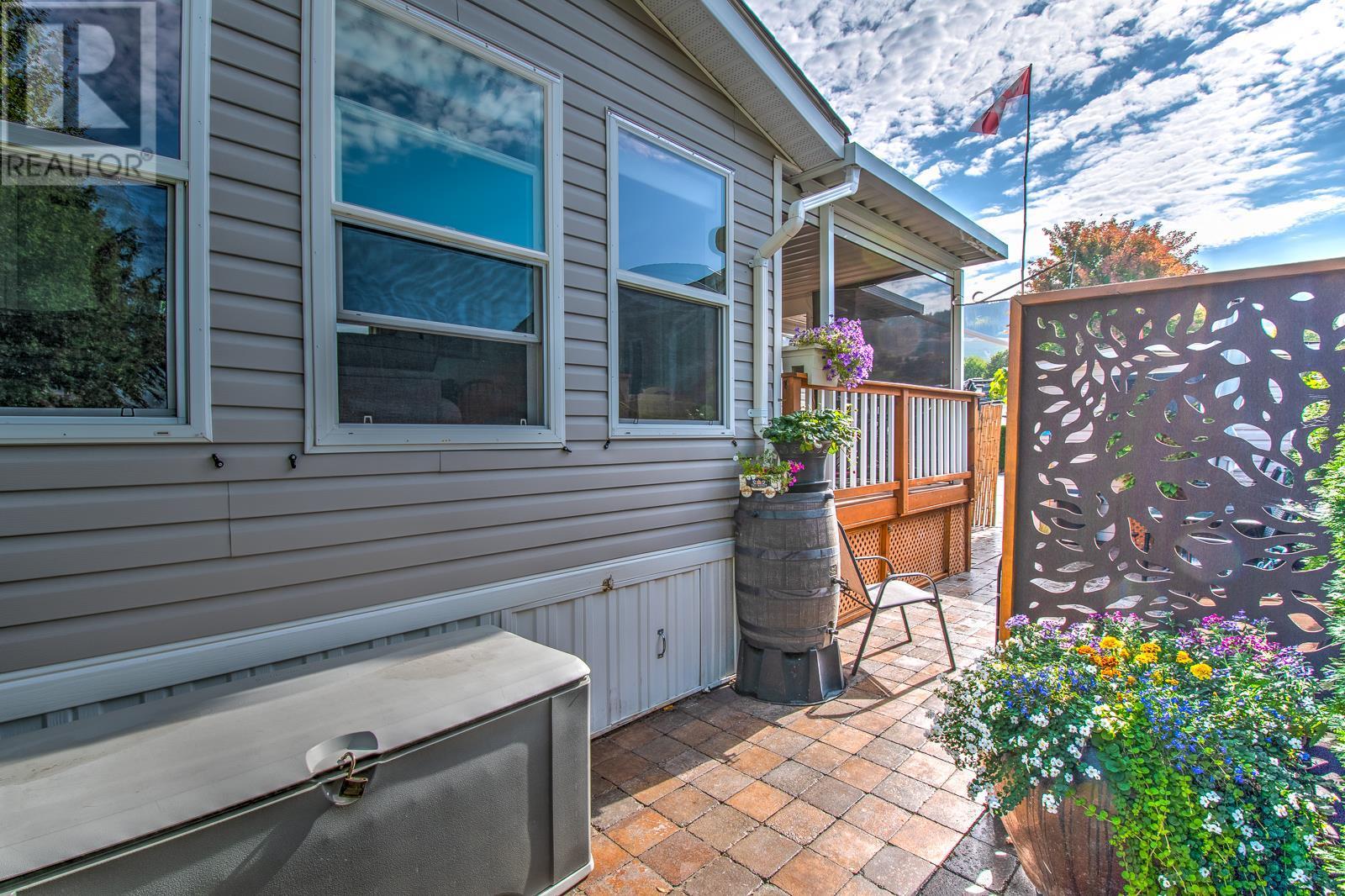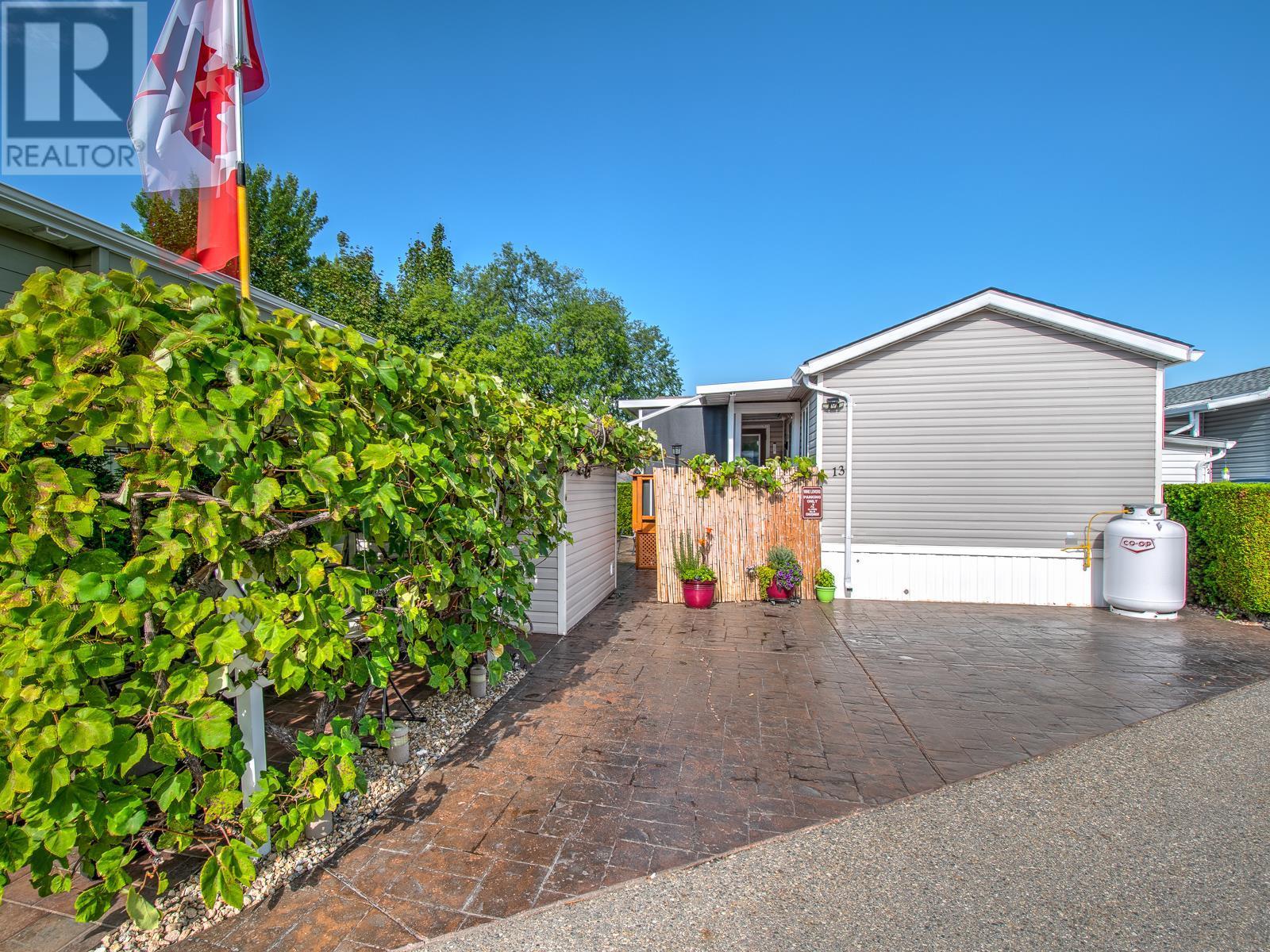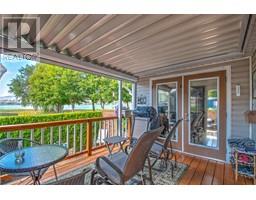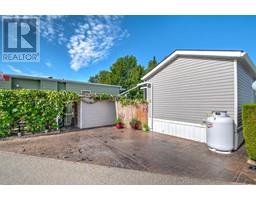8000 Highland Road Unit# 13 Vernon, British Columbia V1B 3W5
$499,900Maintenance, Ground Maintenance, Property Management, Other, See Remarks, Recreation Facilities, Sewer, Waste Removal, Water
$325 Monthly
Maintenance, Ground Maintenance, Property Management, Other, See Remarks, Recreation Facilities, Sewer, Waste Removal, Water
$325 MonthlyWelcome home to your cozy 1 bedroom, 1.5 bathroom haven with spectacular views across Swan Lake! If you choose the lock and leave lifestyle this home offers simplicity yet has all the features you need when home! The BBQ has a direct connection to the home propane system. The main bath with heated floors was renovated in 2017, Furnace is 3 years old, Hot Water tank is 2 years old. All the important things are done and ready for you to move in. The private covered deck faces toward Vernon with a view across Swan Lake where you get to enjoy your morning coffee, or el fresco dining. In your yard you have a well laid out shed with power and AC. You also have a cozy hideaway to enjoy Happy Hour under your own grape vines. Swan Lake RV Resort also offers a community centre, library, gym, pool, hot tub, work shop, and an off leash dog park. This property includes 50 Amp power service. Call your agent to arrange your private showing today! (id:46227)
Property Details
| MLS® Number | 10322310 |
| Property Type | Recreational |
| Neigbourhood | North BX |
| Community Name | Swan lake RV Resort |
| Community Features | Pets Allowed, Pet Restrictions, Pets Allowed With Restrictions |
| Features | One Balcony |
| Parking Space Total | 2 |
| Pool Type | Outdoor Pool |
| Storage Type | Storage, Locker |
| View Type | Lake View, Mountain View, View (panoramic) |
Building
| Bathroom Total | 2 |
| Bedrooms Total | 1 |
| Appliances | Dishwasher, Dryer, Range - Gas, Microwave, Washer |
| Architectural Style | Ranch |
| Constructed Date | 2006 |
| Cooling Type | Central Air Conditioning |
| Exterior Finish | Vinyl Siding |
| Flooring Type | Vinyl |
| Foundation Type | None |
| Half Bath Total | 1 |
| Heating Type | Forced Air, See Remarks |
| Roof Material | Asphalt Shingle |
| Roof Style | Unknown |
| Stories Total | 1 |
| Size Interior | 643 Sqft |
| Type | Park Model Mobile Home |
| Utility Water | Municipal Water |
Land
| Acreage | No |
| Sewer | Septic Tank |
| Size Total Text | Under 1 Acre |
| Zoning Type | Unknown |
Rooms
| Level | Type | Length | Width | Dimensions |
|---|---|---|---|---|
| Main Level | Partial Ensuite Bathroom | 6'1'' x 3'0'' | ||
| Main Level | Laundry Room | 8'6'' x 8'2'' | ||
| Main Level | Living Room | 8'11'' x 17'0'' | ||
| Main Level | Foyer | 3'1'' x 16'7'' | ||
| Main Level | Kitchen | 11'11'' x 11'3'' | ||
| Main Level | 3pc Bathroom | 8'6'' x 8'1'' | ||
| Main Level | Primary Bedroom | 11'11'' x 12'8'' |
https://www.realtor.ca/real-estate/27317572/8000-highland-road-unit-13-vernon-north-bx













