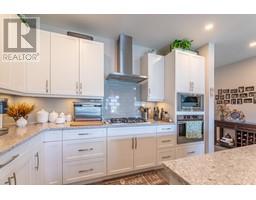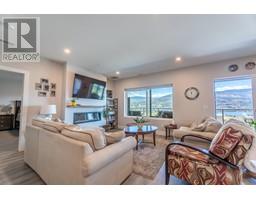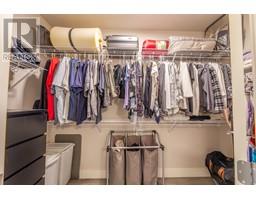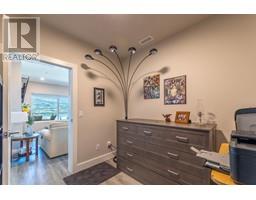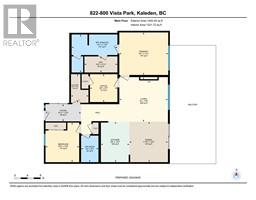800 Vista Park Unit# 822 Penticton, British Columbia V2A 0B2
$895,000Maintenance, Reserve Fund Contributions, Insurance, Ground Maintenance, Other, See Remarks, Recreation Facilities, Waste Removal
$538 Monthly
Maintenance, Reserve Fund Contributions, Insurance, Ground Maintenance, Other, See Remarks, Recreation Facilities, Waste Removal
$538 MonthlyExperience luxurious living in this upscale, level entry, lakeview condo with a spacious deck featuring patio heaters and a TV mount, perfect for year-round enjoyment. Inside, find 2 generous bedrooms for comfort, along with a versatile den ideal for a home office, reading nook, or guest room. The open design allows you to glimpse the outstanding Okanagan views from all areas of your home. Features 9ft ceilings, European windows and sliding door, an individual garage with ample storage and 1 additional outdoor parking space. Pet friendly, no age restrictions and rentals allowed! The condo is part of Skaha Hills, offering fantastic amenities such as pickleball courts, a pool, hot tub, gym, dog parks, and more. (id:46227)
Property Details
| MLS® Number | 10322714 |
| Property Type | Single Family |
| Neigbourhood | Main South |
| Community Name | THE VISTAS |
| Amenities Near By | Airport |
| Community Features | Pets Allowed |
| Features | Central Island, Balcony |
| Parking Space Total | 2 |
| Pool Type | Outdoor Pool |
| View Type | Lake View, Mountain View, Valley View, View (panoramic) |
Building
| Bathroom Total | 2 |
| Bedrooms Total | 2 |
| Appliances | Refrigerator, Dishwasher, Dryer, Range - Gas, Microwave, Washer |
| Constructed Date | 2021 |
| Cooling Type | Central Air Conditioning |
| Exterior Finish | Stucco |
| Fireplace Fuel | Electric |
| Fireplace Present | Yes |
| Fireplace Type | Unknown |
| Heating Type | Forced Air, See Remarks |
| Stories Total | 1 |
| Size Interior | 1425 Sqft |
| Type | Apartment |
| Utility Water | Co-operative Well |
Parking
| Detached Garage | 1 |
Land
| Acreage | No |
| Land Amenities | Airport |
| Landscape Features | Landscaped |
| Sewer | Municipal Sewage System |
| Size Total Text | Under 1 Acre |
| Zoning Type | Unknown |
Rooms
| Level | Type | Length | Width | Dimensions |
|---|---|---|---|---|
| Main Level | Other | 4'11'' x 10'2'' | ||
| Main Level | Primary Bedroom | 13'1'' x 15'1'' | ||
| Main Level | Living Room | 15' x 13'9'' | ||
| Main Level | Laundry Room | 8'9'' x 5'5'' | ||
| Main Level | Kitchen | 12'5'' x 8'9'' | ||
| Main Level | Foyer | 10'11'' x 5'3'' | ||
| Main Level | 4pc Ensuite Bath | 11'8'' x 14'1'' | ||
| Main Level | Dining Room | 12'5'' x 11'10'' | ||
| Main Level | Den | 8'7'' x 8'5'' | ||
| Main Level | Bedroom | 12'2'' x 10'4'' | ||
| Main Level | 4pc Bathroom | 8'2'' x 5'4'' |
https://www.realtor.ca/real-estate/27333347/800-vista-park-unit-822-penticton-main-south















































