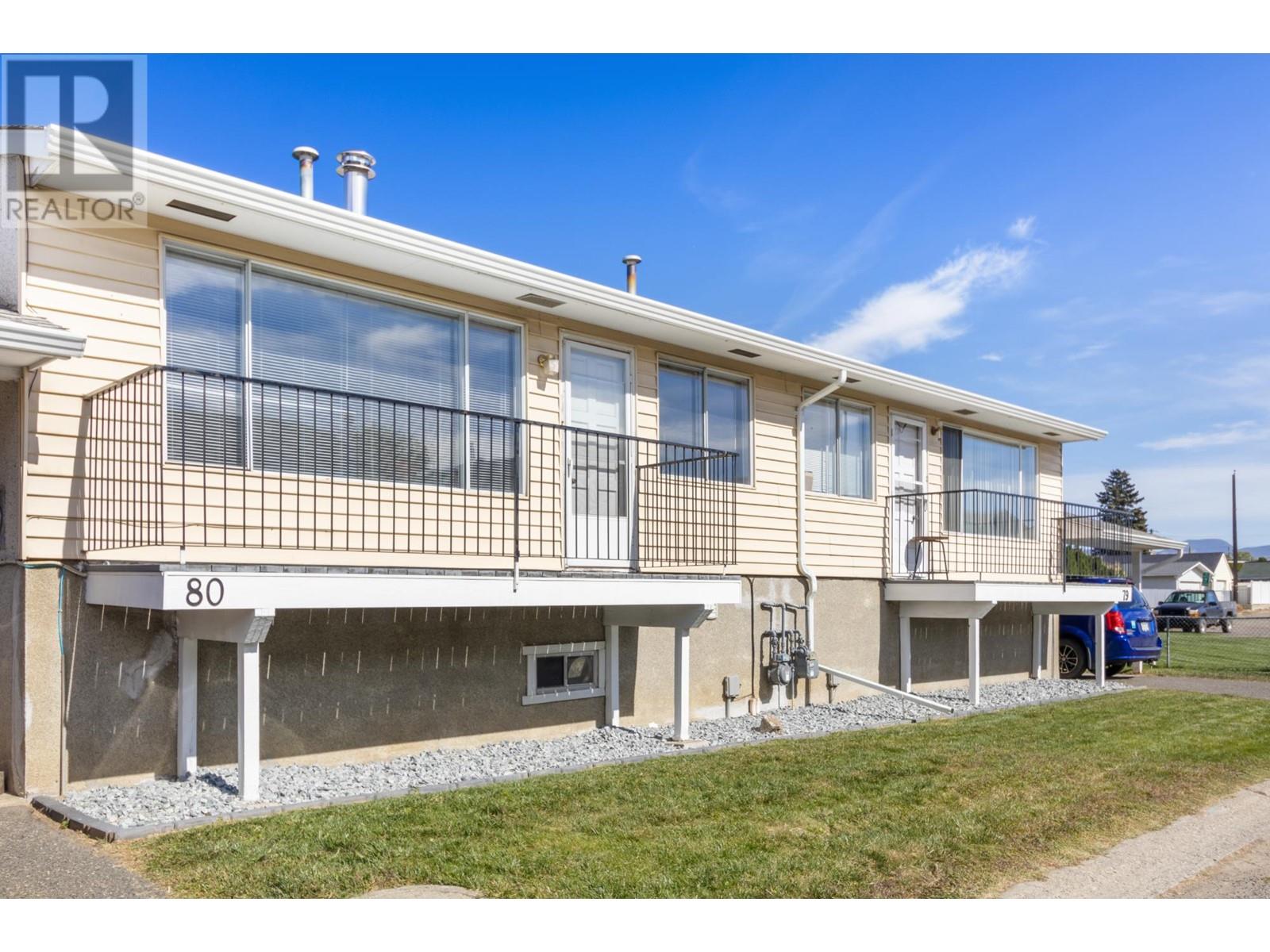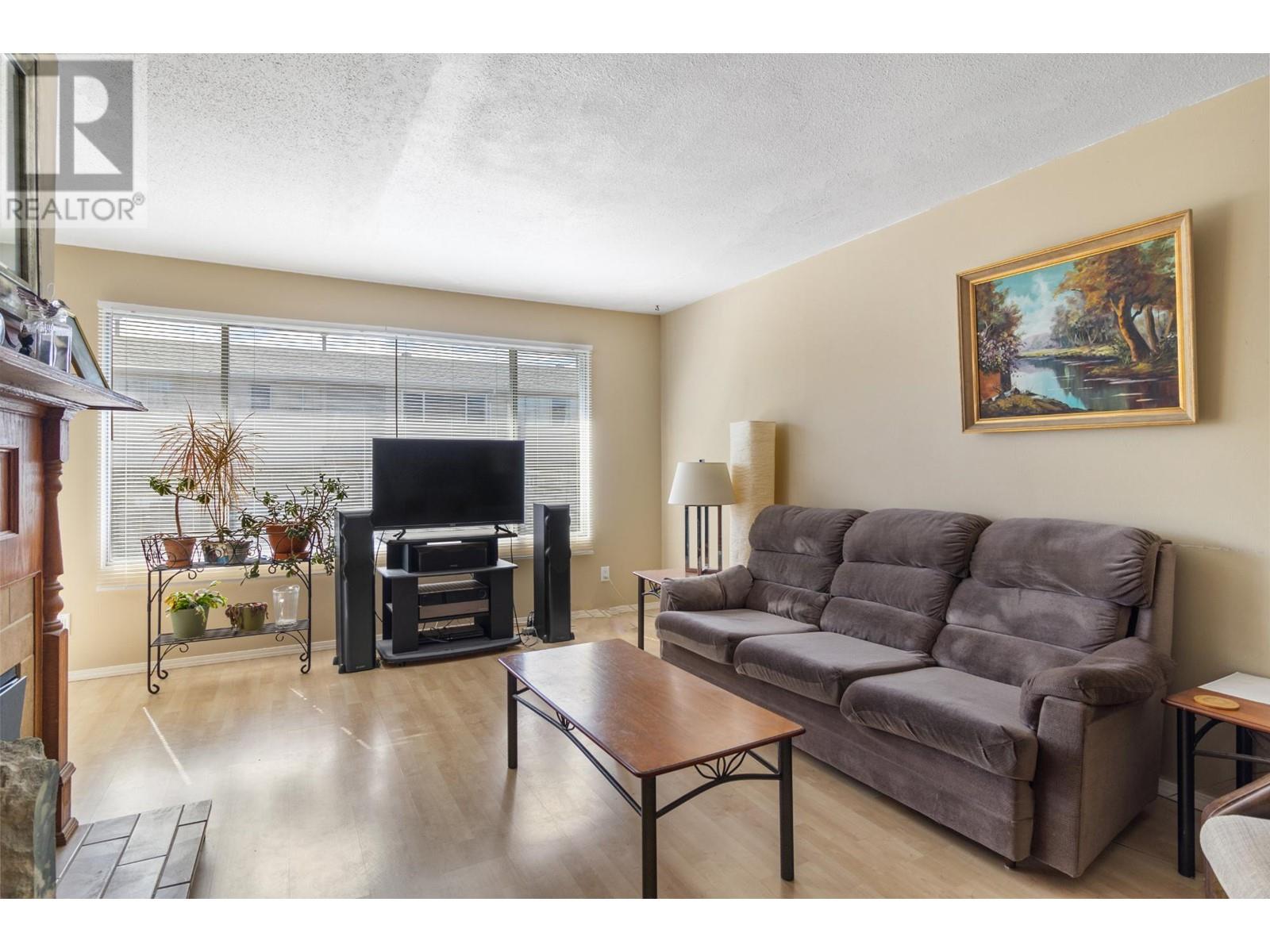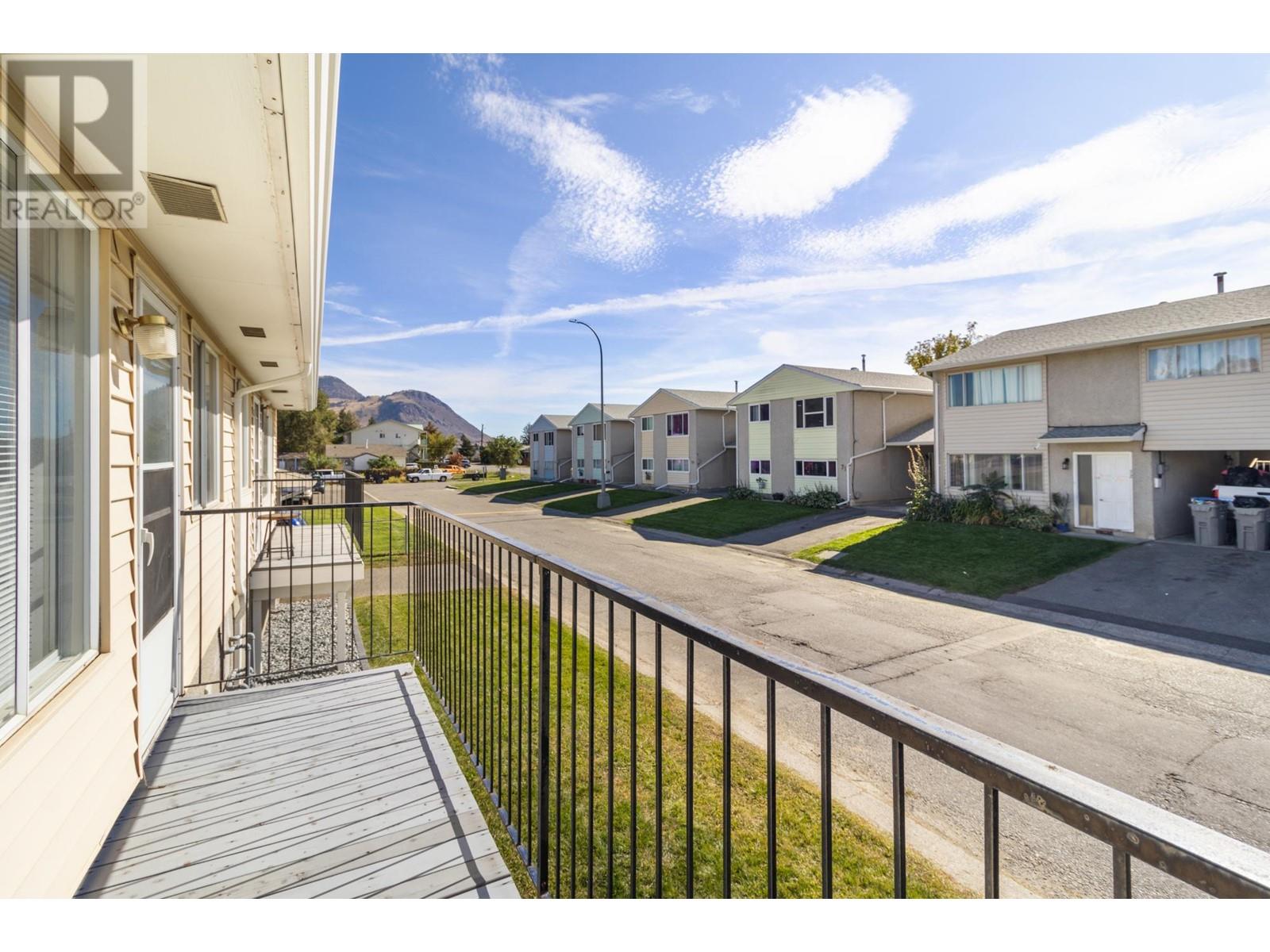800 Valhalla Drive Unit# 80 Kamloops, British Columbia V2H 1T7
$459,900Maintenance, Insurance, Ground Maintenance, Property Management, Other, See Remarks
$295 Monthly
Maintenance, Insurance, Ground Maintenance, Property Management, Other, See Remarks
$295 MonthlyWelcome to 80-800 Valhalla Drive, a 4-bedroom, 2-bathroom townhouse nestled in the heart of the family-friendly Brocklehurtst neighbourhood. This spacious townhome is situated in a well-maintained, pet-friendly complex, making it ideal for families or investors alike. With easy access to schools, shopping, recreation, churches, and public transportation, everything you need is just minutes away. Enjoy the convenience of A.E Perry Elementary school right behind your backyard-perfect for watching your children walk to school as you sip your morning coffee. This property is an excellent opportunity for first-time home buyers or investors looking for a solid return. The complex is very friendly and welcoming. Experience the perfect blend of comfort and convenience- this townhome is ready to welcome you home. (id:46227)
Property Details
| MLS® Number | 180999 |
| Property Type | Single Family |
| Neigbourhood | Brocklehurst |
| Community Name | VALHALLA PLACE |
| Amenities Near By | Park, Recreation, Shopping |
| Community Features | Family Oriented, Pets Allowed |
Building
| Bathroom Total | 2 |
| Bedrooms Total | 4 |
| Architectural Style | Split Level Entry |
| Constructed Date | 1971 |
| Construction Style Attachment | Attached |
| Construction Style Split Level | Other |
| Cooling Type | Central Air Conditioning |
| Exterior Finish | Stucco, Vinyl Siding |
| Fireplace Fuel | Wood |
| Fireplace Present | Yes |
| Fireplace Type | Conventional |
| Flooring Type | Carpeted, Concrete, Laminate, Vinyl |
| Half Bath Total | 1 |
| Heating Type | Forced Air, See Remarks |
| Roof Material | Asphalt Shingle |
| Roof Style | Unknown |
| Size Interior | 1675 Sqft |
| Type | Row / Townhouse |
| Utility Water | Municipal Water |
Land
| Access Type | Easy Access |
| Acreage | No |
| Fence Type | Fence |
| Land Amenities | Park, Recreation, Shopping |
| Sewer | Municipal Sewage System |
| Size Total | 0|under 1 Acre |
| Size Total Text | 0|under 1 Acre |
| Zoning Type | Unknown |
Rooms
| Level | Type | Length | Width | Dimensions |
|---|---|---|---|---|
| Basement | Bedroom | 9'11'' x 11'5'' | ||
| Basement | Bedroom | 8'10'' x 10'0'' | ||
| Basement | 4pc Bathroom | Measurements not available | ||
| Main Level | Bedroom | 10'11'' x 10'0'' | ||
| Main Level | Bedroom | 10'0'' x 9'6'' | ||
| Main Level | 3pc Bathroom | Measurements not available | ||
| Main Level | Dining Room | 9'5'' x 7'9'' | ||
| Main Level | Kitchen | 12'0'' x 8'3'' | ||
| Main Level | Living Room | 18'1'' x 11'0'' |
https://www.realtor.ca/real-estate/27439535/800-valhalla-drive-unit-80-kamloops-brocklehurst






















































