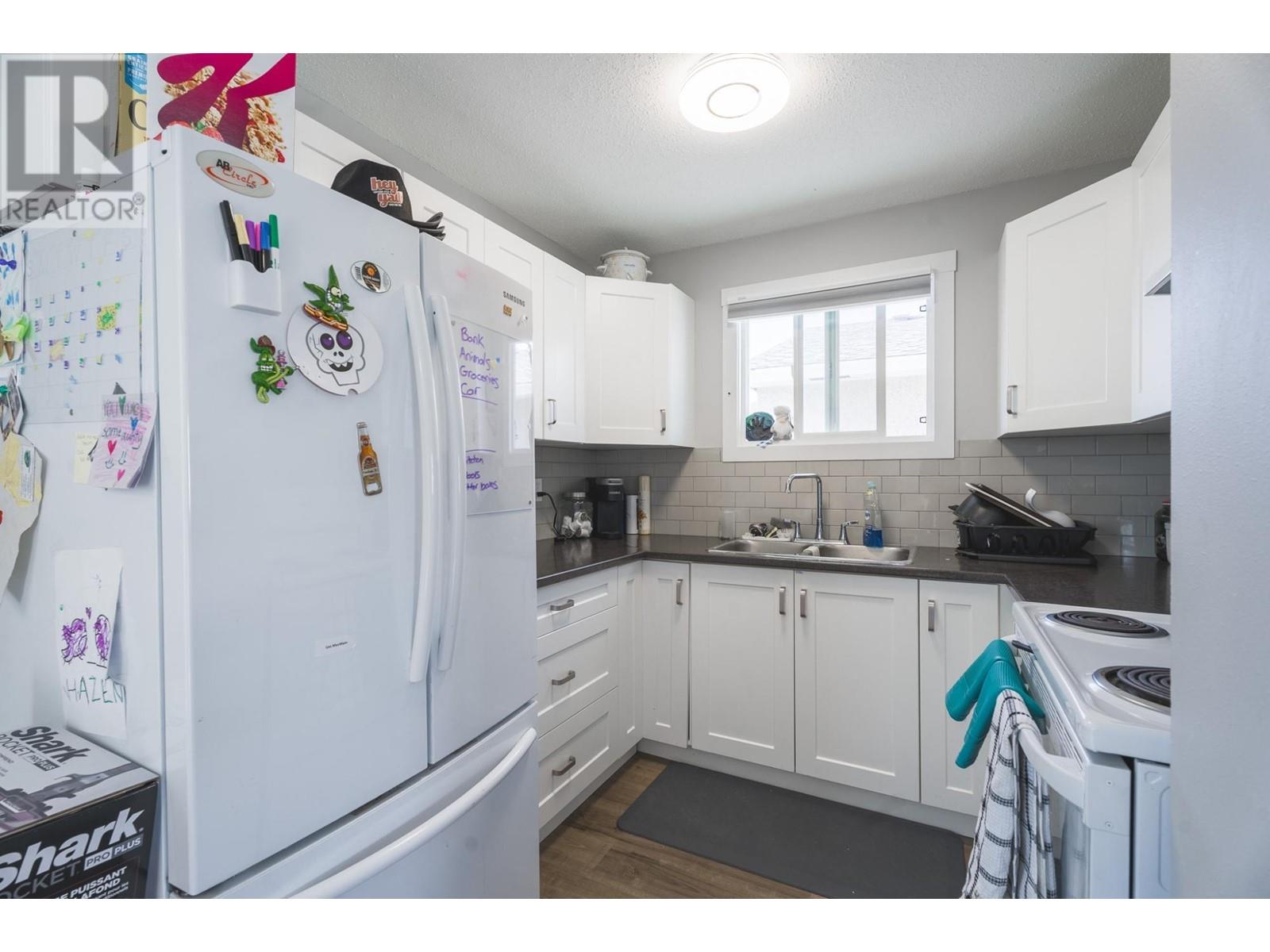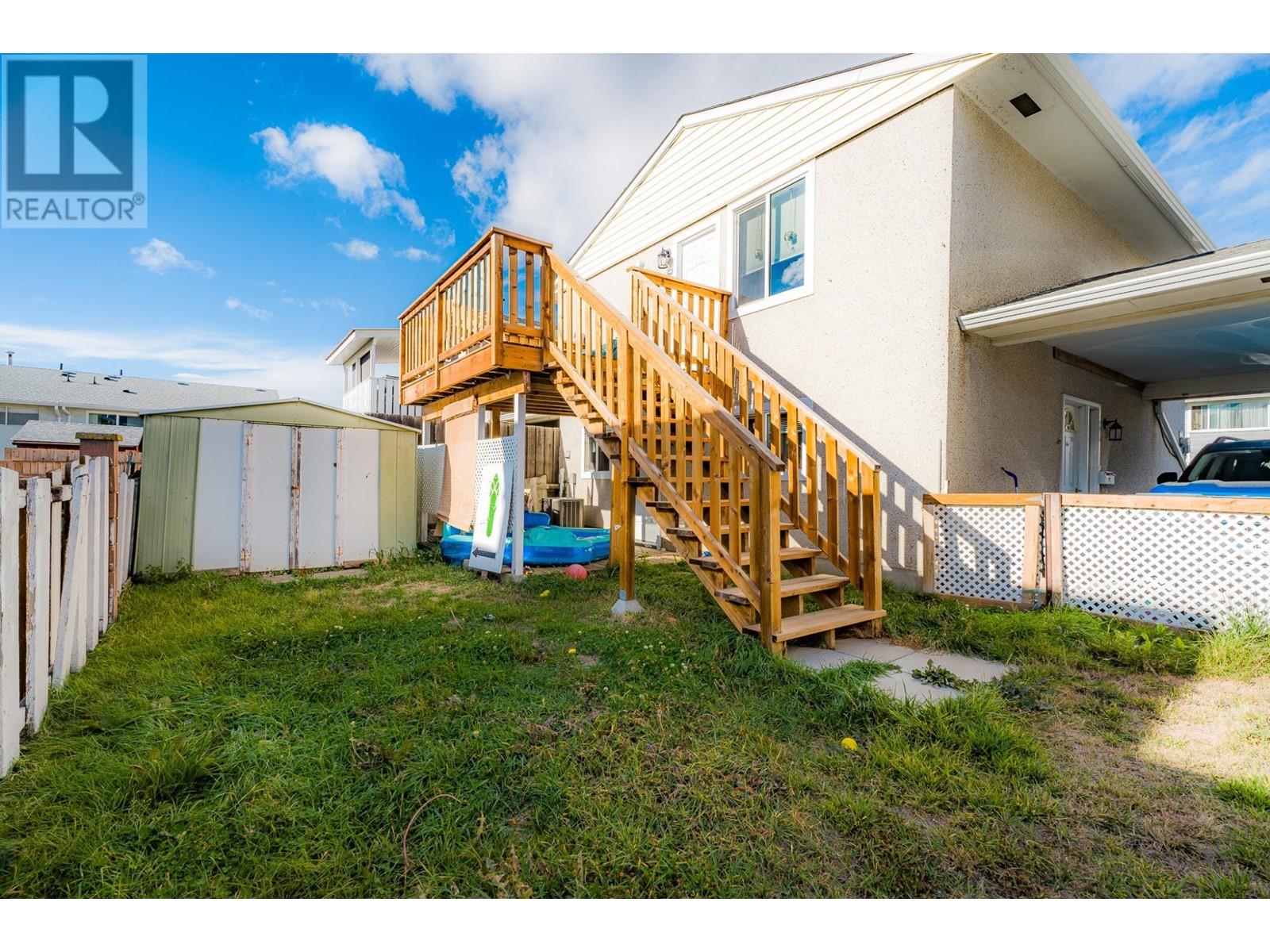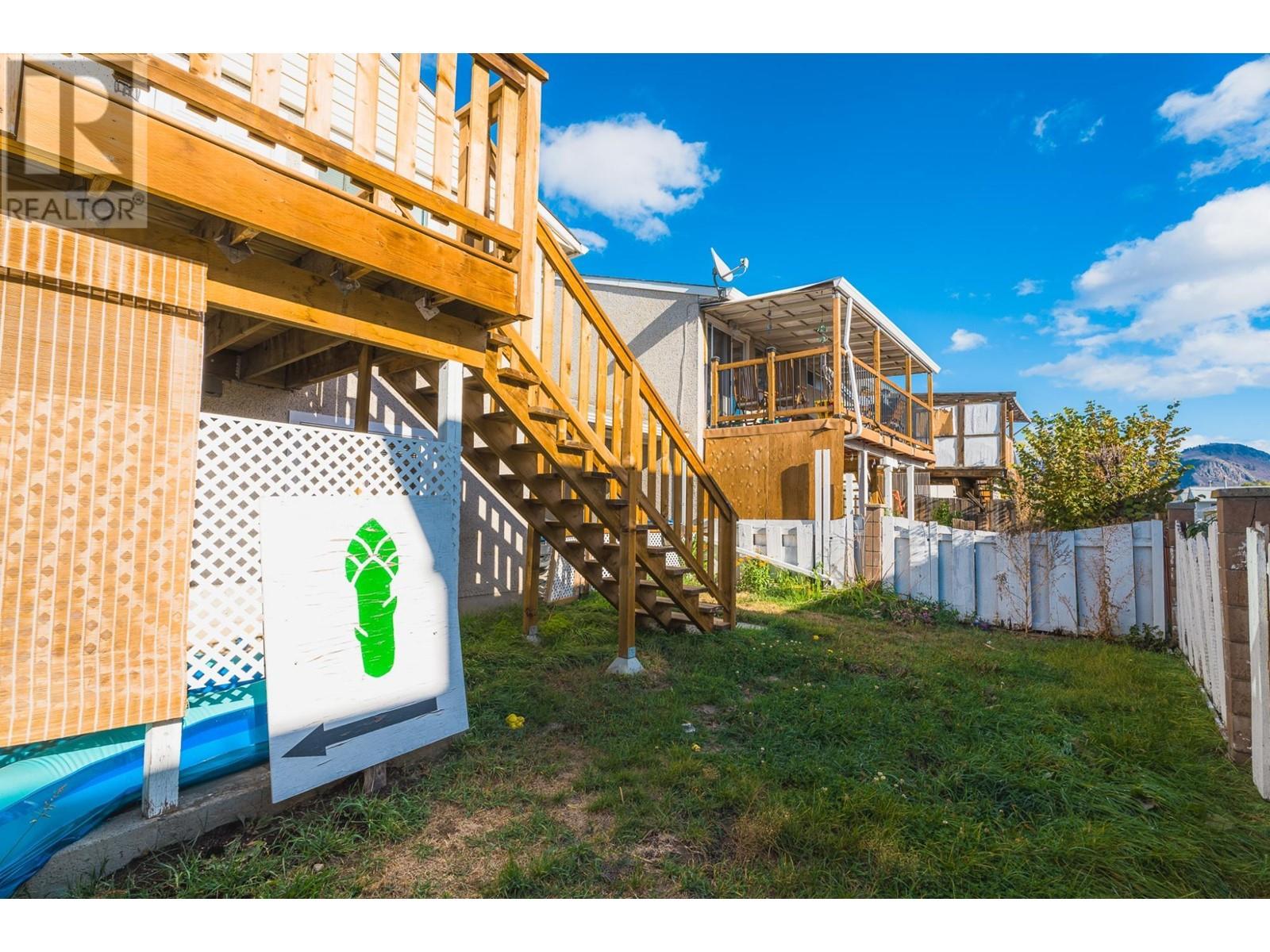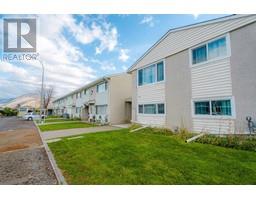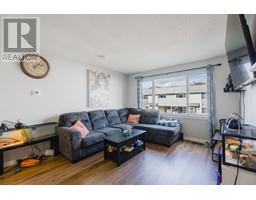3 Bedroom
2 Bathroom
1440 sqft
Forced Air
$429,900Maintenance,
$295 Monthly
Fully renovated, fantastic turnkey home in Brock. This home is the definition of move-in ready. Everything is finished including new floors, a complete kitchen, new bathrooms, electrical, furnace, AC and hot water tank. All new windows and doors. Fridge, stove, washer, and dryer included. All new plumbing. Outside, you will find a brand new deck right off the kitchen, perfect for entertaining. The covered carport separates this house from neighbours for added privacy. This is a great opportunity to own without having to do anything but enjoy! All measurements are approximate to be verified by Buyer if deemed important. Call today to book your showing! 24 hours required. (id:46227)
Property Details
|
MLS® Number
|
181512 |
|
Property Type
|
Single Family |
|
Neigbourhood
|
Brocklehurst |
|
Community Name
|
Valhalla Place |
|
Parking Space Total
|
1 |
Building
|
Bathroom Total
|
2 |
|
Bedrooms Total
|
3 |
|
Constructed Date
|
1972 |
|
Construction Style Attachment
|
Attached |
|
Exterior Finish
|
Composite Siding |
|
Flooring Type
|
Mixed Flooring |
|
Half Bath Total
|
1 |
|
Heating Type
|
Forced Air |
|
Roof Material
|
Asphalt Shingle |
|
Roof Style
|
Unknown |
|
Size Interior
|
1440 Sqft |
|
Type
|
Row / Townhouse |
|
Utility Water
|
Municipal Water |
Parking
Land
|
Acreage
|
No |
|
Sewer
|
Municipal Sewage System |
|
Size Total
|
0|under 1 Acre |
|
Size Total Text
|
0|under 1 Acre |
|
Zoning Type
|
Unknown |
Rooms
| Level |
Type |
Length |
Width |
Dimensions |
|
Basement |
Bedroom |
|
|
13'6'' x 10'4'' |
|
Basement |
Bedroom |
|
|
13'6'' x 10'3'' |
|
Basement |
Partial Bathroom |
|
|
Measurements not available |
|
Main Level |
Dining Room |
|
|
8'6'' x 8'1'' |
|
Main Level |
Living Room |
|
|
17'3'' x 12'0'' |
|
Main Level |
Kitchen |
|
|
13'0'' x 8'7'' |
|
Main Level |
Bedroom |
|
|
12'8'' x 11'0'' |
|
Main Level |
Full Bathroom |
|
|
Measurements not available |
https://www.realtor.ca/real-estate/27583541/800-valhalla-drive-unit-33-kamloops-brocklehurst










