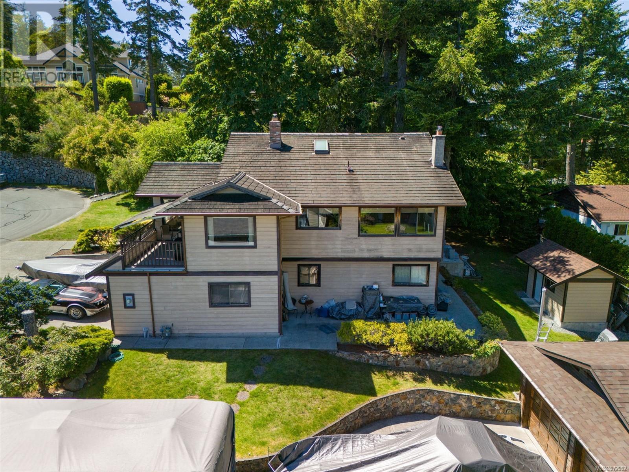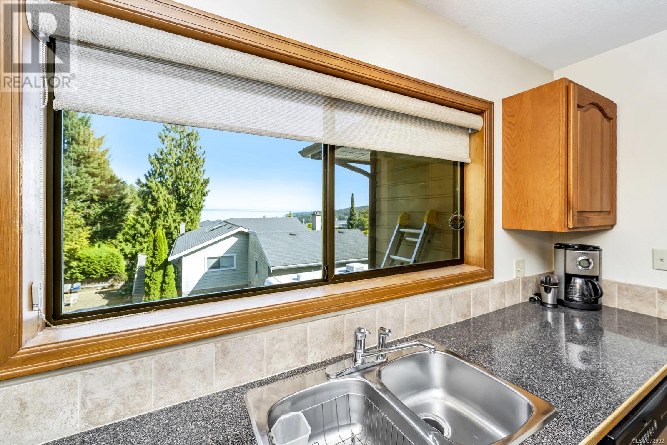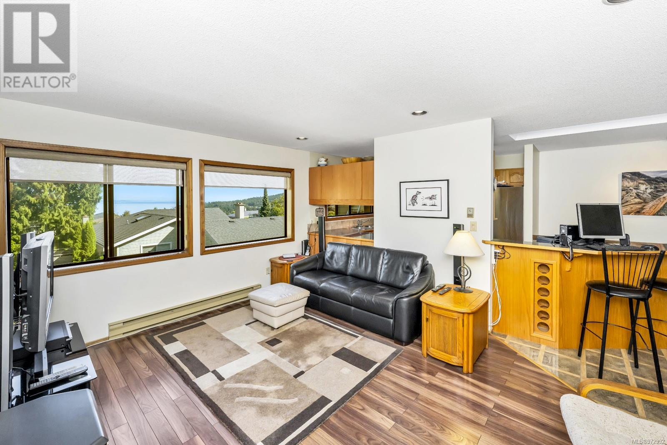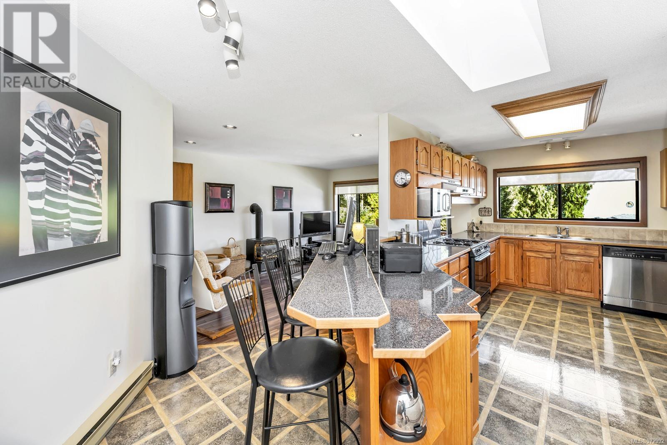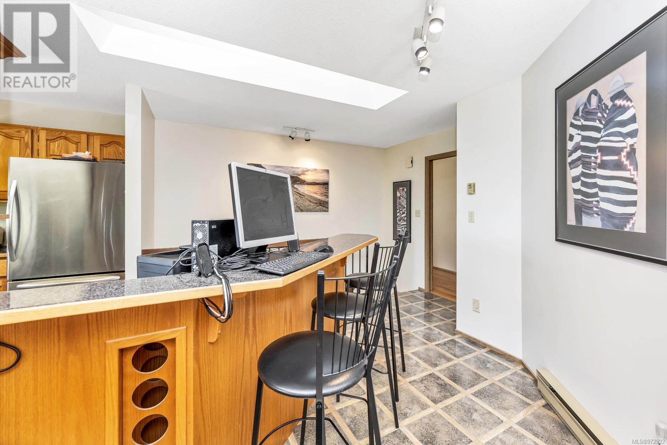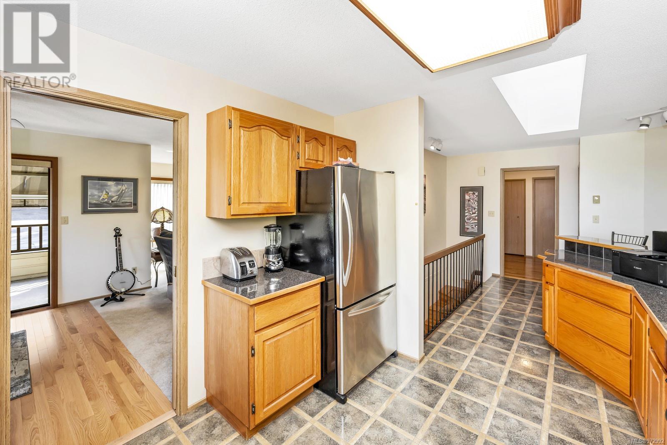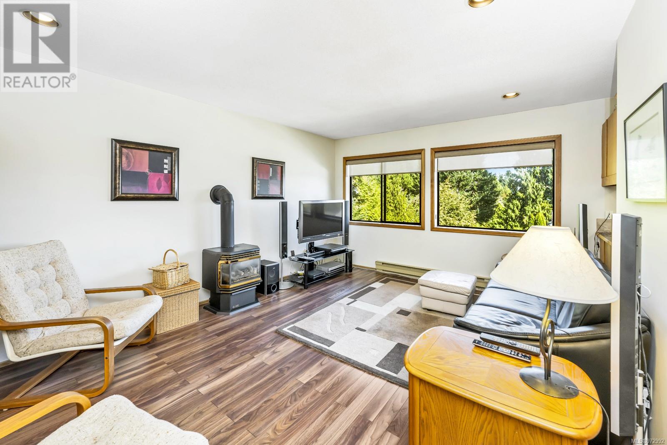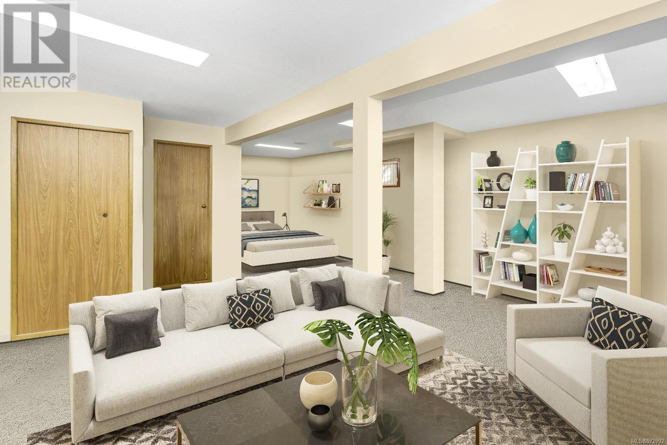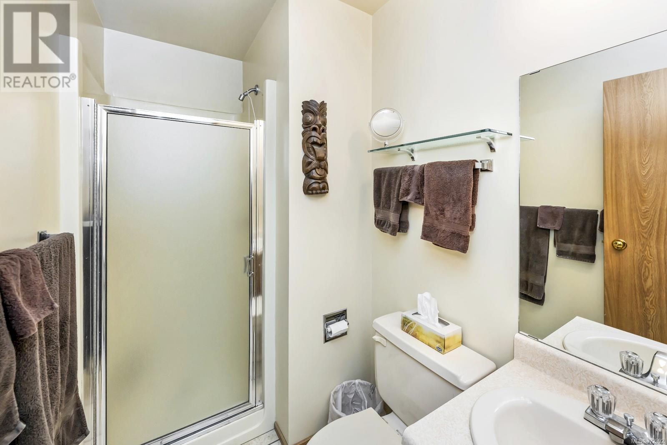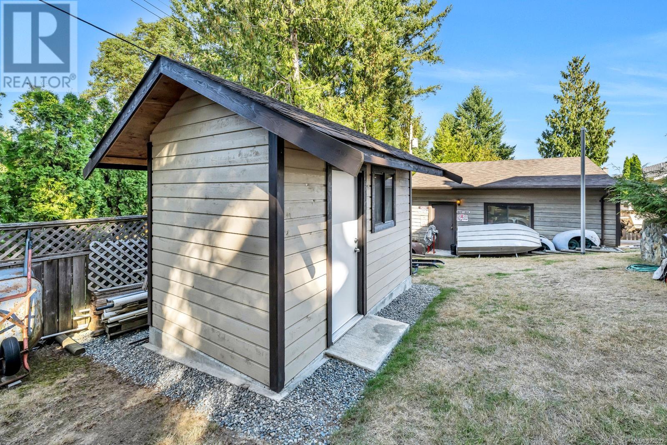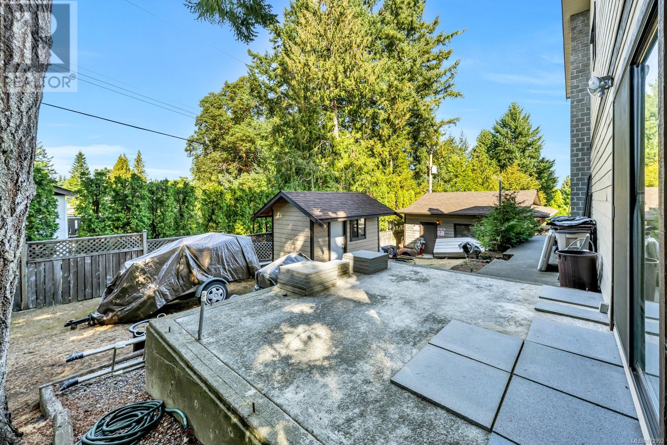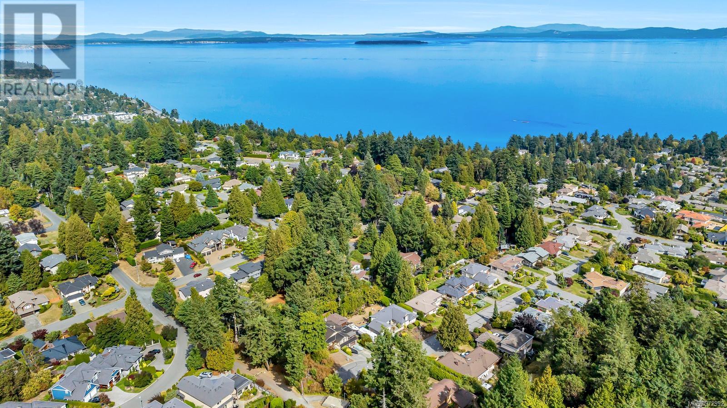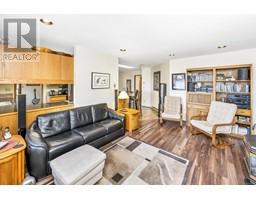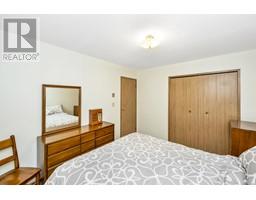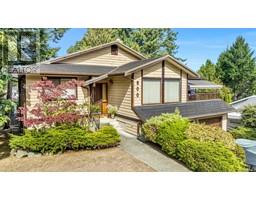3 Bedroom
3 Bathroom
3783 sqft
Fireplace
None
Baseboard Heaters, Hot Water
$1,739,000
The hobbyist or tradesperson’s dream! Beautiful Custom Cordova Bay home with bonus two driveways and two double garages, at the end of quiet street! Fabulous sunny location with sweeping water views. Over 2670 sq ft of living space w/ 3 bedrooms & 3 baths, easy to suite if needed. Upstairs features large Primary, spacious 2nd bedroom & 2 full baths. Open concept kitchen to family room, formal dining, living room, 2 gas fireplaces. East facing ocean views from every window and sundeck. Lower level offers a bedroom, bathroom, laundry & huge flex room area. Cedar exterior with rubber F/P 50-year roof. Large private yard with additional garden shed, and extensive parking for RV, boat and extra vehicles. 200 Amp service. Close to several parks, beaches, recreation, golf courses, hiking trails & some of the best schools Victoria has to offer. (id:46227)
Property Details
|
MLS® Number
|
972992 |
|
Property Type
|
Single Family |
|
Neigbourhood
|
Cordova Bay |
|
Parking Space Total
|
8 |
|
Plan
|
Vip40868 |
|
Structure
|
Shed, Workshop |
Building
|
Bathroom Total
|
3 |
|
Bedrooms Total
|
3 |
|
Constructed Date
|
1985 |
|
Cooling Type
|
None |
|
Fireplace Present
|
Yes |
|
Fireplace Total
|
2 |
|
Heating Fuel
|
Natural Gas |
|
Heating Type
|
Baseboard Heaters, Hot Water |
|
Size Interior
|
3783 Sqft |
|
Total Finished Area
|
2672 Sqft |
|
Type
|
House |
Land
|
Acreage
|
No |
|
Size Irregular
|
10372 |
|
Size Total
|
10372 Sqft |
|
Size Total Text
|
10372 Sqft |
|
Zoning Type
|
Residential |
Rooms
| Level |
Type |
Length |
Width |
Dimensions |
|
Lower Level |
Storage |
|
|
5'7 x 8'7 |
|
Lower Level |
Laundry Room |
|
|
4'11 x 8'9 |
|
Lower Level |
Bathroom |
|
|
8'4 x 4'10 |
|
Lower Level |
Bedroom |
|
|
11'10 x 9'11 |
|
Lower Level |
Den |
|
|
9'11 x 10'10 |
|
Lower Level |
Recreation Room |
|
|
22'1 x 22'4 |
|
Main Level |
Porch |
|
|
5'2 x 4'0 |
|
Main Level |
Dining Room |
|
|
11'1 x 10'11 |
|
Main Level |
Living Room |
|
|
16'6 x 19'4 |
|
Main Level |
Entrance |
|
|
5'8 x 3'6 |
|
Main Level |
Kitchen |
|
|
15'9 x 10'2 |
|
Main Level |
Bedroom |
|
|
11'0 x 10'5 |
|
Main Level |
Bathroom |
|
|
7'0 x 7'5 |
|
Main Level |
Family Room |
|
|
15'7 x 12'4 |
|
Main Level |
Ensuite |
|
|
6'10 x 7'3 |
|
Main Level |
Primary Bedroom |
|
|
15'0 x 12'11 |
|
Other |
Workshop |
|
|
21'4 x 23'2 |
|
Auxiliary Building |
Other |
|
|
10'0 x 6'0 |
https://www.realtor.ca/real-estate/27285648/800-seamist-pl-saanich-cordova-bay





