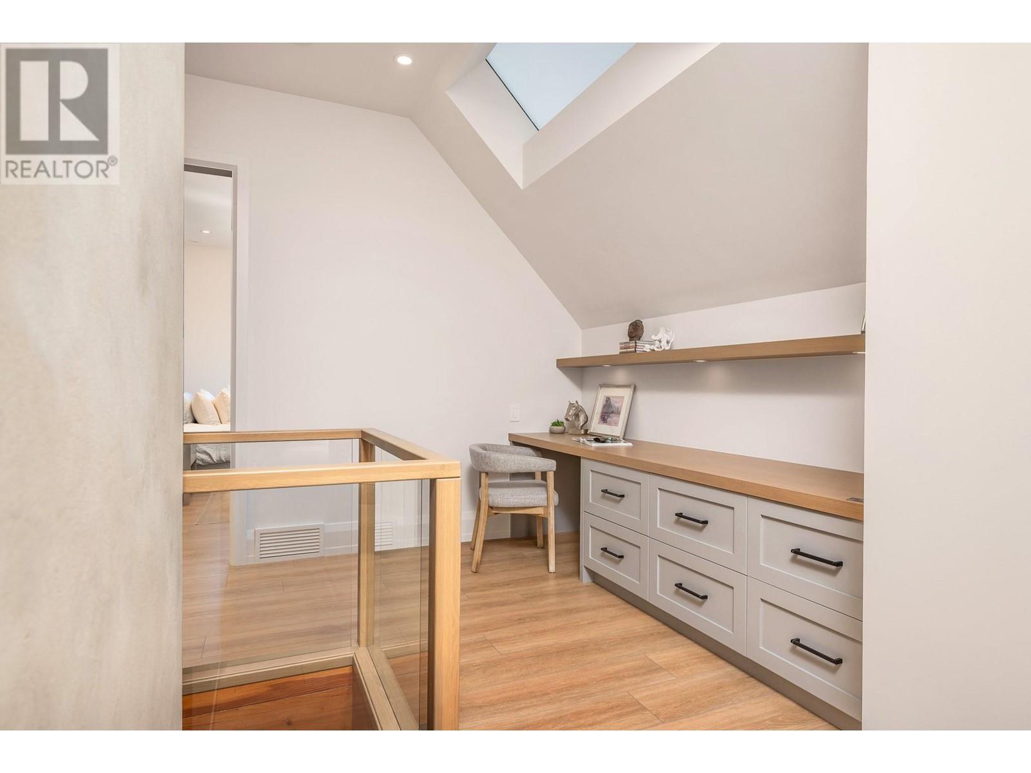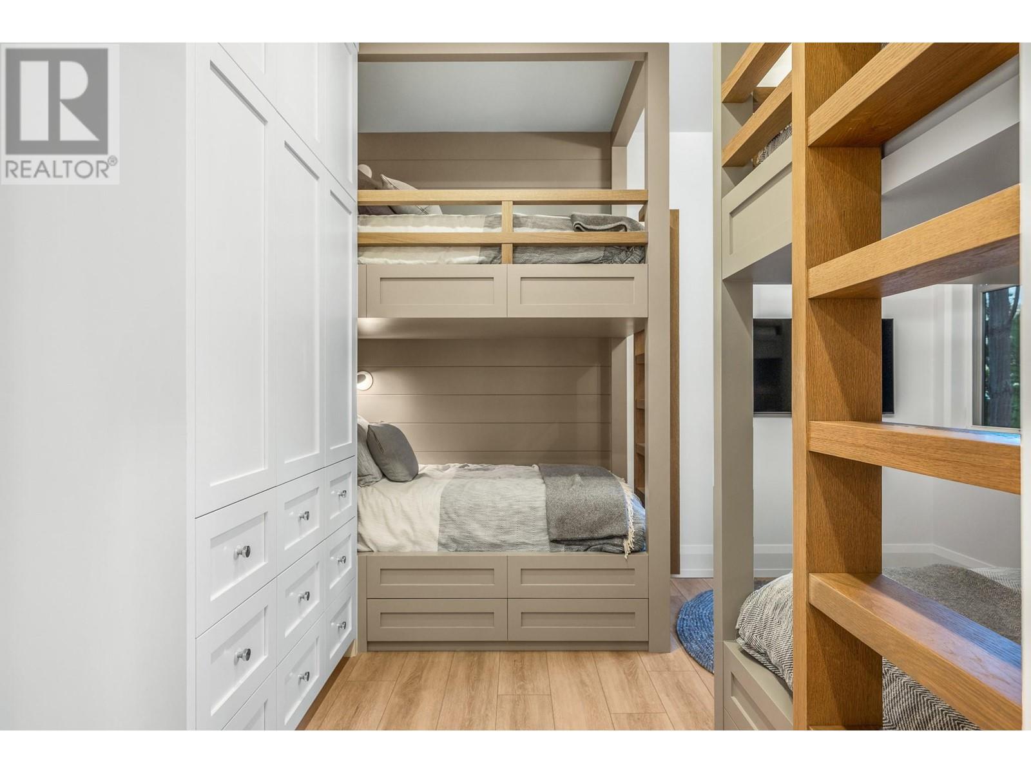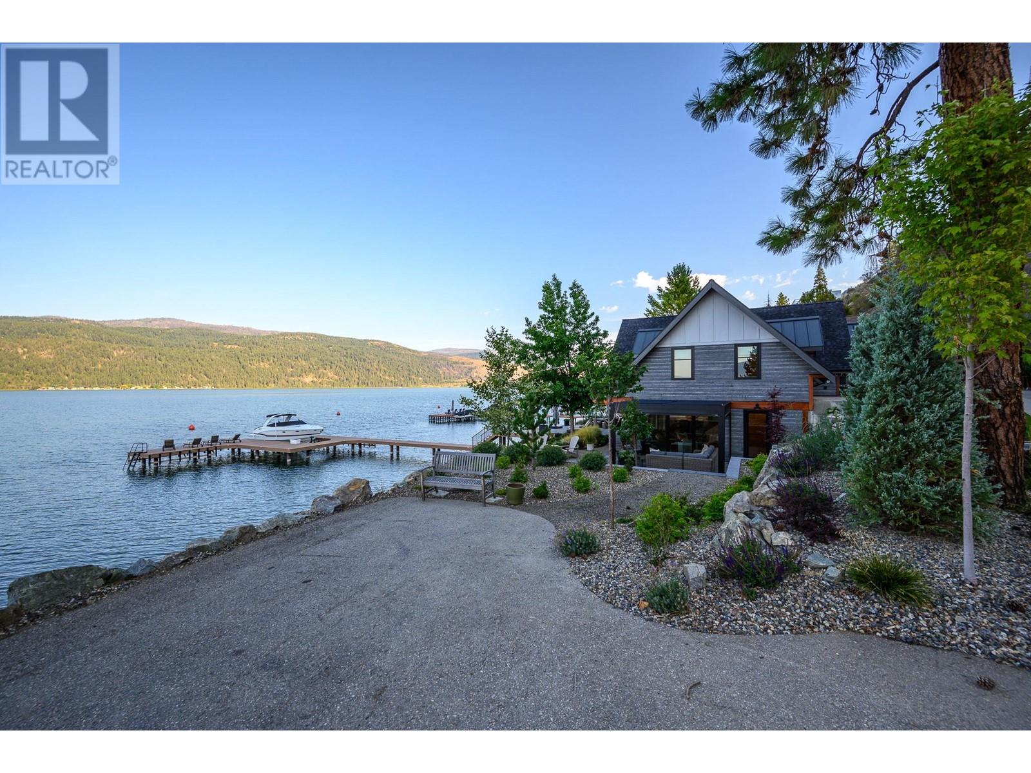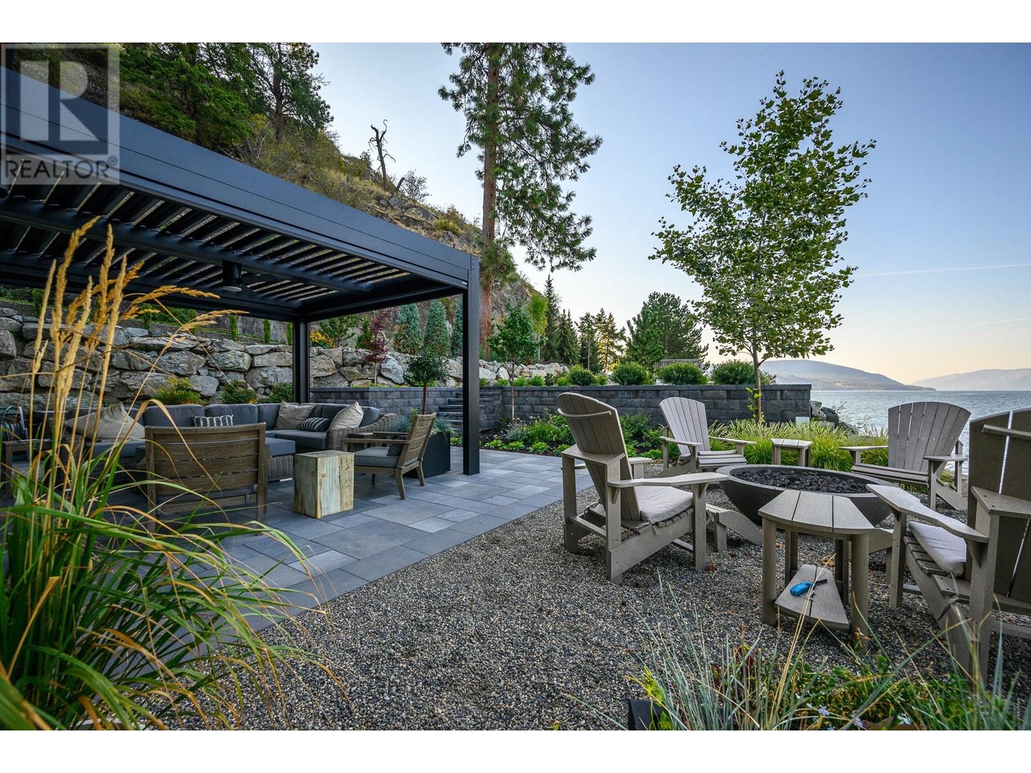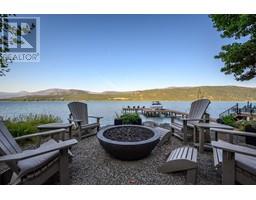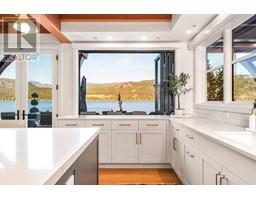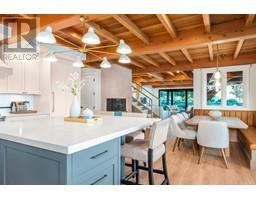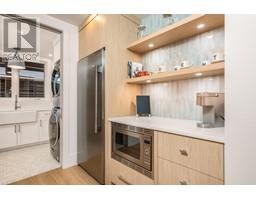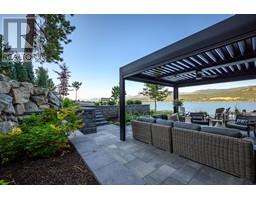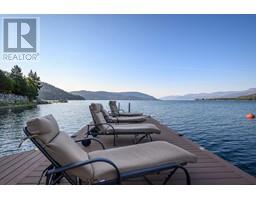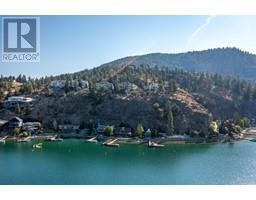80 Kestrel Place Unit# 8 Vernon, British Columbia V1H 1T6
$3,980,000Maintenance, Insurance, Ground Maintenance, Other, See Remarks
$125 Monthly
Maintenance, Insurance, Ground Maintenance, Other, See Remarks
$125 MonthlyThe ultimate “Hampton Beach” waterfront Cottage on Okanagan Lake! Step into the ambiance of this waterfront home, masterfully designed for elegance and comfort. Completely rebuilt in 2023, every inch of this residence is crafted for functionality and lake life enjoyment. The great room features beamed wooden ceilings, luxury vinyl flooring, quartz countertops, in-floor heating, and central cooling. The space is filled with fabulous built-ins, including a wet bar which includes a wine fridge, beverage drawer and ice maker. With 3.5 stunning bathrooms and a primary suite boasting automated blinds and a ceiling-hidden TV, luxury is woven into every detail. The home includes three additional bedrooms, one of which features custom bunk beds. The kitchen, equipped with a massive island and Nano windows that open to the patio, seamlessly connects to the many outdoor living areas, including a sunroom, fire bowl area, and summer kitchen. A new custom dock with expanded sitting areas completes this exquisite property. Nestled in an exclusive gated waterfront neighbourhood, shared by only 15 other homeowners, this residence offers privacy and luxury on the water's edge. (id:46227)
Property Details
| MLS® Number | 10322178 |
| Property Type | Single Family |
| Neigbourhood | Adventure Bay |
| Community Features | Pets Allowed, Pet Restrictions, Pets Allowed With Restrictions |
| Features | Central Island |
| Parking Space Total | 3 |
| Structure | Dock |
Building
| Bathroom Total | 4 |
| Bedrooms Total | 4 |
| Appliances | Range, Refrigerator, Dishwasher, Hot Water Instant, Microwave, Hood Fan, Washer & Dryer, Water Softener, Wine Fridge |
| Constructed Date | 2002 |
| Construction Style Attachment | Detached |
| Cooling Type | Central Air Conditioning |
| Exterior Finish | Stone, Composite Siding |
| Fireplace Fuel | Gas |
| Fireplace Present | Yes |
| Fireplace Type | Unknown |
| Flooring Type | Vinyl |
| Half Bath Total | 1 |
| Heating Type | Forced Air, Radiant Heat |
| Roof Material | Asphalt Shingle |
| Roof Style | Unknown |
| Stories Total | 2 |
| Size Interior | 3334 Sqft |
| Type | House |
| Utility Water | Municipal Water |
Parking
| See Remarks |
Land
| Acreage | No |
| Sewer | Municipal Sewage System |
| Size Irregular | 0.14 |
| Size Total | 0.14 Ac|under 1 Acre |
| Size Total Text | 0.14 Ac|under 1 Acre |
| Surface Water | Lake |
| Zoning Type | Unknown |
Rooms
| Level | Type | Length | Width | Dimensions |
|---|---|---|---|---|
| Second Level | 5pc Bathroom | 15'3'' x 8'6'' | ||
| Second Level | Bedroom | 15'8'' x 11'6'' | ||
| Second Level | Bedroom | 15'8'' x 11'7'' | ||
| Second Level | 4pc Ensuite Bath | 8'1'' x 7'1'' | ||
| Second Level | Bedroom | 13'10'' x 12'1'' | ||
| Second Level | 4pc Ensuite Bath | 16'9'' x 7'8'' | ||
| Second Level | Primary Bedroom | 20'8'' x 13'1'' | ||
| Main Level | Utility Room | 14'11'' x 7'5'' | ||
| Main Level | Other | 7'3'' x 9'6'' | ||
| Main Level | Laundry Room | 6'11'' x 9'7'' | ||
| Main Level | 2pc Bathroom | 7'2'' x 3'5'' | ||
| Main Level | Living Room | 24'8'' x 14'5'' | ||
| Main Level | Dining Room | 9'1'' x 17'9'' | ||
| Main Level | Kitchen | 15'5'' x 17'9'' |
https://www.realtor.ca/real-estate/27345539/80-kestrel-place-unit-8-vernon-adventure-bay











