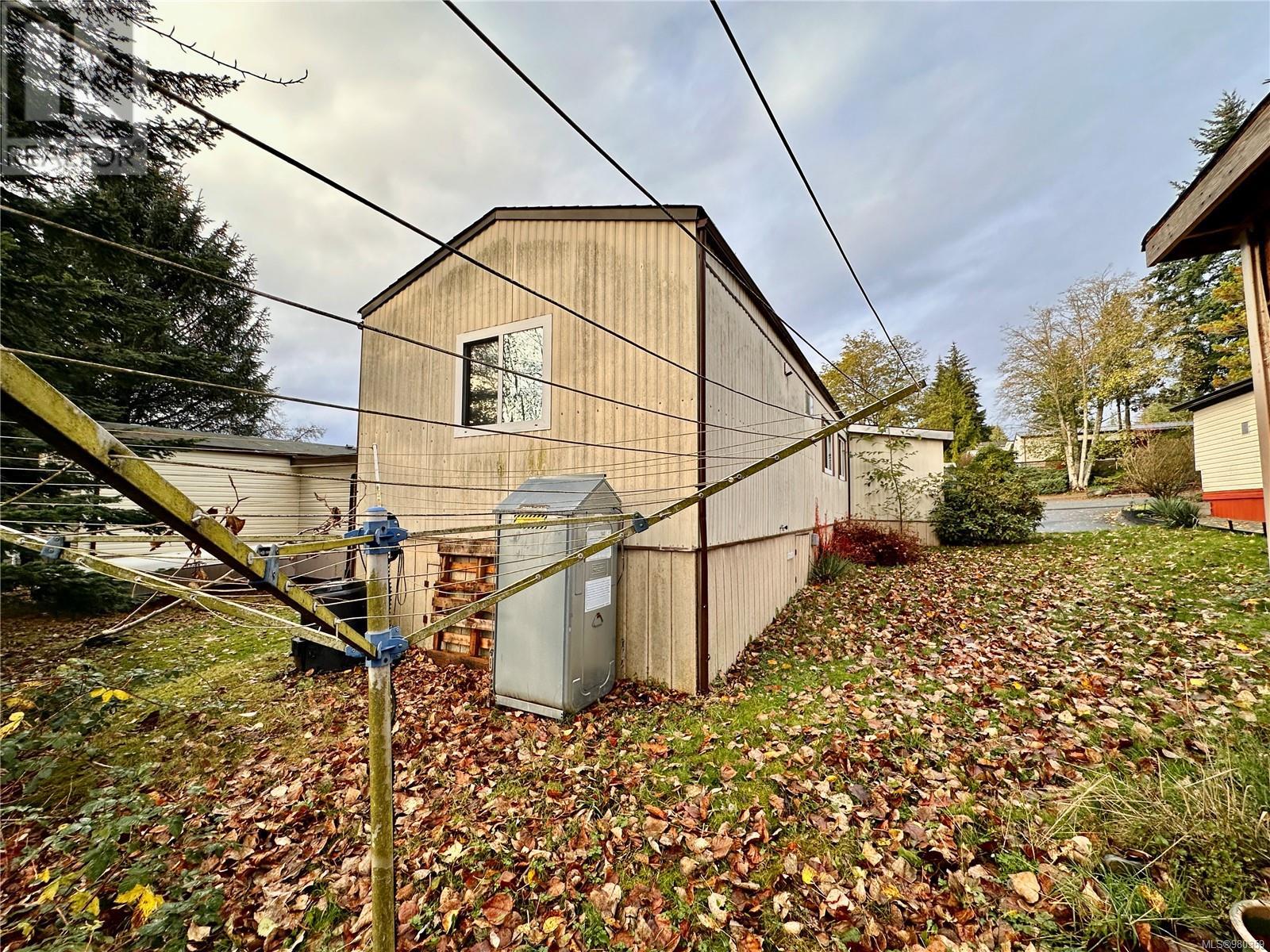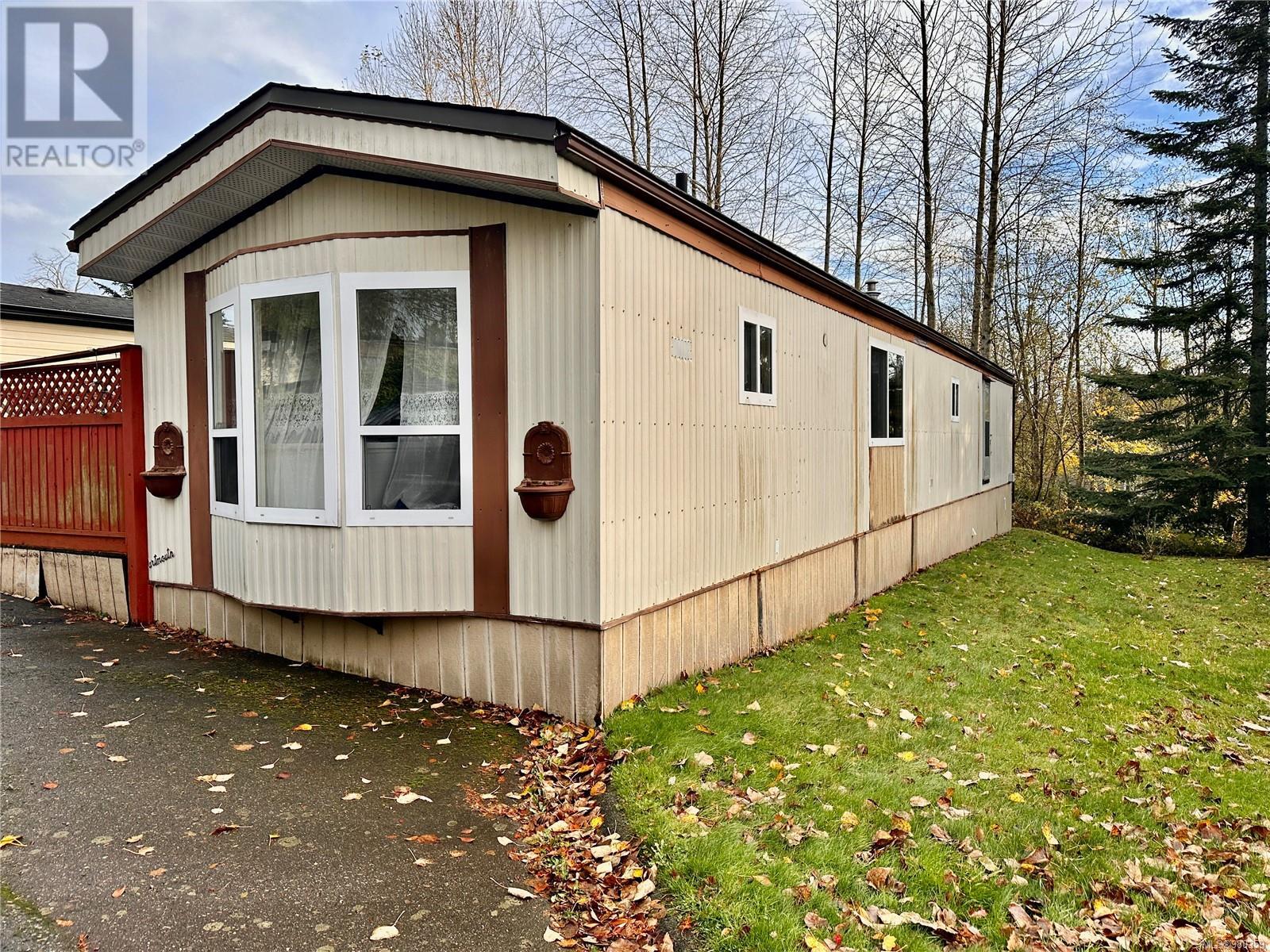2 Bedroom
1 Bathroom
1044 sqft
Fireplace
None
Forced Air
$160,000Maintenance,
$880 Monthly
Nestled in Shellbourne, this spacious manufactured home offers comfort and convenience just minutes from the Beaver Lodge walking trails and the college. Step into an inviting open-plan layout that seamlessly connects the living, dining, and kitchen areas, creating an ideal space for both relaxing and entertaining. The home boasts a private deck perfect for enjoying the outdoors. Situated in a well-maintained park, this property offers a great opportunity to make it your own. Enjoy the blend of quiet park living with easy access to nearby amenities. The new buyer will have to install vinyl siding and some deck work within six months after possession. This home is vacant, making quick possession possible. (id:46227)
Property Details
|
MLS® Number
|
980359 |
|
Property Type
|
Single Family |
|
Neigbourhood
|
Campbell River Central |
|
Community Features
|
Pets Allowed With Restrictions, Family Oriented |
|
Parking Space Total
|
2 |
|
Structure
|
Shed |
Building
|
Bathroom Total
|
1 |
|
Bedrooms Total
|
2 |
|
Appliances
|
Refrigerator, Stove, Washer, Dryer |
|
Constructed Date
|
1983 |
|
Cooling Type
|
None |
|
Fireplace Present
|
Yes |
|
Fireplace Total
|
1 |
|
Heating Fuel
|
Oil |
|
Heating Type
|
Forced Air |
|
Size Interior
|
1044 Sqft |
|
Total Finished Area
|
1044 Sqft |
|
Type
|
Manufactured Home |
Parking
Land
|
Access Type
|
Road Access |
|
Acreage
|
No |
|
Zoning Description
|
Mhp |
|
Zoning Type
|
Other |
Rooms
| Level |
Type |
Length |
Width |
Dimensions |
|
Main Level |
Laundry Room |
|
|
7'9 x 5'6 |
|
Main Level |
Living Room |
|
|
14'2 x 20'11 |
|
Main Level |
Kitchen |
|
|
15'4 x 13'3 |
|
Main Level |
Bedroom |
|
|
15'8 x 10'0 |
|
Main Level |
Primary Bedroom |
|
|
10'8 x 10'7 |
|
Main Level |
Bathroom |
|
|
7'9 x 7'5 |
https://www.realtor.ca/real-estate/27647069/80-1160-shellbourne-blvd-campbell-river-campbell-river-central




















































