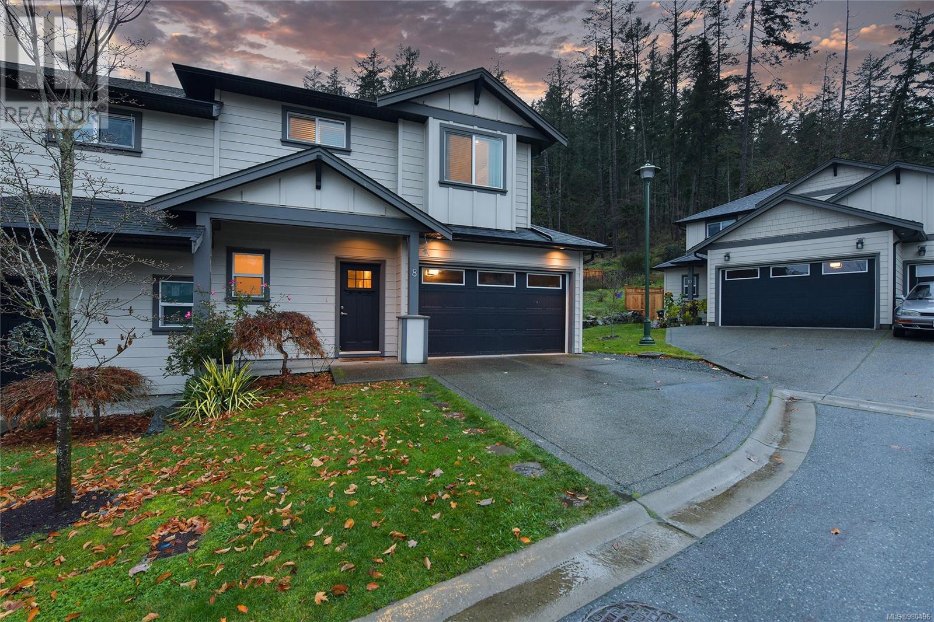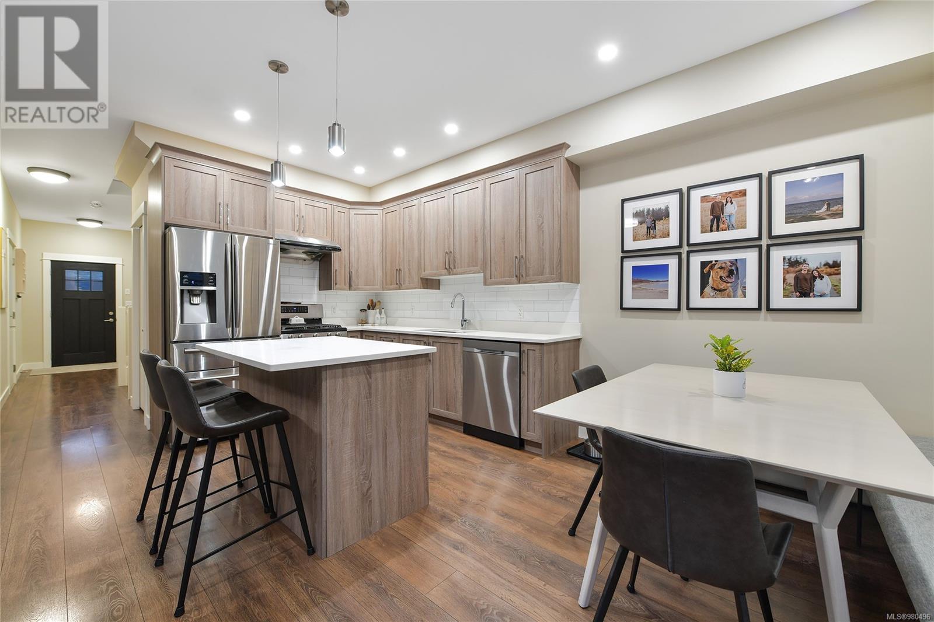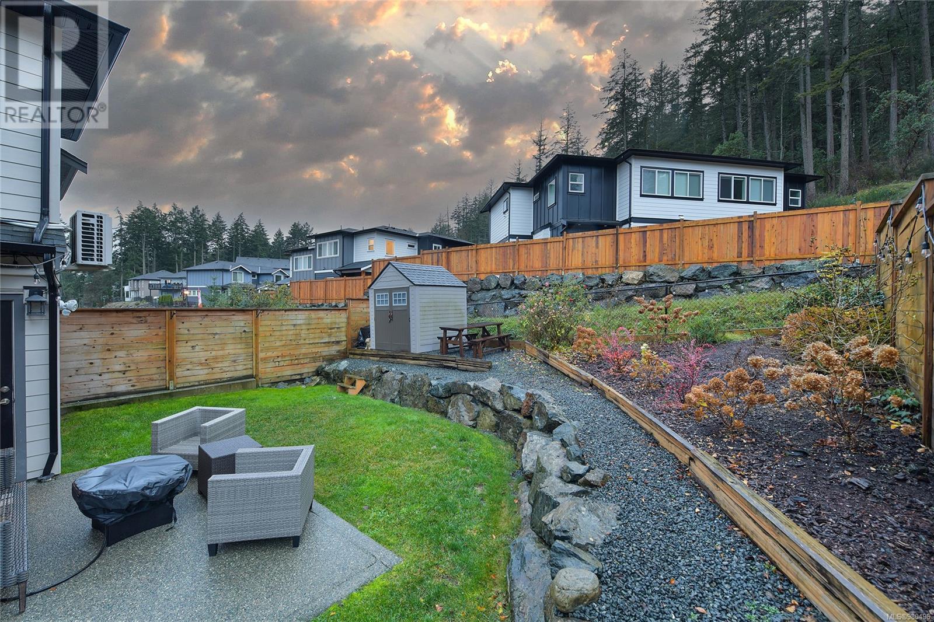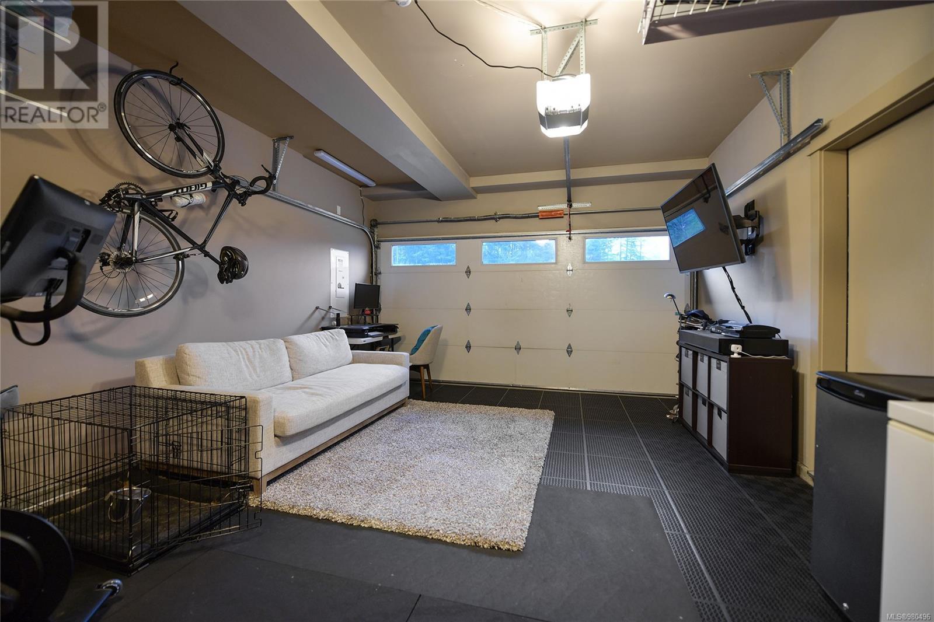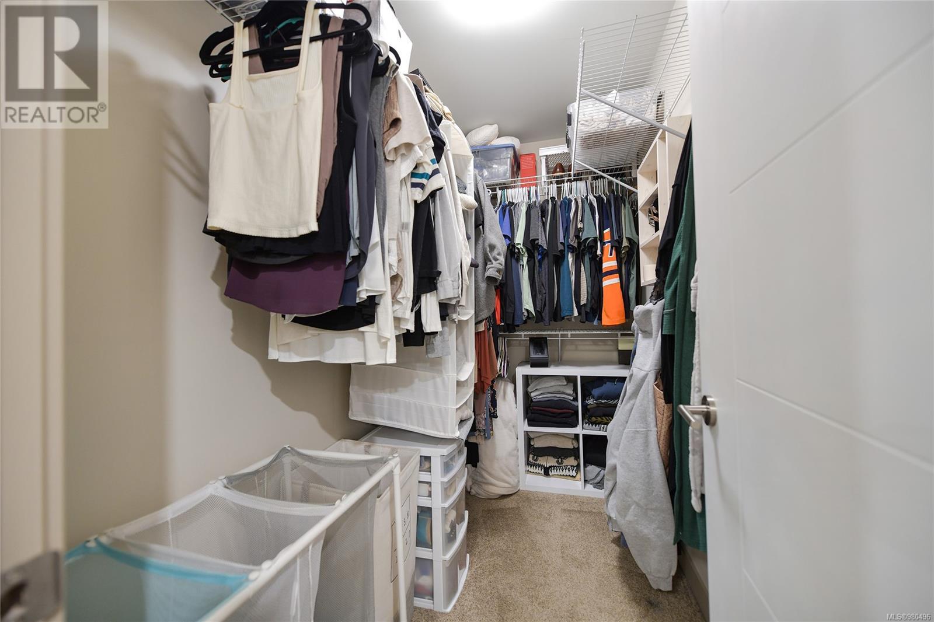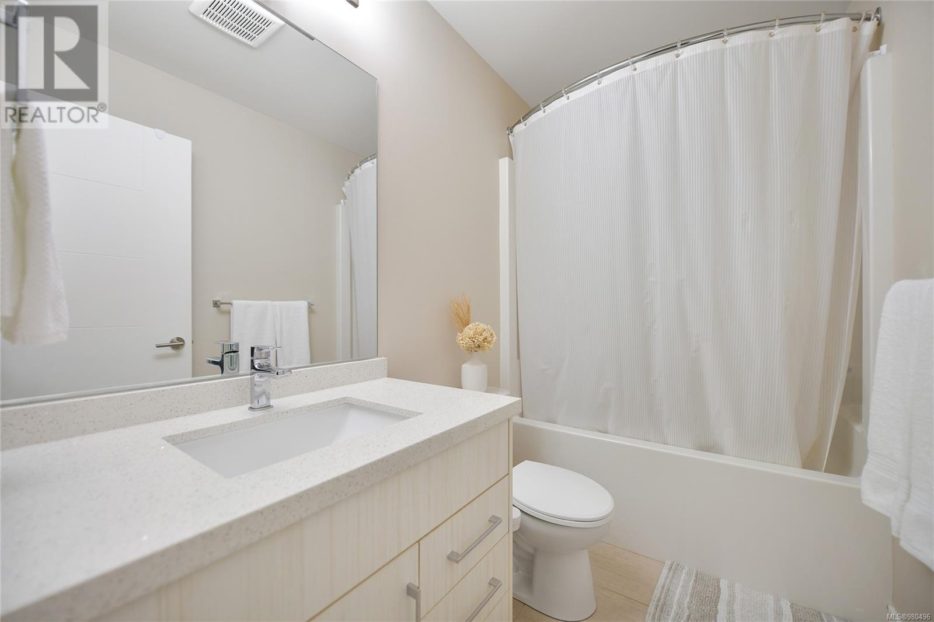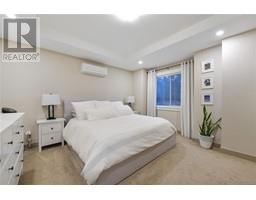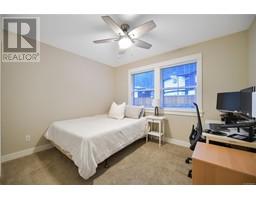8 Casey Pl View Royal, British Columbia V9B 0S9
$849,900Maintenance,
$250 Monthly
Maintenance,
$250 MonthlyWelcome home to this delightful 3-bedroom townhome, perfect for a family starter or those looking to downsize without compromising on space or comfort. Featuring a well-designed layout, this home offers a warm and inviting interior with an open-concept living area that’s perfect for entertaining or cozy nights in. The bright kitchen flows seamlessly into the dining space, making meal times a breeze, while the private, fully-fenced backyard is ideal for children, pets, or simply enjoying sunny afternoons. Situated in a fantastic, family-friendly neighbourhood, you’re just moments away from Thetis Lake, perfect for weekend hikes and swimming, and the popular Galloping Goose Trail. Easy highway access makes commuting a breeze. This property offers the best of both worlds: the tranquility of nature with the convenience of urban amenities just a short drive away. With its blend of comfort, location, and lifestyle, this home is an opportunity you don’t want to miss. (id:46227)
Open House
This property has open houses!
1:00 pm
Ends at:3:00 pm
Property Details
| MLS® Number | 980496 |
| Property Type | Single Family |
| Neigbourhood | Six Mile |
| Community Features | Pets Allowed With Restrictions, Family Oriented |
| Features | Irregular Lot Size |
| Parking Space Total | 5 |
| Plan | Eps3846 |
| Structure | Shed, Patio(s) |
Building
| Bathroom Total | 3 |
| Bedrooms Total | 3 |
| Constructed Date | 2017 |
| Cooling Type | Air Conditioned |
| Fireplace Present | Yes |
| Fireplace Total | 1 |
| Heating Fuel | Electric, Natural Gas |
| Heating Type | Heat Pump |
| Size Interior | 1583 Sqft |
| Total Finished Area | 1376 Sqft |
| Type | Row / Townhouse |
Land
| Acreage | No |
| Size Irregular | 1697 |
| Size Total | 1697 Sqft |
| Size Total Text | 1697 Sqft |
| Zoning Type | Multi-family |
Rooms
| Level | Type | Length | Width | Dimensions |
|---|---|---|---|---|
| Second Level | Bedroom | 11'6 x 9'3 | ||
| Second Level | Bedroom | 11'7 x 9'2 | ||
| Second Level | Laundry Room | 9'7 x 4'10 | ||
| Second Level | Ensuite | 3-Piece | ||
| Second Level | Bathroom | 4-Piece | ||
| Second Level | Primary Bedroom | 13'6 x 13'2 | ||
| Main Level | Bathroom | 2-Piece | ||
| Main Level | Kitchen | 16'11 x 11'7 | ||
| Main Level | Living Room | 12'11 x 10'7 | ||
| Main Level | Entrance | 9'11 x 5'8 | ||
| Other | Patio | 14' x 10' |
https://www.realtor.ca/real-estate/27654042/8-casey-pl-view-royal-six-mile



