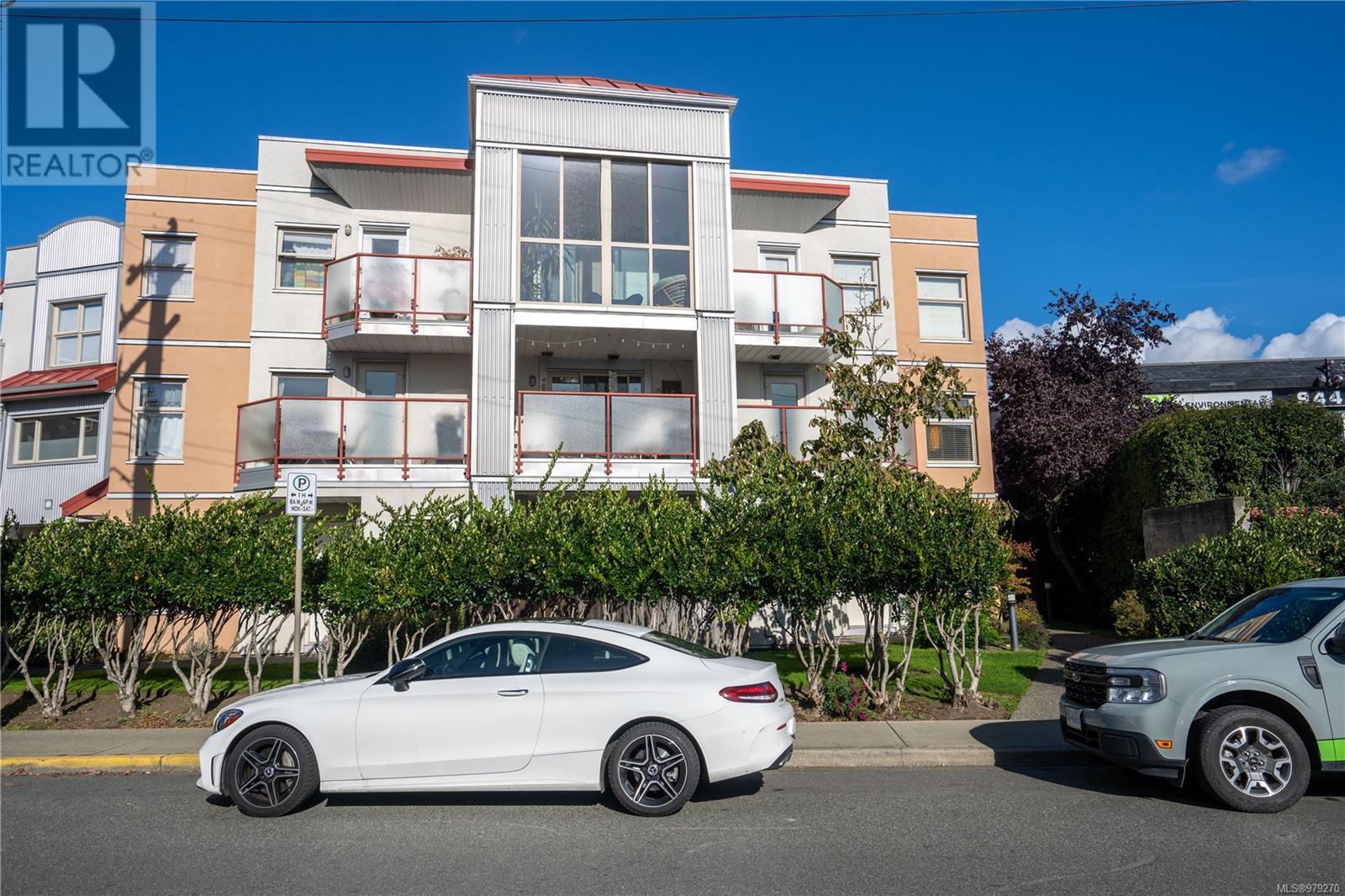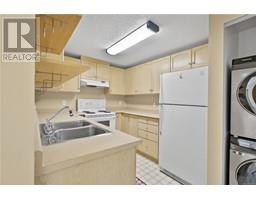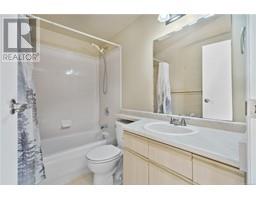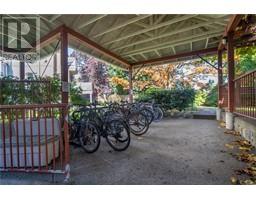8 930 North Park St Victoria, British Columbia V8T 1C6
$489,000Maintenance,
$336 Monthly
Maintenance,
$336 MonthlyOH Sat Nov 2 11:30-1PM. PATIO-style, level entry corner unit townhome located in the heart of Victoria facing southeast! This large 1 bedrm + Den has a great floorplan including living rm/dining rm w/access to patio complete w/cozy electric F/P, spacious kitchen, main primary bedrm with lots of closet space, and handy den/small bedrm. Insuite (newer)laundry for your convenience, a 4pc bathroom, and entry space. A very convenient and central downtown location on a quiet street. This is one of the few townhomes in the complex with a front entrance from the street level for ease of walkability access, perfect for mobility constraints. Within walking distance to Victoria Inner Harbor, amenities, restaurants, coffee shops, and theatres. Dog or Cat allowed! Perfect for investors or first-time buyers. Comes with a secure underground parking spot, inner courtyard bike rack, storage locker and common guest rm option in complex.An ideal location to walk and bike to work in a neighborhood in downtown Victoria. (id:46227)
Open House
This property has open houses!
11:30 am
Ends at:1:00 pm
Property Details
| MLS® Number | 979270 |
| Property Type | Single Family |
| Neigbourhood | Central Park |
| Community Name | Park Place |
| Community Features | Pets Allowed, Family Oriented |
| Features | Central Location, Private Setting, Other |
| Parking Space Total | 1 |
| Plan | Vis3462 |
| Structure | Patio(s) |
Building
| Bathroom Total | 1 |
| Bedrooms Total | 2 |
| Architectural Style | Westcoast |
| Constructed Date | 1994 |
| Cooling Type | None |
| Fireplace Present | Yes |
| Fireplace Total | 1 |
| Heating Type | Baseboard Heaters |
| Size Interior | 709 Sqft |
| Total Finished Area | 709 Sqft |
| Type | Row / Townhouse |
Parking
| Underground |
Land
| Acreage | No |
| Size Irregular | 785 |
| Size Total | 785 Sqft |
| Size Total Text | 785 Sqft |
| Zoning Type | Multi-family |
Rooms
| Level | Type | Length | Width | Dimensions |
|---|---|---|---|---|
| Main Level | Patio | 8 ft | 7 ft | 8 ft x 7 ft |
| Main Level | Bedroom | 9 ft | 8 ft | 9 ft x 8 ft |
| Main Level | Bathroom | 4-Piece | ||
| Main Level | Primary Bedroom | 14 ft | 12 ft | 14 ft x 12 ft |
| Main Level | Living Room/dining Room | 22 ft | 12 ft | 22 ft x 12 ft |
| Main Level | Kitchen | 12 ft | 8 ft | 12 ft x 8 ft |
https://www.realtor.ca/real-estate/27599381/8-930-north-park-st-victoria-central-park












































