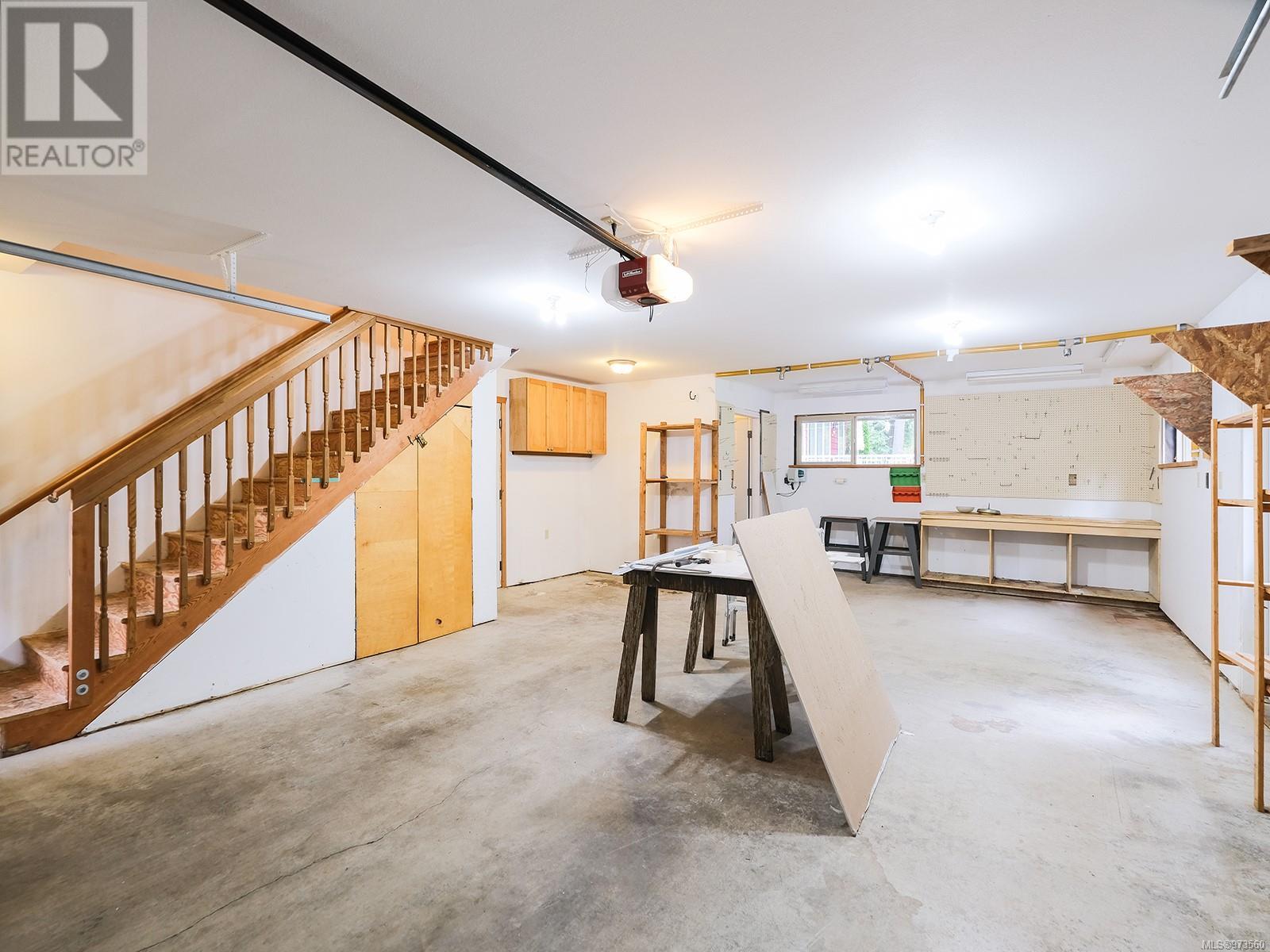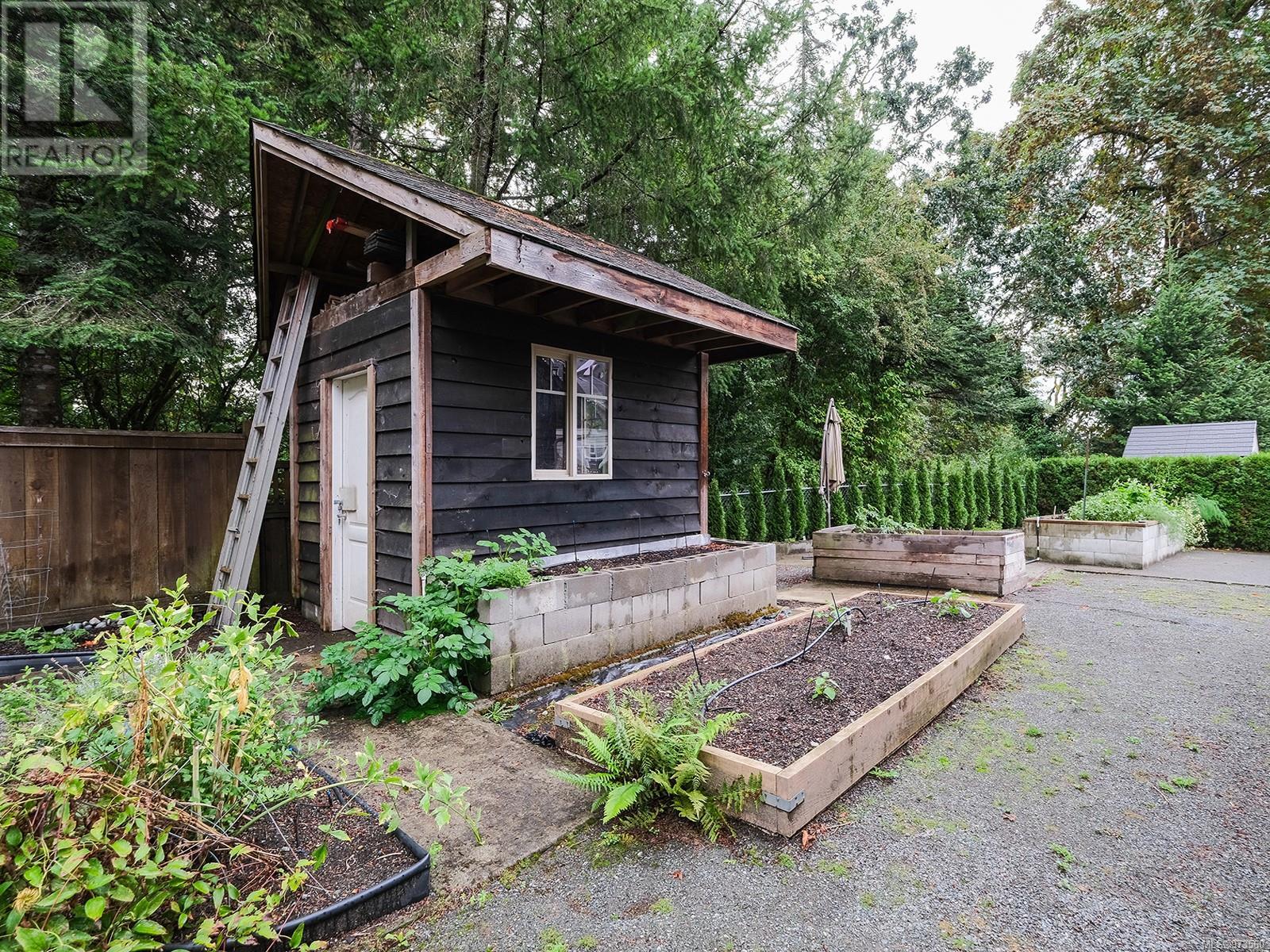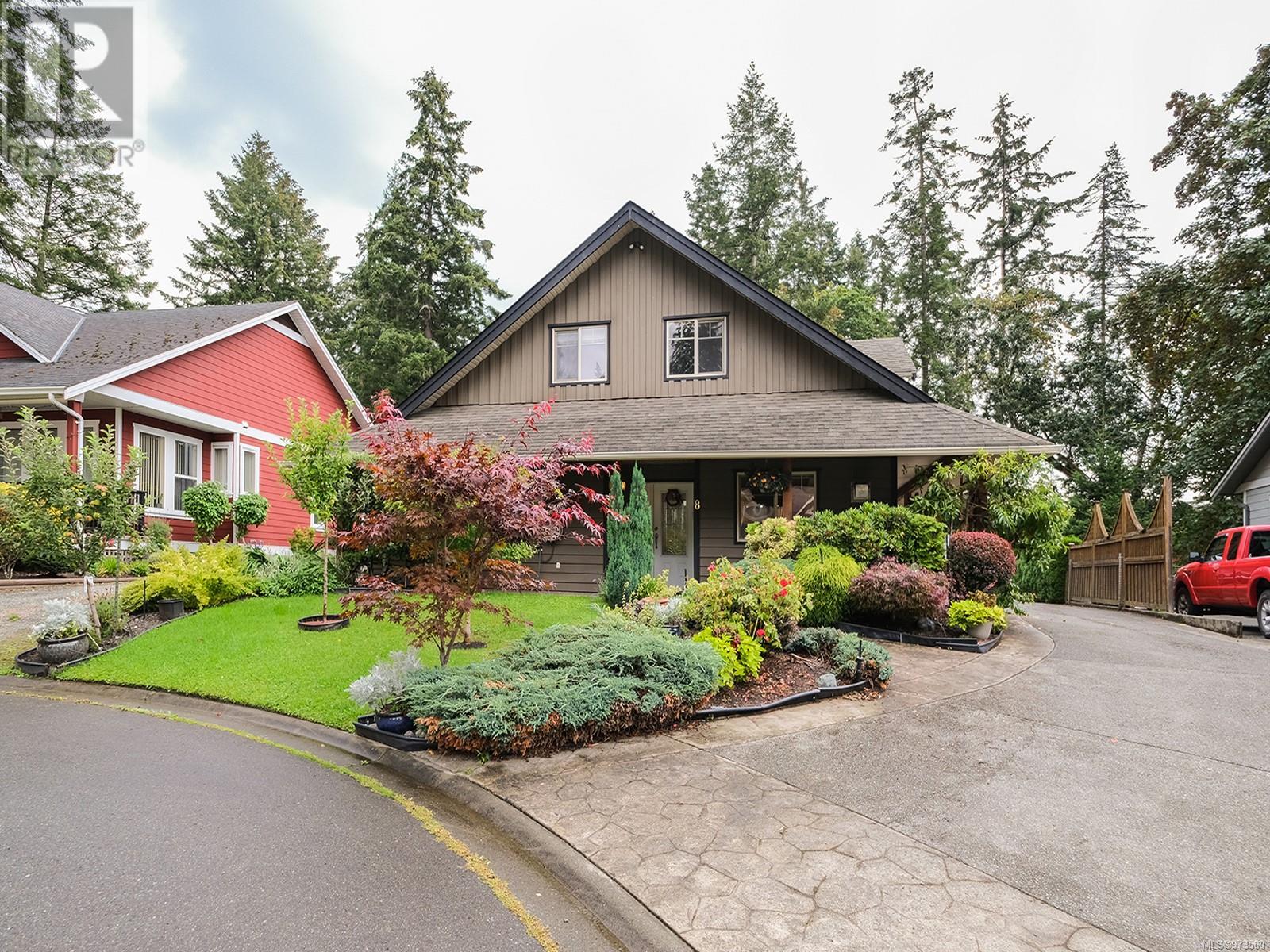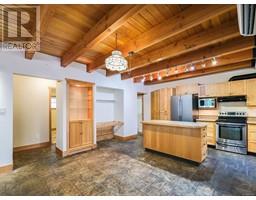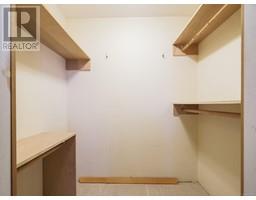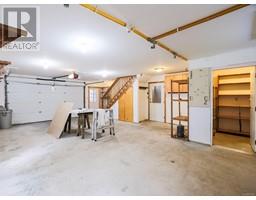2 Bedroom
3 Bathroom
2122 sqft
Fireplace
Air Conditioned
Baseboard Heaters, Heat Pump
$749,000
Welcome to 8-6054 York Road, a 2,122 sq. ft. family home nestled in a serene cul-de-sac. Built in 2005 & lovingly cared for by its original owner, this charming 2-bed, 3-bath residence sits on a 0.18-acre lot, offering both space & privacy for your life. The open concept living area is bathed in natural light, creating a warm, inviting atmosphere perfect for entertaining or relaxing. The kitchen, with its modern appliances & ample counter space, is a chef's delight. Both beds are generously sized, with the primary featuring an en-suite bath & a walk-in closet. A 3rd bath adds convenience for guests & a large flex room above the living area offers room for hobbies & expansion. Step outside to the beautifully landscaped lot, ideal for outdoor gatherings or quiet, peaceful evenings. With its perfect blend of comfort & convenience, this home is a must-see for anyone seeking a well-maintained home in a prime location- Close to trails, town & everything the Valley has to offer. (id:46227)
Property Details
|
MLS® Number
|
973560 |
|
Property Type
|
Single Family |
|
Neigbourhood
|
East Duncan |
|
Community Features
|
Pets Allowed With Restrictions, Family Oriented |
|
Features
|
Central Location, Cul-de-sac, Southern Exposure, Wooded Area, Other |
|
Parking Space Total
|
4 |
|
Structure
|
Shed |
|
View Type
|
Mountain View |
Building
|
Bathroom Total
|
3 |
|
Bedrooms Total
|
2 |
|
Constructed Date
|
2005 |
|
Cooling Type
|
Air Conditioned |
|
Fireplace Present
|
Yes |
|
Fireplace Total
|
1 |
|
Heating Fuel
|
Propane, Other |
|
Heating Type
|
Baseboard Heaters, Heat Pump |
|
Size Interior
|
2122 Sqft |
|
Total Finished Area
|
2122 Sqft |
|
Type
|
House |
Land
|
Access Type
|
Road Access |
|
Acreage
|
No |
|
Size Irregular
|
7841 |
|
Size Total
|
7841 Sqft |
|
Size Total Text
|
7841 Sqft |
|
Zoning Description
|
R2 |
|
Zoning Type
|
Residential |
Rooms
| Level |
Type |
Length |
Width |
Dimensions |
|
Second Level |
Bathroom |
|
|
3-Piece |
|
Second Level |
Bonus Room |
|
|
19'7 x 27'7 |
|
Main Level |
Other |
|
|
7'0 x 6'8 |
|
Main Level |
Laundry Room |
|
|
7'0 x 6'0 |
|
Main Level |
Bathroom |
|
|
2-Piece |
|
Main Level |
Bedroom |
|
|
12'0 x 8'7 |
|
Main Level |
Kitchen |
|
|
17'5 x 9'2 |
|
Main Level |
Dining Room |
|
|
13'6 x 8'9 |
|
Main Level |
Ensuite |
|
|
4-Piece |
|
Main Level |
Primary Bedroom |
|
|
11'1 x 13'4 |
|
Main Level |
Entrance |
|
|
8'2 x 12'2 |
|
Main Level |
Living Room |
|
|
10'3 x 16'3 |
|
Auxiliary Building |
Other |
|
|
9'8 x 7'6 |
https://www.realtor.ca/real-estate/27340780/8-6054-york-rd-duncan-east-duncan




















