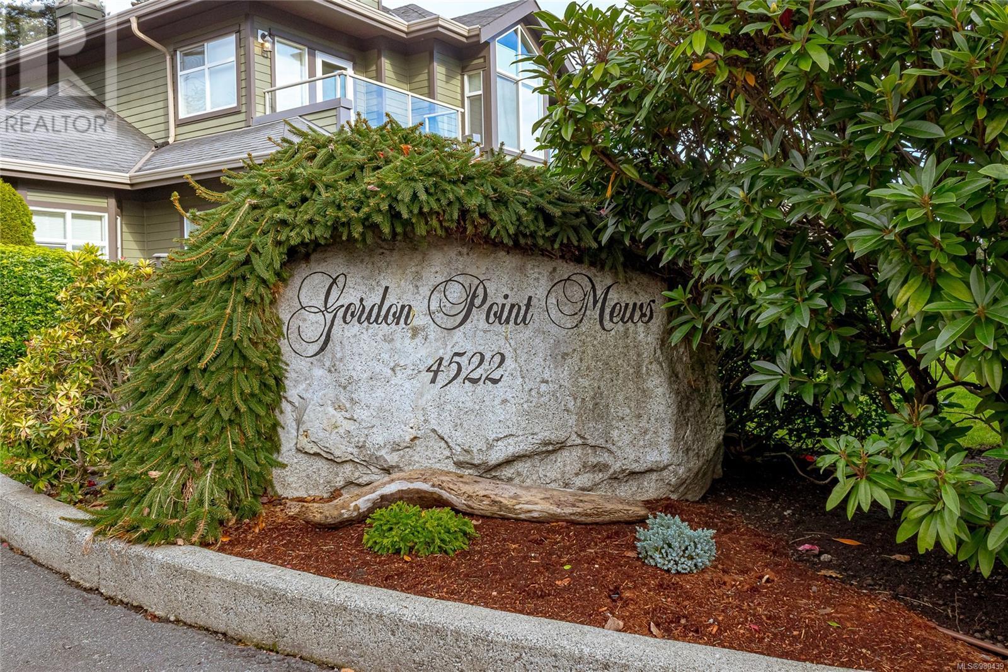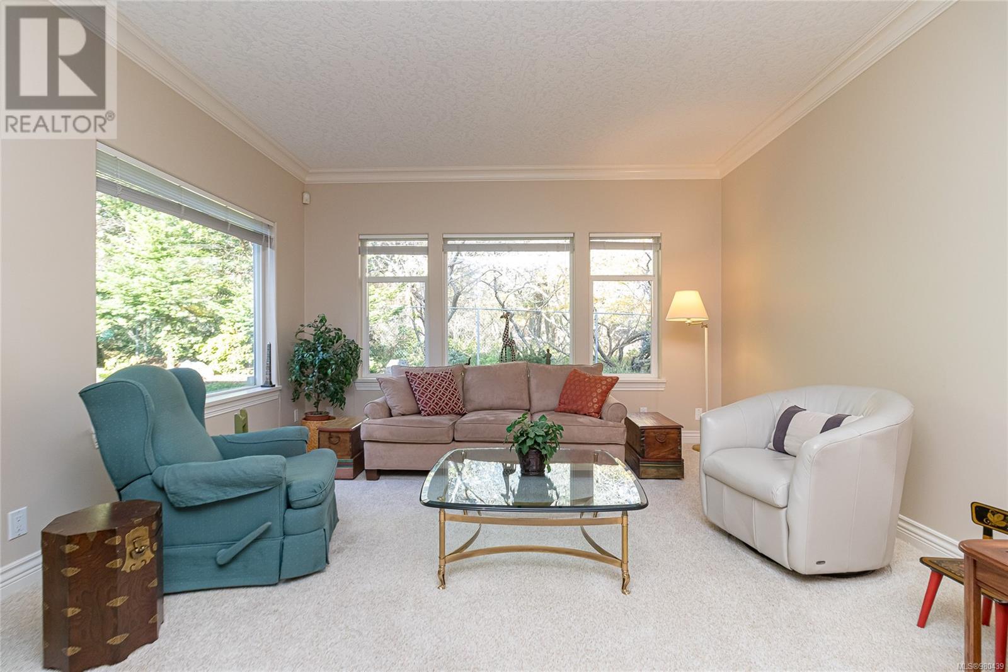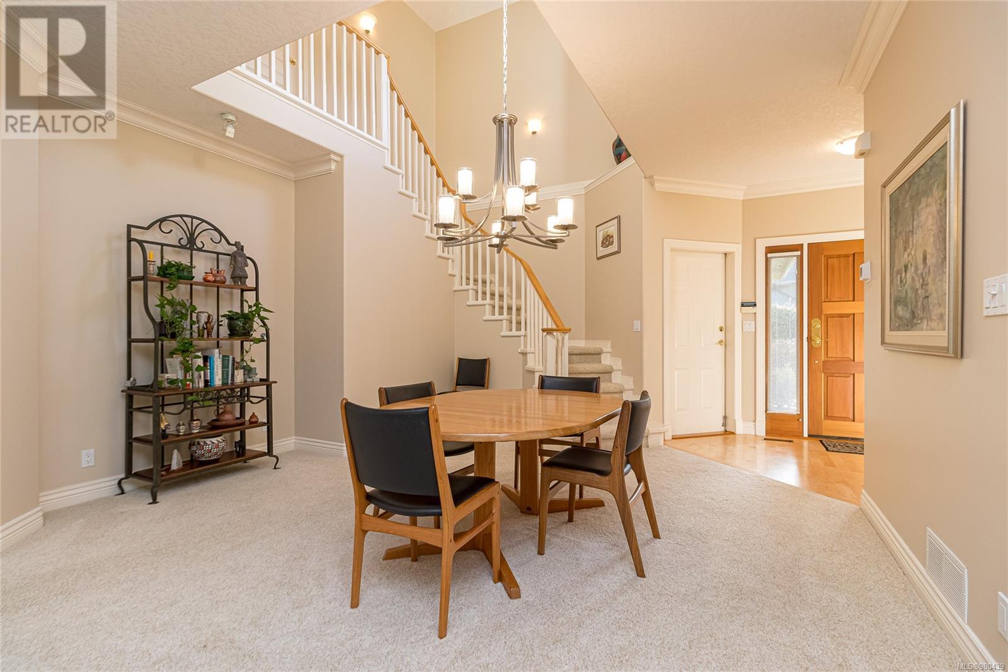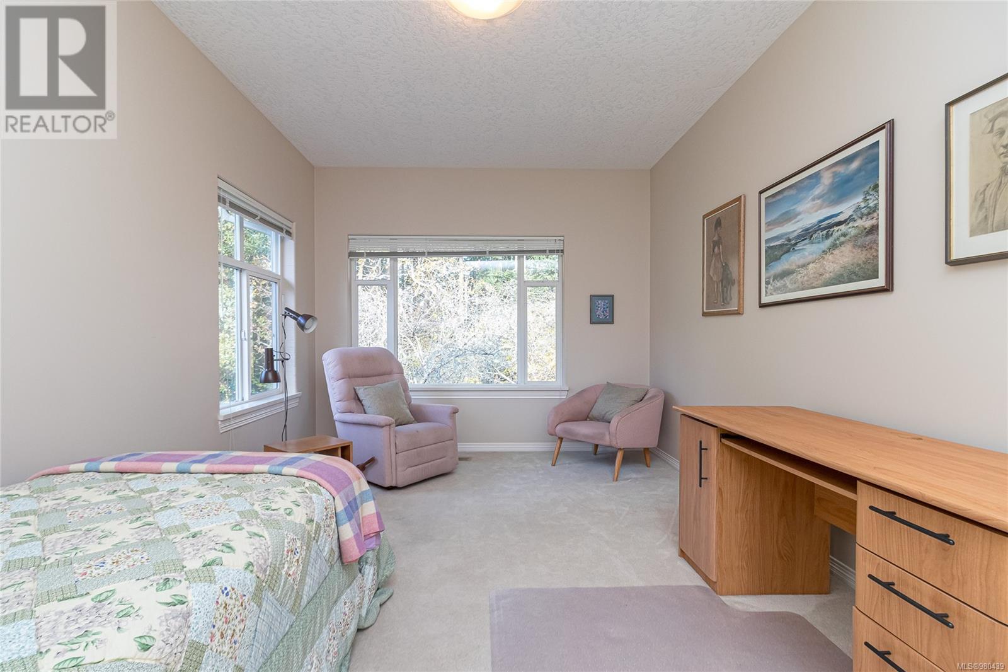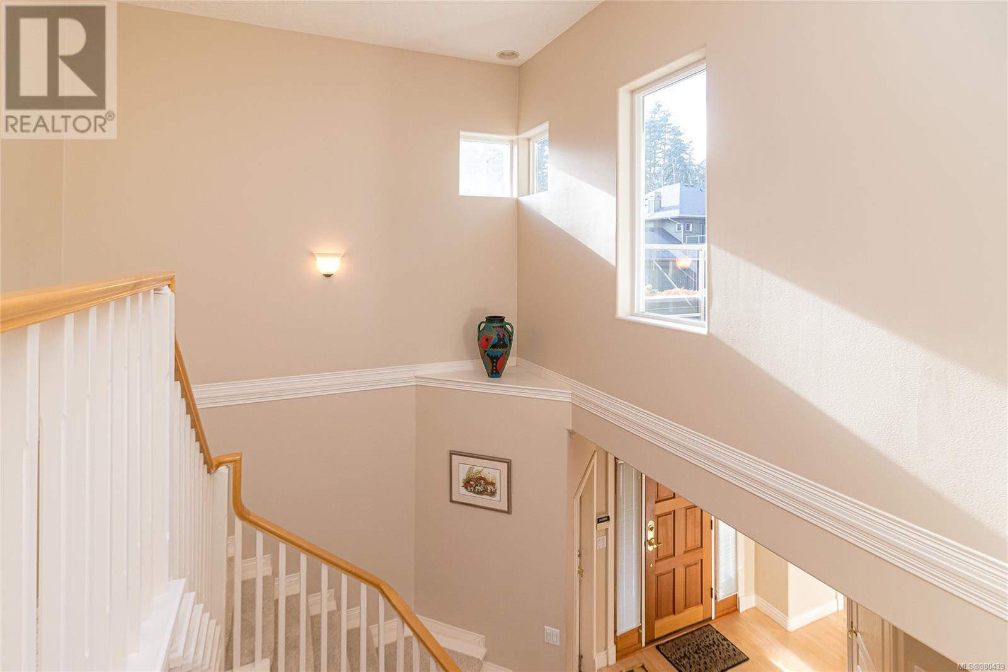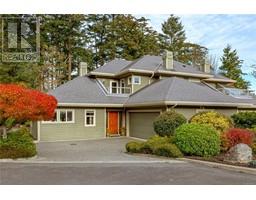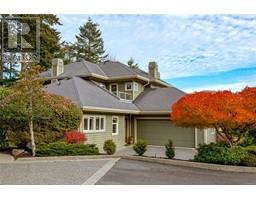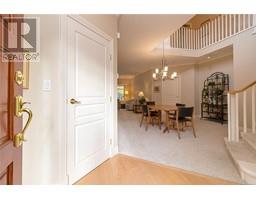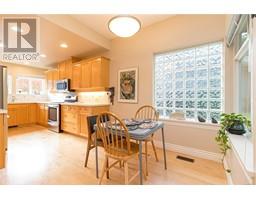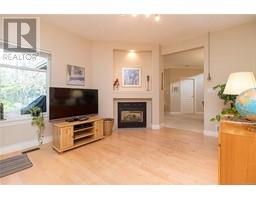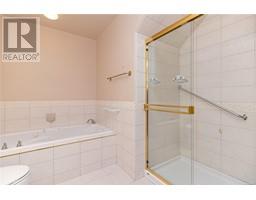8 4522 Gordon Point Dr Saanich, British Columbia V8N 6L4
$1,195,000Maintenance,
$743 Monthly
Maintenance,
$743 MonthlyWELCOME TO EXECUTIVE LIFESTYLE IN SOUGHT AFTER GORDON POINT ESTATES. Sophisticated home offering one level living with ''Large Master on the Main'' including good size ensuite in quiet and secluded corner of an intimate cluster of exclusive townhouses. Adjacent to Ferndale Forest Park and within a short stroll of Glencoe Cove with its stunning panoramic views across the Strait. Entering the spacious entry, your eye will immediately be drawn through the windows to the lush forest, of which living, dining and bedrooms all enjoy unobstructed views. Spacious open floor plan offering very bright living/ dining with feature two-sided gas fireplace. Good size modern kitchen connected to family area and private patio. Up offers lots or room for office/den or family/guests Other delights include high ceilings, woodland-view patio and double garage. Offering country lifestyle with the bonus of shopping & parks just minutes away. (id:46227)
Property Details
| MLS® Number | 980439 |
| Property Type | Single Family |
| Neigbourhood | Gordon Head |
| Community Name | Gordon Point Mews |
| Community Features | Pets Allowed With Restrictions, Age Restrictions |
| Features | Irregular Lot Size |
| Parking Space Total | 2 |
| Plan | Vis4771 |
| Structure | Patio(s) |
Building
| Bathroom Total | 3 |
| Bedrooms Total | 3 |
| Constructed Date | 1999 |
| Cooling Type | None |
| Fireplace Present | Yes |
| Fireplace Total | 1 |
| Heating Fuel | Natural Gas |
| Heating Type | Forced Air |
| Size Interior | 2186 Sqft |
| Total Finished Area | 2186 Sqft |
| Type | Row / Townhouse |
Land
| Acreage | No |
| Size Irregular | 2906 |
| Size Total | 2906 Sqft |
| Size Total Text | 2906 Sqft |
| Zoning Type | Multi-family |
Rooms
| Level | Type | Length | Width | Dimensions |
|---|---|---|---|---|
| Second Level | Bathroom | 4-Piece | ||
| Second Level | Balcony | 7' x 9' | ||
| Second Level | Bedroom | 14' x 14' | ||
| Second Level | Bedroom | 19' x 11' | ||
| Main Level | Ensuite | 4-Piece | ||
| Main Level | Laundry Room | 8' x 6' | ||
| Main Level | Eating Area | 9' x 8' | ||
| Main Level | Family Room | 12' x 13' | ||
| Main Level | Bathroom | 2-Piece | ||
| Main Level | Primary Bedroom | 19' x 13' | ||
| Main Level | Kitchen | 13' x 9' | ||
| Main Level | Dining Room | 15' x 15' | ||
| Main Level | Living Room | 16' x 14' | ||
| Main Level | Patio | 20' x 16' | ||
| Main Level | Entrance | 7' x 5' |
https://www.realtor.ca/real-estate/27633596/8-4522-gordon-point-dr-saanich-gordon-head


