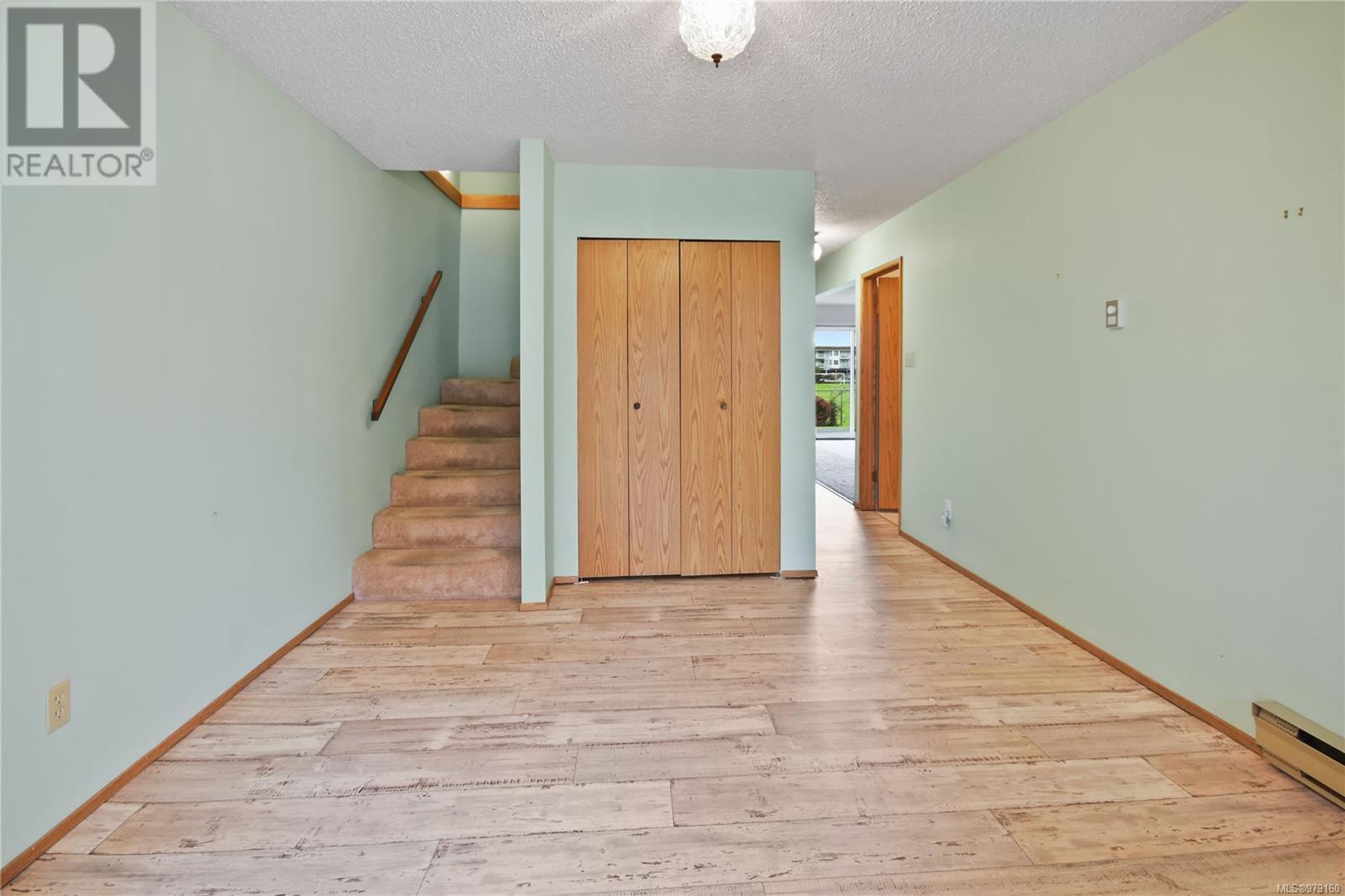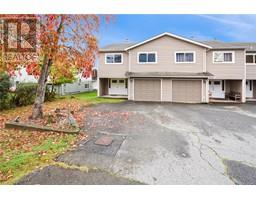8 2820 Elk St Nanaimo, British Columbia V9S 3V3
$549,900Maintenance,
$399.28 Monthly
Maintenance,
$399.28 MonthlyDeparture Bay Townhome... This 3 bedroom, 3 bathroom townhome backs onto a playground/large field and is a 5 min walk to the Departure Bay waterfront. Homes in this area and for this price rarely come onto the market and this end unit will sell quickly. The ground floor has a large entry, a family room with a sliding door to a convenient concrete patio, a bedroom, a bathroom and a laundry room. Upstairs are the kitchen, dining and living room with a deck the full width of the home. Additionally there are two more bedrooms and a full bathroom. The primary bedroom has a walk-in closet and a 2 piece ensuite. There is a peak-a-boo ocean view from upstairs and the living room has a wood burning fireplace. The attached single car garage has room for storage and bikes - So handy to have extra storage space. This small 8 home strata has been well managed. All measurements are approx. Floor plans and virtual tour available online. (id:46227)
Property Details
| MLS® Number | 979160 |
| Property Type | Single Family |
| Neigbourhood | Departure Bay |
| Community Features | Pets Allowed With Restrictions, Family Oriented |
| Features | Other |
| Parking Space Total | 2 |
| Plan | Vis1128 |
Building
| Bathroom Total | 3 |
| Bedrooms Total | 3 |
| Constructed Date | 1981 |
| Cooling Type | None |
| Fireplace Present | Yes |
| Fireplace Total | 1 |
| Heating Fuel | Electric |
| Heating Type | Baseboard Heaters |
| Size Interior | 1921 Sqft |
| Total Finished Area | 1692 Sqft |
| Type | Row / Townhouse |
Land
| Acreage | No |
| Zoning Type | Multi-family |
Rooms
| Level | Type | Length | Width | Dimensions |
|---|---|---|---|---|
| Lower Level | Bathroom | 5'6 x 5'4 | ||
| Lower Level | Bedroom | 11'7 x 10'1 | ||
| Lower Level | Living Room | 11'10 x 19'11 | ||
| Lower Level | Laundry Room | 8'1 x 5'3 | ||
| Lower Level | Entrance | 11'7 x 11'8 | ||
| Main Level | Bathroom | 8'5 x 8'4 | ||
| Main Level | Bedroom | 11'10 x 11'5 | ||
| Main Level | Ensuite | 5 ft | Measurements not available x 5 ft | |
| Main Level | Primary Bedroom | 11'7 x 14'10 | ||
| Main Level | Dining Room | 10 ft | Measurements not available x 10 ft | |
| Main Level | Kitchen | 8'5 x 9'7 | ||
| Main Level | Living Room | 15 ft | 15 ft x Measurements not available |
https://www.realtor.ca/real-estate/27578294/8-2820-elk-st-nanaimo-departure-bay




























































