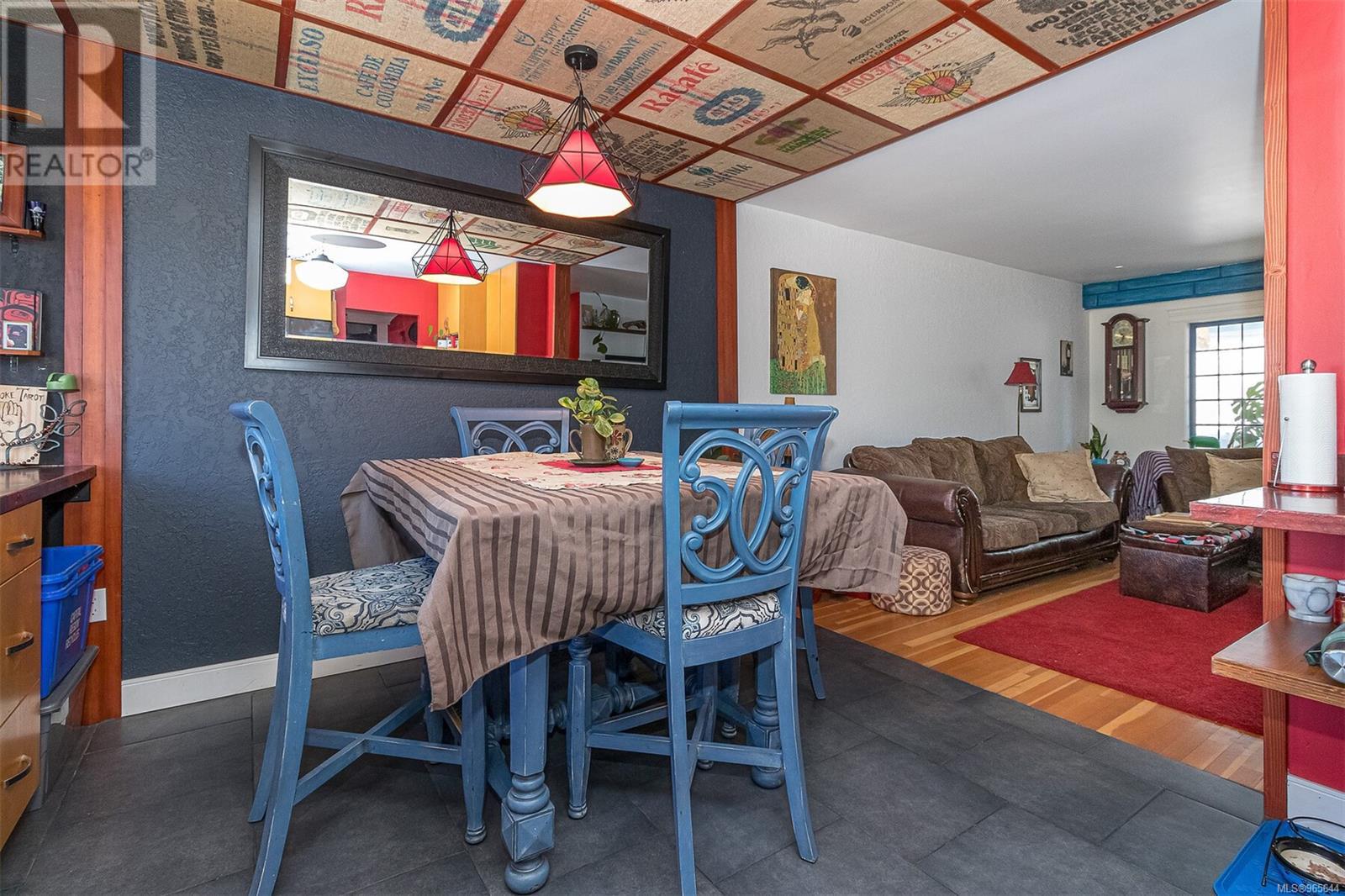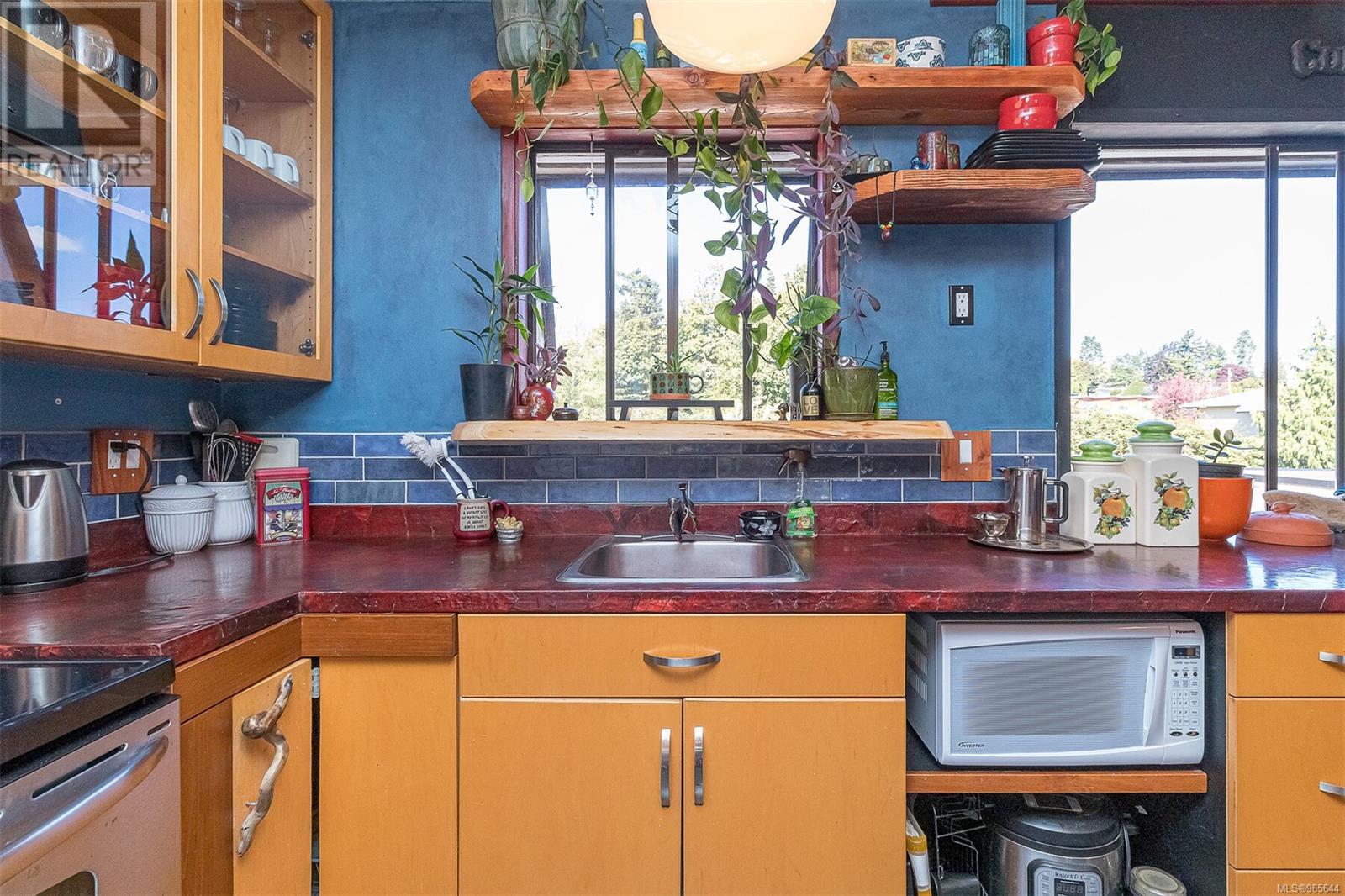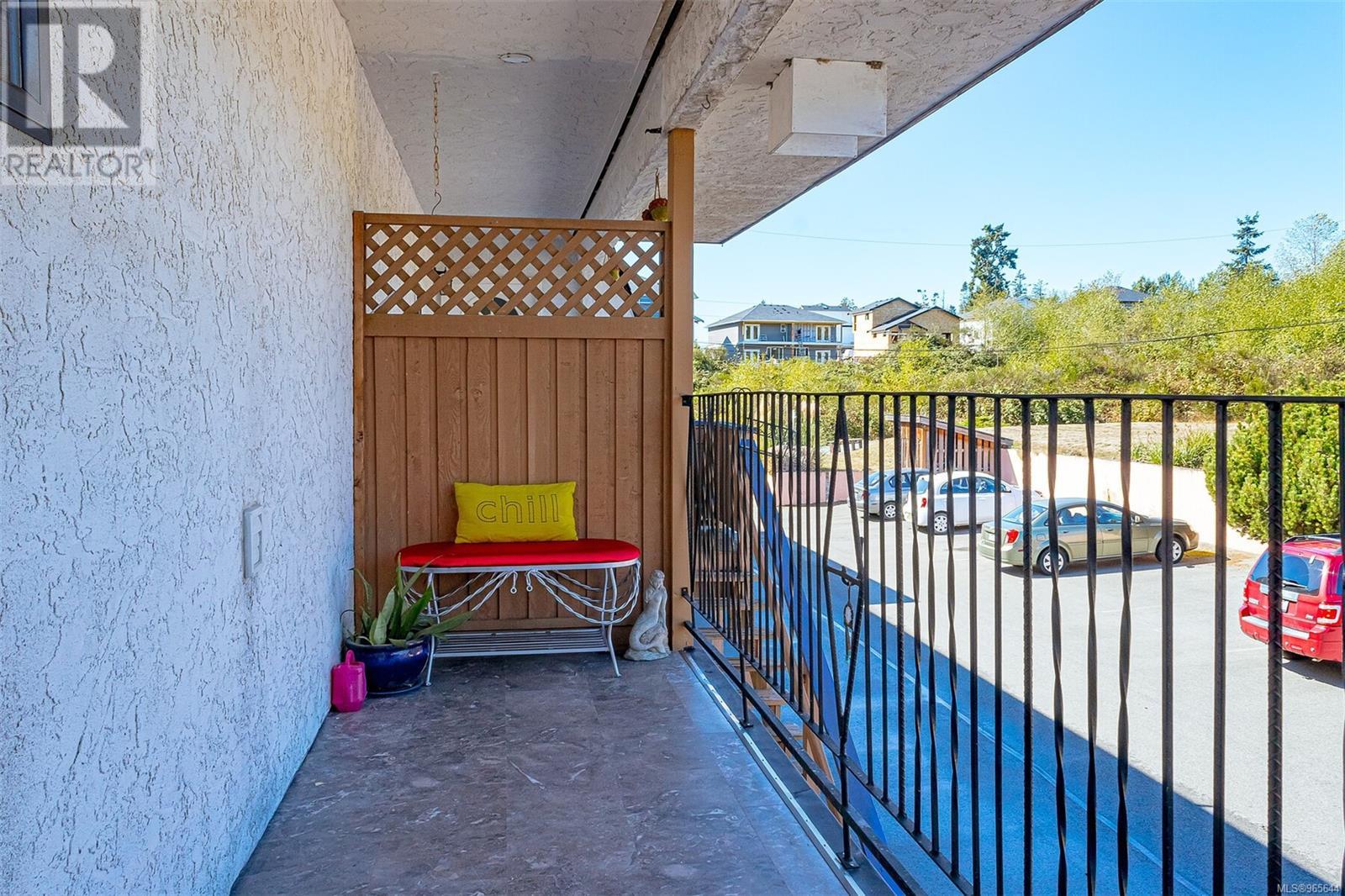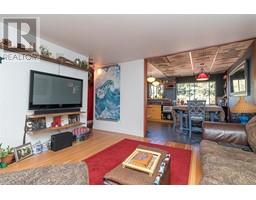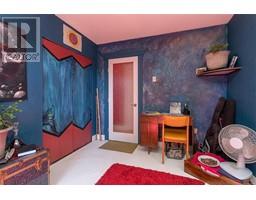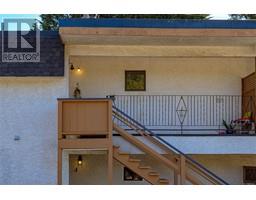2 Bedroom
1 Bathroom
1080 sqft
None
Baseboard Heaters
$444,900Maintenance,
$275 Monthly
Welcome Home! Two Bedroom Bohemian-style Condo Unit Centrally Located in Sooke Core! You will just love the fun & energy of this 2 bed, 1 bath condo offers. No car, no problem! This unit is located just a few minutes walk to everything the bustling Sooke center has to offer! This family & pet friendly complex is the perfect start or wind-down in todays real estate market. Open floor plan boasts updated kitchen with artisic style counter tops, live edge finishing & s/s appliances. Conversation to be had with this spacious & funky cool dining room. Generously appointed living room with elegant wood floors & french doors to enclosed sunroom or home office. Both bedrooms are well sized & vibrant with colour. Fresh 4-piece main bath. Separate & beautifully tiled laundry room with front loading W/D and storage+. Top floor unit is so bright with delightful views. You must get inside to appreciate the space & personality this unit offers. Make this character-filled charmer your home today! (id:46227)
Property Details
|
MLS® Number
|
965644 |
|
Property Type
|
Single Family |
|
Neigbourhood
|
Sooke Vill Core |
|
Community Name
|
Gatewood Villa |
|
Community Features
|
Pets Allowed, Family Oriented |
|
Features
|
Central Location, Cul-de-sac, Level Lot, Private Setting, Wooded Area, Irregular Lot Size, Other |
|
Parking Space Total
|
2 |
|
Plan
|
Vis262 |
|
Structure
|
Shed |
Building
|
Bathroom Total
|
1 |
|
Bedrooms Total
|
2 |
|
Constructed Date
|
1974 |
|
Cooling Type
|
None |
|
Heating Fuel
|
Electric |
|
Heating Type
|
Baseboard Heaters |
|
Size Interior
|
1080 Sqft |
|
Total Finished Area
|
1080 Sqft |
|
Type
|
Apartment |
Parking
Land
|
Acreage
|
No |
|
Size Irregular
|
1330 |
|
Size Total
|
1330 Sqft |
|
Size Total Text
|
1330 Sqft |
|
Zoning Type
|
Multi-family |
Rooms
| Level |
Type |
Length |
Width |
Dimensions |
|
Main Level |
Kitchen |
|
|
9' x 11' |
|
Main Level |
Dining Room |
|
|
8' x 12' |
|
Main Level |
Living Room |
|
|
13' x 16' |
|
Main Level |
Sunroom |
|
|
13' x 8' |
|
Main Level |
Bedroom |
|
|
9' x 12' |
|
Main Level |
Primary Bedroom |
|
|
11' x 12' |
|
Main Level |
Bathroom |
|
|
4-Piece |
|
Main Level |
Laundry Room |
|
|
9' x 4' |
|
Main Level |
Entrance |
|
|
12' x 3' |
https://www.realtor.ca/real-estate/26968022/8-2045-gatewood-rd-sooke-sooke-vill-core













